Kitchen with Tile Benchtops and White Benchtop Design Ideas
Refine by:
Budget
Sort by:Popular Today
81 - 100 of 757 photos
Item 1 of 3
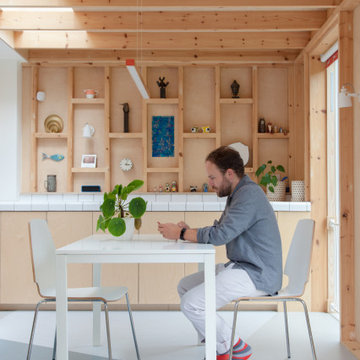
This is an example of a mid-sized contemporary open plan kitchen in London with an integrated sink, flat-panel cabinets, light wood cabinets, tile benchtops, linoleum floors, with island, grey floor, white benchtop and exposed beam.
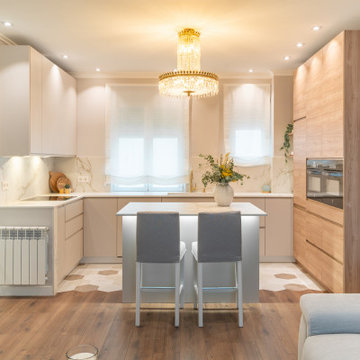
Mid-sized transitional u-shaped eat-in kitchen in Other with an undermount sink, flat-panel cabinets, beige cabinets, tile benchtops, white splashback, porcelain splashback, black appliances, ceramic floors, with island, beige floor and white benchtop.
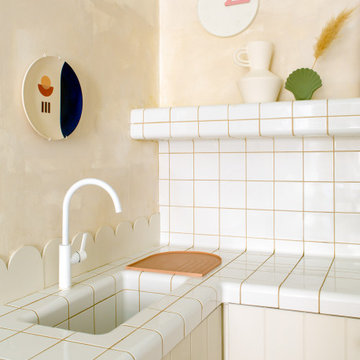
Eclectic open plan kitchen in Kent with beaded inset cabinets, beige cabinets, tile benchtops, white splashback, ceramic splashback, cork floors, beige floor and white benchtop.
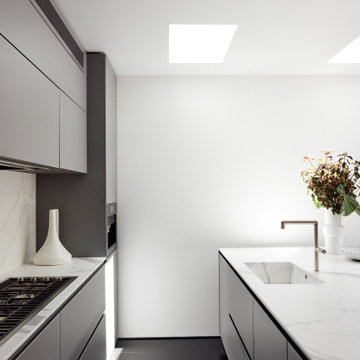
A view to behind island.
Inspiration for an industrial open plan kitchen in Sydney with an integrated sink, tile benchtops, white splashback, porcelain splashback, black appliances, dark hardwood floors, black floor and white benchtop.
Inspiration for an industrial open plan kitchen in Sydney with an integrated sink, tile benchtops, white splashback, porcelain splashback, black appliances, dark hardwood floors, black floor and white benchtop.
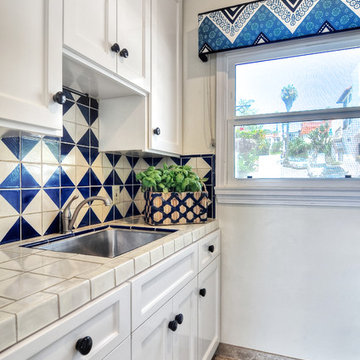
Tierra y Fuego Mexican ceramic tiles are used as the backsplash and countertop of a kitchen designed by Lisa Hendrickson for one of the ocean front suites at the Beachcomber Inn in San Clemente, California.
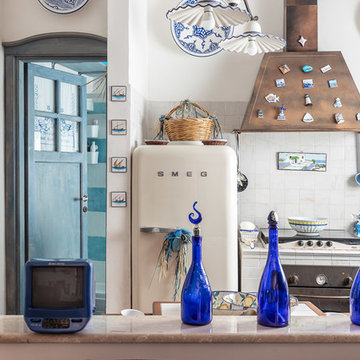
© Federico Viola Fotografia - 2019
Inspiration for a small beach style l-shaped eat-in kitchen in Rome with tile benchtops, white splashback, white appliances, white benchtop, a double-bowl sink, open cabinets, no island and brown floor.
Inspiration for a small beach style l-shaped eat-in kitchen in Rome with tile benchtops, white splashback, white appliances, white benchtop, a double-bowl sink, open cabinets, no island and brown floor.
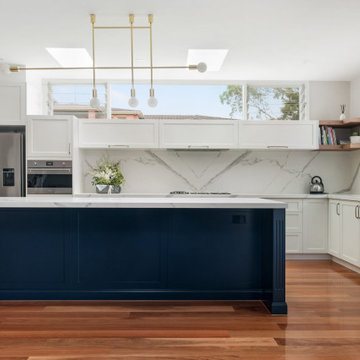
Our goal was to create a large open space kitchen fit for a conventional family. Storage space was a priority as was the functionality of the working spaces. Our clients style was a more modern approach to Hampton.
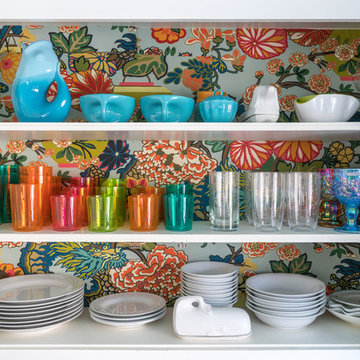
I asked our wallpaper hanger to apply remnants of the master bathroom’s Schumacher Chiang Mai Dragon wallpaper to the backs of the kitchen cupboards, and it makes me smile every time I open them.
Photo © Bethany Nauert

Cul-de-sac single story on a hill soaking in some of the best views in NPK! Hidden gem boasts a romantic wood rear porch, ideal for al fresco meals while soaking in the breathtaking views! Lounge around in the organically added den w/ a spacious n’ airy feel, lrg windows, a classic stone wood burning fireplace and hearth, and adjacent to the open concept kitchen! Enjoy cooking in the kitchen w/ gorgeous views from the picturesque window. Kitchen equipped w/large island w/ prep sink, walkin pantry, generous cabinetry, stovetop, dual sinks, built in BBQ Grill, dishwasher. Also enjoy the charming curb appeal complete w/ picket fence, mature and drought tolerant landscape, brick ribbon hardscape, and a sumptuous side yard. LR w/ optional dining area is strategically placed w/ large window to soak in the mountains beyond. Three well proportioned bdrms! M.Bdrm w/quaint master bath and plethora of closet space. Master features sweeping views capturing the very heart of country living in NPK! M.bath features walk-in shower, neutral tile + chrome fixtures. Hall bath is turnkey with travertine tile flooring and tub/shower surround. Flowing floorplan w/vaulted ceilings and loads of natural light, Slow down and enjoy a new pace of life!
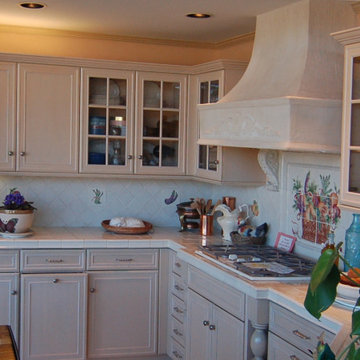
A homey French Country display with a custom plaster hood.
Mid-sized u-shaped open plan kitchen in San Luis Obispo with a double-bowl sink, recessed-panel cabinets, beige cabinets, tile benchtops, white splashback, ceramic splashback, white appliances, marble floors, a peninsula, white floor and white benchtop.
Mid-sized u-shaped open plan kitchen in San Luis Obispo with a double-bowl sink, recessed-panel cabinets, beige cabinets, tile benchtops, white splashback, ceramic splashback, white appliances, marble floors, a peninsula, white floor and white benchtop.
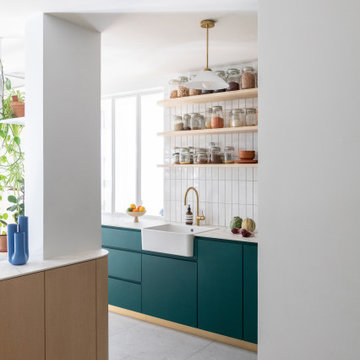
Création d'une cuisine sur mesure
Mid-sized modern l-shaped open plan kitchen in Paris with a single-bowl sink, beaded inset cabinets, green cabinets, tile benchtops, white splashback, ceramic splashback, panelled appliances, ceramic floors, with island, grey floor and white benchtop.
Mid-sized modern l-shaped open plan kitchen in Paris with a single-bowl sink, beaded inset cabinets, green cabinets, tile benchtops, white splashback, ceramic splashback, panelled appliances, ceramic floors, with island, grey floor and white benchtop.
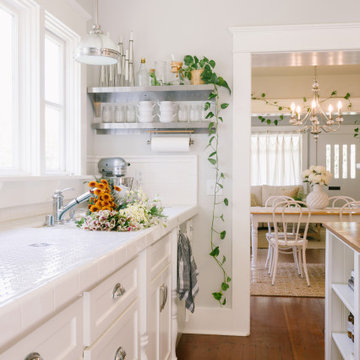
Photo of a kitchen in Orange County with shaker cabinets, white cabinets, tile benchtops, white splashback, subway tile splashback, stainless steel appliances, medium hardwood floors and white benchtop.
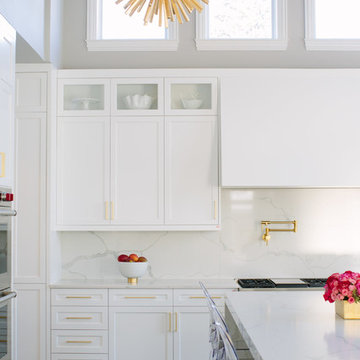
Photo Credit:
Aimée Mazzenga
Inspiration for a large transitional l-shaped open plan kitchen in Chicago with an undermount sink, beaded inset cabinets, white cabinets, tile benchtops, white splashback, porcelain splashback, stainless steel appliances, dark hardwood floors, with island, brown floor and white benchtop.
Inspiration for a large transitional l-shaped open plan kitchen in Chicago with an undermount sink, beaded inset cabinets, white cabinets, tile benchtops, white splashback, porcelain splashback, stainless steel appliances, dark hardwood floors, with island, brown floor and white benchtop.
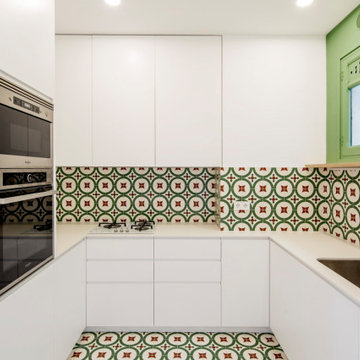
Small eclectic u-shaped separate kitchen in Barcelona with an undermount sink, flat-panel cabinets, white cabinets, tile benchtops, multi-coloured splashback, cement tile splashback, stainless steel appliances, cement tiles, no island, multi-coloured floor and white benchtop.
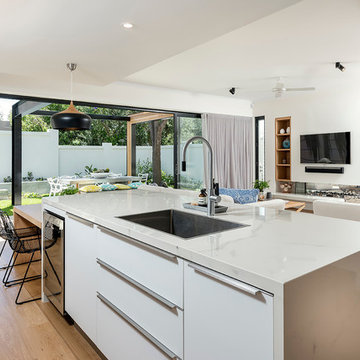
Joel Barbitta D-Max Photography
Design ideas for a large modern single-wall open plan kitchen in Perth with a double-bowl sink, flat-panel cabinets, white cabinets, tile benchtops, metallic splashback, mirror splashback, black appliances, light hardwood floors, with island, brown floor and white benchtop.
Design ideas for a large modern single-wall open plan kitchen in Perth with a double-bowl sink, flat-panel cabinets, white cabinets, tile benchtops, metallic splashback, mirror splashback, black appliances, light hardwood floors, with island, brown floor and white benchtop.
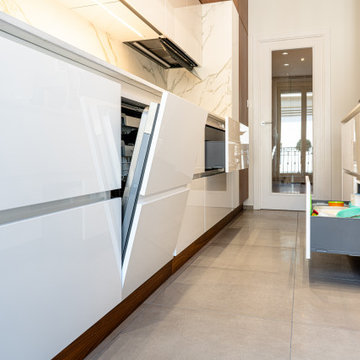
Cuisine en mobilier acrylique blanc brillant sans poignées détourées par un pont d'armoires et de meubles haut en noyer. Le noyer est associé a un plan de travail en céramique type Calacatta dont le vinage remonte élégamment le long des armoires et sous les meuble hauts. L'électroménager haut de gamme MIEL et Novy vient apporter toute la technique nécessaire à de bonnes réalisations culinaires. L'inox brossé de cet électroménager se rappelle sur le sol avec des carreaux de chez Florim en 60x60cm de la gamme Industrial en teinte steel et finition soft. Cuisine lumineuse, contemporaine tout en linéaire avec sa petite ambiance art déco pat l'association des matériaux.
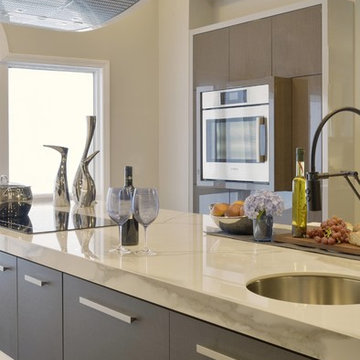
The all new display in Bilotta’s Mamaroneck showroom is designed by Fabrice Garson. This contemporary kitchen is well equipped with all the necessities that every chef dreams of while keeping a modern clean look. Fabrice used a mix of light and dark shades combined with smooth and textured finishes, stainless steel drawers, and splashes of vibrant blue and bright white accessories to bring the space to life. The pantry cabinetry and oven surround are Artcraft’s Eva door in a Rift White Oak finished in a Dark Smokehouse Gloss. The sink wall is also the Eva door in a Pure White Gloss with horizontal motorized bi-fold wall cabinets with glass fronts. The White Matte backsplash below these wall cabinets lifts up to reveal walnut inserts that store spices, knives and other cooking essentials. In front of this backsplash is a Galley Workstation sink with 2 contemporary faucets in brushed stainless from Brizo. To the left of the sink is a Fisher Paykel dishwasher hidden behind a white gloss panel which opens with a knock of your hand. The large 10 1/2-foot island has a mix of Dark Linen laminate drawer fronts on one side and stainless-steel drawer fronts on the other and holds a Miseno stainless-steel undermount prep sink with a matte black Brizo faucet, a Fisher Paykel dishwasher drawer, a Fisher Paykel induction cooktop, and a Miele Hood above. The porcelain waterfall countertop (from Walker Zanger), flows from one end of the island to the other and continues in one sweep across to the table connecting the two into one kitchen and dining unit.
Designer: Fabrice Garson. Photographer: Peter Krupenye
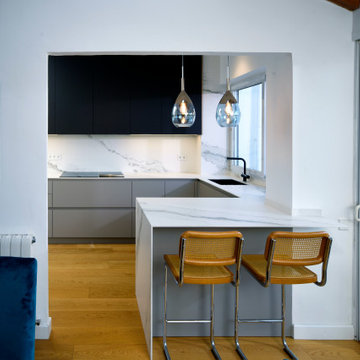
Mobiliario de cocina en laminado Fenix, sobre base de tablero marino macizo. Encimeras en porcelánico Inalco Larssen. Electrodomésticos Neff, Liebherr, Gutmann y Blanco.
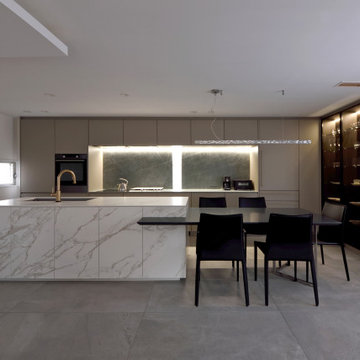
This is an example of a contemporary kitchen in Nagoya with beige cabinets, tile benchtops, white splashback, ceramic splashback, black appliances and white benchtop.
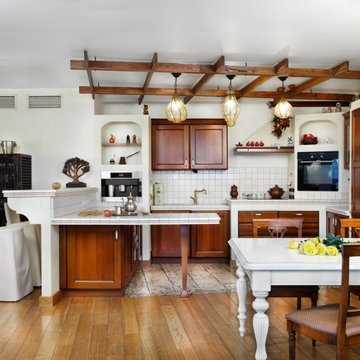
Благодаря кардинальной перепланировке, было создано большое открытое пространство. Присоединение огромной террасы, объединение гостиной с кухней и обеденной зоной позволили впустить много света и во время хлопот по дому не отрывать хозяйку от семьи.
Kitchen with Tile Benchtops and White Benchtop Design Ideas
5