Kitchen with Tile Benchtops and White Benchtop Design Ideas
Refine by:
Budget
Sort by:Popular Today
61 - 80 of 757 photos
Item 1 of 3
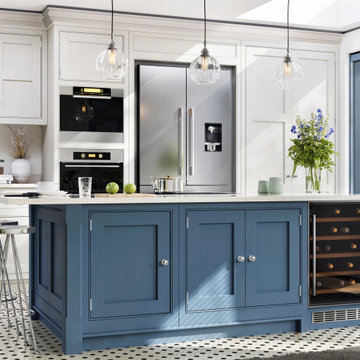
Get the kitchen of your dreams in a contemporary style. Moulding and a new set of doors can make all of the difference. This home has a set of VistaGrande Full Lite doors in a vibrant custom blue, Astragal to match, and Crown moulding to inspire.
Door: VSG82609PLEX3080
Astrogal: 646MUL
Crown: 469MUL
(©slavun/AdobeStock)
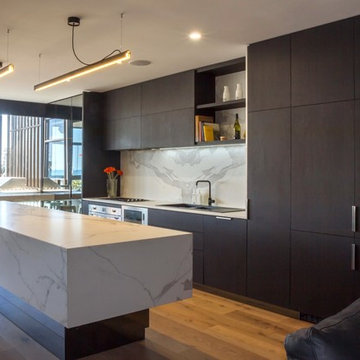
Yvonne Menegol
Inspiration for a mid-sized modern galley open plan kitchen in Melbourne with flat-panel cabinets, with island, a drop-in sink, black cabinets, tile benchtops, white splashback, porcelain splashback, stainless steel appliances, medium hardwood floors, brown floor and white benchtop.
Inspiration for a mid-sized modern galley open plan kitchen in Melbourne with flat-panel cabinets, with island, a drop-in sink, black cabinets, tile benchtops, white splashback, porcelain splashback, stainless steel appliances, medium hardwood floors, brown floor and white benchtop.
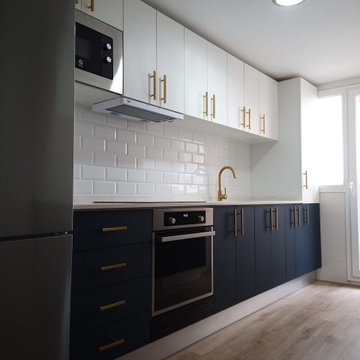
La reforma de esta cocina se realizó tomando en cuenta todos los requerimientos del cliente. Realizamos inicialmente el desmontado de la cocina, de las paredes y del suelo. Se realizaron las distintas modificaciones de los puntos de toma de agua y electricidad. Los muebles de la cocina son de alta calidad hidrófuga y de un grosor de 19mm, que es superior a lo habitual para una mayor duración. Los tiradores y la grifería son de un color dorado muy contemporáneo que le aporta mucho carácter a la cocina. El salpicadero seleccionado fur de azulejos tipo metro blanco brillantes.
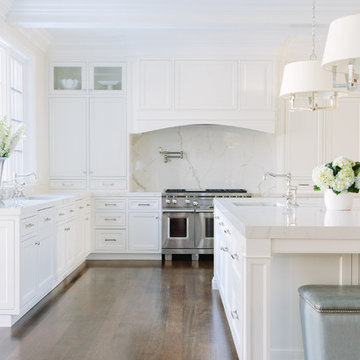
Photo By:
Aimée Mazzenga
This is an example of a transitional l-shaped open plan kitchen in Chicago with a drop-in sink, beaded inset cabinets, white cabinets, tile benchtops, white splashback, porcelain splashback, stainless steel appliances, dark hardwood floors, with island, brown floor and white benchtop.
This is an example of a transitional l-shaped open plan kitchen in Chicago with a drop-in sink, beaded inset cabinets, white cabinets, tile benchtops, white splashback, porcelain splashback, stainless steel appliances, dark hardwood floors, with island, brown floor and white benchtop.
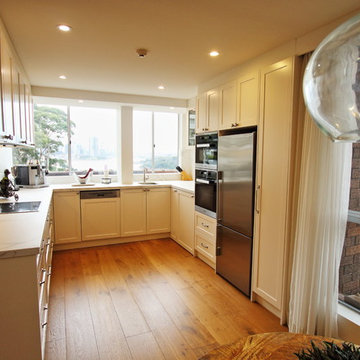
Photo of a mid-sized transitional u-shaped eat-in kitchen in Sydney with an undermount sink, shaker cabinets, white cabinets, tile benchtops, white splashback, porcelain splashback, stainless steel appliances, medium hardwood floors, no island, brown floor and white benchtop.
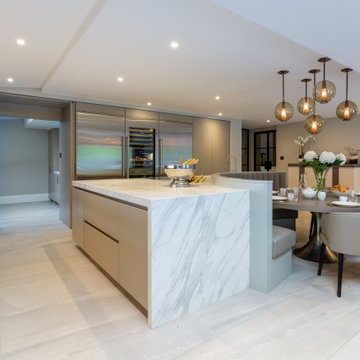
This is an example of a large contemporary l-shaped open plan kitchen in Cheshire with flat-panel cabinets, grey cabinets, tile benchtops, with island and white benchtop.
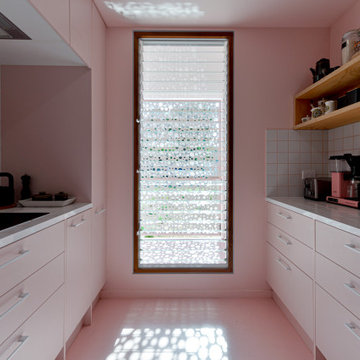
Kitchen
Inspiration for a small modern galley separate kitchen in Sunshine Coast with a drop-in sink, flat-panel cabinets, pink cabinets, tile benchtops, white splashback, ceramic splashback, black appliances, concrete floors, no island, pink floor and white benchtop.
Inspiration for a small modern galley separate kitchen in Sunshine Coast with a drop-in sink, flat-panel cabinets, pink cabinets, tile benchtops, white splashback, ceramic splashback, black appliances, concrete floors, no island, pink floor and white benchtop.

Photo of a large transitional u-shaped eat-in kitchen in Albuquerque with a drop-in sink, flat-panel cabinets, light wood cabinets, tile benchtops, beige splashback, porcelain splashback, stainless steel appliances, brick floors, with island, red floor and white benchtop.
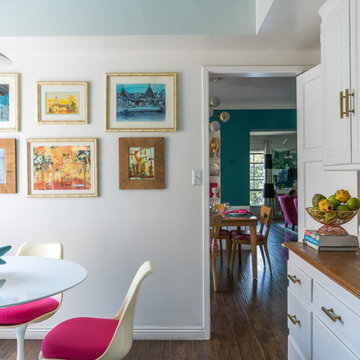
All of the art in the breakfast nook is reproduction concept art for Walt Disney’s Enchanted Tiki Room and the never-built “Legends of the Enchanted Island” animatronic show for the Coca-Cola Pavilion at the 1964 World’s Fair.
Photo © Bethany Nauert
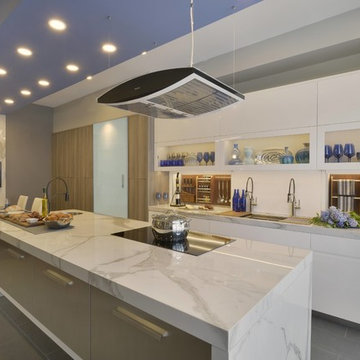
The all new display in Bilotta’s Mamaroneck showroom is designed by Fabrice Garson. This contemporary kitchen is well equipped with all the necessities that every chef dreams of while keeping a modern clean look. Fabrice used a mix of light and dark shades combined with smooth and textured finishes, stainless steel drawers, and splashes of vibrant blue and bright white accessories to bring the space to life. The pantry cabinetry and oven surround are Artcraft’s Eva door in a Rift White Oak finished in a Dark Smokehouse Gloss. The sink wall is also the Eva door in a Pure White Gloss with horizontal motorized bi-fold wall cabinets with glass fronts. The White Matte backsplash below these wall cabinets lifts up to reveal walnut inserts that store spices, knives and other cooking essentials. In front of this backsplash is a Galley Workstation sink with 2 contemporary faucets in brushed stainless from Brizo. To the left of the sink is a Fisher Paykel dishwasher hidden behind a white gloss panel which opens with a knock of your hand. The large 10 1/2-foot island has a mix of Dark Linen laminate drawer fronts on one side and stainless-steel drawer fronts on the other and holds a Miseno stainless-steel undermount prep sink with a matte black Brizo faucet, a Fisher Paykel dishwasher drawer, a Fisher Paykel induction cooktop, and a Miele Hood above. The porcelain waterfall countertop (from Walker Zanger), flows from one end of the island to the other and continues in one sweep across to the table connecting the two into one kitchen and dining unit.
Designer: Fabrice Garson. Photographer: Peter Krupenye
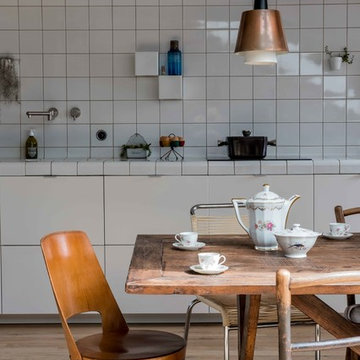
Inspiration for a mid-sized contemporary single-wall open plan kitchen in Paris with flat-panel cabinets, white cabinets, tile benchtops, white splashback, porcelain splashback, panelled appliances, light hardwood floors, beige floor, white benchtop, an undermount sink and no island.
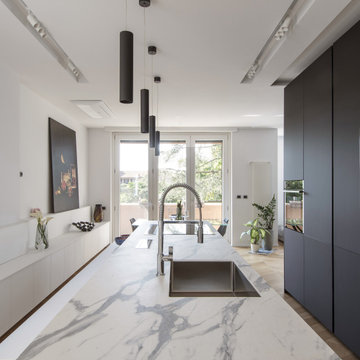
Inspiration for a mid-sized contemporary galley open plan kitchen in Turin with an undermount sink, flat-panel cabinets, black cabinets, tile benchtops, stainless steel appliances, porcelain floors, with island, white floor, white benchtop and recessed.
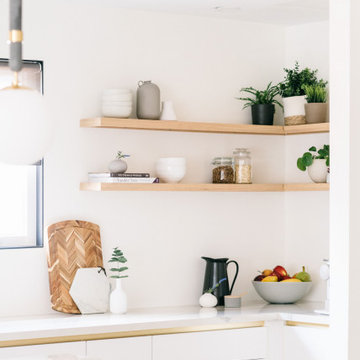
The wall partition originally separating the kitchen & living room has been removed to create an open concept layout.
This is an example of a small scandinavian eat-in kitchen in Toronto with flat-panel cabinets, light wood cabinets, tile benchtops, white splashback, porcelain splashback, stainless steel appliances, light hardwood floors, with island, beige floor and white benchtop.
This is an example of a small scandinavian eat-in kitchen in Toronto with flat-panel cabinets, light wood cabinets, tile benchtops, white splashback, porcelain splashback, stainless steel appliances, light hardwood floors, with island, beige floor and white benchtop.
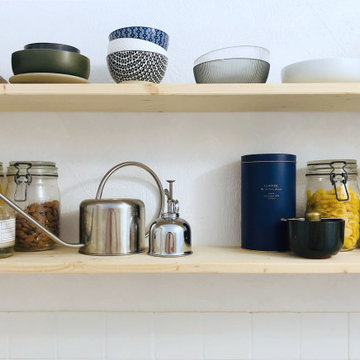
This is an example of a small scandinavian single-wall separate kitchen in Bordeaux with tile benchtops, white splashback, cement tiles and white benchtop.
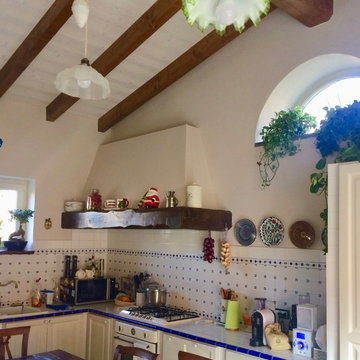
realizzazione si cucina in stile country
Inspiration for a mid-sized country l-shaped open plan kitchen in Other with a double-bowl sink, raised-panel cabinets, tile benchtops, white splashback, ceramic splashback, white appliances, bamboo floors, brown floor and white benchtop.
Inspiration for a mid-sized country l-shaped open plan kitchen in Other with a double-bowl sink, raised-panel cabinets, tile benchtops, white splashback, ceramic splashback, white appliances, bamboo floors, brown floor and white benchtop.
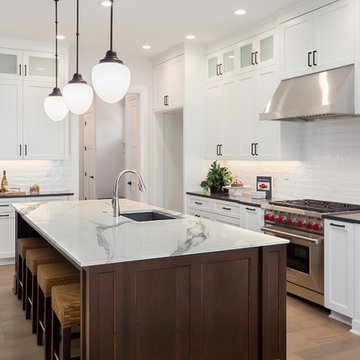
PentalTek in Calacatta Elegante
PentalTek combines the strength and durability of a porcelain slab, with sophisticated design and a refined palette. By utilizing innovative technology, we’re able to expand the design potential for both interior and exterior spaces. Along with the technical performance of a porcelain surface, PentalTek’s XL size allows for seamless installations from large kitchen islands, to long stretches of countertops, expanses of walls, and even flooring.
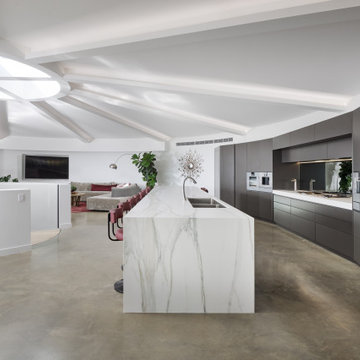
Expansive contemporary galley kitchen in Perth with a double-bowl sink, flat-panel cabinets, tile benchtops, concrete floors, with island, grey floor, grey cabinets, stainless steel appliances, white benchtop and exposed beam.
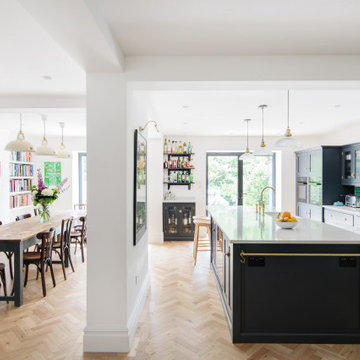
Architecture and interior design firm Easton Design Office did a beautiful job working on the full refurbishment and structural alterations to this family home in Highgate. A bright, welcoming dining and kitchen area, the perfect space for entertaining guests or hosting the family parties.
Settled right at home above the dining table hangs our Large Cream 1933 Design lampshades paired with the brass suspension sets. Elegant and poised, this neutral pendant set reflects light across the room while staying consistent with the accent brass feature, spotted in fixings throughout the space.
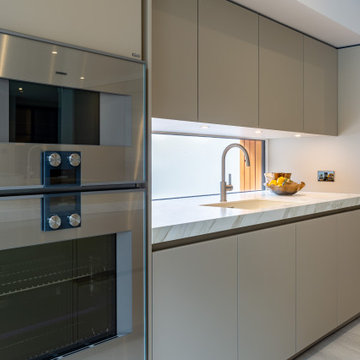
Large contemporary l-shaped open plan kitchen in Cheshire with flat-panel cabinets, grey cabinets, tile benchtops, with island and white benchtop.
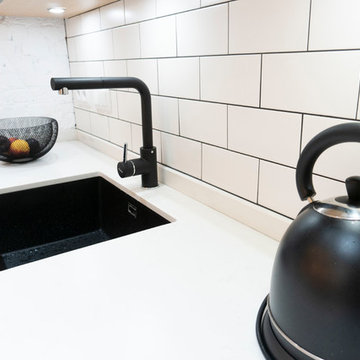
Una cocina moderna y blanca en alto brillo, con muebles especiales. Puedes ver el vídeo detallado de la cocina en nuestro canal de YouTube: https://www.youtube.com/channel/UCjRiweVQ4iSHWVjiPtJa6_g
Kitchen with Tile Benchtops and White Benchtop Design Ideas
4