Kitchen with Timber Splashback and multiple Islands Design Ideas
Refine by:
Budget
Sort by:Popular Today
101 - 120 of 184 photos
Item 1 of 3
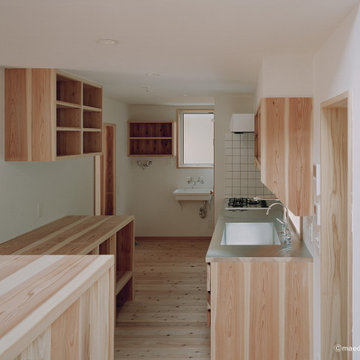
Design ideas for a galley separate kitchen in Other with open cabinets, medium wood cabinets, wood benchtops, metallic splashback, timber splashback, multiple islands, brown floor, beige benchtop and wallpaper.
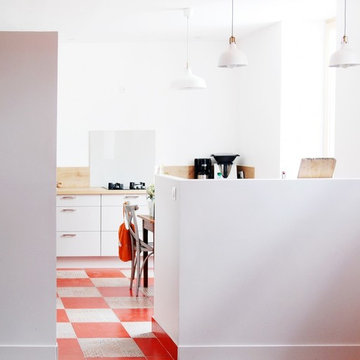
cuisine familiale pour petits déjeuners vitaminés
Photo of a mid-sized transitional open plan kitchen in Lyon with an undermount sink, flat-panel cabinets, white cabinets, wood benchtops, beige splashback, timber splashback, black appliances, ceramic floors, multiple islands and orange floor.
Photo of a mid-sized transitional open plan kitchen in Lyon with an undermount sink, flat-panel cabinets, white cabinets, wood benchtops, beige splashback, timber splashback, black appliances, ceramic floors, multiple islands and orange floor.
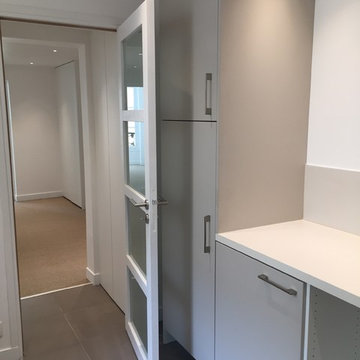
This is an example of a small contemporary galley separate kitchen in Paris with an integrated sink, beaded inset cabinets, beige cabinets, laminate benchtops, beige splashback, timber splashback, stainless steel appliances, ceramic floors, multiple islands, grey floor and beige benchtop.
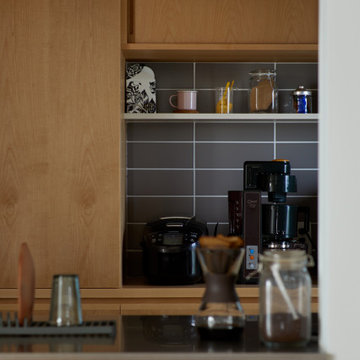
Inspiration for a mid-sized modern single-wall open plan kitchen in Other with an integrated sink, flat-panel cabinets, beige cabinets, stainless steel benchtops, beige splashback, timber splashback, black appliances, medium hardwood floors, multiple islands, brown floor and beige benchtop.
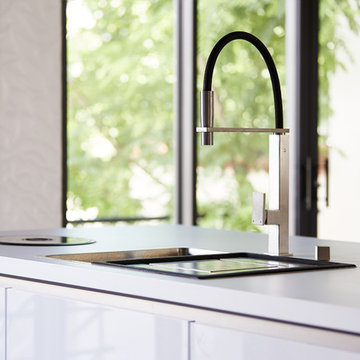
Photo of a mid-sized contemporary galley open plan kitchen in Other with an undermount sink, beaded inset cabinets, white cabinets, solid surface benchtops, timber splashback, black appliances, ceramic floors, multiple islands and white benchtop.
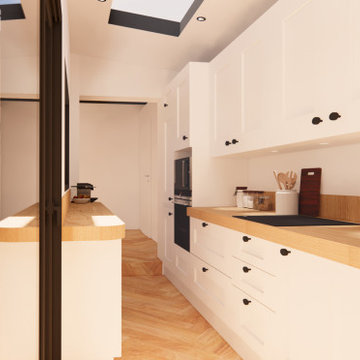
Le projet Constantine concerne la rénovation d’une maison de 107m2 en plein cœur de Rouen. Située dans le quartier de la Préfecture, nos équipes ont œuvré pour transformer cette maison en respectant les lieux. Une totale mise à nue de la maison, avant de s’attaquer à la rénovation et l’aménagement. Le plan de transformation est assez simple, les pièces restent distribuées comme par le passé avec quelques ajustements, mais avec des optimisations.
Le salon de 30m2 peut désormais accueillir famille et amis. Toujours en quête du moindre mètre carré pour ranger les livres ou exposer des objets déco en tout genre, j’ai opté pour la création d’un pan de mur de rangements sur mesure, ce qui permet d’aérer le reste de l’espace. Le joli contraste du jeu de fond des étagères murales vient créer une dynamique intéressante qui habille très bien cette zone. Pour une touche déco, nous suggérons un tapis original comme ce modèle zèbre de chez am.pm et des assises aux couleurs soutenues.
Dans la liste des travaux de rénovation effectués, l’ancienne cuisine a été déposé pour faire place à de nouveaux équipements IXINA et Whirpool. Cette pièce étriquée nous a apporté bon nombre de contraintes. Afin de ne pas réduire davantage le volume de la pièce et pour apporter de la lumière, nous avons fait le choix d’élargir les fenêtres et de rehausser le plafond. Pour favoriser la luminosité naturelle, nous préférons le blanc et le bois partagés entre le plan de travail, les meubles et les murs qui donnent à la cuisine un esprit campagne chic modernisé.
Le patio, était un petit espace extérieur inexploité. Celui-ci, demandait juste un peu d’ingéniosité pour en profiter ! Dans cet espace réduit sans perdre d’espace à l’intérieur et donner du caché à la façade, nous choisissons un joli bardage bois clair qui réfléchira parfaitement la luminosité naturelle. Pour rendre cet espace plus accueillant et convivial, il nous semblait important d’y installer une terrasse avec spots intégrés. Le mur de briques actuellement recouvert d’enduit va être décapé pour récupérer son aspect initial et habillé de plantes grimpantes. Les meubles de jardin en rotin sont parfaits pour allier l’esprit bohème et le côté naturel.
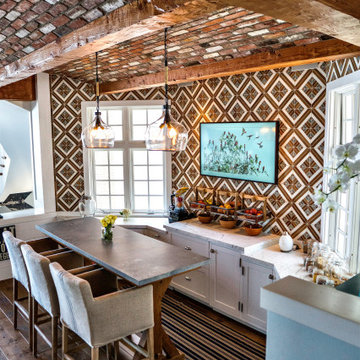
Our clients wanted to add a juice bar and island to their kitchen. We added all new cabinets and counter tops and installed this beautiful custom reclaimed teak tile. There is now a hidden microwave in the island, hidden juice blenders in the perimeter counters snd lots and lots of storage,
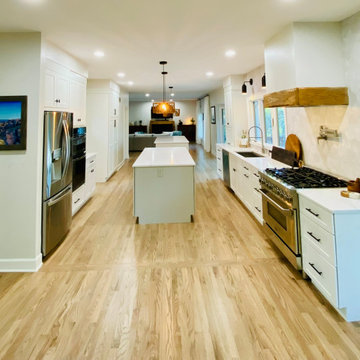
This incredibly well lit kitchen was part of a massive remodel that involved taking out two different walls. The transformation from builder grade kitchen to custom enclosure is magnified by the unique hex and wood block tile on both ends. Simple shaker cabinetry allows the tile and custom hood to remain the focal point of the kitchen.
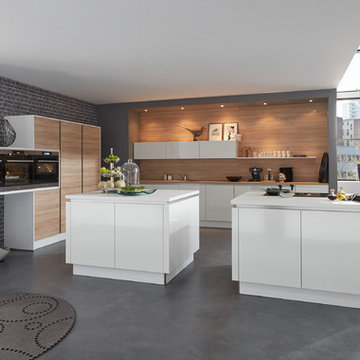
Musterring Küche
MR2400 | Farbe: Weiß
MR2850 | Farbe: Bardolino Eiche Natur
Photo of a large contemporary kitchen in Berlin with grey cabinets, timber splashback, stainless steel appliances, concrete floors and multiple islands.
Photo of a large contemporary kitchen in Berlin with grey cabinets, timber splashback, stainless steel appliances, concrete floors and multiple islands.
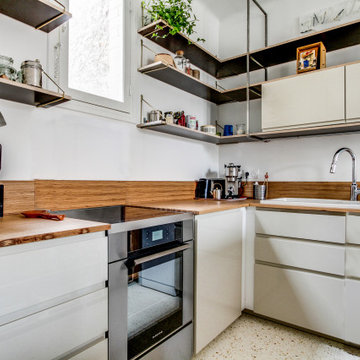
Ouverture de la cuisine pour créer un open-space lumineux et récupérer la lumière traversante, cuisine avec trois matériaux de bois différents, Baubuche, CP filmé et façades de brillantes
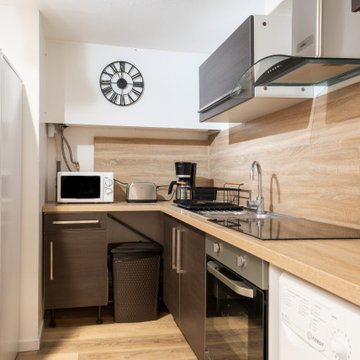
Photo of a small l-shaped eat-in kitchen in Lille with a single-bowl sink, louvered cabinets, grey cabinets, wood benchtops, timber splashback, stainless steel appliances, plywood floors, multiple islands, brown floor, brown benchtop and recessed.
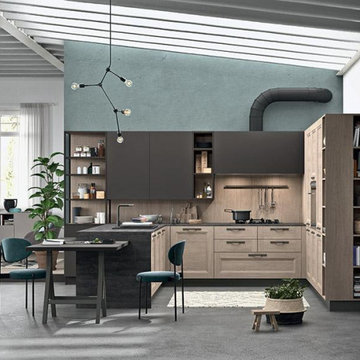
Small modern l-shaped kitchen pantry in Houston with open cabinets, light wood cabinets, wood benchtops, beige splashback, timber splashback, black appliances, multiple islands and brown benchtop.
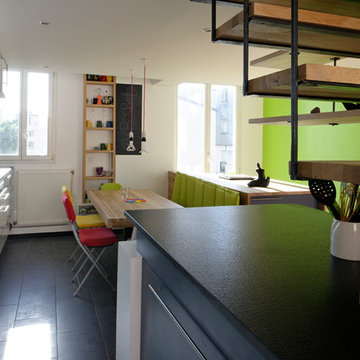
Nicolas Fussler
Inspiration for a mid-sized contemporary single-wall open plan kitchen in Paris with a single-bowl sink, beaded inset cabinets, white cabinets, wood benchtops, beige splashback, timber splashback, stainless steel appliances, cement tiles, multiple islands and black floor.
Inspiration for a mid-sized contemporary single-wall open plan kitchen in Paris with a single-bowl sink, beaded inset cabinets, white cabinets, wood benchtops, beige splashback, timber splashback, stainless steel appliances, cement tiles, multiple islands and black floor.
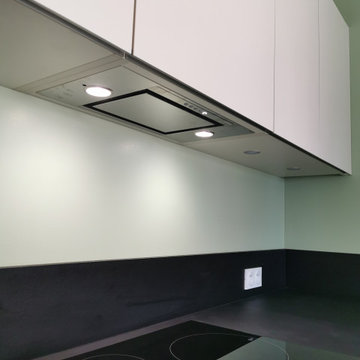
Aujourd'hui, nous vous présentons la rénovation d'une cuisine réalisée au Bouscat.
La cuisine est équipée d'une hotte de cuisson "ROBLIN" très efficace et discrète, intégrée dans le meuble haut.
Nous remercions notre cliente pour sa confiance lors de l'élaboration de ce projet.
Lors de ce chantier, nous nous sommes occupé de tout le réaménagement de la cuisine (sol, peinture, électricité, plomberie, pose des meubles...).
Un chantier complet et passionnant pour nos experts de la rénovation!
Beaucoup de rangements sont mis à disposition dans ce bel espace de vie. De la modernité et de la praticité, avec des meubles fabriqués en France!
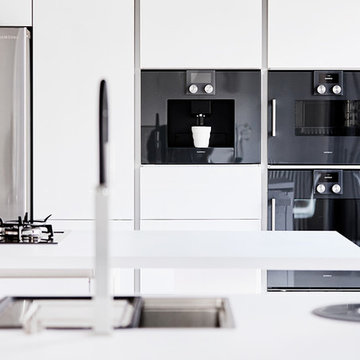
Inspiration for a mid-sized contemporary galley open plan kitchen in Other with an undermount sink, beaded inset cabinets, white cabinets, solid surface benchtops, timber splashback, black appliances, ceramic floors, multiple islands and white benchtop.
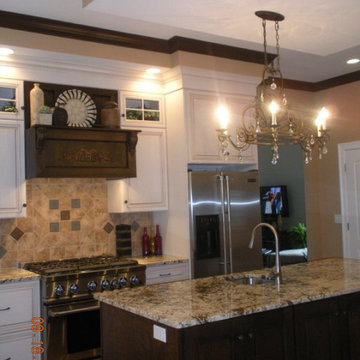
beautiful kitchen with center island & sink. Custom wood archway to formal living area. Custom wood stove hood.
Crystal iron lighting. Double coffered ceiling
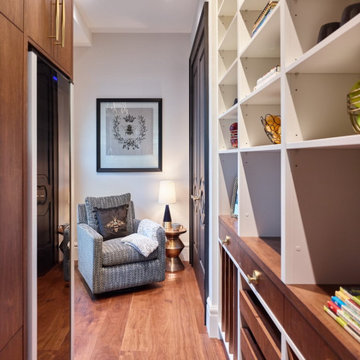
This hidden pantry off of the kitchen is a pleasant surprise. It has a full wine fridge temperature controlled with lots of storage for food. Plenty of shelving and cubbies for books, pans, baskets etc. A quaint sitting area to sip coffee or tea and read a book looking out the window.
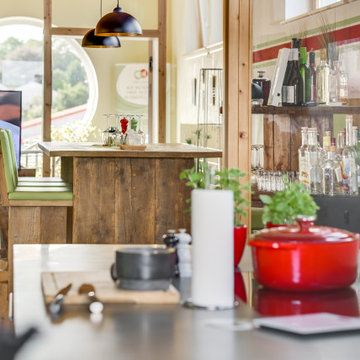
This is an example of a large country galley open plan kitchen in Frankfurt with flat-panel cabinets, grey cabinets, an integrated sink, concrete benchtops, brown splashback, timber splashback, black appliances, slate floors, multiple islands, grey floor and grey benchtop.
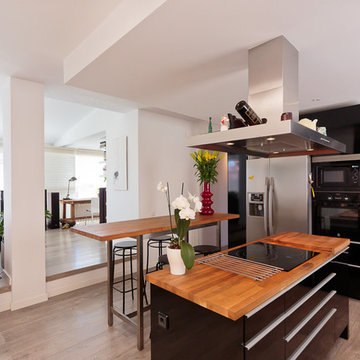
Photo of a large contemporary u-shaped open plan kitchen in Barcelona with a drop-in sink, flat-panel cabinets, black cabinets, wood benchtops, brown splashback, timber splashback, black appliances, medium hardwood floors, multiple islands, brown floor and brown benchtop.
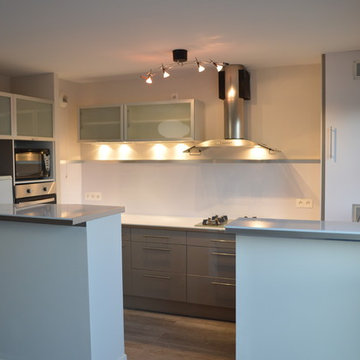
Antoine LEJEUNE
Design ideas for a mid-sized contemporary u-shaped open plan kitchen in Lille with an undermount sink, beaded inset cabinets, beige cabinets, laminate benchtops, white splashback, timber splashback, panelled appliances, light hardwood floors, multiple islands and brown floor.
Design ideas for a mid-sized contemporary u-shaped open plan kitchen in Lille with an undermount sink, beaded inset cabinets, beige cabinets, laminate benchtops, white splashback, timber splashback, panelled appliances, light hardwood floors, multiple islands and brown floor.
Kitchen with Timber Splashback and multiple Islands Design Ideas
6