Kitchen with Timber Splashback and multiple Islands Design Ideas
Refine by:
Budget
Sort by:Popular Today
121 - 140 of 184 photos
Item 1 of 3
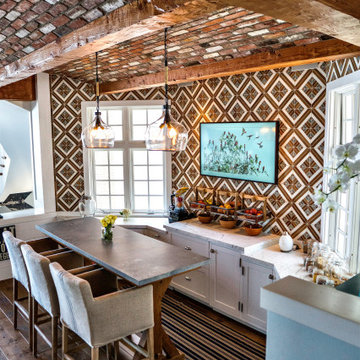
Our clients wanted to add a juice bar and island to their kitchen. We added all new cabinets and counter tops and installed this beautiful custom reclaimed teak tile. There is now a hidden microwave in the island, hidden juice blenders in the perimeter counters snd lots and lots of storage,
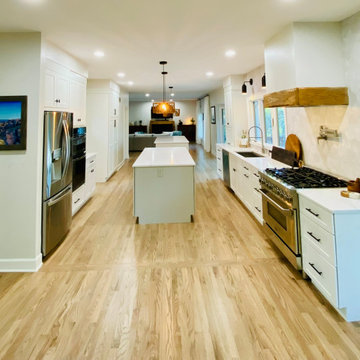
This incredibly well lit kitchen was part of a massive remodel that involved taking out two different walls. The transformation from builder grade kitchen to custom enclosure is magnified by the unique hex and wood block tile on both ends. Simple shaker cabinetry allows the tile and custom hood to remain the focal point of the kitchen.
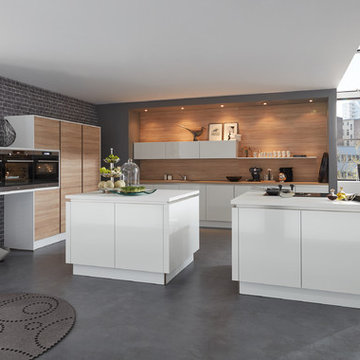
Musterring Küche
MR2400 | Farbe: Weiß
MR2850 | Farbe: Bardolino Eiche Natur
Design ideas for a large contemporary kitchen in Hamburg with white cabinets, timber splashback, stainless steel appliances, concrete floors and multiple islands.
Design ideas for a large contemporary kitchen in Hamburg with white cabinets, timber splashback, stainless steel appliances, concrete floors and multiple islands.
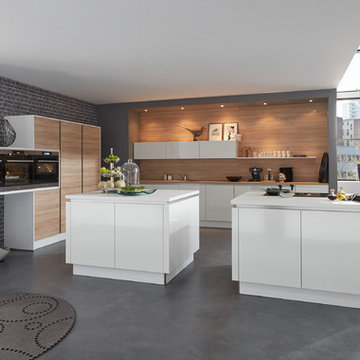
Musterring Küche
MR2400 | Farbe: Weiß
MR2850 | Farbe: Bardolino Eiche Natur
Photo of a large contemporary kitchen in Berlin with grey cabinets, timber splashback, stainless steel appliances, concrete floors and multiple islands.
Photo of a large contemporary kitchen in Berlin with grey cabinets, timber splashback, stainless steel appliances, concrete floors and multiple islands.
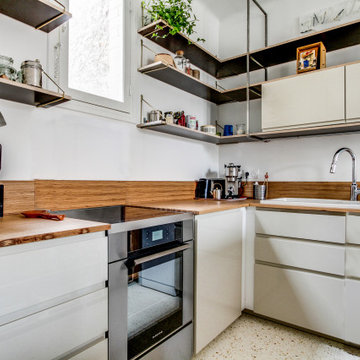
Ouverture de la cuisine pour créer un open-space lumineux et récupérer la lumière traversante, cuisine avec trois matériaux de bois différents, Baubuche, CP filmé et façades de brillantes
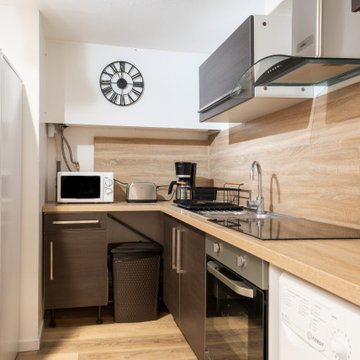
Photo of a small l-shaped eat-in kitchen in Lille with a single-bowl sink, louvered cabinets, grey cabinets, wood benchtops, timber splashback, stainless steel appliances, plywood floors, multiple islands, brown floor, brown benchtop and recessed.
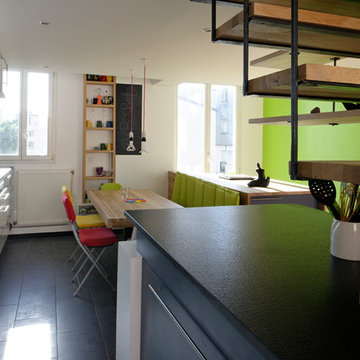
Nicolas Fussler
Inspiration for a mid-sized contemporary single-wall open plan kitchen in Paris with a single-bowl sink, beaded inset cabinets, white cabinets, wood benchtops, beige splashback, timber splashback, stainless steel appliances, cement tiles, multiple islands and black floor.
Inspiration for a mid-sized contemporary single-wall open plan kitchen in Paris with a single-bowl sink, beaded inset cabinets, white cabinets, wood benchtops, beige splashback, timber splashback, stainless steel appliances, cement tiles, multiple islands and black floor.
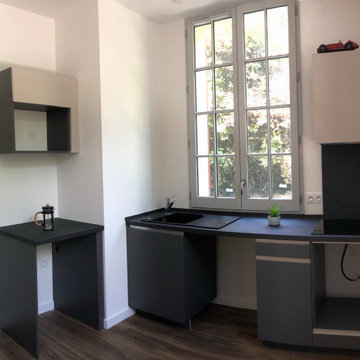
Aujourd'hui, nous vous présentons nos dernières réalisations : des cuisines destinées à la location et situées sur Mérignac.
Toutes les cuisines sont fabriquées en Gironde. Simple, efficace et de bonne qualité!
Ce projet a été réalisé avec @arkelab_maitredoeuvre, notre partenaire que nous vous avions présenté il y a quelques semaines maintenant.
Des cuisines compactes, des rangements et suffisamment d'espace pour cuisiner efficacement!
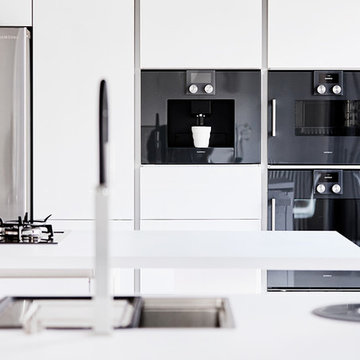
Inspiration for a mid-sized contemporary galley open plan kitchen in Other with an undermount sink, beaded inset cabinets, white cabinets, solid surface benchtops, timber splashback, black appliances, ceramic floors, multiple islands and white benchtop.
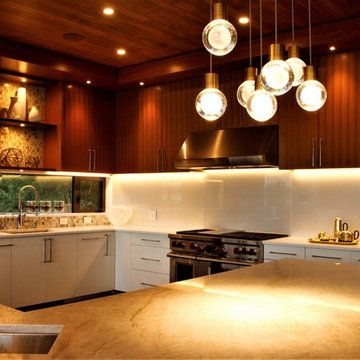
Design ideas for a large midcentury l-shaped eat-in kitchen in Vancouver with flat-panel cabinets, white cabinets, quartzite benchtops, multi-coloured splashback, timber splashback, multiple islands and white benchtop.
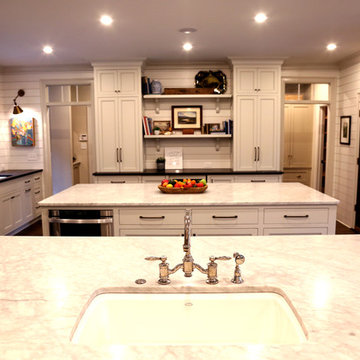
Craig Jones
Inspiration for a country kitchen in Charlotte with an undermount sink, shaker cabinets, white cabinets, marble benchtops, white splashback, timber splashback, panelled appliances, dark hardwood floors, multiple islands and brown floor.
Inspiration for a country kitchen in Charlotte with an undermount sink, shaker cabinets, white cabinets, marble benchtops, white splashback, timber splashback, panelled appliances, dark hardwood floors, multiple islands and brown floor.
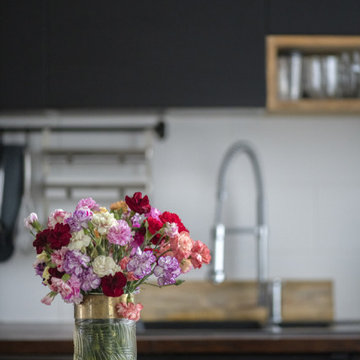
L’élégance par excellence
Il s’agit d’une rénovation totale d’un appartement de 60m2; L’objectif ? Moderniser et revoir l’ensemble de l’organisation des pièces de cet appartement vieillot. Nos clients souhaitaient une esthétique sobre, élégante et ouvrir les espaces.
Notre équipe d’architecte a ainsi travaillé sur une palette de tons neutres : noir, blanc et une touche de bois foncé pour adoucir le tout. Une conjugaison qui réussit à tous les coups ! Un des exemples les plus probants est sans aucun doute la cuisine. Véritable écrin contemporain, la cuisine @ikeafrance noire trône en maître et impose son style avec son ilot central. Les plans de travail et le plancher boisés font échos enter eux, permettant de dynamiser l’ensemble.
Le salon s’ouvre avec une verrière fixe pour conserver l’aspect traversant. La verrière se divise en deux parties car nous avons du compter avec les colonnes techniques verticales de l’immeuble (qui ne peuvent donc être enlevées).
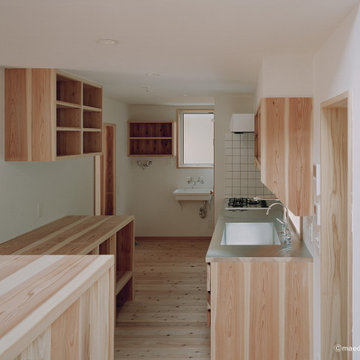
Design ideas for a galley separate kitchen in Other with open cabinets, medium wood cabinets, wood benchtops, metallic splashback, timber splashback, multiple islands, brown floor, beige benchtop and wallpaper.
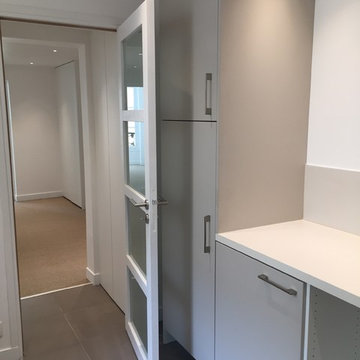
This is an example of a small contemporary galley separate kitchen in Paris with an integrated sink, beaded inset cabinets, beige cabinets, laminate benchtops, beige splashback, timber splashback, stainless steel appliances, ceramic floors, multiple islands, grey floor and beige benchtop.
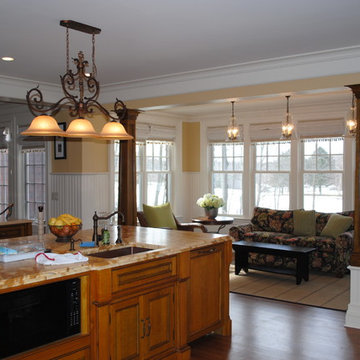
Sitting area off the kitchen
Photo of a large beach style kitchen in New York with an undermount sink, beaded inset cabinets, medium wood cabinets, marble benchtops, multi-coloured splashback, timber splashback, panelled appliances, medium hardwood floors, multiple islands and brown floor.
Photo of a large beach style kitchen in New York with an undermount sink, beaded inset cabinets, medium wood cabinets, marble benchtops, multi-coloured splashback, timber splashback, panelled appliances, medium hardwood floors, multiple islands and brown floor.
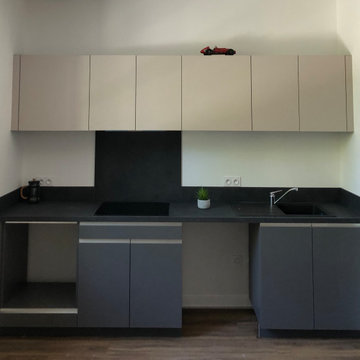
Aujourd'hui, nous vous présentons nos dernières réalisations : des cuisines destinées à la location et situées sur Mérignac.
Toutes les cuisines sont fabriquées en Gironde. Simple, efficace et de bonne qualité!
Ce projet a été réalisé avec @arkelab_maitredoeuvre, notre partenaire que nous vous avions présenté il y a quelques semaines maintenant.
Des cuisines compactes, des rangements et suffisamment d'espace pour cuisiner efficacement!
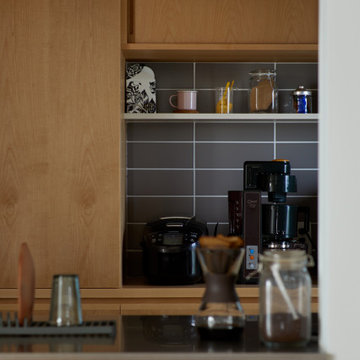
Inspiration for a mid-sized modern single-wall open plan kitchen in Other with an integrated sink, flat-panel cabinets, beige cabinets, stainless steel benchtops, beige splashback, timber splashback, black appliances, medium hardwood floors, multiple islands, brown floor and beige benchtop.
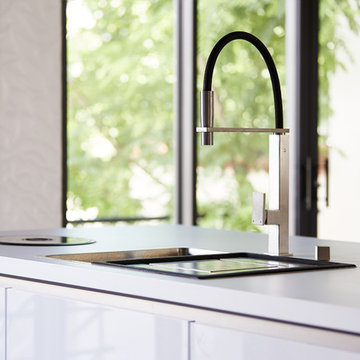
Photo of a mid-sized contemporary galley open plan kitchen in Other with an undermount sink, beaded inset cabinets, white cabinets, solid surface benchtops, timber splashback, black appliances, ceramic floors, multiple islands and white benchtop.
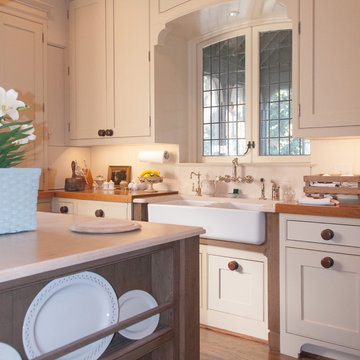
Inspiration for a mid-sized traditional u-shaped open plan kitchen in Birmingham with an undermount sink, beaded inset cabinets, beige cabinets, wood benchtops, beige splashback, timber splashback, panelled appliances, dark hardwood floors, multiple islands, brown floor and brown benchtop.
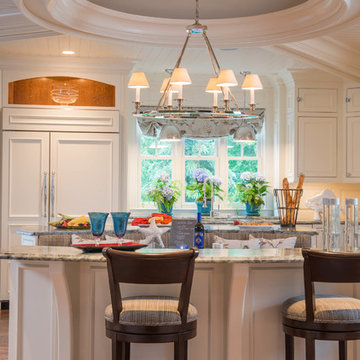
This lovely home features an open concept space with the kitchen at its heart. Built in the late 1990's the prior kitchen was cherry, but dark, and the new family needed a fresh update.
The back of the raised counter shown here is supported by custom corbels with room for four stools.The center section features and oval wood-topped table with banquette bench seating on two sides. Six can sit on the benches, chairs at the end add two more places... There is plenty of room for the family of five... even with the children's friends or team-mates dropping by; room for 12 if you are keeping count.
The show-stopping coffered ceiling was custom designed and features a highlighted central area in a circular design. It's painted in the center section but the outside portions have beaded boards, recessed can lighting and dramatic crown molding.
The prior cherry kitchen with Corian counters and appliances was re-invented as a entertainment/auxiliary kitchen in the lower level of the house.
This great space was a collaboration between many talented folks including but not limited to the team at Delicious Kitchens & Interiors, LLC, L. Newman and Associates/Paul Mansback, Inc with Leslie Rifkin and Emily Shakra, along with contributions from the homeowners and Belisle Granite.
John C. Hession Photographer
Kitchen with Timber Splashback and multiple Islands Design Ideas
7