Kitchen with Timber Splashback and multiple Islands Design Ideas
Refine by:
Budget
Sort by:Popular Today
161 - 180 of 184 photos
Item 1 of 3
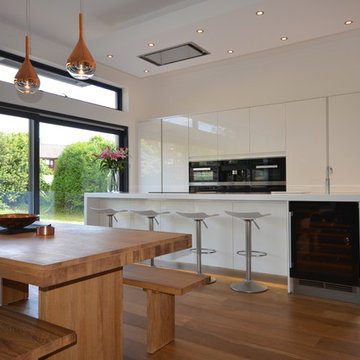
Photo of a large contemporary single-wall eat-in kitchen in Glasgow with a double-bowl sink, flat-panel cabinets, white cabinets, laminate benchtops, black splashback, timber splashback, black appliances, dark hardwood floors, multiple islands and brown floor.
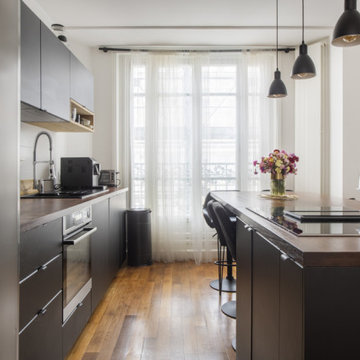
L’élégance par excellence
Il s’agit d’une rénovation totale d’un appartement de 60m2; L’objectif ? Moderniser et revoir l’ensemble de l’organisation des pièces de cet appartement vieillot. Nos clients souhaitaient une esthétique sobre, élégante et ouvrir les espaces.
Notre équipe d’architecte a ainsi travaillé sur une palette de tons neutres : noir, blanc et une touche de bois foncé pour adoucir le tout. Une conjugaison qui réussit à tous les coups ! Un des exemples les plus probants est sans aucun doute la cuisine. Véritable écrin contemporain, la cuisine @ikeafrance noire trône en maître et impose son style avec son ilot central. Les plans de travail et le plancher boisés font échos enter eux, permettant de dynamiser l’ensemble.
Le salon s’ouvre avec une verrière fixe pour conserver l’aspect traversant. La verrière se divise en deux parties car nous avons du compter avec les colonnes techniques verticales de l’immeuble (qui ne peuvent donc être enlevées).
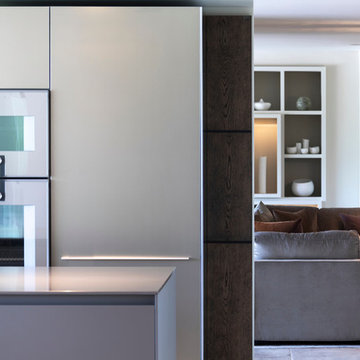
The total re design & interior layout of this expansive lakeside luxury mansion home by Llama Group and Janey Butler Interiors. Stylish B3 Bulthaup Kitchen with large pantry and hidden Bulthaup Home bar.. With stunning Janey Butler Interiors furniture design and style throughout. Lake View House can be viewed on the projects page of the Llama Group Website.
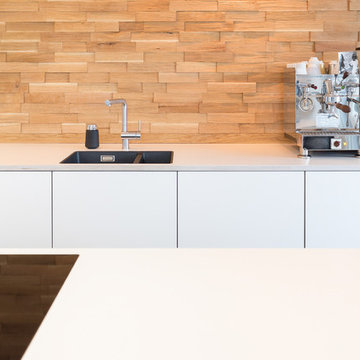
Die Arbeitsplatten sind über eine Gehrung mit den seitlichen Stellseiten verbunden - ein hochwertiges und besonders schönes Detail vom Schreiner.
This is an example of a mid-sized modern galley open plan kitchen in Stuttgart with a double-bowl sink, flat-panel cabinets, white cabinets, laminate benchtops, brown splashback, timber splashback, black appliances, slate floors, multiple islands, black floor and white benchtop.
This is an example of a mid-sized modern galley open plan kitchen in Stuttgart with a double-bowl sink, flat-panel cabinets, white cabinets, laminate benchtops, brown splashback, timber splashback, black appliances, slate floors, multiple islands, black floor and white benchtop.
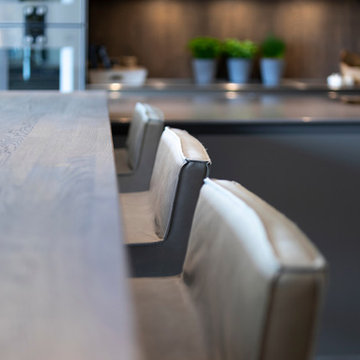
The total re design & interior layout of this expansive lakeside luxury mansion home by Llama Group and Janey Butler Interiors. Stylish B3 Bulthaup Kitchen with large pantry and hidden Bulthaup Home bar.. With stunning Janey Butler Interiors furniture design and style throughout. Lake View House can be viewed on the projects page of the Llama Group Website.
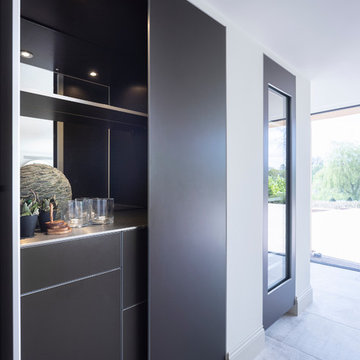
The total re design & interior layout of this expansive lakeside luxury mansion home by Llama Group and Janey Butler Interiors. Stylish B3 Bulthaup Kitchen with large pantry and hidden Bulthaup Home bar.. With stunning Janey Butler Interiors furniture design and style throughout. Lake View House can be viewed on the projects page of the Llama Group Website.
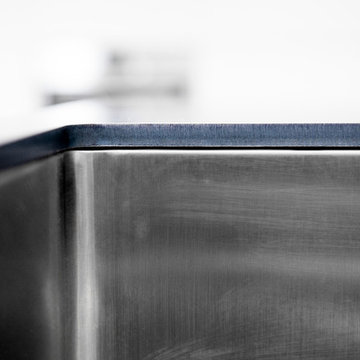
BESPOKE
Inspiration for a large country galley eat-in kitchen in Munich with an integrated sink, flat-panel cabinets, white cabinets, solid surface benchtops, white splashback, timber splashback, panelled appliances, light hardwood floors, multiple islands and brown floor.
Inspiration for a large country galley eat-in kitchen in Munich with an integrated sink, flat-panel cabinets, white cabinets, solid surface benchtops, white splashback, timber splashback, panelled appliances, light hardwood floors, multiple islands and brown floor.
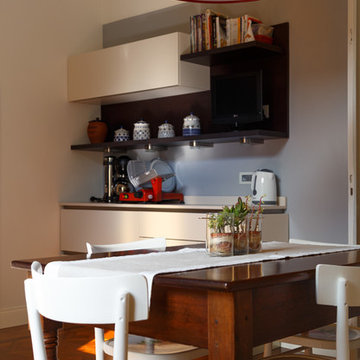
dettagli
This is an example of a large modern l-shaped separate kitchen in Turin with a double-bowl sink, flat-panel cabinets, beige cabinets, quartzite benchtops, brown splashback, timber splashback, stainless steel appliances, painted wood floors and multiple islands.
This is an example of a large modern l-shaped separate kitchen in Turin with a double-bowl sink, flat-panel cabinets, beige cabinets, quartzite benchtops, brown splashback, timber splashback, stainless steel appliances, painted wood floors and multiple islands.
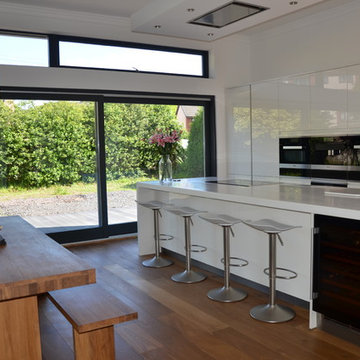
This is an example of a large contemporary single-wall eat-in kitchen in Glasgow with a double-bowl sink, flat-panel cabinets, white cabinets, laminate benchtops, black splashback, timber splashback, black appliances, dark hardwood floors, multiple islands and brown floor.
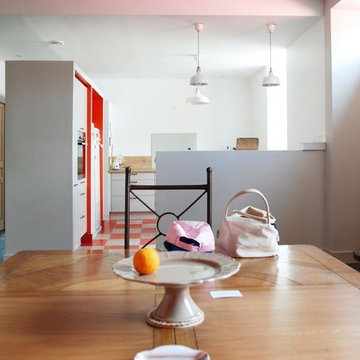
cuisine familiale pour petits déjeuners vitaminés
This is an example of a mid-sized transitional open plan kitchen in Lyon with an undermount sink, flat-panel cabinets, white cabinets, wood benchtops, beige splashback, timber splashback, black appliances, ceramic floors, multiple islands and orange floor.
This is an example of a mid-sized transitional open plan kitchen in Lyon with an undermount sink, flat-panel cabinets, white cabinets, wood benchtops, beige splashback, timber splashback, black appliances, ceramic floors, multiple islands and orange floor.
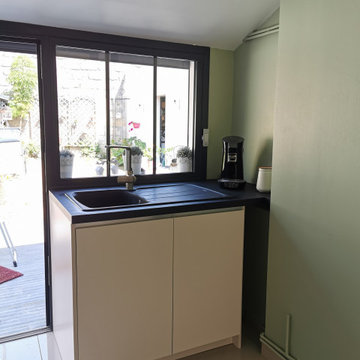
Aujourd'hui, nous vous présentons la rénovation d'une cuisine réalisée au Bouscat.
La cuisine est équipée d'une hotte de cuisson "ROBLIN" très efficace et discrète, intégrée dans le meuble haut.
Nous remercions notre cliente pour sa confiance lors de l'élaboration de ce projet.
Lors de ce chantier, nous nous sommes occupé de tout le réaménagement de la cuisine (sol, peinture, électricité, plomberie, pose des meubles...).
Un chantier complet et passionnant pour nos experts de la rénovation!
Beaucoup de rangements sont mis à disposition dans ce bel espace de vie. De la modernité et de la praticité, avec des meubles fabriqués en France!
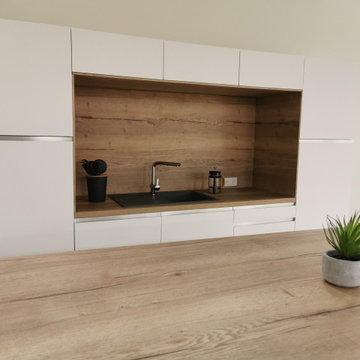
Aujourd'hui, nous vous présentons une cuisine un peu particulière puisqu'elle va servir de cafétéria à l'usine Technicarton, à proximité de Saint-Paul-En-Jarez. Ici, nous avons voulu privilégier le coté pratique pour permettre au employés de la structure de manger facilement. Nous l'avons divisé en 2 espaces : un espace cuisine pour réchauffer et stocker la nourriture, et un espace plus convivial pour permettre la prise de repas à plusieurs.
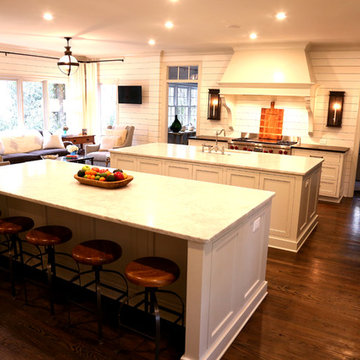
Craig Jones
Country kitchen in Charlotte with an undermount sink, shaker cabinets, white cabinets, marble benchtops, white splashback, timber splashback, panelled appliances, dark hardwood floors, brown floor and multiple islands.
Country kitchen in Charlotte with an undermount sink, shaker cabinets, white cabinets, marble benchtops, white splashback, timber splashback, panelled appliances, dark hardwood floors, brown floor and multiple islands.
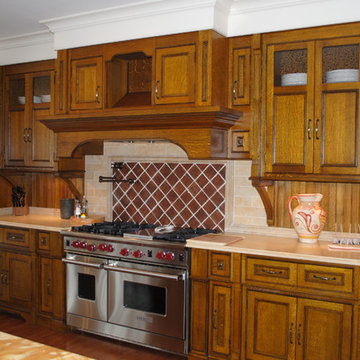
Sitting area off the kitchen
Large beach style kitchen in New York with an undermount sink, beaded inset cabinets, medium wood cabinets, marble benchtops, multi-coloured splashback, timber splashback, panelled appliances, medium hardwood floors, multiple islands and brown floor.
Large beach style kitchen in New York with an undermount sink, beaded inset cabinets, medium wood cabinets, marble benchtops, multi-coloured splashback, timber splashback, panelled appliances, medium hardwood floors, multiple islands and brown floor.
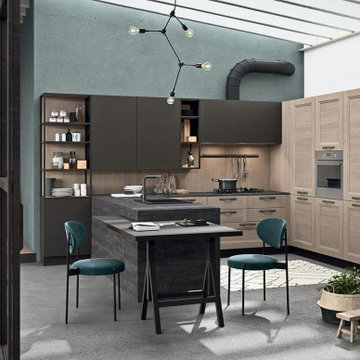
Photo of a small modern l-shaped kitchen pantry in Houston with open cabinets, light wood cabinets, wood benchtops, beige splashback, timber splashback, black appliances, multiple islands and brown benchtop.
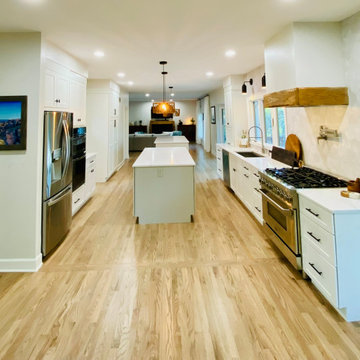
This incredibly well lit kitchen was part of a massive remodel that involved taking out two different walls. The transformation from builder grade kitchen to custom enclosure is magnified by the unique hex and wood block tile on both ends. Simple shaker cabinetry allows the tile and custom hood to remain the focal point of the kitchen.
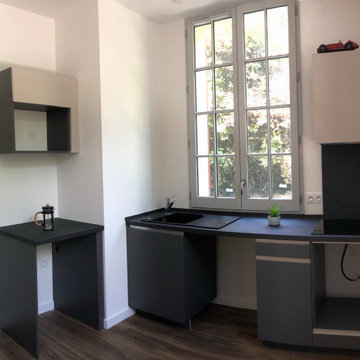
Aujourd'hui, nous vous présentons nos dernières réalisations : des cuisines destinées à la location et situées sur Mérignac.
Toutes les cuisines sont fabriquées en Gironde. Simple, efficace et de bonne qualité!
Ce projet a été réalisé avec @arkelab_maitredoeuvre, notre partenaire que nous vous avions présenté il y a quelques semaines maintenant.
Des cuisines compactes, des rangements et suffisamment d'espace pour cuisiner efficacement!
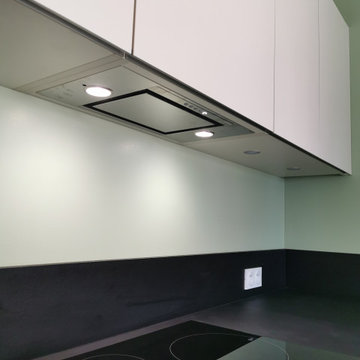
Aujourd'hui, nous vous présentons la rénovation d'une cuisine réalisée au Bouscat.
La cuisine est équipée d'une hotte de cuisson "ROBLIN" très efficace et discrète, intégrée dans le meuble haut.
Nous remercions notre cliente pour sa confiance lors de l'élaboration de ce projet.
Lors de ce chantier, nous nous sommes occupé de tout le réaménagement de la cuisine (sol, peinture, électricité, plomberie, pose des meubles...).
Un chantier complet et passionnant pour nos experts de la rénovation!
Beaucoup de rangements sont mis à disposition dans ce bel espace de vie. De la modernité et de la praticité, avec des meubles fabriqués en France!
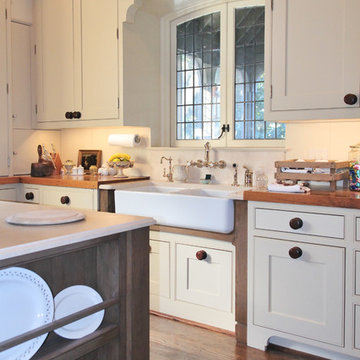
Mid-sized traditional u-shaped open plan kitchen in Birmingham with an undermount sink, beaded inset cabinets, beige cabinets, wood benchtops, beige splashback, timber splashback, panelled appliances, dark hardwood floors, multiple islands, brown floor and brown benchtop.
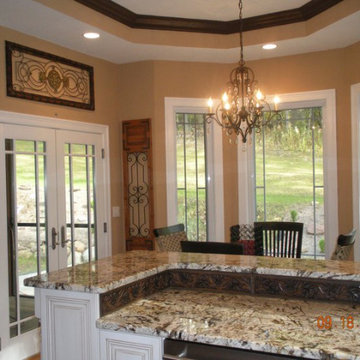
beautiful kitchen with center island & sink. Custom wood archway to formal living area. Custom wood stove hood.
Crystal iron lighting. Double coffered ceiling & wood carved back splash.
Kitchen with Timber Splashback and multiple Islands Design Ideas
9