Kitchen with Travertine Floors and Beige Floor Design Ideas
Sort by:Popular Today
161 - 180 of 5,707 photos
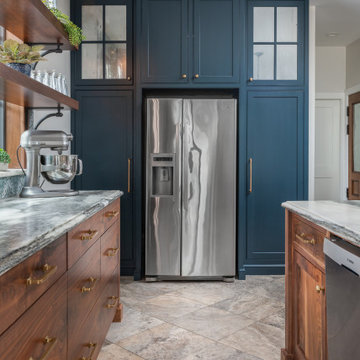
Modern Urban meets vintage flair with dark teal painted refrigerator cabinetry and walnut island and back wall cabinetry. Shelves across windows with iron brackets. Custom wood vent hood made to look like metal.
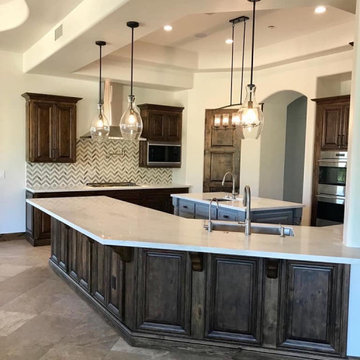
By Luxury Remodels Company
Mid-sized l-shaped eat-in kitchen in Phoenix with an undermount sink, recessed-panel cabinets, dark wood cabinets, quartz benchtops, multi-coloured splashback, stone tile splashback, stainless steel appliances, travertine floors, with island, beige floor and white benchtop.
Mid-sized l-shaped eat-in kitchen in Phoenix with an undermount sink, recessed-panel cabinets, dark wood cabinets, quartz benchtops, multi-coloured splashback, stone tile splashback, stainless steel appliances, travertine floors, with island, beige floor and white benchtop.
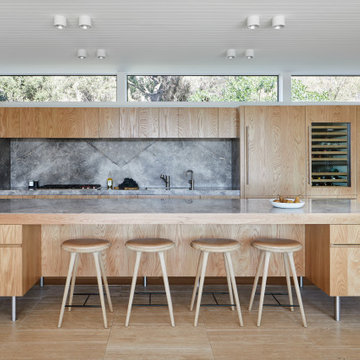
The arrangement of the family, kitchen and dining space is designed to be social, true to the modernist ethos. The open plan living, walls of custom joinery, fireplace, high overhead windows, and floor to ceiling glass sliders all pay respect to successful and appropriate techniques of modernity.
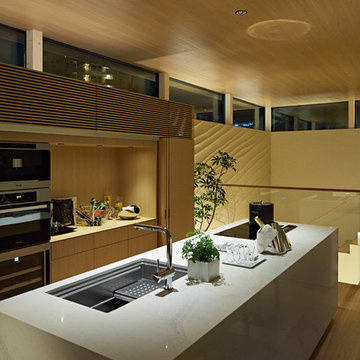
キッチンはクォーツストーンを用い、一つの塊のようなデザインとしました。
拘りのデザインをクチーナ(キッチンメーカー)が実現してくれています。
Design ideas for a modern single-wall open plan kitchen in Tokyo with an undermount sink, white cabinets, quartz benchtops, stainless steel appliances, travertine floors, with island, beige floor and beige benchtop.
Design ideas for a modern single-wall open plan kitchen in Tokyo with an undermount sink, white cabinets, quartz benchtops, stainless steel appliances, travertine floors, with island, beige floor and beige benchtop.
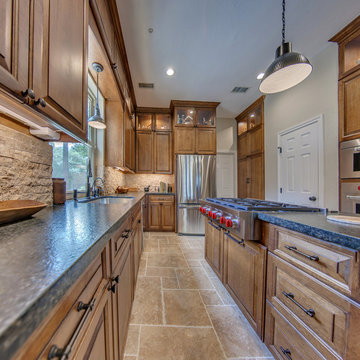
Design ideas for a mid-sized traditional u-shaped kitchen in Houston with an undermount sink, raised-panel cabinets, medium wood cabinets, soapstone benchtops, beige splashback, stone tile splashback, stainless steel appliances, travertine floors, with island and beige floor.
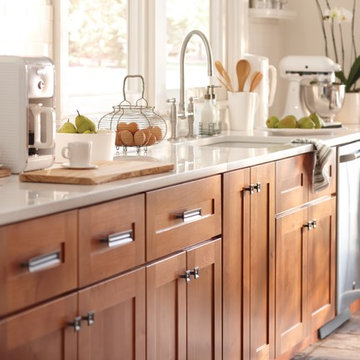
The Hargrove Cinnamon door style from Home Decorators Collection features a warm cinnamon stain finish, which will create a inviting feel in any kitchen. This wide shaker style will create a clean classic feel in any kitchen. Solid MDF frame doors and drawer fronts feature a clean solid MDF recessed center panel. Cabinets feature CARB compliant all-plywood construction with full-depth 3/4 in. thick adjustable shelves for added storage.
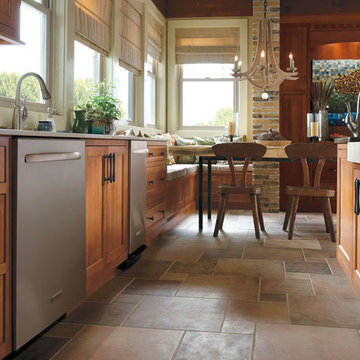
Photo of a large arts and crafts u-shaped eat-in kitchen in Chicago with medium wood cabinets, multi-coloured splashback, stainless steel appliances, travertine floors, with island, an undermount sink, shaker cabinets, granite benchtops, subway tile splashback and beige floor.
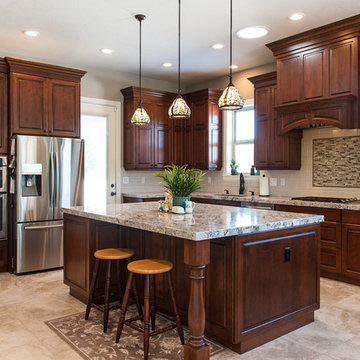
jared medley
Mid-sized traditional l-shaped eat-in kitchen in Salt Lake City with raised-panel cabinets, medium wood cabinets, with island, an undermount sink, granite benchtops, beige splashback, subway tile splashback, stainless steel appliances, travertine floors and beige floor.
Mid-sized traditional l-shaped eat-in kitchen in Salt Lake City with raised-panel cabinets, medium wood cabinets, with island, an undermount sink, granite benchtops, beige splashback, subway tile splashback, stainless steel appliances, travertine floors and beige floor.
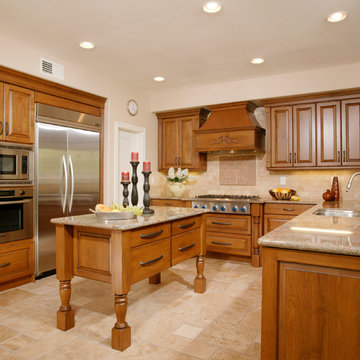
Large traditional u-shaped eat-in kitchen in San Diego with an undermount sink, raised-panel cabinets, medium wood cabinets, granite benchtops, beige splashback, terra-cotta splashback, stainless steel appliances, travertine floors, with island and beige floor.
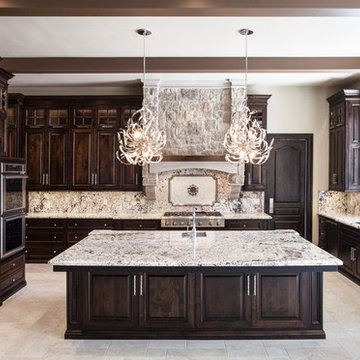
Kat Alves
Photo of a large mediterranean u-shaped open plan kitchen in Sacramento with an undermount sink, raised-panel cabinets, dark wood cabinets, granite benchtops, multi-coloured splashback, stone slab splashback, stainless steel appliances, travertine floors, with island and beige floor.
Photo of a large mediterranean u-shaped open plan kitchen in Sacramento with an undermount sink, raised-panel cabinets, dark wood cabinets, granite benchtops, multi-coloured splashback, stone slab splashback, stainless steel appliances, travertine floors, with island and beige floor.
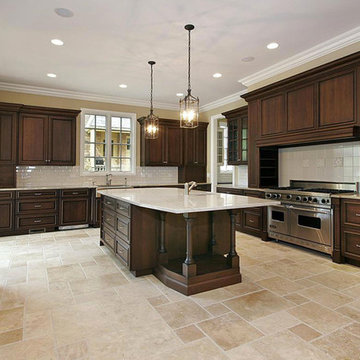
This is an example of a large transitional u-shaped open plan kitchen in Phoenix with a farmhouse sink, recessed-panel cabinets, medium wood cabinets, marble benchtops, white splashback, subway tile splashback, stainless steel appliances, travertine floors, with island and beige floor.
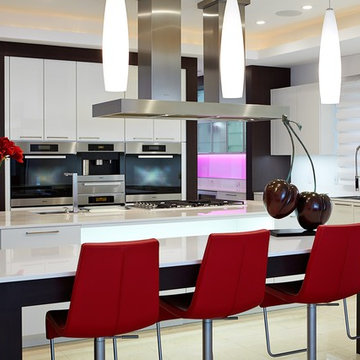
Photography by Jorge Alvarez.
Expansive contemporary l-shaped separate kitchen in Tampa with an undermount sink, flat-panel cabinets, white cabinets, white splashback, stainless steel appliances, solid surface benchtops, travertine floors, multiple islands, beige floor and glass sheet splashback.
Expansive contemporary l-shaped separate kitchen in Tampa with an undermount sink, flat-panel cabinets, white cabinets, white splashback, stainless steel appliances, solid surface benchtops, travertine floors, multiple islands, beige floor and glass sheet splashback.
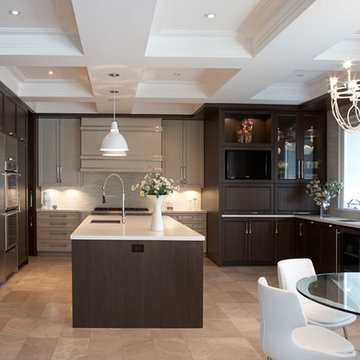
Design ideas for a contemporary u-shaped eat-in kitchen in Toronto with recessed-panel cabinets, dark wood cabinets, stainless steel appliances, an undermount sink, quartz benchtops, white splashback, marble splashback, travertine floors, beige floor and white benchtop.
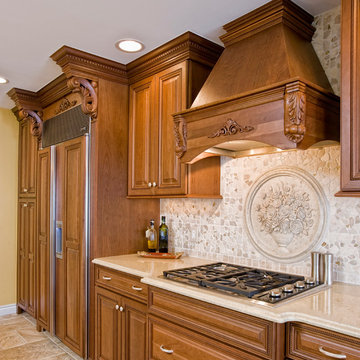
Flower medallion as a focal point behind the cook top. Raised panel doors with roping detail. Corbels and crown molding build up. Appliance panels coverthe refrigerator. Photo by Brian Walters
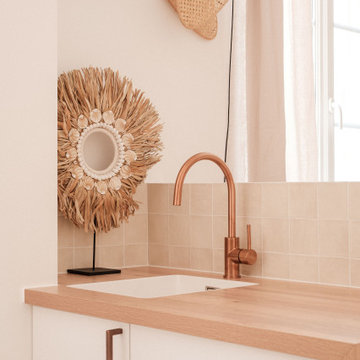
A deux pas du canal de l’Ourq dans le XIXè arrondissement de Paris, cet appartement était bien loin d’en être un. Surface vétuste et humide, corroborée par des problématiques structurelles importantes, le local ne présentait initialement aucun atout. Ce fut sans compter sur la faculté de projection des nouveaux acquéreurs et d’un travail important en amont du bureau d’étude Védia Ingéniérie, que cet appartement de 27m2 a pu se révéler. Avec sa forme rectangulaire et ses 3,00m de hauteur sous plafond, le potentiel de l’enveloppe architecturale offrait à l’équipe d’Ameo Concept un terrain de jeu bien prédisposé. Le challenge : créer un espace nuit indépendant et allier toutes les fonctionnalités d’un appartement d’une surface supérieure, le tout dans un esprit chaleureux reprenant les codes du « bohème chic ». Tout en travaillant les verticalités avec de nombreux rangements se déclinant jusqu’au faux plafond, une cuisine ouverte voit le jour avec son espace polyvalent dinatoire/bureau grâce à un plan de table rabattable, une pièce à vivre avec son canapé trois places, une chambre en second jour avec dressing, une salle d’eau attenante et un sanitaire séparé. Les surfaces en cannage se mêlent au travertin naturel, essences de chêne et zelliges aux nuances sables, pour un ensemble tout en douceur et caractère. Un projet clé en main pour cet appartement fonctionnel et décontracté destiné à la location.
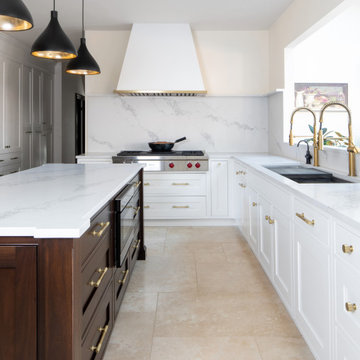
A dark, old fashioned, outdated kitchen was in dire need for an update.
Designer Amir Ilin left the room layout, but added pantry cabinets where small closets once stood.
The old, dark cabinets were replaced with a bright white, handcrafted, beaded inset cabinets and a matching dark walnut island.
A custom made hood, with a gold trim and a stone ledge that lines up with it were the last touch.
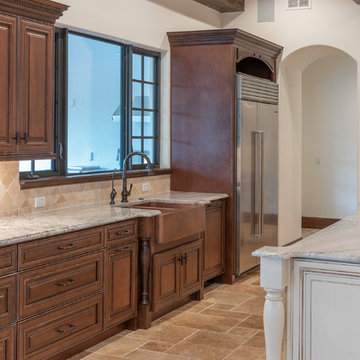
he granite island counter and granite perimeter counters with gray and white veining contrast with walnut wood stained cabinetry and travertine floors and backsplashes to give this kitchen its Spanish Revival style in this custom home by Orlando custom homebuilder Jorge Ulibarri.
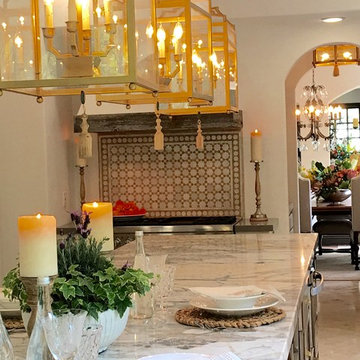
Fresh take on a Mediterranean kitchen design with Moroccan influences in a creamy white and deep olive green faux finish on the cabinetry with natural unglazed and glazed terra cotta tile and gilded gold color palette. Lanterns were also custom made in solid iron and glass.
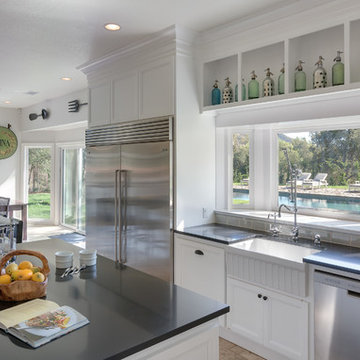
©Teague Hunziker
This is an example of a large country l-shaped eat-in kitchen in Other with a farmhouse sink, recessed-panel cabinets, white cabinets, quartz benchtops, grey splashback, porcelain splashback, stainless steel appliances, travertine floors, multiple islands, beige floor and black benchtop.
This is an example of a large country l-shaped eat-in kitchen in Other with a farmhouse sink, recessed-panel cabinets, white cabinets, quartz benchtops, grey splashback, porcelain splashback, stainless steel appliances, travertine floors, multiple islands, beige floor and black benchtop.
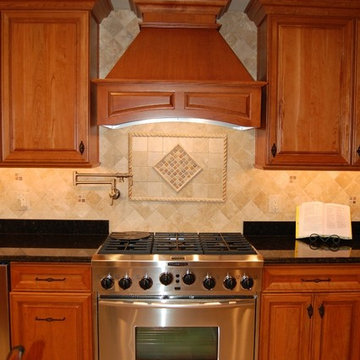
This is an example of a large traditional galley eat-in kitchen in Baltimore with a double-bowl sink, raised-panel cabinets, medium wood cabinets, granite benchtops, beige splashback, travertine splashback, stainless steel appliances, travertine floors, with island, beige floor and black benchtop.
Kitchen with Travertine Floors and Beige Floor Design Ideas
9