Kitchen with Travertine Floors and Beige Floor Design Ideas
Refine by:
Budget
Sort by:Popular Today
121 - 140 of 5,707 photos
Item 1 of 3
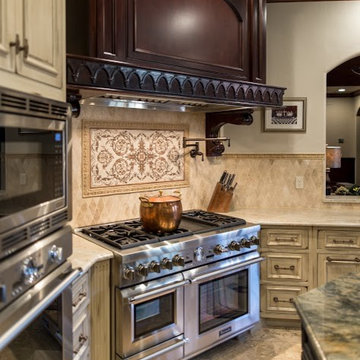
Photo of a large u-shaped eat-in kitchen in Oklahoma City with a farmhouse sink, beaded inset cabinets, beige cabinets, granite benchtops, beige splashback, travertine splashback, stainless steel appliances, travertine floors, with island and beige floor.
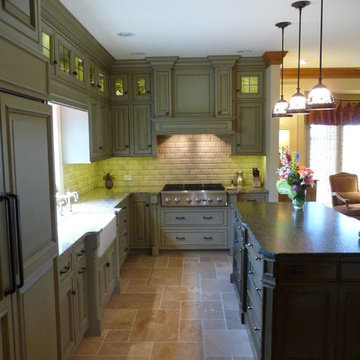
Inspiration for a large traditional l-shaped eat-in kitchen in Other with a farmhouse sink, beaded inset cabinets, green cabinets, granite benchtops, beige splashback, ceramic splashback, stainless steel appliances, travertine floors, with island and beige floor.
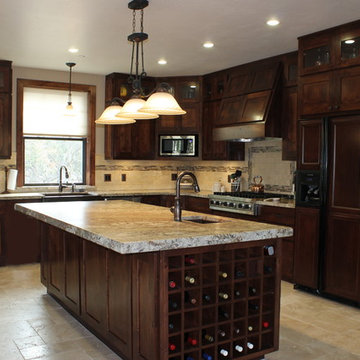
Photo of a large country l-shaped eat-in kitchen in San Luis Obispo with a farmhouse sink, recessed-panel cabinets, dark wood cabinets, granite benchtops, beige splashback, stone tile splashback, stainless steel appliances, travertine floors, with island and beige floor.
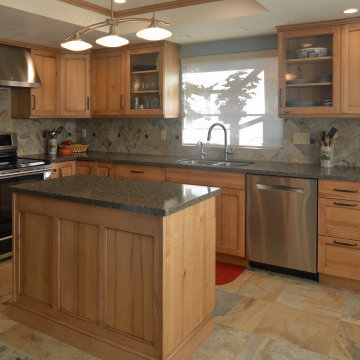
Rustic heartwood maple cabinets in a black glazed natural finish. Depending on how its decorated this kitchen could be seen as a country home, beach cottage, or even a transitional style space.
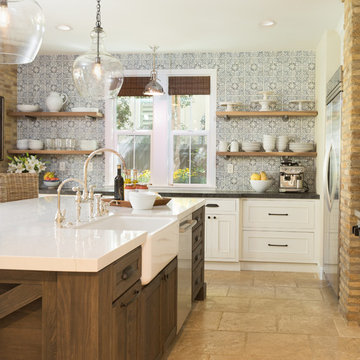
Modern Farmhouse kitchen in Carlsbad, CA
Design and Cabinetry by Bonnie Bagley Catlin
Kitchen Installation by Tomas at Mc Construction
This is an example of a mid-sized country u-shaped open plan kitchen in San Diego with a farmhouse sink, recessed-panel cabinets, distressed cabinets, quartz benchtops, multi-coloured splashback, ceramic splashback, stainless steel appliances, travertine floors, with island, beige floor and white benchtop.
This is an example of a mid-sized country u-shaped open plan kitchen in San Diego with a farmhouse sink, recessed-panel cabinets, distressed cabinets, quartz benchtops, multi-coloured splashback, ceramic splashback, stainless steel appliances, travertine floors, with island, beige floor and white benchtop.
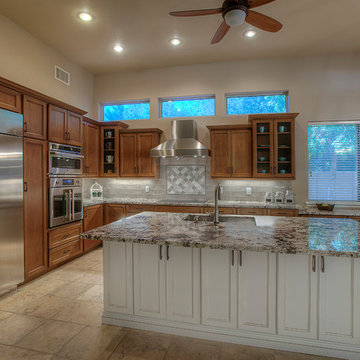
Large transitional l-shaped eat-in kitchen in Phoenix with an undermount sink, shaker cabinets, brown cabinets, granite benchtops, grey splashback, glass tile splashback, stainless steel appliances, travertine floors, with island, beige floor and multi-coloured benchtop.
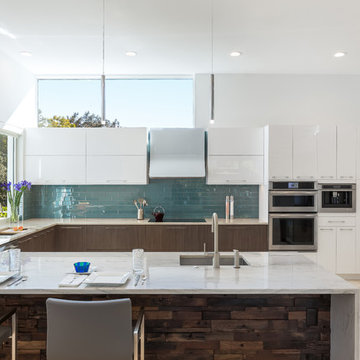
Ryan Gamma Photography
Photo of a mid-sized contemporary u-shaped kitchen in Tampa with a farmhouse sink, flat-panel cabinets, marble benchtops, ceramic splashback, stainless steel appliances, travertine floors, with island, beige floor, white cabinets and blue splashback.
Photo of a mid-sized contemporary u-shaped kitchen in Tampa with a farmhouse sink, flat-panel cabinets, marble benchtops, ceramic splashback, stainless steel appliances, travertine floors, with island, beige floor, white cabinets and blue splashback.
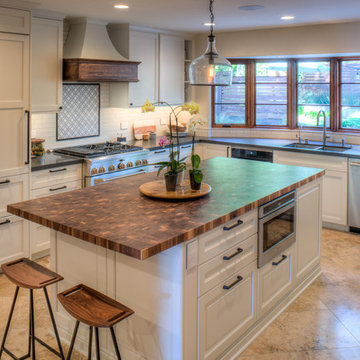
Kitchens are magical and this chef wanted a kitchen full of the finest appliances and storage accessories available to make this busy household function better. We were working with the curved wood windows but we opened up the wall between the kitchen and family room, which allowed for a expansive countertop for the family to interact with the accomplished home chef. The flooring was not changed we simply worked with the floor plan and improved the layout.
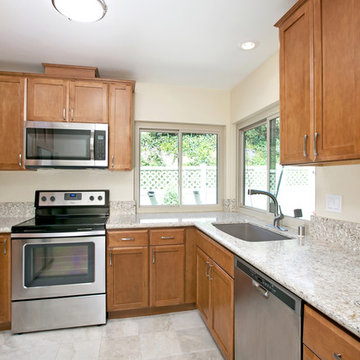
This small Escondido kitchen was renovated with medium wood cabinets and beige quartz countertop. The all new stainless steel appliances are matched with the modern fixtures and hardware. Photos by Preview First.
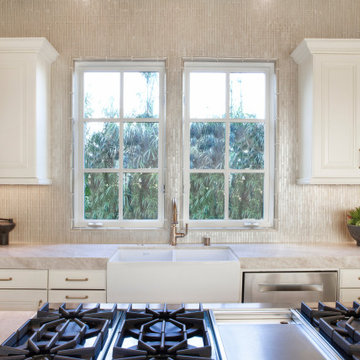
My vision for this kitchen was to create a modern and updated design style and help breathe new life into the space. I wanted to bring a smile to the homeowners' faces each time they walk in the room. I felt the space needed to be lightened up and have extraordinary finish details and a focal feature. I felt the finish of the cabinets and walls needed to be lighter and more neutral than the original glazed style. I envisioned a glass backsplash that glistens and sparkles as it catches the light. The Taj Mahal stone countertop is a statement piece that updates the space while complementing the existing travertine flooring. Luxe gold faucets add more sparkle. And for the focal? How about ceiling beams and a couple of breathtaking oversized pendants with black & gold detail? Mission accomplished!
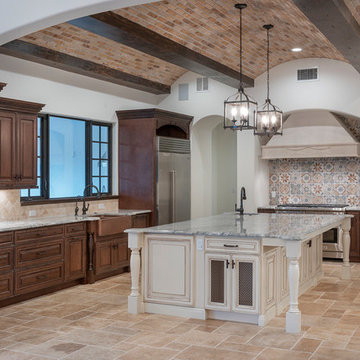
he kitchen opens to the great room and features a brick and beam barrel ceiling with a contrasting ivory colored island and handpainted tile backsplash in this Spanish Revival Custom Home by Orlando Custom Homebuilder Jorge Ulibarri.
The kitchen is outfitted with Sub-Zero Wolf appliances and draws focus to a backsplash of hand-painted tiles in an open floor plan that connects both the living and dining rooms, all of which open up to the back patio.
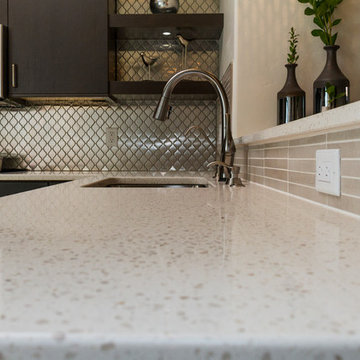
Photo Credit - Jeff Volker
Design ideas for a small transitional u-shaped eat-in kitchen in Phoenix with an undermount sink, flat-panel cabinets, dark wood cabinets, quartz benchtops, metallic splashback, metal splashback, stainless steel appliances, travertine floors, no island, beige floor and white benchtop.
Design ideas for a small transitional u-shaped eat-in kitchen in Phoenix with an undermount sink, flat-panel cabinets, dark wood cabinets, quartz benchtops, metallic splashback, metal splashback, stainless steel appliances, travertine floors, no island, beige floor and white benchtop.
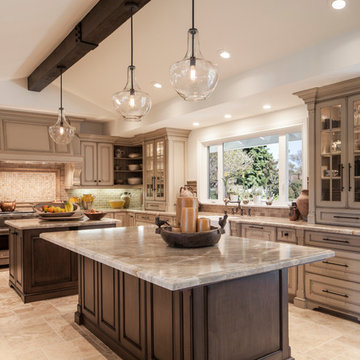
Inspiration for an expansive transitional open plan kitchen in Los Angeles with a farmhouse sink, raised-panel cabinets, grey cabinets, granite benchtops, beige splashback, stone tile splashback, panelled appliances, travertine floors, multiple islands and beige floor.
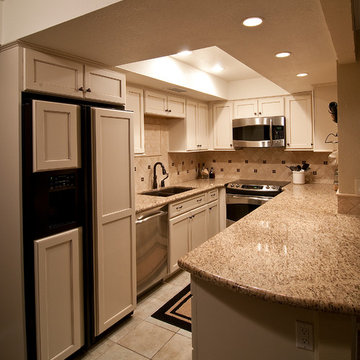
Kitchen remodel by Custom Creative.
Are you thinking about remodeling your kitchen? We offer complimentary design consults please feel free to contact us.
623-432-4529
www.CustomCreativeRemodeling.com
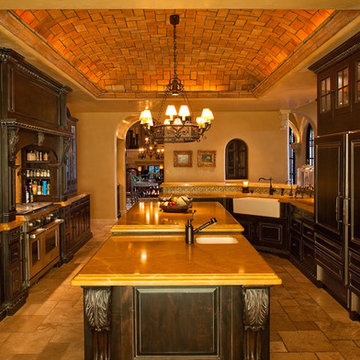
World Renowned Architecture Firm Fratantoni Design created this beautiful home! They design home plans for families all over the world in any size and style. They also have in-house Interior Designer Firm Fratantoni Interior Designers and world class Luxury Home Building Firm Fratantoni Luxury Estates! Hire one or all three companies to design and build and or remodel your home!
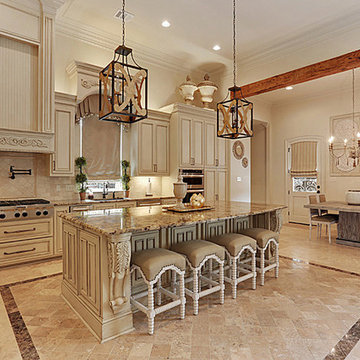
Inspiration for an expansive traditional l-shaped separate kitchen in New Orleans with an undermount sink, raised-panel cabinets, beige cabinets, quartz benchtops, beige splashback, travertine splashback, stainless steel appliances, travertine floors, with island and beige floor.
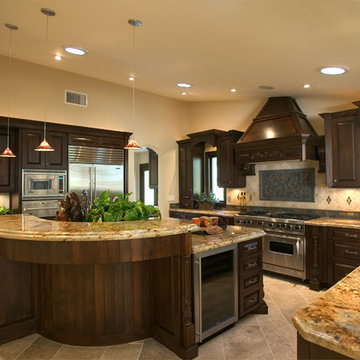
Entertain in your kitchen with travertine flooring and granite counter tops sold at Tile-Stones.com.
Photo of an expansive traditional u-shaped kitchen pantry in Los Angeles with an undermount sink, raised-panel cabinets, dark wood cabinets, granite benchtops, beige splashback, porcelain splashback, stainless steel appliances, travertine floors, with island and beige floor.
Photo of an expansive traditional u-shaped kitchen pantry in Los Angeles with an undermount sink, raised-panel cabinets, dark wood cabinets, granite benchtops, beige splashback, porcelain splashback, stainless steel appliances, travertine floors, with island and beige floor.
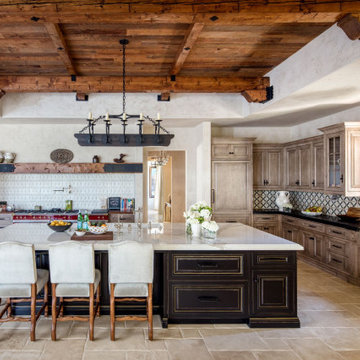
Tuscan Style kitchen designed around a grand red range.
Design ideas for an expansive mediterranean l-shaped eat-in kitchen in Los Angeles with a farmhouse sink, recessed-panel cabinets, light wood cabinets, marble benchtops, multi-coloured splashback, ceramic splashback, coloured appliances, travertine floors, with island, beige floor, white benchtop and wood.
Design ideas for an expansive mediterranean l-shaped eat-in kitchen in Los Angeles with a farmhouse sink, recessed-panel cabinets, light wood cabinets, marble benchtops, multi-coloured splashback, ceramic splashback, coloured appliances, travertine floors, with island, beige floor, white benchtop and wood.
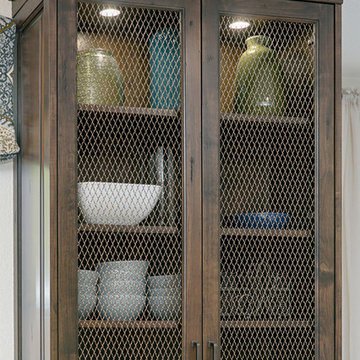
Preview First
This is an example of a large mediterranean u-shaped open plan kitchen in San Diego with raised-panel cabinets, dark wood cabinets, quartzite benchtops, with island, beige benchtop, an undermount sink, multi-coloured splashback, travertine splashback, panelled appliances, travertine floors and beige floor.
This is an example of a large mediterranean u-shaped open plan kitchen in San Diego with raised-panel cabinets, dark wood cabinets, quartzite benchtops, with island, beige benchtop, an undermount sink, multi-coloured splashback, travertine splashback, panelled appliances, travertine floors and beige floor.
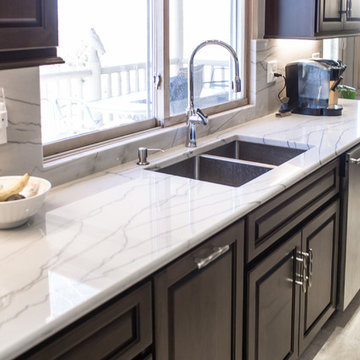
This project is one of the most extensive TVL scopes to date! This house sits in a phenomenal site location in Golden and features a number of incredible and original architectural details. However, years of shifting had caused massive structural damage to the home on both the main and basement levels, resulting in shifting door frames, split drywall, and sinking floors. These shifts prompted the clients to seek remodeling assistance in the beginning of their renovation adventure. At first, the scope involved a new paint and lighting scheme with a focus on wall repair and structural improvement. However, the scope eventually evolved into a re-design of the entire home. Few spaces in this house were left untouched, with the remodeling scope eventually including the kitchen, living room, pantry, entryway and staircase, master bedroom, master bathroom, full basement, and basement bedrooms and bathrooms. Expanding the scope in this way allowed for a design that is cohesive space to space, and creates an environment that captures the essence of the family's persona at every turn. There are many stunning elements to this renovation, but a few favorites include the insanely gorgeous custom steel elements at the front entry, Tharp custom cabinetry in the kitchen and pantry, and unique stone in just about every room of the house. Our clients for this project are both geologists. This alone opened an entire world of unique interest in material that we have never explored before. From natural quartzite countertops that mimic mountain ranges to silky metallic accent tiles behind the bathtub, this project does not shy away from unique stone finds and accents. Conceptually, the clients' love for stone and natural elements is present just about everywhere: the dining room chandelier conceptually takes the form of stalactite, the island pendants are formed concrete, stacked stone adorns the large back wall of the shower, and a back-lit onyx art piece sits in a dramatic niche at the home's entry. We love the dramatic result of this renovation and are so thrilled that our clients can enjoy a home that truly reflects their passions for years to come!
Kitchen with Travertine Floors and Beige Floor Design Ideas
7