Kitchen with Travertine Floors and Beige Floor Design Ideas
Refine by:
Budget
Sort by:Popular Today
81 - 100 of 5,707 photos
Item 1 of 3
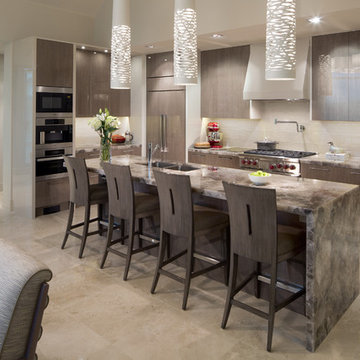
Design ideas for a mid-sized contemporary l-shaped eat-in kitchen in Calgary with an undermount sink, flat-panel cabinets, grey cabinets, beige splashback, stainless steel appliances, with island, onyx benchtops, travertine floors, beige floor and brown benchtop.
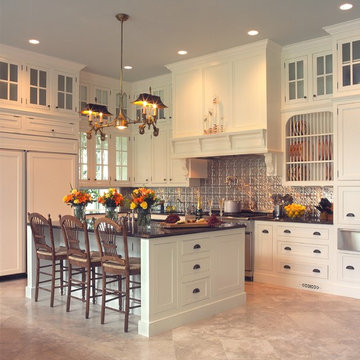
Tripp Smith
Large traditional u-shaped separate kitchen in Charleston with shaker cabinets, white cabinets, granite benchtops, grey splashback, glass tile splashback, panelled appliances, travertine floors, with island, beige floor, an undermount sink and black benchtop.
Large traditional u-shaped separate kitchen in Charleston with shaker cabinets, white cabinets, granite benchtops, grey splashback, glass tile splashback, panelled appliances, travertine floors, with island, beige floor, an undermount sink and black benchtop.

A deux pas du canal de l’Ourq dans le XIXè arrondissement de Paris, cet appartement était bien loin d’en être un. Surface vétuste et humide, corroborée par des problématiques structurelles importantes, le local ne présentait initialement aucun atout. Ce fut sans compter sur la faculté de projection des nouveaux acquéreurs et d’un travail important en amont du bureau d’étude Védia Ingéniérie, que cet appartement de 27m2 a pu se révéler. Avec sa forme rectangulaire et ses 3,00m de hauteur sous plafond, le potentiel de l’enveloppe architecturale offrait à l’équipe d’Ameo Concept un terrain de jeu bien prédisposé. Le challenge : créer un espace nuit indépendant et allier toutes les fonctionnalités d’un appartement d’une surface supérieure, le tout dans un esprit chaleureux reprenant les codes du « bohème chic ». Tout en travaillant les verticalités avec de nombreux rangements se déclinant jusqu’au faux plafond, une cuisine ouverte voit le jour avec son espace polyvalent dinatoire/bureau grâce à un plan de table rabattable, une pièce à vivre avec son canapé trois places, une chambre en second jour avec dressing, une salle d’eau attenante et un sanitaire séparé. Les surfaces en cannage se mêlent au travertin naturel, essences de chêne et zelliges aux nuances sables, pour un ensemble tout en douceur et caractère. Un projet clé en main pour cet appartement fonctionnel et décontracté destiné à la location.
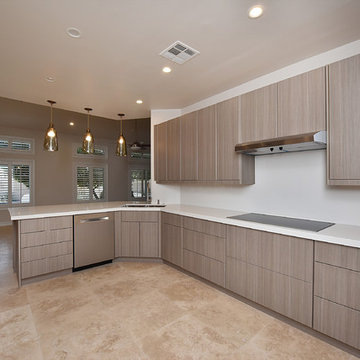
Photo of a large contemporary u-shaped open plan kitchen in Phoenix with flat-panel cabinets, light wood cabinets, quartz benchtops, white splashback, a peninsula, an undermount sink, stainless steel appliances, travertine floors and beige floor.
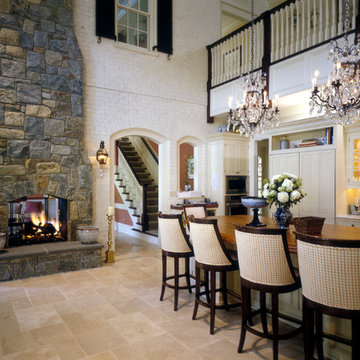
Large, two-story kitchen with exposed brick wall and large stone fireplace.
Photo of an expansive traditional l-shaped eat-in kitchen in DC Metro with a farmhouse sink, glass-front cabinets, beige cabinets, wood benchtops, white splashback, stone slab splashback, stainless steel appliances, travertine floors, with island and beige floor.
Photo of an expansive traditional l-shaped eat-in kitchen in DC Metro with a farmhouse sink, glass-front cabinets, beige cabinets, wood benchtops, white splashback, stone slab splashback, stainless steel appliances, travertine floors, with island and beige floor.
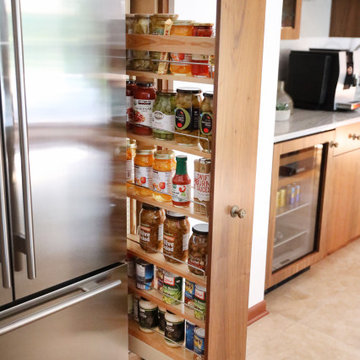
No space was left untouched as we maximized the functionality of this kitchen. Even a slim area adjacent to the refrigerator became an attractive way to store canned goods.
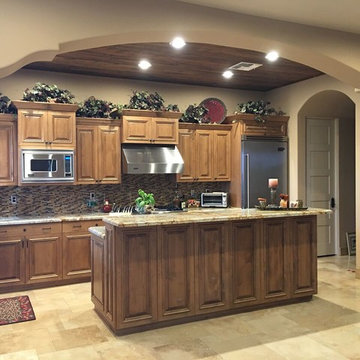
Inspiration for a mid-sized mediterranean l-shaped open plan kitchen in Phoenix with an undermount sink, raised-panel cabinets, medium wood cabinets, granite benchtops, multi-coloured splashback, matchstick tile splashback, stainless steel appliances, travertine floors, with island and beige floor.
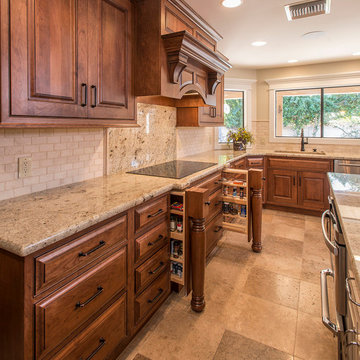
This is an example of a large arts and crafts l-shaped eat-in kitchen in San Diego with an undermount sink, raised-panel cabinets, medium wood cabinets, granite benchtops, stainless steel appliances, travertine floors, with island and beige floor.
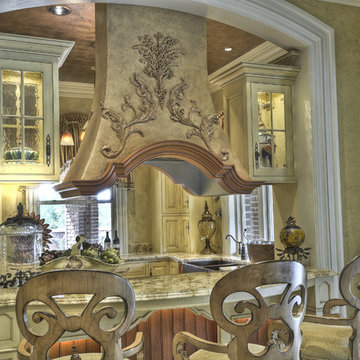
Desiring a whimsical French Country style with a twist, we used playful yet sophisticated colors. A creamy, whipped butter, color was paired with a burnt orange to create contrast and interest. The orange is unexpected- introducing the whimsical flare the client was after. This small galley kitchen is packed to the brim with features. Photos by Andy Warren
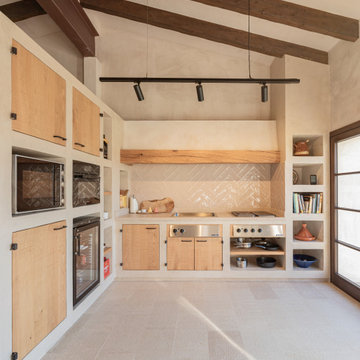
This is an example of a large mediterranean open plan kitchen in Palma de Mallorca with travertine floors, with island, beige floor and exposed beam.
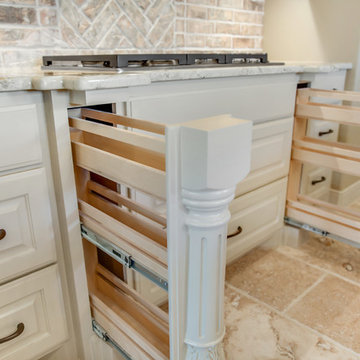
Inspiration for a large mediterranean kitchen pantry in Other with a farmhouse sink, raised-panel cabinets, beige cabinets, granite benchtops, beige splashback, brick splashback, stainless steel appliances, travertine floors, with island and beige floor.
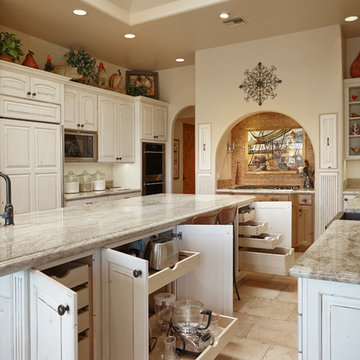
This is an example of a large country u-shaped eat-in kitchen in Other with a farmhouse sink, raised-panel cabinets, distressed cabinets, granite benchtops, beige splashback, panelled appliances, travertine floors, with island and beige floor.
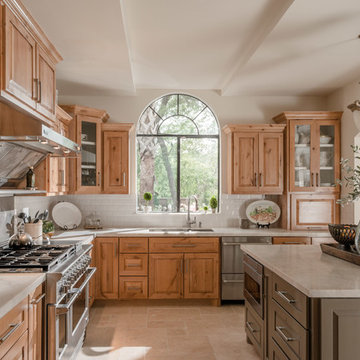
Inspiration for a traditional l-shaped open plan kitchen in Houston with a double-bowl sink, raised-panel cabinets, medium wood cabinets, white splashback, subway tile splashback, stainless steel appliances, travertine floors, with island and beige floor.
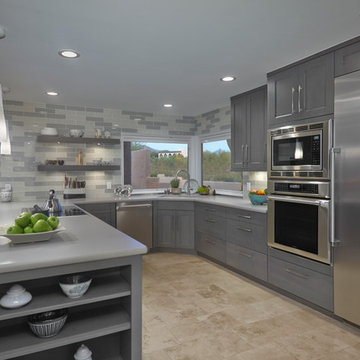
Mid-sized contemporary u-shaped eat-in kitchen in Phoenix with an undermount sink, recessed-panel cabinets, grey cabinets, quartzite benchtops, multi-coloured splashback, glass tile splashback, stainless steel appliances, travertine floors, a peninsula and beige floor.
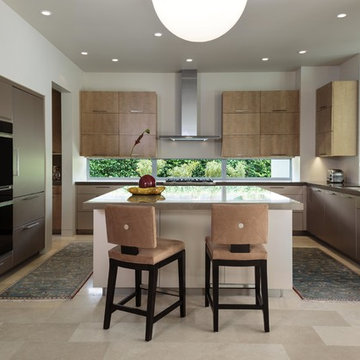
© Lori Hamilton Photography © Lori Hamilton Photography
Design ideas for a mid-sized modern separate kitchen in Miami with an undermount sink, flat-panel cabinets, quartz benchtops, panelled appliances, travertine floors, with island, beige floor, brown cabinets and window splashback.
Design ideas for a mid-sized modern separate kitchen in Miami with an undermount sink, flat-panel cabinets, quartz benchtops, panelled appliances, travertine floors, with island, beige floor, brown cabinets and window splashback.
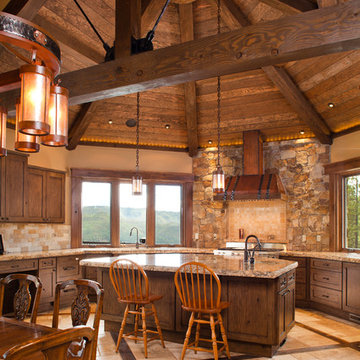
Southwest Colorado mountain home. Made of timber, log and stone. Rustic kitchen. Vaulted ceilings. Views of vista. Rustic copper hood. Wood inset flooring
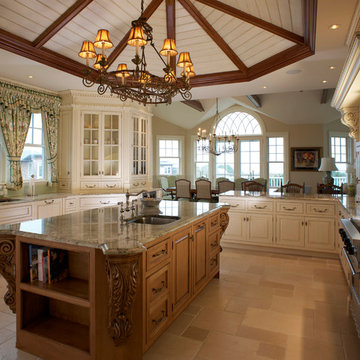
Kitchen Cabinetry by East End Country Kitchens
Photo by Tony Lopez photos.
Photo of a large traditional u-shaped separate kitchen in New York with an undermount sink, raised-panel cabinets, white cabinets, granite benchtops, stainless steel appliances, travertine floors, with island and beige floor.
Photo of a large traditional u-shaped separate kitchen in New York with an undermount sink, raised-panel cabinets, white cabinets, granite benchtops, stainless steel appliances, travertine floors, with island and beige floor.
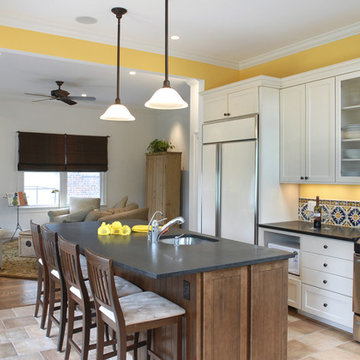
Design ideas for a large eclectic l-shaped open plan kitchen in DC Metro with panelled appliances, an undermount sink, shaker cabinets, white cabinets, soapstone benchtops, multi-coloured splashback, porcelain splashback, travertine floors, with island and beige floor.
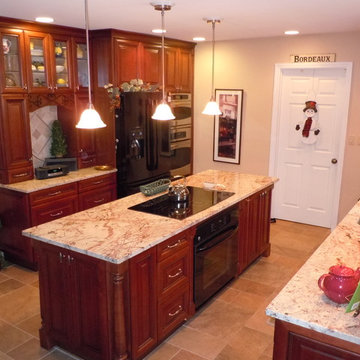
Mid-sized traditional galley separate kitchen in Other with a double-bowl sink, raised-panel cabinets, dark wood cabinets, quartzite benchtops, beige splashback, porcelain splashback, black appliances, travertine floors, with island, beige floor and beige benchtop.
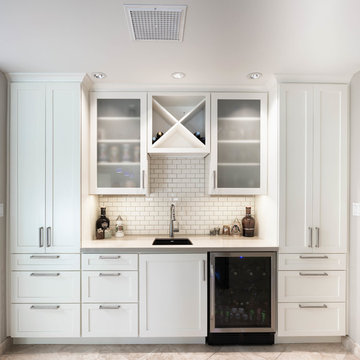
Complete kitchen remodel. When we reworked the layout of the kitchen we were able to add this bar/beverage station. Complete with wine storage, a beverage fridge and bar sink. Each end of this run of cabinet has a custom pantry cabinet with a combination of drawer storage on the bottom and roll-out trays on the top. Electrical was installed within the pantry cabinet to hide appliances from view. When needed the trays can be pulled out to use the appliances without ever removing them from the cabinets.
Kitchen with Travertine Floors and Beige Floor Design Ideas
5