Kitchen with Travertine Splashback and Granite Splashback Design Ideas
Refine by:
Budget
Sort by:Popular Today
181 - 200 of 10,944 photos
Item 1 of 3
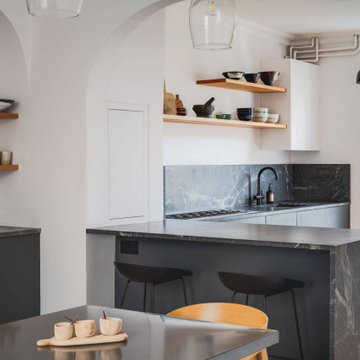
A dark Japanese-inspired kitchen with clean lines and uncluttered aesthetics. The charcoal units paired with the striking natural granite contrast effortlessly against the pale white walls.
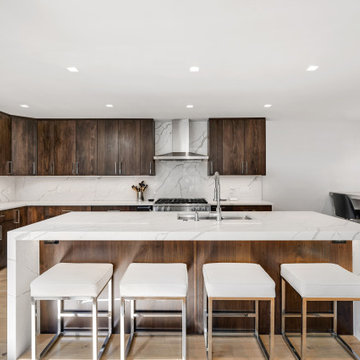
This is an example of a mid-sized modern eat-in kitchen in DC Metro with a single-bowl sink, flat-panel cabinets, dark wood cabinets, granite benchtops, white splashback, granite splashback, stainless steel appliances, light hardwood floors, with island, beige floor and white benchtop.
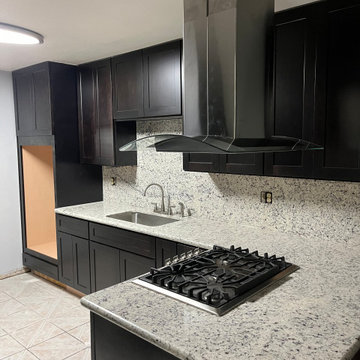
Mid-sized traditional l-shaped eat-in kitchen in Houston with a drop-in sink, shaker cabinets, brown cabinets, granite benchtops, white splashback, granite splashback, white appliances, no island and white benchtop.
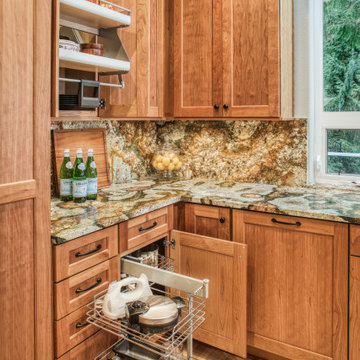
We remodeled this spacious kitchen to make it more functional by adding accessories inside every one of the Showplace cabinets. The clients wanted to make a statement with the Atlas granite that they selected so we incorporated in not only for the countertops in the kitchen and butler's kitchen but also for the backsplash and nook table top.
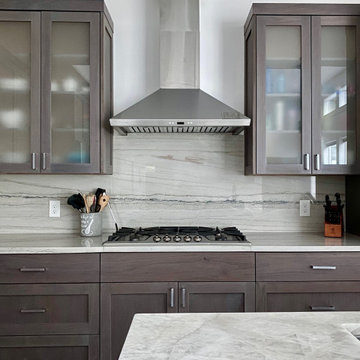
Inspiration for a modern l-shaped open plan kitchen in Seattle with a farmhouse sink, raised-panel cabinets, brown cabinets, marble benchtops, white splashback, granite splashback, stainless steel appliances, vinyl floors, with island, brown floor and white benchtop.
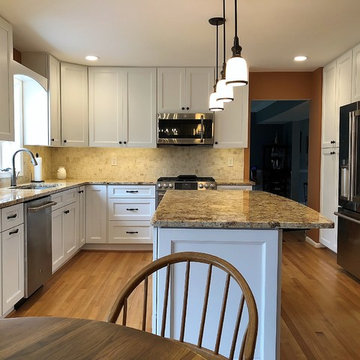
This is an example of a large transitional l-shaped eat-in kitchen in Baltimore with an undermount sink, shaker cabinets, white cabinets, granite benchtops, beige splashback, travertine splashback, stainless steel appliances, light hardwood floors, with island, beige floor and beige benchtop.
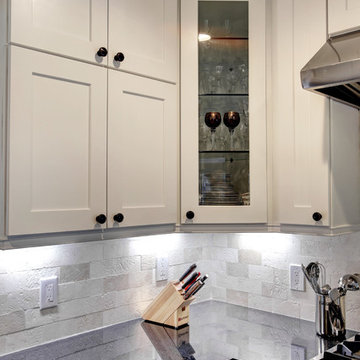
Bayside Images
This is an example of an expansive transitional galley open plan kitchen in Houston with a single-bowl sink, shaker cabinets, white cabinets, granite benchtops, white splashback, travertine splashback, stainless steel appliances, bamboo floors, with island, brown floor and black benchtop.
This is an example of an expansive transitional galley open plan kitchen in Houston with a single-bowl sink, shaker cabinets, white cabinets, granite benchtops, white splashback, travertine splashback, stainless steel appliances, bamboo floors, with island, brown floor and black benchtop.
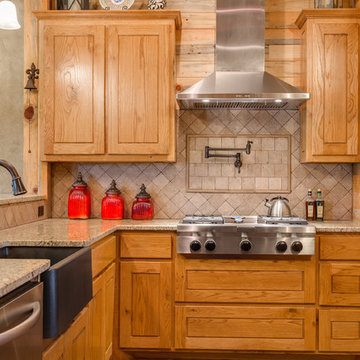
Rustic kitchen with travertine backsplash, wood panel walls and raised bar seating. (Photo Credit: Epic Foto Group)
Inspiration for a mid-sized arts and crafts l-shaped open plan kitchen in Dallas with a farmhouse sink, raised-panel cabinets, light wood cabinets, granite benchtops, beige splashback, travertine splashback, stainless steel appliances, concrete floors, no island and brown floor.
Inspiration for a mid-sized arts and crafts l-shaped open plan kitchen in Dallas with a farmhouse sink, raised-panel cabinets, light wood cabinets, granite benchtops, beige splashback, travertine splashback, stainless steel appliances, concrete floors, no island and brown floor.
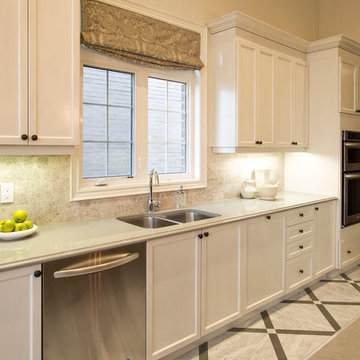
Photo of a large transitional u-shaped eat-in kitchen in Detroit with a double-bowl sink, shaker cabinets, white cabinets, quartz benchtops, beige splashback, travertine splashback, stainless steel appliances, marble floors, with island and white floor.
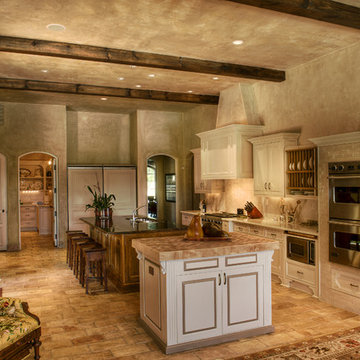
Wonderful Kitchen and Breakfast room overlooking pool. Floors are from France, custom made cabinetry, plaster walls, and state of the art appliances
This is an example of a mid-sized mediterranean galley open plan kitchen in Other with panelled appliances, wood benchtops, brick floors, a double-bowl sink, beaded inset cabinets, white cabinets, beige splashback, travertine splashback, multiple islands and beige floor.
This is an example of a mid-sized mediterranean galley open plan kitchen in Other with panelled appliances, wood benchtops, brick floors, a double-bowl sink, beaded inset cabinets, white cabinets, beige splashback, travertine splashback, multiple islands and beige floor.
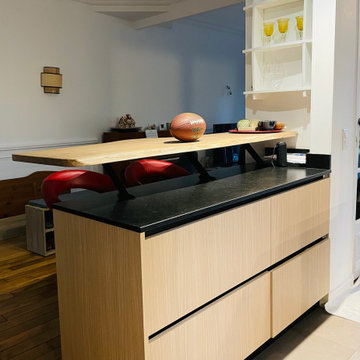
L'îlot a été repensé pour optimiser les rangements, un plan de travail en granit pour la préparation des repas ouvert vers la salle à manger où une magnifique planche en bois permet de s'attabler.
Projet M&V. M: projet cuisine
La cuisine a été repensée avec soin pour optimiser les rangements, la fluidité de l'espace et l'ergonomie, en allant le contemporain à l'ancien.
Cuisine Raison Home
Finition Façade haute mélaniné bois:RVBR Rovere Bruges
Finition Façade basse: LMN X-Black Matt
Plan de travail et crédence sur mesure en granit noir intense
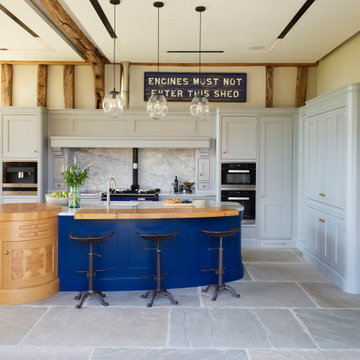
This bespoke barn conversion project was designed in Davonport Tillingham, shaker-style cabinetry.
The statement island incorporates curved lines, creating a softer feel to the otherwise linear design.

Beautiful custom cabinetry that incorporates the changing lines of the vast ceiling, transformed this space. The minimal design still acheived the clients wish for elements of warm within the featured veneer touches and island stone counters.
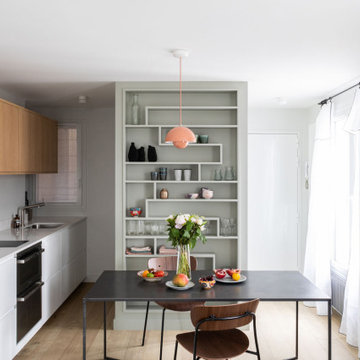
Inspiration for a small contemporary single-wall open plan kitchen in Paris with an undermount sink, beaded inset cabinets, white cabinets, granite benchtops, white splashback, granite splashback, black appliances, light hardwood floors, no island, beige floor and white benchtop.
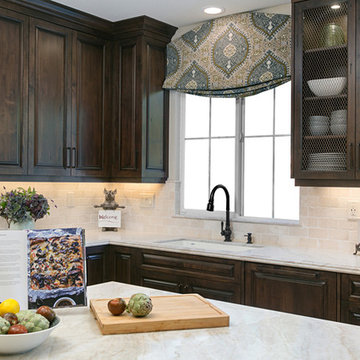
Preview First
Inspiration for a large mediterranean u-shaped open plan kitchen in San Diego with raised-panel cabinets, dark wood cabinets, quartzite benchtops, with island, beige benchtop, an undermount sink, multi-coloured splashback, travertine splashback, panelled appliances, travertine floors and beige floor.
Inspiration for a large mediterranean u-shaped open plan kitchen in San Diego with raised-panel cabinets, dark wood cabinets, quartzite benchtops, with island, beige benchtop, an undermount sink, multi-coloured splashback, travertine splashback, panelled appliances, travertine floors and beige floor.
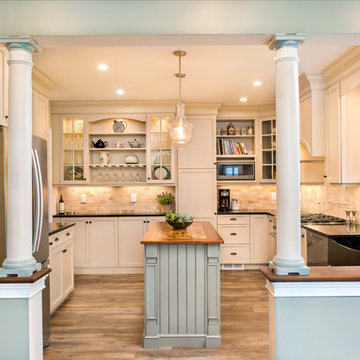
Andrew Pitzer Photography
Design ideas for a mid-sized traditional separate kitchen in New York with a farmhouse sink, recessed-panel cabinets, beige cabinets, soapstone benchtops, beige splashback, travertine splashback, stainless steel appliances, vinyl floors, with island, brown floor and black benchtop.
Design ideas for a mid-sized traditional separate kitchen in New York with a farmhouse sink, recessed-panel cabinets, beige cabinets, soapstone benchtops, beige splashback, travertine splashback, stainless steel appliances, vinyl floors, with island, brown floor and black benchtop.
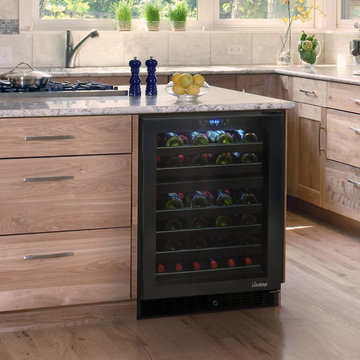
Wine cooler and photo by Vinotemp.
This is an example of a mid-sized contemporary u-shaped separate kitchen in Los Angeles with flat-panel cabinets, light wood cabinets, granite benchtops, beige splashback, travertine splashback, black appliances, light hardwood floors and with island.
This is an example of a mid-sized contemporary u-shaped separate kitchen in Los Angeles with flat-panel cabinets, light wood cabinets, granite benchtops, beige splashback, travertine splashback, black appliances, light hardwood floors and with island.
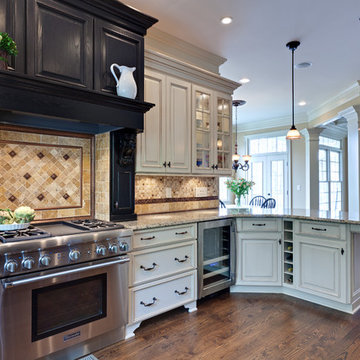
Traditional White Kitchen with Formal Wood Hood
Large traditional u-shaped eat-in kitchen in Atlanta with raised-panel cabinets, stainless steel appliances, travertine splashback, a farmhouse sink, granite benchtops, multi-coloured splashback, medium hardwood floors, a peninsula, brown floor and beige benchtop.
Large traditional u-shaped eat-in kitchen in Atlanta with raised-panel cabinets, stainless steel appliances, travertine splashback, a farmhouse sink, granite benchtops, multi-coloured splashback, medium hardwood floors, a peninsula, brown floor and beige benchtop.
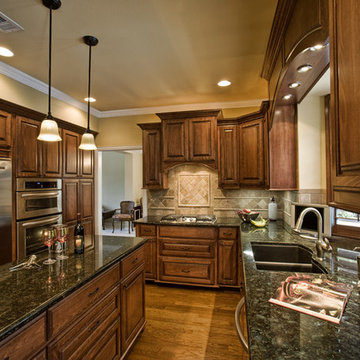
Photo of a traditional u-shaped separate kitchen in Dallas with stainless steel appliances, a double-bowl sink, raised-panel cabinets, dark wood cabinets, granite benchtops, beige splashback and travertine splashback.
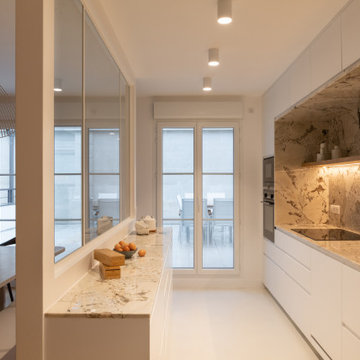
Lors de l’acquisition de cet appartement neuf, dont l’immeuble a vu le jour en juillet 2023, la configuration des espaces en plan telle que prévue par le promoteur immobilier ne satisfaisait pas la future propriétaire. Trois petites chambres, une cuisine fermée, très peu de rangements intégrés et des matériaux de qualité moyenne, un postulat qui méritait d’être amélioré !
C’est ainsi que la pièce de vie s’est vue transformée en un généreux salon séjour donnant sur une cuisine conviviale ouverte aux rangements optimisés, laissant la part belle à un granit d’exception dans un écrin plan de travail & crédence. Une banquette tapissée et sa table sur mesure en béton ciré font l’intermédiaire avec le volume de détente offrant de nombreuses typologies d’assises, de la méridienne au canapé installé comme pièce maitresse de l’espace.
La chambre enfant se veut douce et intemporelle, parée de tonalités de roses et de nombreux agencements sophistiqués, le tout donnant sur une salle d’eau minimaliste mais singulière.
La suite parentale quant à elle, initialement composée de deux petites pièces inexploitables, s’est vu radicalement transformée ; un dressing de 7,23 mètres linéaires tout en menuiserie, la mise en abîme du lit sur une estrade astucieuse intégrant du rangement et une tête de lit comme à l’hôtel, sans oublier l’espace coiffeuse en adéquation avec la salle de bain, elle-même composée d’une double vasque, d’une douche & d’une baignoire.
Une transformation complète d’un appartement neuf pour une rénovation haut de gamme clé en main.
Kitchen with Travertine Splashback and Granite Splashback Design Ideas
10