Kitchen with Travertine Splashback and Granite Splashback Design Ideas
Refine by:
Budget
Sort by:Popular Today
161 - 180 of 10,937 photos
Item 1 of 3
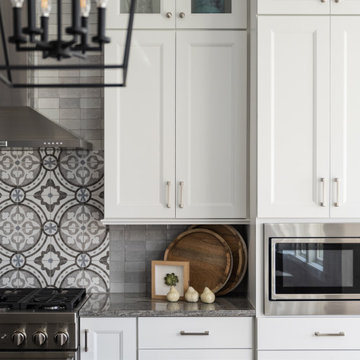
Our Carmel design-build studio planned a beautiful open-concept layout for this home with a lovely kitchen, adjoining dining area, and a spacious and comfortable living space. We chose a classic blue and white palette in the kitchen, used high-quality appliances, and added plenty of storage spaces to make it a functional, hardworking kitchen. In the adjoining dining area, we added a round table with elegant chairs. The spacious living room comes alive with comfortable furniture and furnishings with fun patterns and textures. A stunning fireplace clad in a natural stone finish creates visual interest. In the powder room, we chose a lovely gray printed wallpaper, which adds a hint of elegance in an otherwise neutral but charming space.
---
Project completed by Wendy Langston's Everything Home interior design firm, which serves Carmel, Zionsville, Fishers, Westfield, Noblesville, and Indianapolis.
For more about Everything Home, see here: https://everythinghomedesigns.com/
To learn more about this project, see here:
https://everythinghomedesigns.com/portfolio/modern-home-at-holliday-farms
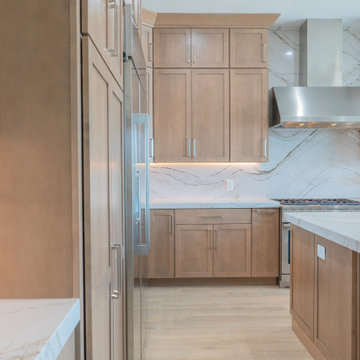
Maple kitchen cabinets, quartz countertops and backsplash all the way to the ceiling, and the Eurofase Lighting pendants make this a modern transitional style home Photos by Robbie Arnold Media, Grand Junction, CO
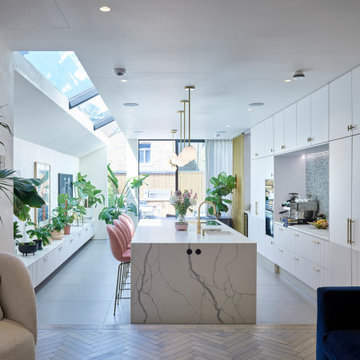
Contemporary kitchen in London with an undermount sink, flat-panel cabinets, white cabinets, solid surface benchtops, travertine splashback, white appliances, ceramic floors, with island, grey floor and white benchtop.

Kitchen entry features a multi-colored experience - Architect: HAUS | Architecture For Modern Lifestyles - Builder: WERK | Building Modern - Photo: HAUS

This bespoke barn conversion project was designed in Davonport Tillingham, shaker-style cabinetry.
With the 4.5m-high ceiling, getting the proportions of the furniture right was crucial. We used 3D renders of the room to help us decide how much we needed to increase the height of each element. By maintaining the features such as the old timber door from the gable; as the new door into the snug – it added character and charm to the scheme.
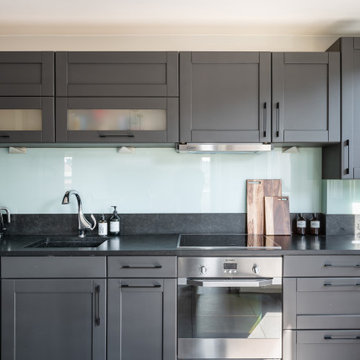
La cuisine a été repeinte en gris anthracite et les poignées changées.
Le plan de travail de celle-ci en granit du Zimbabwe a été repris à l’identique pour l’îlot afin de conserver une cohérence décorative.
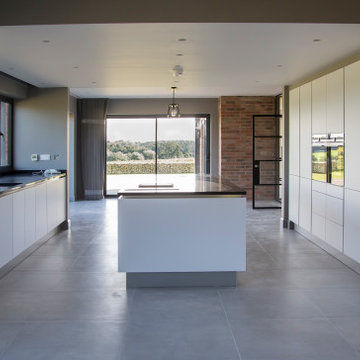
Exposed brick and Crittal style screens give an industrial feel. Large glazed screens bring in light and expansive views
Photo of a large contemporary single-wall open plan kitchen in Other with a double-bowl sink, flat-panel cabinets, white cabinets, quartzite benchtops, black splashback, granite splashback, stainless steel appliances, ceramic floors, with island, grey floor and black benchtop.
Photo of a large contemporary single-wall open plan kitchen in Other with a double-bowl sink, flat-panel cabinets, white cabinets, quartzite benchtops, black splashback, granite splashback, stainless steel appliances, ceramic floors, with island, grey floor and black benchtop.
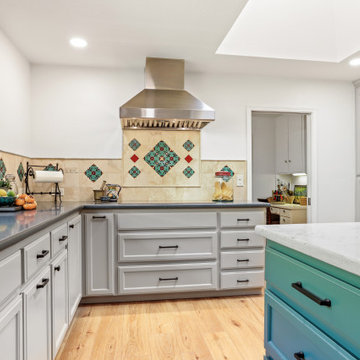
kitchenCRATE Custom Barringham Lane | Cabinets by Falton Custom Cabinets | Countertop: Silestone Eternal Charcoal Soapstone Quartz | Island Countertop: Caesarstone Cascata Polished Quartz | Backsplash: Bedrosians Venato Wall Tile | Sink: Blanco Diamond 1-3/4 Sink in Metallic Gray | Faucet: Kohler Simplice in Vibrant Stainless. | Cabinet Paint: Kelley-Moore City Loft in Semi-Gloss | Cabinet Paint (Island): Kelly-Moore Jasper Park in Satin Enamel | Wall Paint: Kelly-Moore Abilene Lace in Satin Enamel | Flooring: LVT Paradigm Gold Coast Flooring | For More Visit: https://kbcrate.com/kitchencrate-custom-barringham-lane-in-modesto-ca-is-complete/
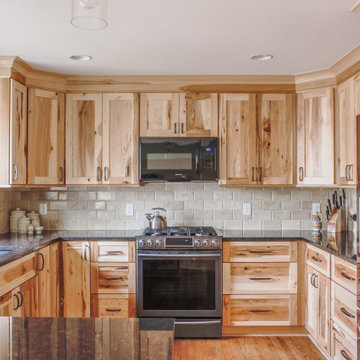
This is an example of a mid-sized country u-shaped eat-in kitchen in Detroit with an undermount sink, recessed-panel cabinets, light wood cabinets, quartz benchtops, beige splashback, travertine splashback, stainless steel appliances, light hardwood floors, a peninsula, brown floor and black benchtop.
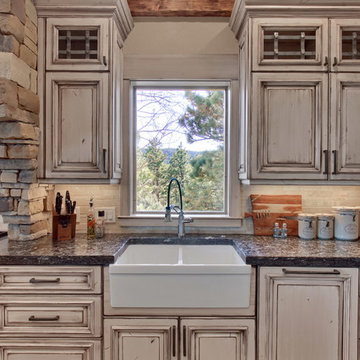
Pixvid.net Travis
Photo of a large country l-shaped open plan kitchen in Denver with a farmhouse sink, raised-panel cabinets, white cabinets, granite benchtops, beige splashback, travertine splashback, panelled appliances, light hardwood floors, with island, beige floor and grey benchtop.
Photo of a large country l-shaped open plan kitchen in Denver with a farmhouse sink, raised-panel cabinets, white cabinets, granite benchtops, beige splashback, travertine splashback, panelled appliances, light hardwood floors, with island, beige floor and grey benchtop.
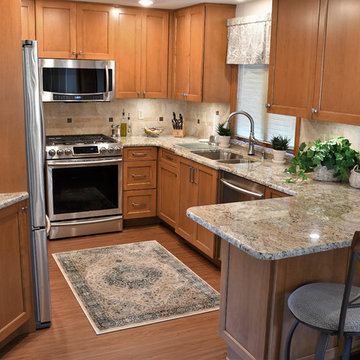
Photo of a small traditional u-shaped kitchen pantry in Other with a double-bowl sink, shaker cabinets, medium wood cabinets, granite benchtops, beige splashback, travertine splashback, stainless steel appliances, medium hardwood floors, a peninsula and brown floor.
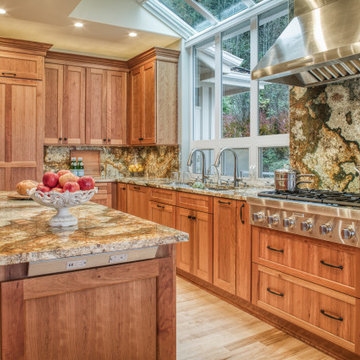
We remodeled this spacious kitchen to make it more functional by adding accessories inside every one of the Showplace cabinets. The clients wanted to make a statement with the Atlas granite that they selected so we incorporated in not only for the countertops in the kitchen and butler's kitchen but also for the backsplash and nook table top.

Expansive modern l-shaped eat-in kitchen in London with an undermount sink, flat-panel cabinets, dark wood cabinets, granite benchtops, black splashback, granite splashback, black appliances, porcelain floors, with island, white floor and black benchtop.
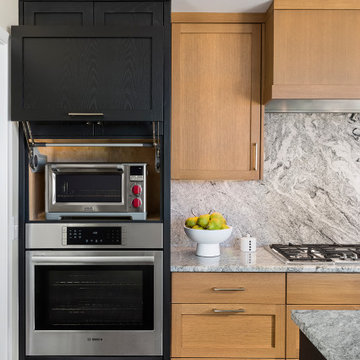
Rather than taking up valuable counter space, a toaster oven is housed in the cabinetry. A stay lift door allows for easy access when in use.
Mid-sized midcentury single-wall separate kitchen in Minneapolis with an undermount sink, recessed-panel cabinets, black cabinets, granite benchtops, grey splashback, granite splashback, panelled appliances, medium hardwood floors, with island, brown floor and grey benchtop.
Mid-sized midcentury single-wall separate kitchen in Minneapolis with an undermount sink, recessed-panel cabinets, black cabinets, granite benchtops, grey splashback, granite splashback, panelled appliances, medium hardwood floors, with island, brown floor and grey benchtop.
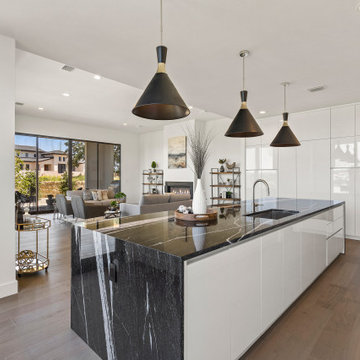
Open concept home in Spanish Oaks luxury neighborhood By Darash designed the kitchen with custom snow white lacquered no-handles cabinets with railings, covered refrigerator, stainless steel appliances, black granite countertop kitchen island, with undermount stainless steel sink, high arc faucet, lightings and black lamp light fixtures.
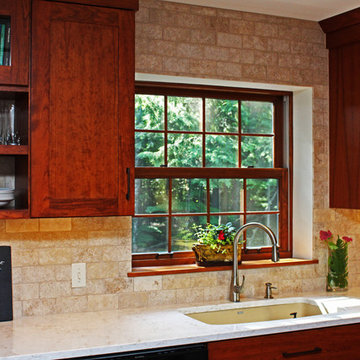
CHERRY SHAKER
Pioneer Cabinetry
Townsend Flat - Wide Style Shaker
Perimeter & Island : Cherry Stained Cayenne
Countertop : LG Quartz, Clarino
Photo of a transitional l-shaped eat-in kitchen in Other with an undermount sink, shaker cabinets, medium wood cabinets, quartz benchtops, beige splashback, travertine splashback, stainless steel appliances, terra-cotta floors, with island, red floor and beige benchtop.
Photo of a transitional l-shaped eat-in kitchen in Other with an undermount sink, shaker cabinets, medium wood cabinets, quartz benchtops, beige splashback, travertine splashback, stainless steel appliances, terra-cotta floors, with island, red floor and beige benchtop.
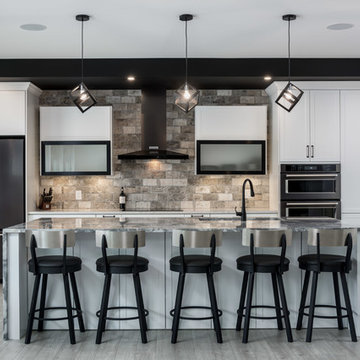
Brian Buettner Photography
Photo of a mid-sized contemporary galley eat-in kitchen in Other with an undermount sink, shaker cabinets, white cabinets, granite benchtops, grey splashback, travertine splashback, black appliances, laminate floors, with island, grey floor and grey benchtop.
Photo of a mid-sized contemporary galley eat-in kitchen in Other with an undermount sink, shaker cabinets, white cabinets, granite benchtops, grey splashback, travertine splashback, black appliances, laminate floors, with island, grey floor and grey benchtop.
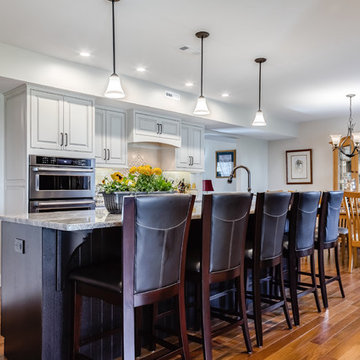
Inspiration for a traditional kitchen in Other with an undermount sink, white splashback, travertine splashback, stainless steel appliances, medium hardwood floors and with island.
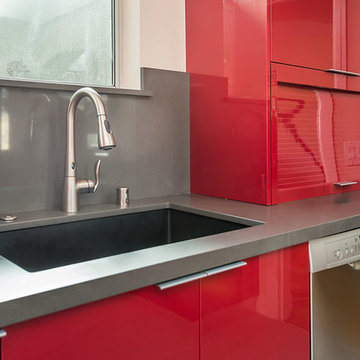
Detail of sink and countertops. Photography by Olga Soboleva.
Photo of a mid-sized contemporary u-shaped eat-in kitchen in San Francisco with an undermount sink, flat-panel cabinets, red cabinets, quartz benchtops, grey splashback, stainless steel appliances, travertine splashback, linoleum floors, a peninsula and grey floor.
Photo of a mid-sized contemporary u-shaped eat-in kitchen in San Francisco with an undermount sink, flat-panel cabinets, red cabinets, quartz benchtops, grey splashback, stainless steel appliances, travertine splashback, linoleum floors, a peninsula and grey floor.
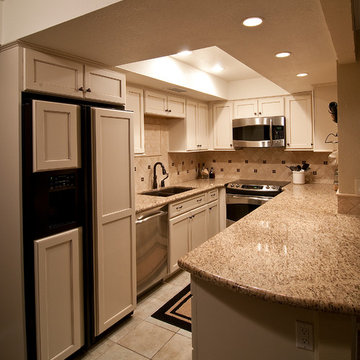
Kitchen remodel by Custom Creative.
Are you thinking about remodeling your kitchen? We offer complimentary design consults please feel free to contact us.
623-432-4529
www.CustomCreativeRemodeling.com
Kitchen with Travertine Splashback and Granite Splashback Design Ideas
9