Kitchen with Travertine Splashback and Granite Splashback Design Ideas
Refine by:
Budget
Sort by:Popular Today
61 - 80 of 10,937 photos
Item 1 of 3
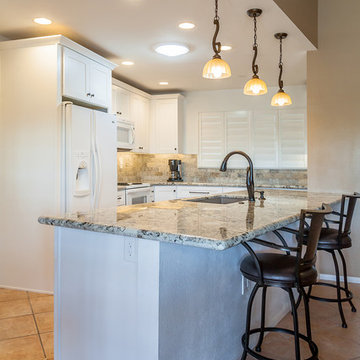
Small transitional u-shaped open plan kitchen in Phoenix with an undermount sink, shaker cabinets, white cabinets, granite benchtops, beige splashback, travertine splashback, white appliances, ceramic floors, with island and beige floor.
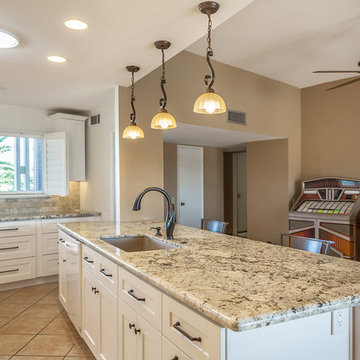
Design ideas for a small transitional u-shaped open plan kitchen in Phoenix with an undermount sink, shaker cabinets, white cabinets, granite benchtops, beige splashback, travertine splashback, white appliances, ceramic floors, with island and beige floor.
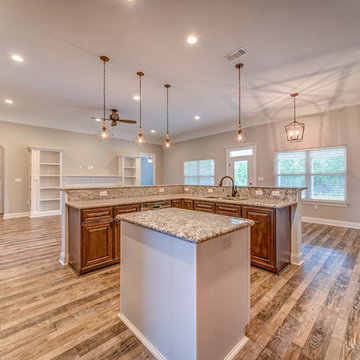
This kitchen offers one of our gourmet layouts and is very functional for those who love to cook A LOT and entertain!
Inspiration for a mid-sized traditional u-shaped eat-in kitchen in Other with an undermount sink, granite benchtops, travertine splashback, stainless steel appliances, laminate floors and multiple islands.
Inspiration for a mid-sized traditional u-shaped eat-in kitchen in Other with an undermount sink, granite benchtops, travertine splashback, stainless steel appliances, laminate floors and multiple islands.
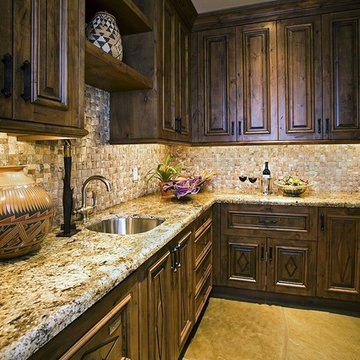
Photo of a large single-wall open plan kitchen in Phoenix with an undermount sink, raised-panel cabinets, dark wood cabinets, granite benchtops, beige splashback, travertine splashback, stainless steel appliances, concrete floors, multiple islands and multi-coloured floor.
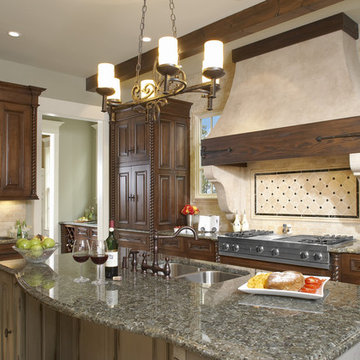
Photo of a country kitchen in Atlanta with stainless steel appliances, an undermount sink, raised-panel cabinets, dark wood cabinets, granite benchtops, beige splashback and travertine splashback.
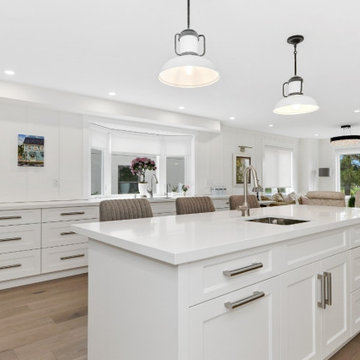
Inspiration for a large eat-in kitchen in DC Metro with shaker cabinets, white cabinets, marble benchtops, white splashback, granite splashback, stainless steel appliances, light hardwood floors, with island, brown floor and white benchtop.

Inspiration for a large midcentury single-wall kitchen in Kansas City with an undermount sink, flat-panel cabinets, orange cabinets, quartz benchtops, multi-coloured splashback, granite splashback, panelled appliances, slate floors, with island, black floor, white benchtop and vaulted.

Photo of a large transitional l-shaped open plan kitchen in DC Metro with an undermount sink, recessed-panel cabinets, white cabinets, marble benchtops, white splashback, granite splashback, black appliances, dark hardwood floors, with island, brown floor and white benchtop.

Inspiration for a large contemporary l-shaped open plan kitchen in Other with an undermount sink, flat-panel cabinets, grey cabinets, granite benchtops, black splashback, granite splashback, stainless steel appliances, light hardwood floors, with island, beige floor and black benchtop.

Large transitional l-shaped open plan kitchen in Austin with an undermount sink, shaker cabinets, white cabinets, granite benchtops, black splashback, granite splashback, panelled appliances, vinyl floors, with island, brown floor and black benchtop.
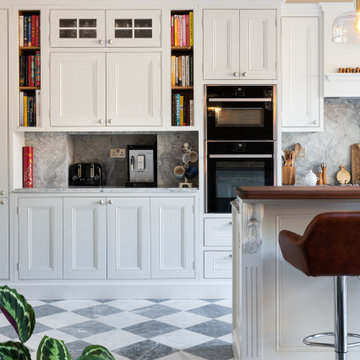
A stunning example of an ornate Handmade Bespoke kitchen, with Quartz worktops, white hand painted cabinets
Photo of a mid-sized traditional single-wall eat-in kitchen in London with shaker cabinets, white cabinets, quartzite benchtops, grey splashback, granite splashback, stainless steel appliances, with island and grey benchtop.
Photo of a mid-sized traditional single-wall eat-in kitchen in London with shaker cabinets, white cabinets, quartzite benchtops, grey splashback, granite splashback, stainless steel appliances, with island and grey benchtop.
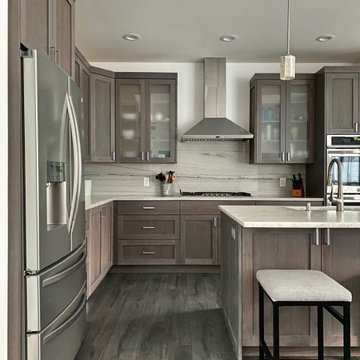
This is an example of a modern l-shaped open plan kitchen in Seattle with a farmhouse sink, raised-panel cabinets, brown cabinets, marble benchtops, white splashback, granite splashback, stainless steel appliances, vinyl floors, with island, brown floor and white benchtop.
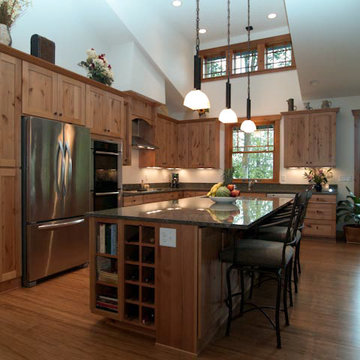
A generous kitchen island is the work horse of the kitchen providing storage, prep space and socializing space.
Alder Shaker style cabinets are paired with beautiful granite countertops. Double wall oven, gas cooktop , exhaust hood and dishwasher by Bosch. Founder depth Trio refrigerator by Kitchen Aid. Microwave drawer by Sharp.
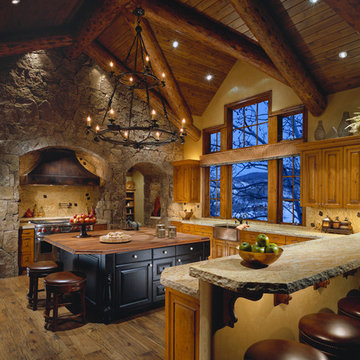
A kitchen that any cook would love to have- spacious, loads of counter space and state-of-the-art appliances – in a rustic mountain style home that brings the grandeur of the surroundings inside.
Photo credits: Design Directives, Dino Tonn
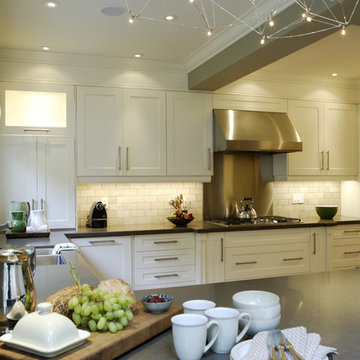
This project was initially a main floor renovation – the kitchen was old and dated and the layout was poor for entertaining.
Sounds simple enough, but it was only achieved by removing a trap door and the original external basement stairs and building a new side entrance to the lower level. From our first meeting I knew that the trap door was going to be the boss of the renovation – sometimes it’s the oddest things in a home that determine the course, size and scope of a project. We increased the size of the main floor by levelling of the back of the house; this increased the foot print in the kitchen and brought in much more natural light. Custom millwork and plaster mouldings were designed and installed in every room. Lighting was updated and new furniture and soft-furnishings were designed and sourced. On the second floor we renovated the master bedroom and the dressing room. In the basement we dug down, greatly improving the head height and formed a cozy media room and a lux laundry and mudroom.
Before and after photographs can be found on our website.
Photography by Tim McGhie

S'inspirer du colombage, le décor de la
maçonnerie de façade, en
jouant des pleins et des
vides, mais aussi des lignes
horizontales et verticales
Photo of a mid-sized contemporary galley separate kitchen in Paris with an undermount sink, tile benchtops, beige splashback, travertine splashback, stainless steel appliances, ceramic floors, with island, beige floor and beige benchtop.
Photo of a mid-sized contemporary galley separate kitchen in Paris with an undermount sink, tile benchtops, beige splashback, travertine splashback, stainless steel appliances, ceramic floors, with island, beige floor and beige benchtop.

Our design studio fully renovated this beautiful 1980s home. We divided the large living room into dining and living areas with a shared, updated fireplace. The original formal dining room became a bright and fun family room. The kitchen got sophisticated new cabinets, colors, and an amazing quartz backsplash. In the bathroom, we added wooden cabinets and replaced the bulky tub-shower combo with a gorgeous freestanding tub and sleek black-tiled shower area. We also upgraded the den with comfortable minimalist furniture and a study table for the kids.
---Project designed by Montecito interior designer Margarita Bravo. She serves Montecito as well as surrounding areas such as Hope Ranch, Summerland, Santa Barbara, Isla Vista, Mission Canyon, Carpinteria, Goleta, Ojai, Los Olivos, and Solvang.
For more about MARGARITA BRAVO, see here: https://www.margaritabravo.com/
To learn more about this project, see here: https://www.margaritabravo.com/portfolio/greenwood-village-home-renovation

The available space for the kitchen was long and narrow. An efficient galley layout with a large island provided improved function and flow in this two-cook kitchen.

Mid-sized scandinavian single-wall eat-in kitchen in Houston with a double-bowl sink, flat-panel cabinets, light wood cabinets, soapstone benchtops, beige splashback, travertine splashback, stainless steel appliances, light hardwood floors, with island, beige floor and beige benchtop.
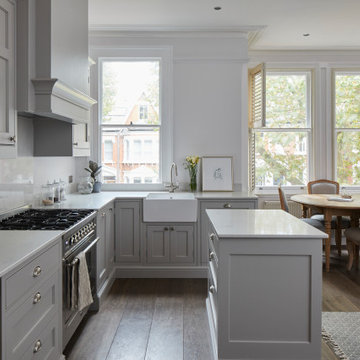
Small traditional l-shaped open plan kitchen in London with a farmhouse sink, grey cabinets, granite benchtops, grey splashback, granite splashback, panelled appliances, dark hardwood floors, with island, brown floor, grey benchtop, coffered and beaded inset cabinets.
Kitchen with Travertine Splashback and Granite Splashback Design Ideas
4