Kitchen with Vinyl Floors and Black Benchtop Design Ideas
Refine by:
Budget
Sort by:Popular Today
61 - 80 of 1,738 photos
Item 1 of 3
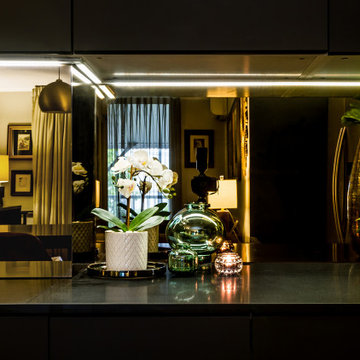
Large modern l-shaped open plan kitchen in Brisbane with a drop-in sink, flat-panel cabinets, black cabinets, quartz benchtops, brown splashback, mirror splashback, black appliances, vinyl floors, with island, brown floor and black benchtop.
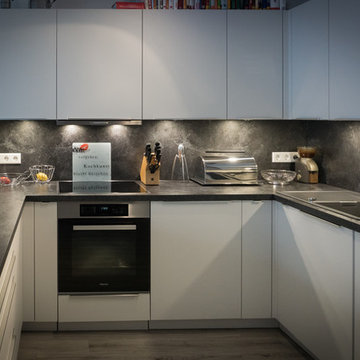
Der Küchenmeier
Design ideas for an expansive contemporary u-shaped open plan kitchen in Nuremberg with a drop-in sink, flat-panel cabinets, white cabinets, laminate benchtops, black splashback, timber splashback, black appliances, vinyl floors, a peninsula and black benchtop.
Design ideas for an expansive contemporary u-shaped open plan kitchen in Nuremberg with a drop-in sink, flat-panel cabinets, white cabinets, laminate benchtops, black splashback, timber splashback, black appliances, vinyl floors, a peninsula and black benchtop.
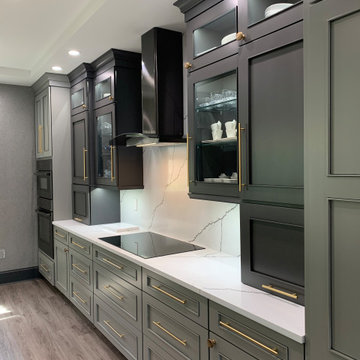
Design ideas for a large modern galley eat-in kitchen in Miami with a farmhouse sink, shaker cabinets, grey cabinets, quartzite benchtops, white splashback, stainless steel appliances, vinyl floors, with island, grey floor, black benchtop and exposed beam.
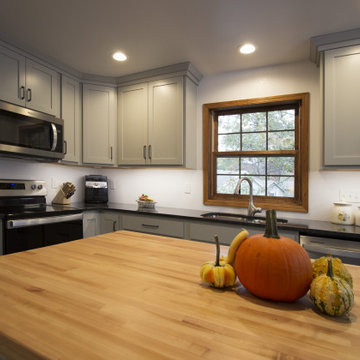
This is an example of a transitional l-shaped eat-in kitchen in Other with a double-bowl sink, shaker cabinets, grey cabinets, granite benchtops, stainless steel appliances, vinyl floors, with island, grey floor and black benchtop.
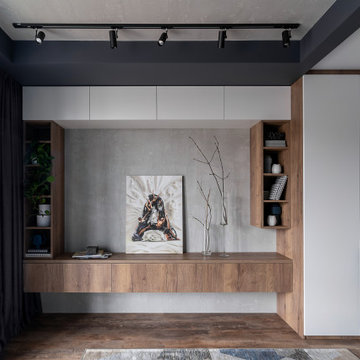
Фотография готового интерьера в современном жилом комплексе с видом на лес
Inspiration for a mid-sized contemporary u-shaped open plan kitchen in Other with an undermount sink, flat-panel cabinets, grey cabinets, quartz benchtops, grey splashback, porcelain splashback, black appliances, vinyl floors, with island, brown floor, black benchtop and recessed.
Inspiration for a mid-sized contemporary u-shaped open plan kitchen in Other with an undermount sink, flat-panel cabinets, grey cabinets, quartz benchtops, grey splashback, porcelain splashback, black appliances, vinyl floors, with island, brown floor, black benchtop and recessed.
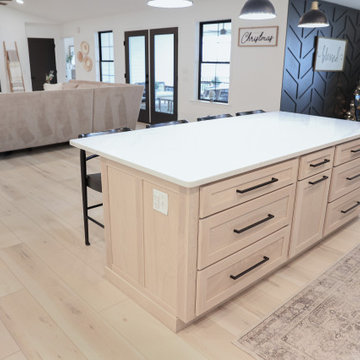
Clean and bright vinyl planks for a space where you can clear your mind and relax. Unique knots bring life and intrigue to this tranquil maple design. With the Modin Collection, we have raised the bar on luxury vinyl plank. The result is a new standard in resilient flooring. Modin offers true embossed in register texture, a low sheen level, a rigid SPC core, an industry-leading wear layer, and so much more.

This 1950's home was chopped up with the segmented rooms of the period. The front of the house had two living spaces, separated by a wall with a door opening, and the long-skinny hearth area was difficult to arrange. The kitchen had been remodeled at some point, but was still dated. The homeowners wanted more space, more light, and more MODERN. So we delivered.
We knocked out the walls and added a beam to open up the three spaces. Luxury vinyl tile in a warm, matte black set the base for the space, with light grey walls and a mid-grey ceiling. The fireplace was totally revamped and clad in cut-face black stone.
Cabinetry and built-ins in clear-coated maple add the mid-century vibe, as does the furnishings. And the geometric backsplash was the starting inspiration for everything.
We'll let you just peruse the photos, with before photos at the end, to see just how dramatic the results were!
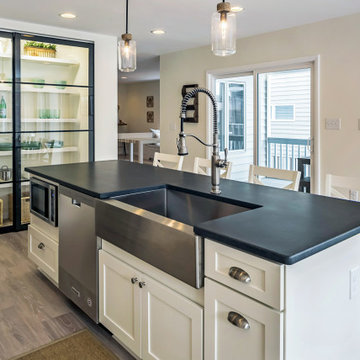
Center Isle with Large Stainless Steel Sink in Wellington Parkway, Bethany Beach DE Renovation
Design ideas for a large contemporary single-wall eat-in kitchen in Other with a farmhouse sink, shaker cabinets, white cabinets, granite benchtops, stainless steel appliances, vinyl floors, with island and black benchtop.
Design ideas for a large contemporary single-wall eat-in kitchen in Other with a farmhouse sink, shaker cabinets, white cabinets, granite benchtops, stainless steel appliances, vinyl floors, with island and black benchtop.
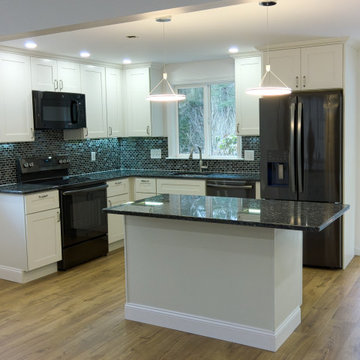
Mid-sized contemporary l-shaped eat-in kitchen in Boston with a single-bowl sink, shaker cabinets, white cabinets, granite benchtops, black splashback, glass tile splashback, black appliances, vinyl floors, with island, brown floor and black benchtop.
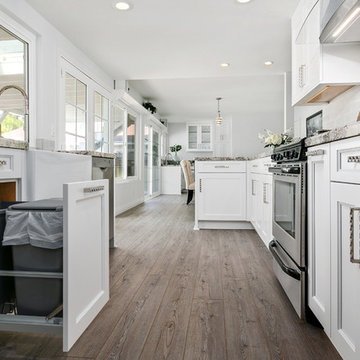
Photo of a large contemporary l-shaped eat-in kitchen in Tampa with a farmhouse sink, shaker cabinets, white cabinets, granite benchtops, green splashback, glass tile splashback, stainless steel appliances, vinyl floors, a peninsula, brown floor and black benchtop.
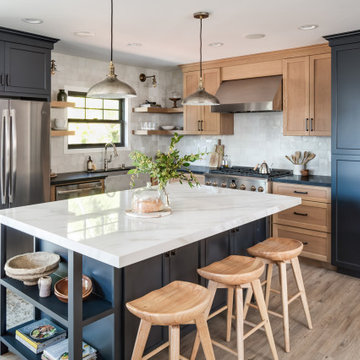
kitchen remodel
This is an example of a mid-sized transitional l-shaped kitchen in San Diego with a farmhouse sink, shaker cabinets, solid surface benchtops, white splashback, terra-cotta splashback, black appliances, vinyl floors, with island, beige floor, black benchtop and grey cabinets.
This is an example of a mid-sized transitional l-shaped kitchen in San Diego with a farmhouse sink, shaker cabinets, solid surface benchtops, white splashback, terra-cotta splashback, black appliances, vinyl floors, with island, beige floor, black benchtop and grey cabinets.
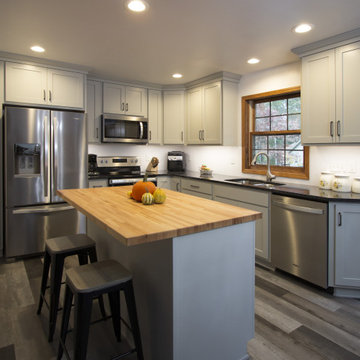
Design ideas for a transitional l-shaped eat-in kitchen in Other with a double-bowl sink, shaker cabinets, grey cabinets, granite benchtops, stainless steel appliances, vinyl floors, with island, grey floor and black benchtop.
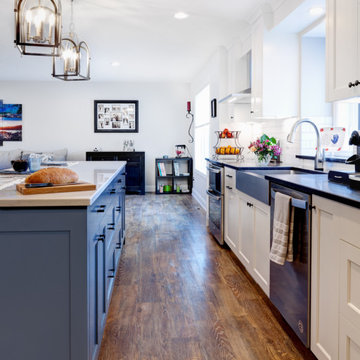
A mix of countertop material and colors adds dimension to the design. The lighter quartz island is offset by the darker granite perimeter. The black hardware ties the kitchen and the remainder of the main level together. New luxury vinyl plank flooring unifies the main level and boasts a durable family-friendly finish. Taking out the wall between the kitchen and living room easily allows for entertaining large groups.
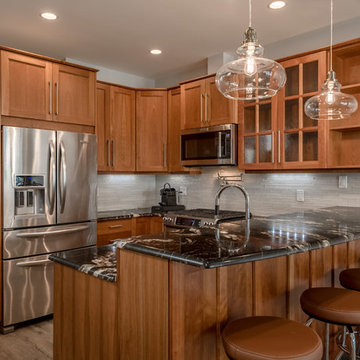
Cherry wood kitchen cabinets and breakfast bar.
Prime Light Media
Photo of a mid-sized contemporary u-shaped open plan kitchen in Vancouver with an undermount sink, shaker cabinets, medium wood cabinets, granite benchtops, white splashback, glass tile splashback, stainless steel appliances, vinyl floors, with island, grey floor and black benchtop.
Photo of a mid-sized contemporary u-shaped open plan kitchen in Vancouver with an undermount sink, shaker cabinets, medium wood cabinets, granite benchtops, white splashback, glass tile splashback, stainless steel appliances, vinyl floors, with island, grey floor and black benchtop.
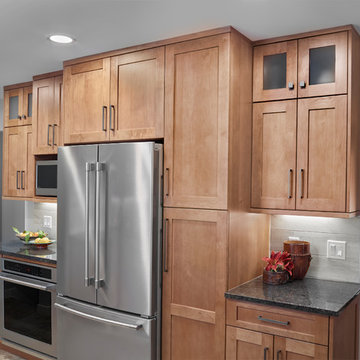
Inspiration for a mid-sized arts and crafts u-shaped kitchen in Edmonton with shaker cabinets, medium wood cabinets, granite benchtops, grey splashback, ceramic splashback, stainless steel appliances, vinyl floors, brown floor and black benchtop.
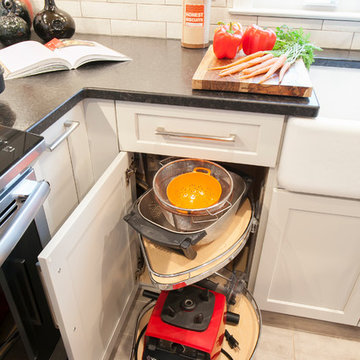
A Leman's Pullout is a kidney bean shaped pullout that stores cookware and kitchen gadgets for easy access.
Photo by Chrissy Racho.
This is an example of a mid-sized contemporary l-shaped eat-in kitchen in Bridgeport with a farmhouse sink, recessed-panel cabinets, grey cabinets, granite benchtops, grey splashback, ceramic splashback, stainless steel appliances, vinyl floors, a peninsula, brown floor and black benchtop.
This is an example of a mid-sized contemporary l-shaped eat-in kitchen in Bridgeport with a farmhouse sink, recessed-panel cabinets, grey cabinets, granite benchtops, grey splashback, ceramic splashback, stainless steel appliances, vinyl floors, a peninsula, brown floor and black benchtop.
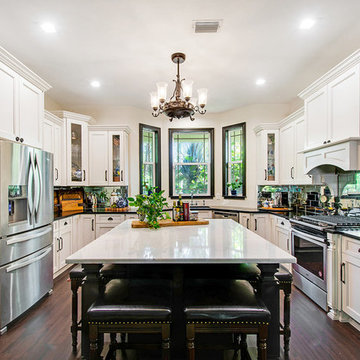
Rachel had a vision for her newly purchased house with a very sad kitchen. Her high ceilings begged for an expansive array of upper cabinets. The angles near the window were quite a challenge. Using stocked cabinets, Dan St John worked his magic and made dead space useful and beautiful!
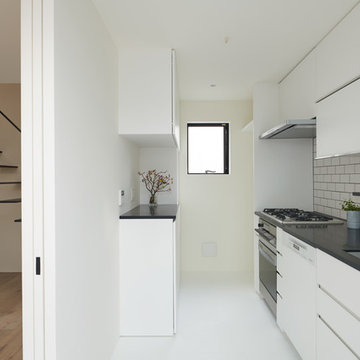
photo by : ikunoriy yamamoto
This is an example of a small modern single-wall separate kitchen in Tokyo with an undermount sink, beaded inset cabinets, white cabinets, solid surface benchtops, white splashback, timber splashback, white appliances, vinyl floors, with island, white floor and black benchtop.
This is an example of a small modern single-wall separate kitchen in Tokyo with an undermount sink, beaded inset cabinets, white cabinets, solid surface benchtops, white splashback, timber splashback, white appliances, vinyl floors, with island, white floor and black benchtop.
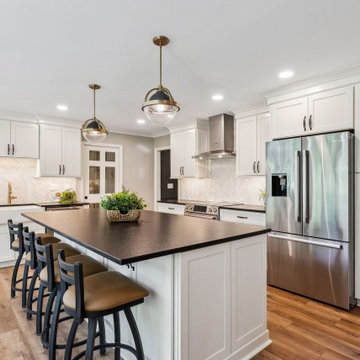
This amazing remodel by J.S. Brown & Co. in the River Forest neighborhood in Dublin, Ohio was designed with sunshine in mind! By removing an interior wall, the kitchen was completely opened to the adjacent sunroom for maximum views of the spectacular back yard. Also on the mission brief from the homeowners was shady place to enjoy their yard outdoors. A large roof over a paver patio was just the ticket for watching the grandkids run around in cool comfort.
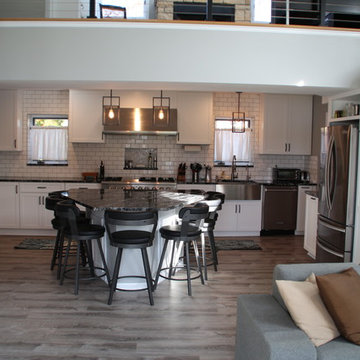
Opened up the kitchen and dining room to create one large open kitchen and dining space with a large boat shaped island. Vinyl plank Lifeproof flooring was used due to the house being on a slab and on the lake. The cabinets are a white shaker from Holiday Kitchens. The tops are granite. A custom cable rail system was installed for the stairway and open loft area on the 2nd floor.
Kitchen with Vinyl Floors and Black Benchtop Design Ideas
4