Kitchen with Vinyl Floors and Black Benchtop Design Ideas
Refine by:
Budget
Sort by:Popular Today
161 - 180 of 1,740 photos
Item 1 of 3
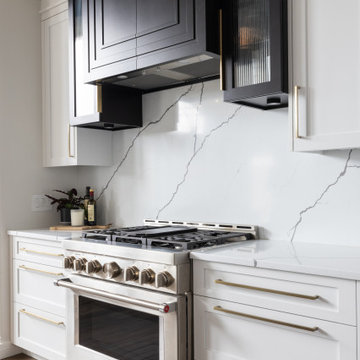
We played with traditional and modern finishes and fixtures to make this timeless kitchen really shine.
This is an example of a mid-sized transitional eat-in kitchen in Omaha with an undermount sink, shaker cabinets, white cabinets, quartz benchtops, white splashback, stone slab splashback, stainless steel appliances, vinyl floors, with island, brown floor and black benchtop.
This is an example of a mid-sized transitional eat-in kitchen in Omaha with an undermount sink, shaker cabinets, white cabinets, quartz benchtops, white splashback, stone slab splashback, stainless steel appliances, vinyl floors, with island, brown floor and black benchtop.
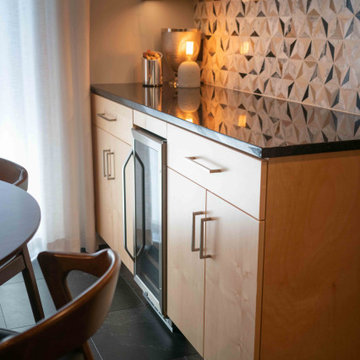
This 1950's home was chopped up with the segmented rooms of the period. The front of the house had two living spaces, separated by a wall with a door opening, and the long-skinny hearth area was difficult to arrange. The kitchen had been remodeled at some point, but was still dated. The homeowners wanted more space, more light, and more MODERN. So we delivered.
We knocked out the walls and added a beam to open up the three spaces. Luxury vinyl tile in a warm, matte black set the base for the space, with light grey walls and a mid-grey ceiling. The fireplace was totally revamped and clad in cut-face black stone.
Cabinetry and built-ins in clear-coated maple add the mid-century vibe, as does the furnishings. And the geometric backsplash was the starting inspiration for everything.
We'll let you just peruse the photos, with before photos at the end, to see just how dramatic the results were!
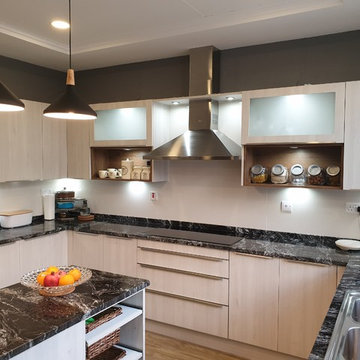
Mid-sized modern u-shaped kitchen pantry in Other with flat-panel cabinets, beige cabinets, marble benchtops, beige splashback, ceramic splashback, vinyl floors, with island, brown floor and black benchtop.
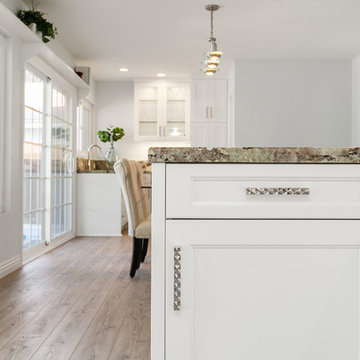
Large contemporary l-shaped eat-in kitchen in Tampa with a farmhouse sink, shaker cabinets, white cabinets, granite benchtops, green splashback, glass tile splashback, stainless steel appliances, vinyl floors, a peninsula, brown floor and black benchtop.

This galley kitchen was opened up to the dining room. The soffit was removed and the 42" cabinets now extend to the ceiling. Pendant lights were used in front of the windows that match the scroll pattern of the dining room chandelier.
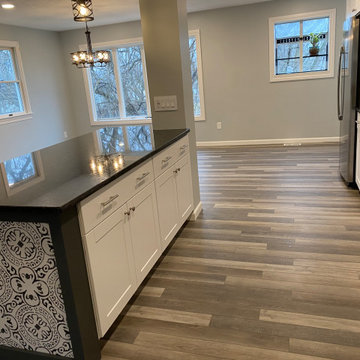
First floor make over included removing walls that divided the kitchen, dining and living spaces. Full gut demolition to the kitchen and bathroom gave way to a whole new updated look throughout.
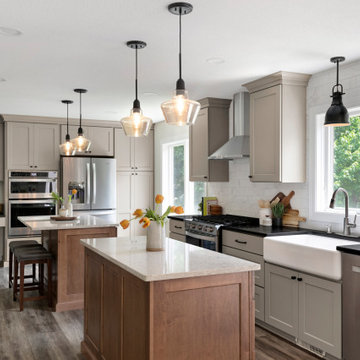
We are so excited to share with you this beautiful kitchen remodel in Lakeville, MN. Our clients came to us wanting to take out the wall between the kitchen and the dining room. By taking out the wall, we were able to create a new larger kitchen!
We kept the sink in the same location, and then moved the stove to the same wall as the sink. The fridge was moved to the far wall, we added an oven/micro combinations and a large pantry. We even had some extra room to create a desk space. The coolest thing about this kitchen is the DOUBLE island! The island closest to the sink functions as a working island and the other is for entertaining with seating for guests.
What really shines here is the combination of color that creates such a beautiful subtle elegance. The warm gray color of the cabinets were paired with the brown stained cabinets on the island. We then selected darker honed granite countertops on the perimeter cabinets and a light gray quartz countertop for the islands. The slightly marbled backsplash helps to tie everything in and give such a richness to the whole kitchen. I love adding little pops throughout the kitchen, so matte black hardware and the matte black sink light are perfect!
We are so happy with the final result of this kitchen! We would love the opportunity to help you out with any of your remodeling needs as well! Contact us today
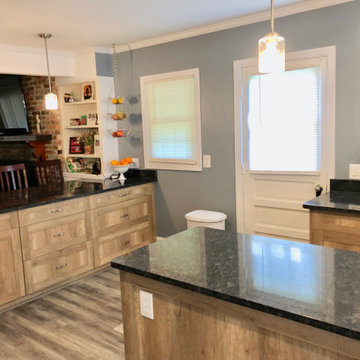
Showcasing one of our kitchen transformations from our designer Meg. Removing a separating wall helped us create an open concept for this client's modern rustic style. Beautiful high gloss steel gray granite countertops and stainless appliances add an elegant twist to the traditional country look. Along with more natural lighting, pendant lights were a great way to illuminate key prep and dinning areas.
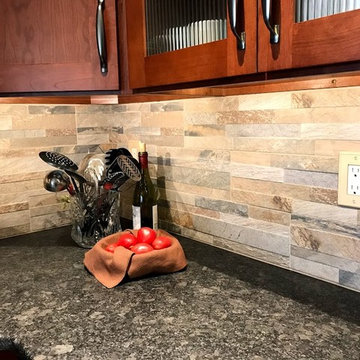
Inspiration for a mid-sized transitional u-shaped eat-in kitchen in Philadelphia with an undermount sink, recessed-panel cabinets, medium wood cabinets, granite benchtops, brown splashback, stone tile splashback, stainless steel appliances, vinyl floors, no island, grey floor and black benchtop.
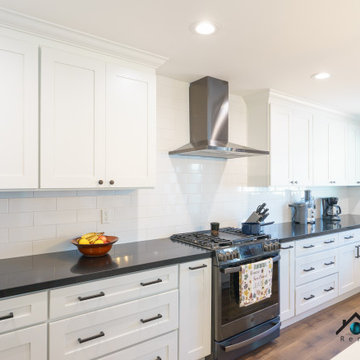
We turned this 1950's kitchen into a marvelous modern styled kitchen. This beautiful kitchen has 10 LED recessed lights, a beautiful industrial farmhouse pendant above the island, new vinyl flooring, a black quartz countertop, and a white porcelain sink. We installed brand new white shaker cabinets with black hardware accents, white subway tiles that cover the entire wall, and wood floating shelves. The brand new appliances are precisely built-in the cabinets of the kitchen.
We also updated the connecting living room with new recessed lights, vinyl flooring, new paint, wall removal, and updated the fireplace. Together both spaces connect with plenty of open space to walk into the kitchen and dining room.
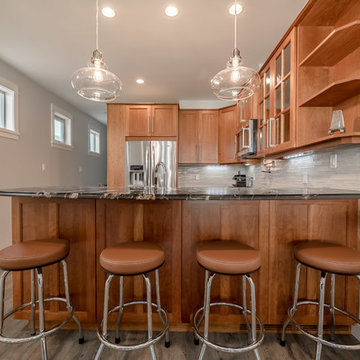
Glass pendant lights create a bright updated focal point over breakfast bar.
Prime Light Media
Mid-sized contemporary u-shaped open plan kitchen in Vancouver with an undermount sink, shaker cabinets, medium wood cabinets, granite benchtops, white splashback, glass tile splashback, stainless steel appliances, vinyl floors, with island, grey floor and black benchtop.
Mid-sized contemporary u-shaped open plan kitchen in Vancouver with an undermount sink, shaker cabinets, medium wood cabinets, granite benchtops, white splashback, glass tile splashback, stainless steel appliances, vinyl floors, with island, grey floor and black benchtop.
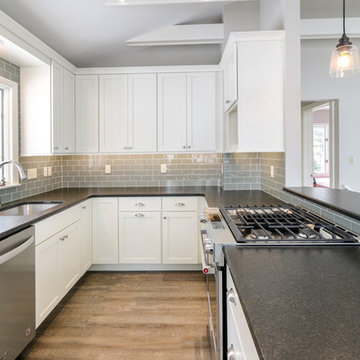
This summer cottage on the shores of Geneva Lake was ready for some updating. Where the kitchen peninsula currently sits was a wall that we removed. It opened up the room to the living and dining areas. They layout is perfect for summertime entertaining and weekend guests.
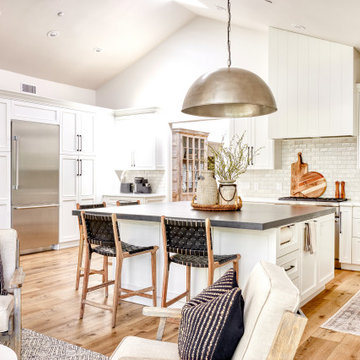
Inspiration for a transitional l-shaped open plan kitchen in Orange County with a farmhouse sink, shaker cabinets, white cabinets, quartz benchtops, white splashback, subway tile splashback, stainless steel appliances, with island, black benchtop and vinyl floors.
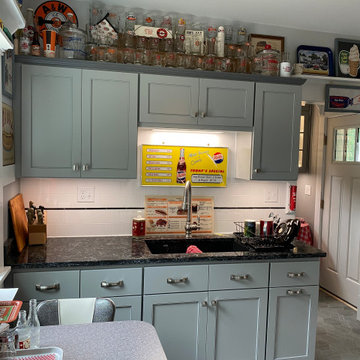
This retro kitchen takes us back in time to the 50-60s. Our client wanted to be taken back to his childhood. We recreated a fun cafe with whimsical accents.
The cabinets are painted Stonebridge with a matte finish.
The cabinets were topped with Quartz from Cambria in the Armitage finish.
The backsplash is a retro style 4x4 tiles in a white finish with a black pencil detail.
A retro table and chairs offer a place to sit and take it all in.
Open shelves allowed the homeowner to display his collectibles.
Cafe curtains were added to finish the look.
The Ice Cream Parlor received glass doors to showcase the homeowners collection of ice cream dishes and glasses. A small cafe table with retro chair and a red plaid table cloth add a touch of whimsey. Open shelves allowed the homeowner to display his collections.
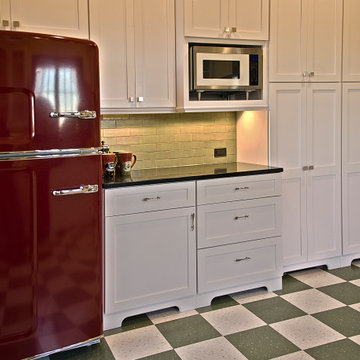
Mid-sized midcentury u-shaped eat-in kitchen in DC Metro with shaker cabinets, white cabinets, quartz benchtops, white splashback, subway tile splashback, coloured appliances, vinyl floors, with island, multi-coloured floor and black benchtop.
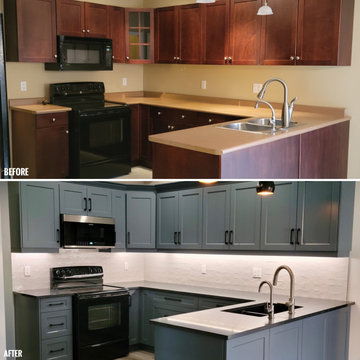
This kitchen renovation consisted of a kitchen reface, where we updated the cabinets with an MDF Michigan door style in colour SW6251 - Outerspace featuring black handles. We installed a Quartzite Negresco Honed countertop with a granite sink in pearl black and a chrome faucet and drinking faucet. A white Teramoda tile was installed for the kitchen backsplash. Two pendant lights were installed over the peninsula and we replaced the ceiling light in the dinette area. Vinyl plank flooring was installed throughout the kitchen, dinette area, laundry room and hallway/closet leading to garage and baseboards were installed. The entire kitchen, laundry room and hallway area were painted. We also updated the ceiling fixture over the kitchen with pot lights.
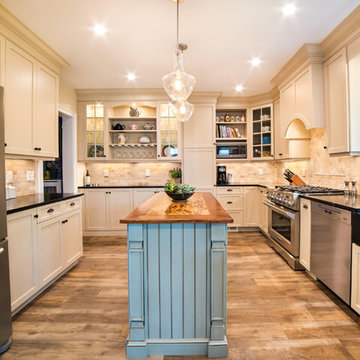
Andrew Pitzer Photography
This is an example of a mid-sized traditional separate kitchen in New York with a farmhouse sink, recessed-panel cabinets, beige cabinets, soapstone benchtops, beige splashback, travertine splashback, stainless steel appliances, vinyl floors, with island, brown floor and black benchtop.
This is an example of a mid-sized traditional separate kitchen in New York with a farmhouse sink, recessed-panel cabinets, beige cabinets, soapstone benchtops, beige splashback, travertine splashback, stainless steel appliances, vinyl floors, with island, brown floor and black benchtop.
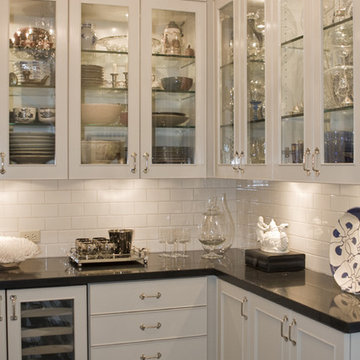
Classic Hancock Park Kitchen Remodel - Butler's Pantry
This is an example of a traditional kitchen in Los Angeles with white cabinets, marble benchtops, white splashback, subway tile splashback, vinyl floors, glass-front cabinets, multi-coloured floor and black benchtop.
This is an example of a traditional kitchen in Los Angeles with white cabinets, marble benchtops, white splashback, subway tile splashback, vinyl floors, glass-front cabinets, multi-coloured floor and black benchtop.
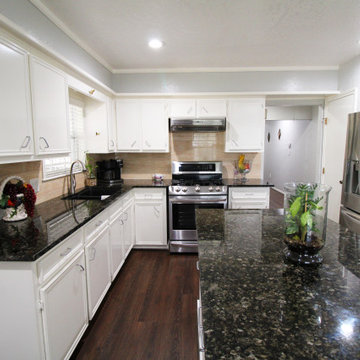
This is an example of a large u-shaped eat-in kitchen in Houston with with island, an undermount sink, white cabinets, granite benchtops, beige splashback, ceramic splashback, stainless steel appliances, vinyl floors, brown floor and black benchtop.
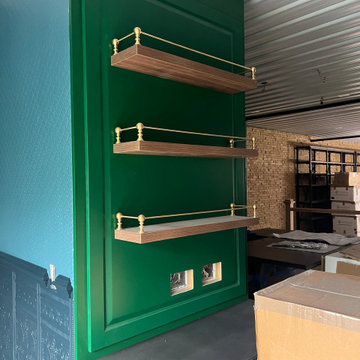
This very British inspired racing car green custom kitchen. The London Underground and Sherlock Holmes inspired this design with rich deep colors and textures. The kitchen is inspired by the British racing car green accented with brass in the hardware, plumbing and lighting by Timothy Oulton. All cabinet interiors and shelving are finished in a warm walnut and the kitchen is accented in deep onyx Richlite. All finishes have been flown in from the UK and authentic Victorian touches adorn this space. From deeply textured wallpaper, custom lighting, wall tile used in the London Underground train stations. Every detail will complete this British design to match the client's British car collection that resides on the 1st floor garage space.
Kitchen with Vinyl Floors and Black Benchtop Design Ideas
9