Kitchen with Vinyl Floors and Black Benchtop Design Ideas
Refine by:
Budget
Sort by:Popular Today
101 - 120 of 1,740 photos
Item 1 of 3
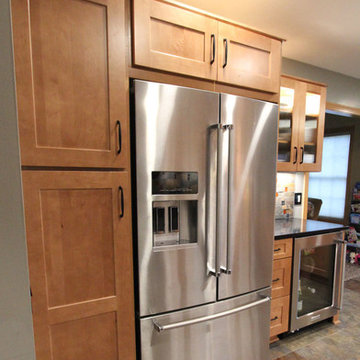
In this kitchen, Waypoint Living Spaces Maple Spice 650F cabinets with flat black hardware pulls were installed. The countertop is Wilsonart Xcaret 3cm Quartz with double roundover edge and 4” backsplash at the mail center cabinets. The backsplash is Jeffrey Court Slate fire and ice brick Mosaic. A Moen Align Spring single handle pull down spring faucet in Spot Resist Stainless and 18” brushed nickel towel bars and Ledge stainless steel sink with bottom sink grid, roll out grid, and bamboo cutting board. The flooring is a mixture of Permastone 16”x16” Indian Slate, Canyon and Verde flooring.
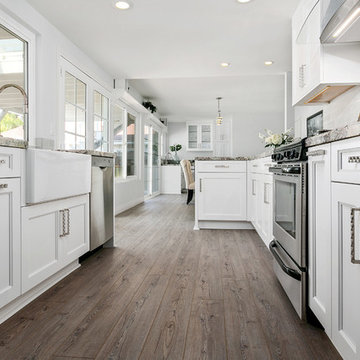
This is an example of a large contemporary l-shaped eat-in kitchen in Tampa with a farmhouse sink, shaker cabinets, white cabinets, granite benchtops, green splashback, glass tile splashback, stainless steel appliances, vinyl floors, a peninsula, brown floor and black benchtop.
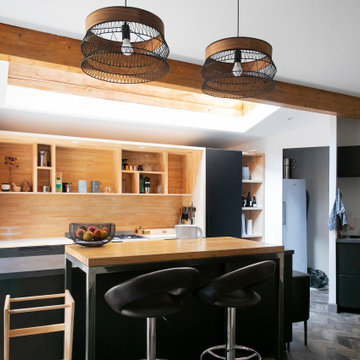
Rénovation d'une maison de maître et d'une cave viticole
Design ideas for an industrial galley open plan kitchen in Other with dark wood cabinets, laminate benchtops, grey splashback, ceramic splashback, stainless steel appliances, vinyl floors, with island, multi-coloured floor and black benchtop.
Design ideas for an industrial galley open plan kitchen in Other with dark wood cabinets, laminate benchtops, grey splashback, ceramic splashback, stainless steel appliances, vinyl floors, with island, multi-coloured floor and black benchtop.
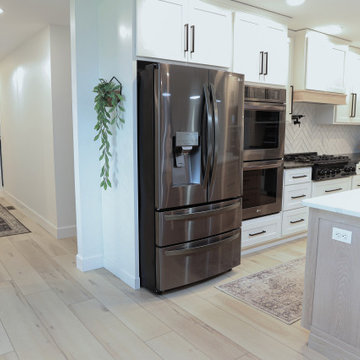
Clean and bright vinyl planks for a space where you can clear your mind and relax. Unique knots bring life and intrigue to this tranquil maple design. With the Modin Collection, we have raised the bar on luxury vinyl plank. The result is a new standard in resilient flooring. Modin offers true embossed in register texture, a low sheen level, a rigid SPC core, an industry-leading wear layer, and so much more.
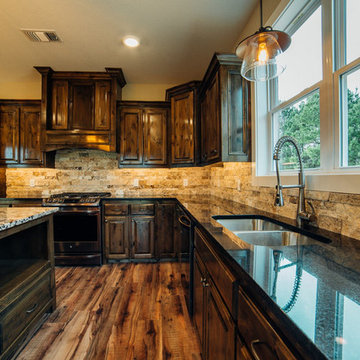
Inspiration for a large country l-shaped open plan kitchen in Dallas with a double-bowl sink, raised-panel cabinets, dark wood cabinets, granite benchtops, beige splashback, travertine splashback, stainless steel appliances, vinyl floors, with island, beige floor and black benchtop.
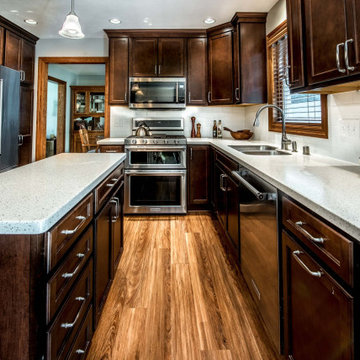
Straightening the wall of cabinets and eliminating the peninsula, allowed for an additional upper cabinet and an extra set of drawers. The refrigerator was placed within arms reach of the island and is surrounded by a set of pantry cabinets to give it a built-in look. These changes doubled the usable storage space of this kitchen.
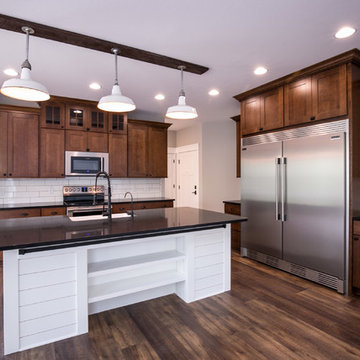
Design ideas for a country kitchen in Detroit with a farmhouse sink, shaker cabinets, dark wood cabinets, quartz benchtops, white splashback, subway tile splashback, stainless steel appliances, vinyl floors, with island and black benchtop.
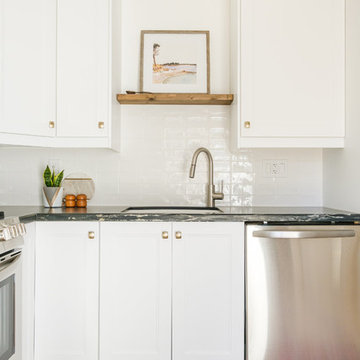
Small San Diego Kitchen with white shaker Ikea cabinets and black quartzite countertops. We used a rolling table as the kitchen island which also is used as a high top kitchen table. Incorporating a wood hood as a detail to add warmth to the space.
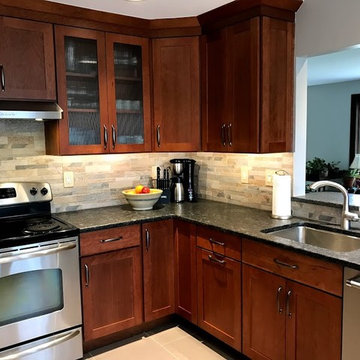
Design ideas for a mid-sized transitional u-shaped eat-in kitchen in Philadelphia with an undermount sink, recessed-panel cabinets, medium wood cabinets, granite benchtops, brown splashback, stone tile splashback, stainless steel appliances, vinyl floors, no island, grey floor and black benchtop.
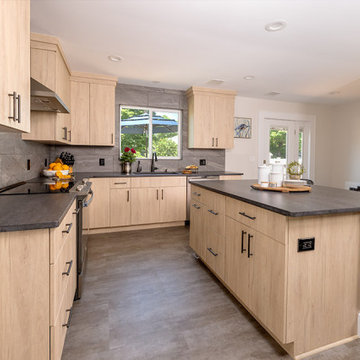
Design ideas for a modern kitchen in New York with flat-panel cabinets, light wood cabinets, quartzite benchtops, porcelain splashback, vinyl floors, with island and black benchtop.
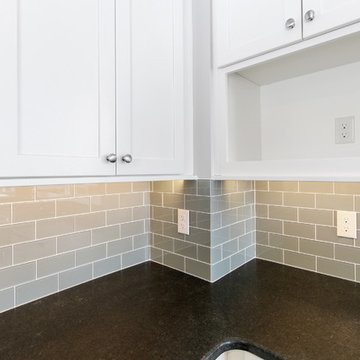
This summer cottage on the shores of Geneva Lake was ready for some updating. Where the kitchen peninsula currently sits was a wall that we removed. It opened up the room to the living and dining areas. They layout is perfect for summertime entertaining and weekend guests.
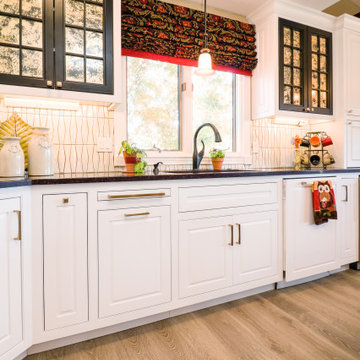
Photo of a mid-sized transitional l-shaped eat-in kitchen in Other with an undermount sink, shaker cabinets, white cabinets, granite benchtops, white splashback, ceramic splashback, stainless steel appliances, vinyl floors, with island, beige floor and black benchtop.
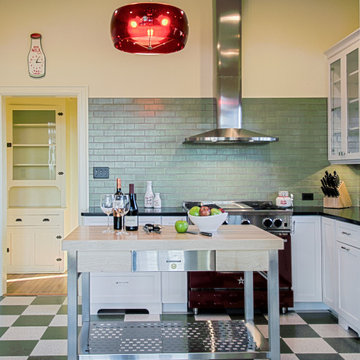
Inspiration for a mid-sized midcentury u-shaped eat-in kitchen in DC Metro with shaker cabinets, white cabinets, quartz benchtops, white splashback, subway tile splashback, coloured appliances, vinyl floors, with island, multi-coloured floor and black benchtop.
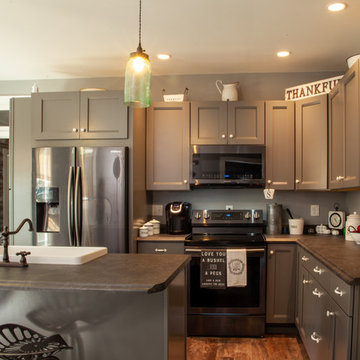
Design ideas for a mid-sized country l-shaped kitchen in Other with a farmhouse sink, grey cabinets, laminate benchtops, stainless steel appliances, vinyl floors, with island and black benchtop.
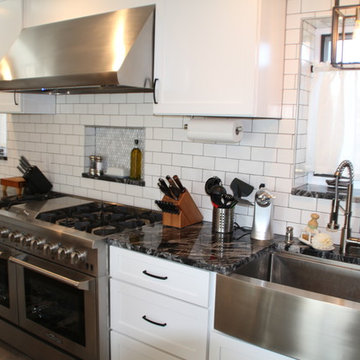
Opened up the kitchen and dining room to create one large open kitchen and dining space with a large boat shaped island. Vinyl plank Lifeproof flooring was used due to the house being on a slab and on the lake. The cabinets are a white shaker from Holiday Kitchens. The tops are granite. A custom cable rail system was installed for the stairway and open loft area on the 2nd floor.
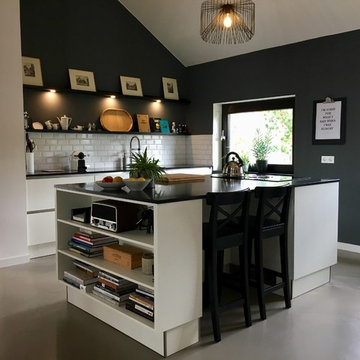
Inspiration for a mid-sized contemporary galley open plan kitchen in Hanover with a drop-in sink, flat-panel cabinets, quartz benchtops, with island, grey floor, white cabinets, white splashback, subway tile splashback, vinyl floors and black benchtop.
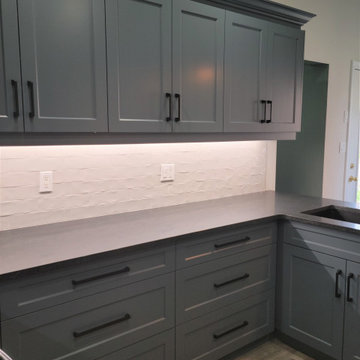
This kitchen renovation consisted of a kitchen reface, where we updated the cabinets with an MDF Michigan door style in colour SW6251 - Outerspace featuring black handles. We installed a Quartzite Negresco Honed countertop with a granite sink in pearl black and a chrome faucet and drinking faucet. A white Teramoda tile was installed for the kitchen backsplash. Two pendant lights were installed over the peninsula and we replaced the ceiling light in the dinette area. Vinyl plank flooring was installed throughout the kitchen, dinette area, laundry room and hallway/closet leading to garage and baseboards were installed. The entire kitchen, laundry room and hallway area were painted. We also updated the ceiling fixture over the kitchen with pot lights.
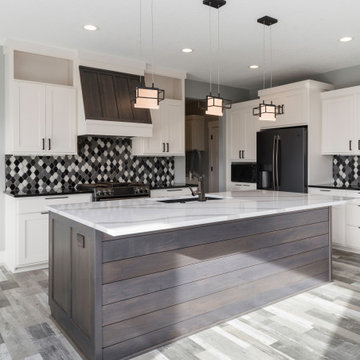
This is an example of a mid-sized modern l-shaped open plan kitchen in Other with an undermount sink, shaker cabinets, white cabinets, quartz benchtops, multi-coloured splashback, ceramic splashback, black appliances, vinyl floors, with island, grey floor and black benchtop.
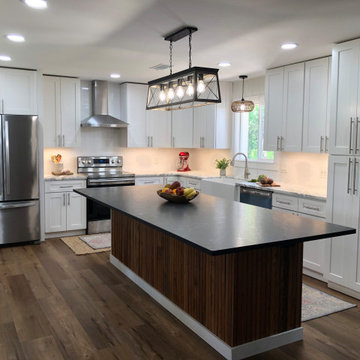
Mid-sized country l-shaped eat-in kitchen in Atlanta with a farmhouse sink, shaker cabinets, white cabinets, granite benchtops, white splashback, subway tile splashback, stainless steel appliances, vinyl floors, with island, brown floor and black benchtop.
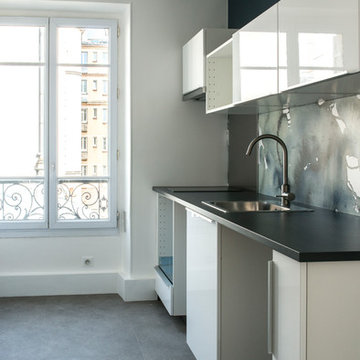
Crédits Photo : Sophie Bernard-Ferry
This is an example of a small contemporary single-wall separate kitchen in Paris with a single-bowl sink, beaded inset cabinets, white cabinets, laminate benchtops, blue splashback, vinyl floors, no island, grey floor and black benchtop.
This is an example of a small contemporary single-wall separate kitchen in Paris with a single-bowl sink, beaded inset cabinets, white cabinets, laminate benchtops, blue splashback, vinyl floors, no island, grey floor and black benchtop.
Kitchen with Vinyl Floors and Black Benchtop Design Ideas
6