Kitchen with Vinyl Floors and Black Benchtop Design Ideas
Refine by:
Budget
Sort by:Popular Today
121 - 140 of 1,740 photos
Item 1 of 3
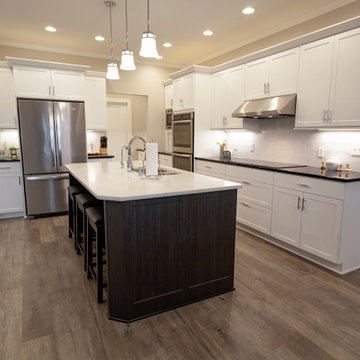
This is an example of a modern kitchen in Other with a double-bowl sink, shaker cabinets, white cabinets, quartz benchtops, white splashback, ceramic splashback, stainless steel appliances, vinyl floors, with island and black benchtop.
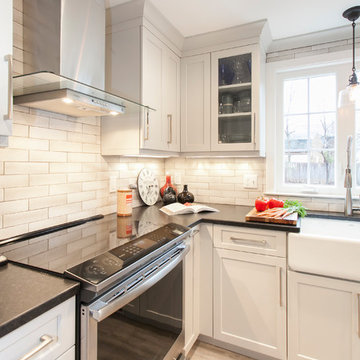
The ceramic tile backsplash is meant to mimic exposed brick. This industrial element paired with simpler, traditional elements like the cabinetry combines for an eclectic and fun look.
Photo by Chrissy Racho.
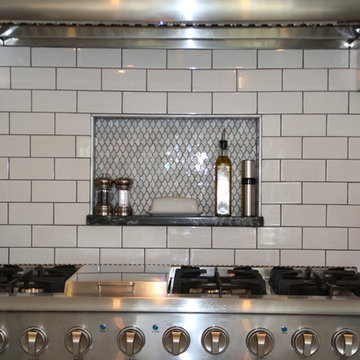
Opened up the kitchen and dining room to create one large open kitchen and dining space with a large boat shaped island. Vinyl plank Lifeproof flooring was used due to the house being on a slab and on the lake. The cabinets are a white shaker from Holiday Kitchens. The tops are granite. A custom cable rail system was installed for the stairway and open loft area on the 2nd floor.
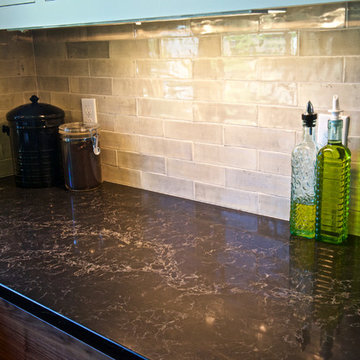
Walnut and white were chosen for the cabinets in this two-toned Kitchen. There is a place for everything and everything is in its place. A well thought-out cabinetry layout for this client’s needs came to life in this Kitchen.
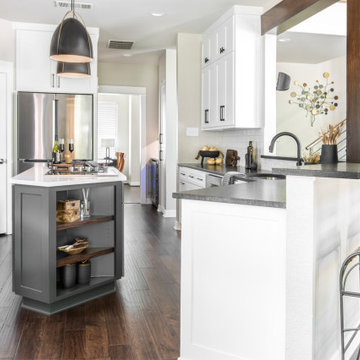
This is an example of a large transitional separate kitchen in Dallas with a double-bowl sink, shaker cabinets, white cabinets, granite benchtops, white splashback, subway tile splashback, stainless steel appliances, vinyl floors, with island, brown floor and black benchtop.
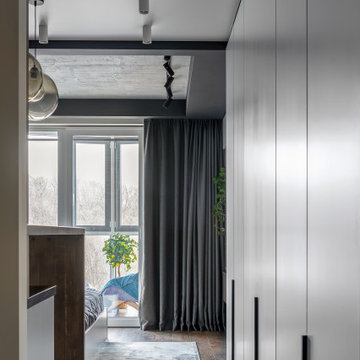
Фотография готового интерьера в современном жилом комплексе с видом на лес
This is an example of a mid-sized contemporary u-shaped open plan kitchen in Other with an undermount sink, flat-panel cabinets, grey cabinets, quartz benchtops, grey splashback, porcelain splashback, black appliances, vinyl floors, with island, brown floor, black benchtop and recessed.
This is an example of a mid-sized contemporary u-shaped open plan kitchen in Other with an undermount sink, flat-panel cabinets, grey cabinets, quartz benchtops, grey splashback, porcelain splashback, black appliances, vinyl floors, with island, brown floor, black benchtop and recessed.
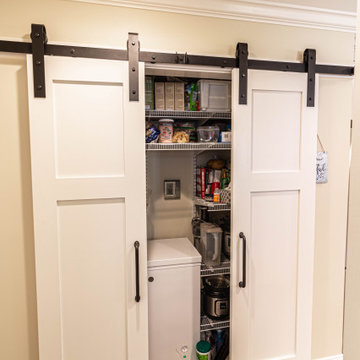
The first floor remodel began with the idea of removing a load bearing wall to create an open floor plan for the kitchen, dining room, and living room. This would allow more light to the back of the house, and open up a lot of space. A new kitchen with custom cabinetry, granite, crackled subway tile, and gorgeous cement tile focal point draws your eye in from the front door. New LVT plank flooring throughout keeps the space light and airy. Double barn doors for the pantry is a simple touch to update the outdated louvered bi-fold doors. Glass french doors into a new first floor office right off the entrance stands out on it's own.
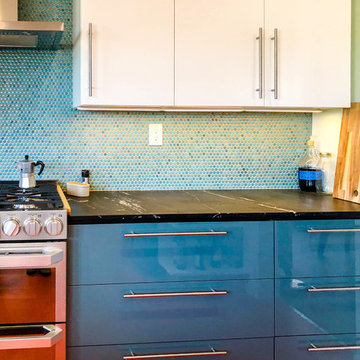
Mt. Washington, CA - This modern, one of a kind kitchen remodel, brings us flat paneled cabinets, in both blue/gray and white with a a beautiful mosaic styled blue backsplash.
It is offset by a wonderful, burnt orange flooring (as seen in the reflection of the stove) and also provides stainless steel fixtures and appliances.
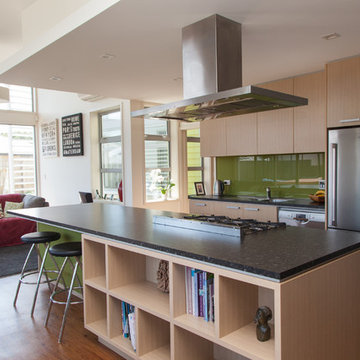
Kelk Photography
Design ideas for a mid-sized contemporary galley eat-in kitchen in Dunedin with light wood cabinets, laminate benchtops, green splashback, glass sheet splashback, stainless steel appliances, vinyl floors, flat-panel cabinets, with island and black benchtop.
Design ideas for a mid-sized contemporary galley eat-in kitchen in Dunedin with light wood cabinets, laminate benchtops, green splashback, glass sheet splashback, stainless steel appliances, vinyl floors, flat-panel cabinets, with island and black benchtop.
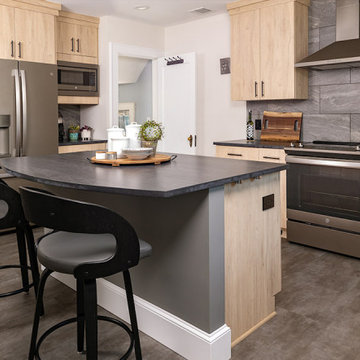
This is an example of a modern kitchen with flat-panel cabinets, light wood cabinets, quartzite benchtops, porcelain splashback, vinyl floors, with island and black benchtop.
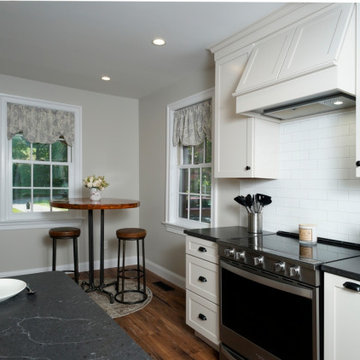
A remodeled kitchen in a 100 year old + farm house. Kraftmaid Lyndale door style, "Cottage" paint finish
Inspiration for a mid-sized transitional galley separate kitchen in Philadelphia with a farmhouse sink, shaker cabinets, grey cabinets, quartz benchtops, white splashback, porcelain splashback, stainless steel appliances, vinyl floors, brown floor and black benchtop.
Inspiration for a mid-sized transitional galley separate kitchen in Philadelphia with a farmhouse sink, shaker cabinets, grey cabinets, quartz benchtops, white splashback, porcelain splashback, stainless steel appliances, vinyl floors, brown floor and black benchtop.
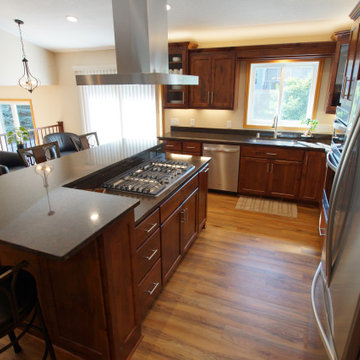
Took an enclosed space and removed a wall between a kitchen and sitting area to create an open concept kitchen that allowed for entertaining.
Inspiration for a mid-sized transitional l-shaped eat-in kitchen in Minneapolis with an undermount sink, flat-panel cabinets, dark wood cabinets, granite benchtops, stainless steel appliances, vinyl floors, with island, brown floor and black benchtop.
Inspiration for a mid-sized transitional l-shaped eat-in kitchen in Minneapolis with an undermount sink, flat-panel cabinets, dark wood cabinets, granite benchtops, stainless steel appliances, vinyl floors, with island, brown floor and black benchtop.
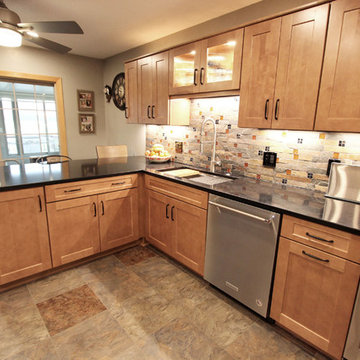
In this kitchen, Waypoint Living Spaces Maple Spice 650F cabinets with flat black hardware pulls were installed. The countertop is Wilsonart Xcaret 3cm Quartz with double roundover edge and 4” backsplash at the mail center cabinets. The backsplash is Jeffrey Court Slate fire and ice brick Mosaic. A Moen Align Spring single handle pull down spring faucet in Spot Resist Stainless and 18” brushed nickel towel bars and Ledge stainless steel sink with bottom sink grid, roll out grid, and bamboo cutting board. The flooring is a mixture of Permastone 16”x16” Indian Slate, Canyon and Verde flooring.
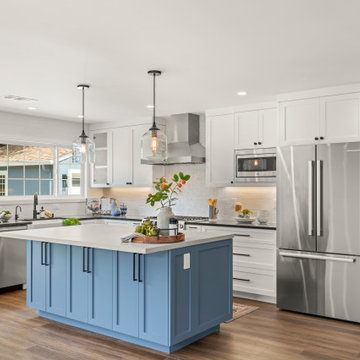
This has been a project of grace and perseverance for our clients. The homeowners had outgrown the square footage of this house, but they didn’t want to leave. An End Suite was added to expand the overall sq ft of this home, for our clients to continue to reside here with their expanding family.
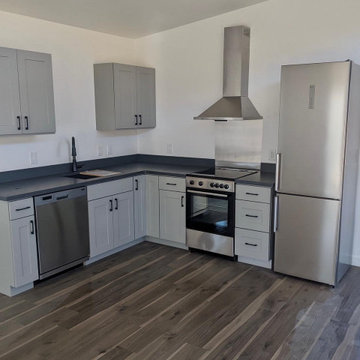
At Studio Shed, we provide end-to-end design, manufacturing, and installation of accessory dwelling units and interiors with our Summit Series model. Our turnkey interior packages allow you to skip the lengthy back-and-forth of a traditional design process without compromising your unique vision! Swipe to see photos of a recently installed 20x30 Summit Series model that is complete with our Lifestyle Interior Package, then check out our Interiors Brochure to browse a variety of cabinets, flooring, countertop finishes, and bathroom fixtures that are available for your dream Studio Shed: https://www.studio-shed.com/wp-content/uploads/2020/11/Interiors-Brochure-Final-Online.pdf
Lifestyle Interior Package Selections:
• Fumed Hickory Flooring
• Small Kitchen
• Gray Shaker Cabinets
• Yuri Gray Counters
• Matte Black Hardware
• Medium Bath
• Licorice Bathroom Floor
• Matte Black Fixtures
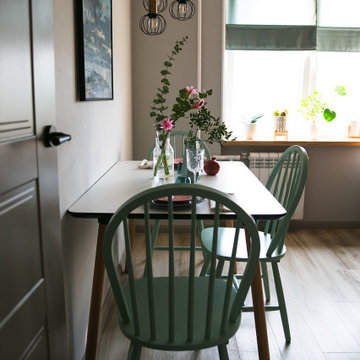
Photo of a small scandinavian single-wall eat-in kitchen in Saint Petersburg with a drop-in sink, flat-panel cabinets, pink cabinets, laminate benchtops, grey splashback, porcelain splashback, black appliances, vinyl floors, no island, beige floor and black benchtop.
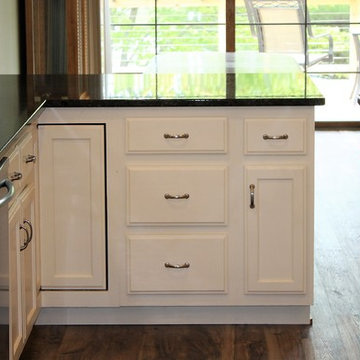
Granite counter-tops and custom cabinets with a lazy-susan and a custom height island make this lake home kitchen in Wisconsin simple yet elegant.
Mid-sized contemporary u-shaped eat-in kitchen in Other with a farmhouse sink, raised-panel cabinets, white cabinets, granite benchtops, grey splashback, stone tile splashback, stainless steel appliances, vinyl floors, with island, brown floor and black benchtop.
Mid-sized contemporary u-shaped eat-in kitchen in Other with a farmhouse sink, raised-panel cabinets, white cabinets, granite benchtops, grey splashback, stone tile splashback, stainless steel appliances, vinyl floors, with island, brown floor and black benchtop.

Large transitional l-shaped open plan kitchen in Austin with an undermount sink, shaker cabinets, white cabinets, granite benchtops, black splashback, granite splashback, panelled appliances, vinyl floors, with island, brown floor and black benchtop.
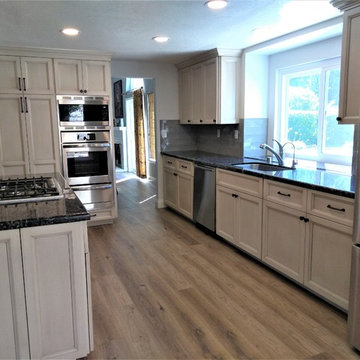
Gorgeous kitchen upgrade with new luxury vinyl plank flooring throughout, new appliances, tile backsplash, custom finish, painted & glazed doors & drawers, hardware, and recessed lighting. We kept the original cabinet boxes, with exception of the microwave & oven cabinet, & an addition to the island.
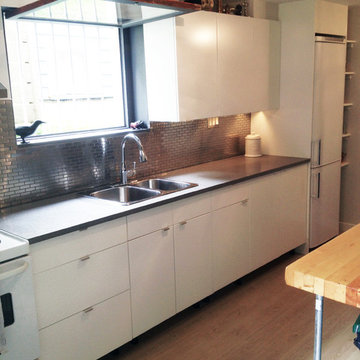
Brent Coleman
Design ideas for a small industrial single-wall separate kitchen in Vancouver with a drop-in sink, flat-panel cabinets, white cabinets, quartz benchtops, metallic splashback, metal splashback, white appliances, vinyl floors, brown floor and black benchtop.
Design ideas for a small industrial single-wall separate kitchen in Vancouver with a drop-in sink, flat-panel cabinets, white cabinets, quartz benchtops, metallic splashback, metal splashback, white appliances, vinyl floors, brown floor and black benchtop.
Kitchen with Vinyl Floors and Black Benchtop Design Ideas
7