Kitchen with Vinyl Floors Design Ideas
Refine by:
Budget
Sort by:Popular Today
201 - 220 of 292 photos
Item 1 of 3
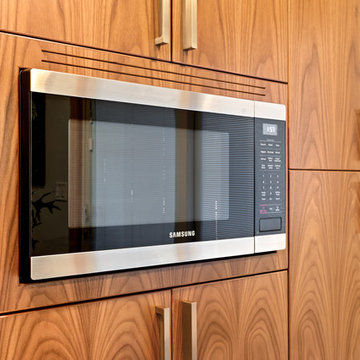
The Vine Studio
Inspiration for a midcentury u-shaped eat-in kitchen in Other with a single-bowl sink, flat-panel cabinets, medium wood cabinets, quartz benchtops, grey splashback, porcelain splashback, stainless steel appliances, vinyl floors and white benchtop.
Inspiration for a midcentury u-shaped eat-in kitchen in Other with a single-bowl sink, flat-panel cabinets, medium wood cabinets, quartz benchtops, grey splashback, porcelain splashback, stainless steel appliances, vinyl floors and white benchtop.
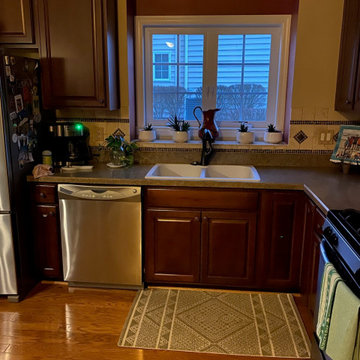
New countertops with full height back splash in quartz with mosaic behind the range.
Mid-sized traditional l-shaped eat-in kitchen in Other with an undermount sink, raised-panel cabinets, white cabinets, quartz benchtops, beige splashback, engineered quartz splashback, stainless steel appliances, vinyl floors, with island, beige floor and beige benchtop.
Mid-sized traditional l-shaped eat-in kitchen in Other with an undermount sink, raised-panel cabinets, white cabinets, quartz benchtops, beige splashback, engineered quartz splashback, stainless steel appliances, vinyl floors, with island, beige floor and beige benchtop.
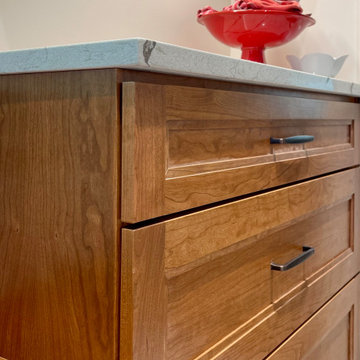
This home was built in 1906, and the homeowner had to deal with a flood, due to faulty plumbing. I followed the restoration crew, to bring this damaged kitchen back to life. This lovely, updated kitchen, is the outcome of our team, working hard, through all the Covid protocols, many challenges popped up, due supply chain issues, yet we were still able able to redesign and rebuild this kitchen to fit with the personality, and stately era of the home.
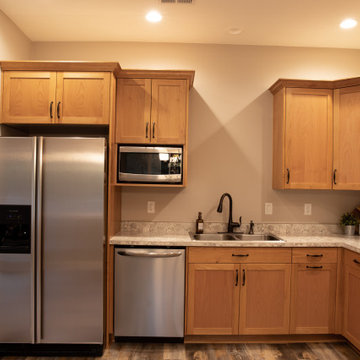
Mid-sized l-shaped separate kitchen in Portland with a double-bowl sink, light wood cabinets, laminate benchtops, beige splashback, stainless steel appliances, vinyl floors, multi-coloured floor and beige benchtop.
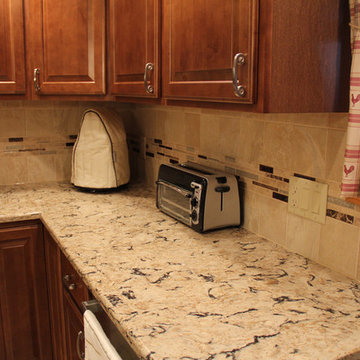
The backsplash is a combination of ceramic tiles and mosaic glass tiles. The mosaics give the room a splash of color, yet they tie into all of the other details nicely.
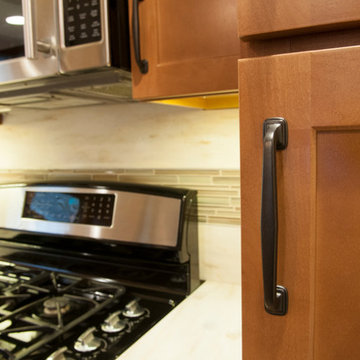
Poulin Design Center
Inspiration for a mid-sized traditional l-shaped separate kitchen in Albuquerque with a farmhouse sink, recessed-panel cabinets, medium wood cabinets, solid surface benchtops, multi-coloured splashback, glass tile splashback, stainless steel appliances, vinyl floors, no island and beige floor.
Inspiration for a mid-sized traditional l-shaped separate kitchen in Albuquerque with a farmhouse sink, recessed-panel cabinets, medium wood cabinets, solid surface benchtops, multi-coloured splashback, glass tile splashback, stainless steel appliances, vinyl floors, no island and beige floor.
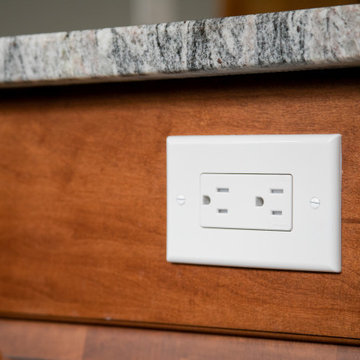
Cabinetry Vendor: Yorktowne Cabinetry
Door Style: Crowley Raised Panel
Species: Rustic Maple
Finish: Amaretto Stain with Ebony Glaze & Highlight
Designed by: Calleigh
This client came to Quaker Craft Cabinetry looking for a kitchen with a warm, rustic appeal. This design brought together a chef’s dream kitchen with an entertainer’s ideal space to combine function and beauty in the heart of the home.
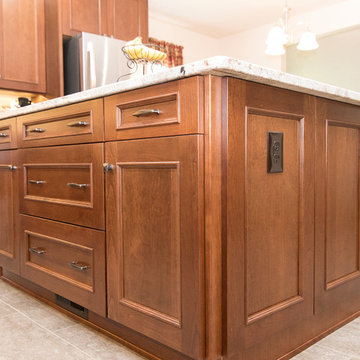
As cherry continues to make a comeback, we show how classic is far from a dirty word. This kitchen used to be closed off and non-functional. With the help of our award-winning designer, Tracy West, it is now open, and has the perfect work triangle. By removing the wall that previously separated the kitchen and breakfast nook, the homeowners were able to relocate their refrigerator and add an island. The natural tones and textures in this kitchen make it feel inviting and clean and demonstrate that cherry can still add personality and dimension in a completely updated (and still timeless) way.
Cabinets: St. Martin-Cherry-Golden Honey
Countertop: Granite-Bordeaux Dream
Backsplash: Chesapeake-Astral Luna-3”x6”
Flooring: Armstrong-Alterna-Tender Twig
Photography By: Keepsake Design
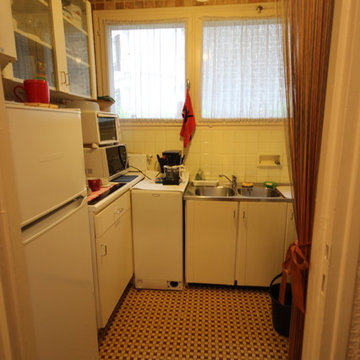
Photo of a small modern u-shaped separate kitchen in Paris with white cabinets, laminate benchtops, grey splashback, white appliances, vinyl floors, black floor and grey benchtop.
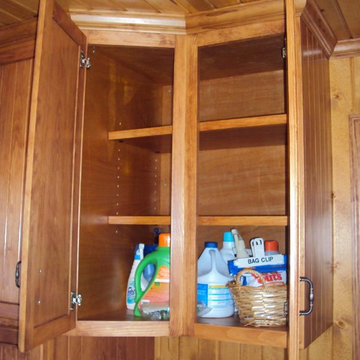
Complete Kitchen Design & Build
Photo of a mid-sized country l-shaped eat-in kitchen in DC Metro with a double-bowl sink, raised-panel cabinets, medium wood cabinets, quartz benchtops, black appliances, vinyl floors and no island.
Photo of a mid-sized country l-shaped eat-in kitchen in DC Metro with a double-bowl sink, raised-panel cabinets, medium wood cabinets, quartz benchtops, black appliances, vinyl floors and no island.
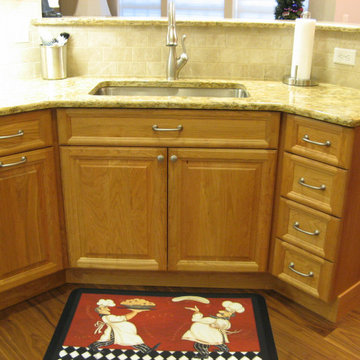
Update an early 2000 condo by removing the drywall pantry, and replacing it with a matching natural cherry full height unit. The interior lower section has full extension pull out shelves. A fridge side panel was added, so a deeper cabinet could added above, for additional storage. The trash can was moved from under the sink, to it's own personal pull-out cabinet, next to the dishwasher. As far as additional lighting, two hanging pendants were installed over the raised bar area, and under-cabinet with light rail was run under all upper cabinets. Cambria quartz counters blend well with the honed tiled back-splash.
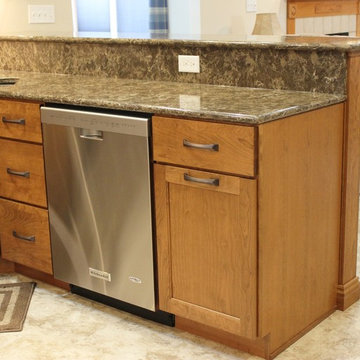
A remodeled Erie, IL kitchen including warm Cherry cabinetry, Cambria Quartz counters and Luxury Vinyl Tile flooring. - Village Home Stores.com
Mid-sized traditional l-shaped open plan kitchen in Chicago with an undermount sink, flat-panel cabinets, medium wood cabinets, quartz benchtops, beige splashback, stone tile splashback, stainless steel appliances, vinyl floors and a peninsula.
Mid-sized traditional l-shaped open plan kitchen in Chicago with an undermount sink, flat-panel cabinets, medium wood cabinets, quartz benchtops, beige splashback, stone tile splashback, stainless steel appliances, vinyl floors and a peninsula.
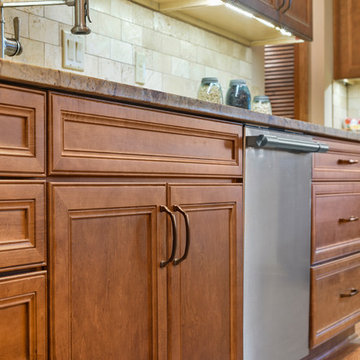
A closeup look at the Hamilton Raised Panel Ginger stained maple cabinets from Wellborn Forest. These cabinets are 100% American made in Alabama and are custom made per your specifications.
Kim Lindsey Photography
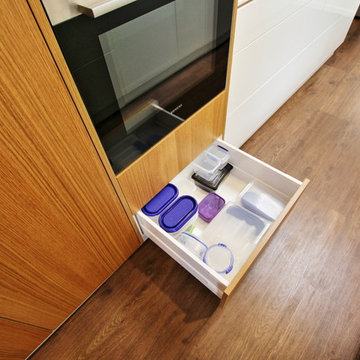
Brett Patterson
Inspiration for a mid-sized modern u-shaped kitchen pantry in Sydney with a double-bowl sink, flat-panel cabinets, medium wood cabinets, quartz benchtops, white splashback, stone slab splashback, stainless steel appliances, vinyl floors, a peninsula and brown floor.
Inspiration for a mid-sized modern u-shaped kitchen pantry in Sydney with a double-bowl sink, flat-panel cabinets, medium wood cabinets, quartz benchtops, white splashback, stone slab splashback, stainless steel appliances, vinyl floors, a peninsula and brown floor.
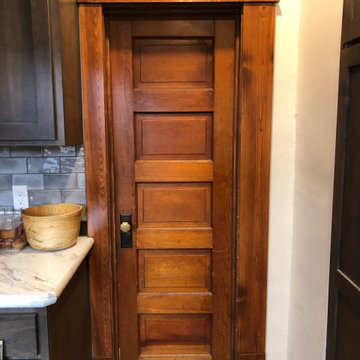
Kitchen finished
Mid-sized arts and crafts galley kitchen in Other with recessed-panel cabinets, dark wood cabinets, laminate benchtops, grey splashback, ceramic splashback, vinyl floors, grey floor and white benchtop.
Mid-sized arts and crafts galley kitchen in Other with recessed-panel cabinets, dark wood cabinets, laminate benchtops, grey splashback, ceramic splashback, vinyl floors, grey floor and white benchtop.
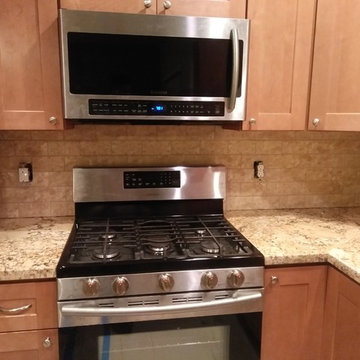
mid way through
Design ideas for a mid-sized traditional l-shaped open plan kitchen in Portland with an undermount sink, recessed-panel cabinets, medium wood cabinets, quartz benchtops, stainless steel appliances, vinyl floors, with island, brown floor and white benchtop.
Design ideas for a mid-sized traditional l-shaped open plan kitchen in Portland with an undermount sink, recessed-panel cabinets, medium wood cabinets, quartz benchtops, stainless steel appliances, vinyl floors, with island, brown floor and white benchtop.
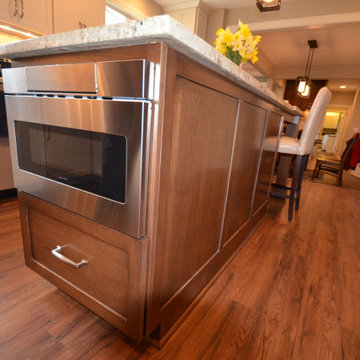
Our homeowners chose to have a stained island paired with their white perimeter cabinets with a built in drawer microwave
Design ideas for a traditional kitchen in Cleveland with an undermount sink, shaker cabinets, white cabinets, granite benchtops, beige splashback, porcelain splashback, stainless steel appliances, vinyl floors, with island, brown floor and beige benchtop.
Design ideas for a traditional kitchen in Cleveland with an undermount sink, shaker cabinets, white cabinets, granite benchtops, beige splashback, porcelain splashback, stainless steel appliances, vinyl floors, with island, brown floor and beige benchtop.
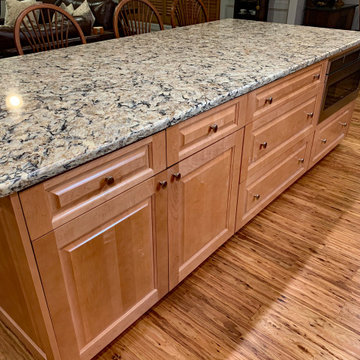
Midtown Cabinetry designed a space in Pasadena that created an open concept. To accomplish this Midtown Cabinetry worked with John Hinson with J. Shelly Services to remove the wall between the kitchen and dinning room as well as the long wall between the kitchen and dinning room and a window where the range is currently. Now the homeowner can enjoy the large family holidays where everyone can be apart of the action now matter where it takes place in this large open room.
Bridgewood Cabinetry was used in the kitchen.
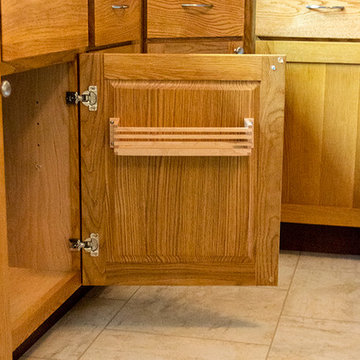
We added many features to expand the storage options.
Photography by Paper Bird Studio, Cindy Tueller
Inspiration for a mid-sized traditional u-shaped eat-in kitchen in Other with a double-bowl sink, flat-panel cabinets, medium wood cabinets, laminate benchtops, beige splashback, stone tile splashback, stainless steel appliances, vinyl floors and with island.
Inspiration for a mid-sized traditional u-shaped eat-in kitchen in Other with a double-bowl sink, flat-panel cabinets, medium wood cabinets, laminate benchtops, beige splashback, stone tile splashback, stainless steel appliances, vinyl floors and with island.
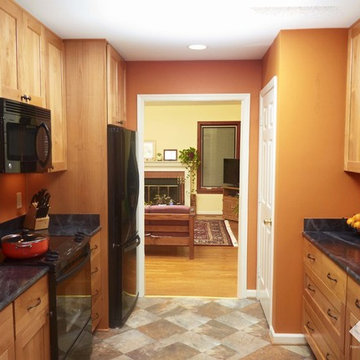
LED Under-cabinet Lights add extra lighting to the countertop preparation area.
Photo of a transitional kitchen in Other with an undermount sink, recessed-panel cabinets, medium wood cabinets, laminate benchtops, black appliances, vinyl floors and no island.
Photo of a transitional kitchen in Other with an undermount sink, recessed-panel cabinets, medium wood cabinets, laminate benchtops, black appliances, vinyl floors and no island.
Kitchen with Vinyl Floors Design Ideas
11