Kitchen with Vinyl Floors Design Ideas
Refine by:
Budget
Sort by:Popular Today
161 - 180 of 294 photos
Item 1 of 3
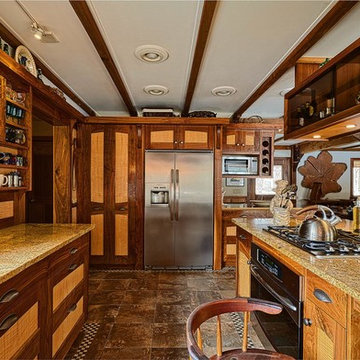
http://www.levimillerphotography.com/
Large arts and crafts u-shaped eat-in kitchen in New York with an undermount sink, shaker cabinets, dark wood cabinets, granite benchtops, stainless steel appliances, vinyl floors and with island.
Large arts and crafts u-shaped eat-in kitchen in New York with an undermount sink, shaker cabinets, dark wood cabinets, granite benchtops, stainless steel appliances, vinyl floors and with island.
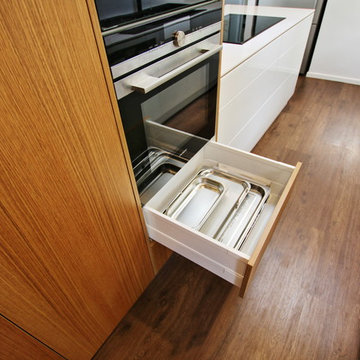
Brett Patterson
Photo of a mid-sized modern u-shaped kitchen pantry in Sydney with a double-bowl sink, flat-panel cabinets, medium wood cabinets, quartz benchtops, white splashback, stone slab splashback, stainless steel appliances, vinyl floors, a peninsula and brown floor.
Photo of a mid-sized modern u-shaped kitchen pantry in Sydney with a double-bowl sink, flat-panel cabinets, medium wood cabinets, quartz benchtops, white splashback, stone slab splashback, stainless steel appliances, vinyl floors, a peninsula and brown floor.
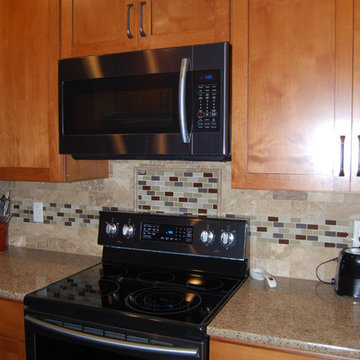
These clients opted to keep the same footprint of their kitchen while updating everything including the cabinets, counter tops, backsplash, lighting, flooring and appliances. The Cabinets are a stained alder, the backsplash is done in a linear mosaic mixed with porcelain tile, and the counter tops are a neutral granite.
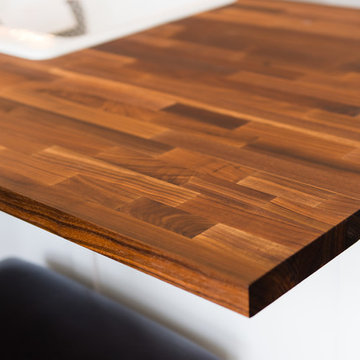
Large transitional u-shaped eat-in kitchen in Other with a double-bowl sink, shaker cabinets, white cabinets, wood benchtops, white splashback, mosaic tile splashback, stainless steel appliances, vinyl floors, a peninsula, brown floor and brown benchtop.
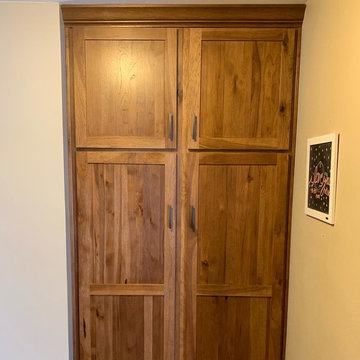
This Beutiful Rustic Kitchen is done in Rustic Hickory with a Chestnut Stain.
Design ideas for a mid-sized country u-shaped separate kitchen in Omaha with an undermount sink, shaker cabinets, brown cabinets, granite benchtops, black appliances, vinyl floors, multi-coloured floor and multi-coloured benchtop.
Design ideas for a mid-sized country u-shaped separate kitchen in Omaha with an undermount sink, shaker cabinets, brown cabinets, granite benchtops, black appliances, vinyl floors, multi-coloured floor and multi-coloured benchtop.
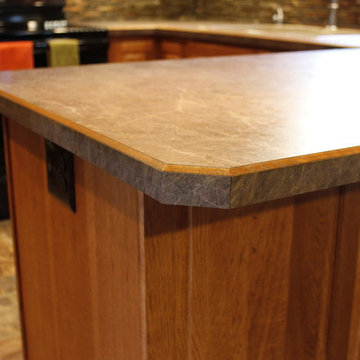
Beautiful Wilsonart Premium Laminate Countertops done in high definition Chocolate Brown Granite for the look of natural stone. Countertops feature an elegant, decorative beveled edge.
Kitchen Design: StarMark Cabinetry Royale Door Style in Hickory finished in Toffee with Crown Molding and Light Rail Molding in a Black Tinted Varnish.
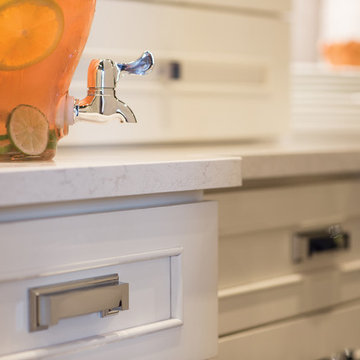
This white-on-white kitchen design has a transitional style and incorporates beautiful clean lines. It features a Personal Paint Match finish on the Kitchen Island matched to Sherwin-Williams "Threshold Taupe" SW7501 and a mix of light tan paint and vibrant orange décor. These colors really pop out on the “white canvas” of this design. The designer chose a beautiful combination of white Dura Supreme cabinetry (in "Classic White" paint), white subway tile backsplash, white countertops, white trim, and a white sink. The built-in breakfast nook (L-shaped banquette bench seating) attached to the kitchen island was the perfect choice to give this kitchen seating for entertaining and a kitchen island that will still have free counter space while the homeowner entertains.
Design by Studio M Kitchen & Bath, Plymouth, Minnesota.
Request a FREE Dura Supreme Brochure Packet:
https://www.durasupreme.com/request-brochures/
Find a Dura Supreme Showroom near you today:
https://www.durasupreme.com/request-brochures
Want to become a Dura Supreme Dealer? Go to:
https://www.durasupreme.com/become-a-cabinet-dealer-request-form/
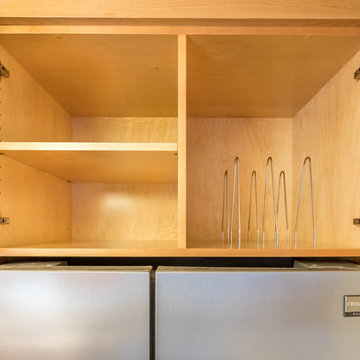
This is an example of a mid-sized transitional u-shaped separate kitchen in Other with an undermount sink, shaker cabinets, grey cabinets, quartz benchtops, grey splashback, subway tile splashback, stainless steel appliances, vinyl floors, no island, brown floor and white benchtop.
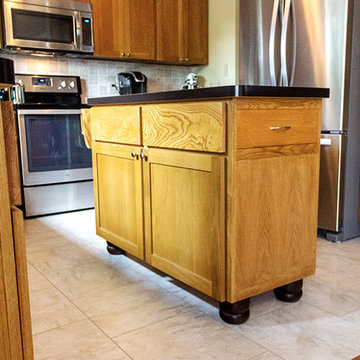
The wall was removed and all interior of kitchen and dining room was demoed. The new kitchen includes white oak cabinets dyed to a golden tone. New appliances, new floor and new laminate countertops complete the remodel. The backspash is tumbled marble. The window and door were switched to allow better flow in the work space.
Photograph by Paper Bird Studio, Cindy Tueller
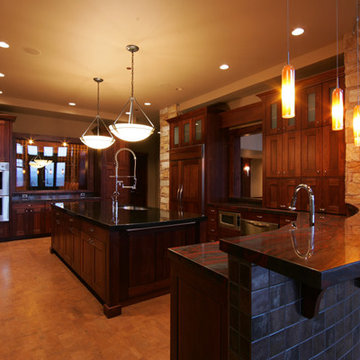
Terry Olsen
Inspiration for a mid-sized traditional u-shaped separate kitchen in Salt Lake City with an undermount sink, shaker cabinets, dark wood cabinets, marble benchtops, beige splashback, stone tile splashback, stainless steel appliances, vinyl floors, with island and brown floor.
Inspiration for a mid-sized traditional u-shaped separate kitchen in Salt Lake City with an undermount sink, shaker cabinets, dark wood cabinets, marble benchtops, beige splashback, stone tile splashback, stainless steel appliances, vinyl floors, with island and brown floor.
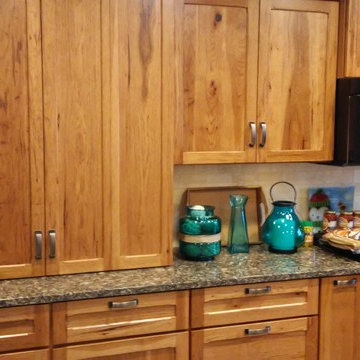
Baking center with bi-fold doors counter to ceiling. Pullout unit by range, great for bottles, seasonings and hot pads.
Design ideas for a large country l-shaped eat-in kitchen in Other with flat-panel cabinets, quartz benchtops, beige splashback, black appliances, vinyl floors, with island, medium wood cabinets and ceramic splashback.
Design ideas for a large country l-shaped eat-in kitchen in Other with flat-panel cabinets, quartz benchtops, beige splashback, black appliances, vinyl floors, with island, medium wood cabinets and ceramic splashback.
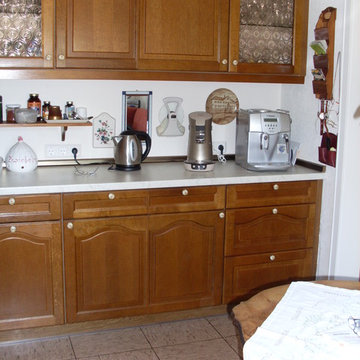
Mid-sized country single-wall separate kitchen in Other with raised-panel cabinets, medium wood cabinets, white splashback, vinyl floors, no island and grey floor.
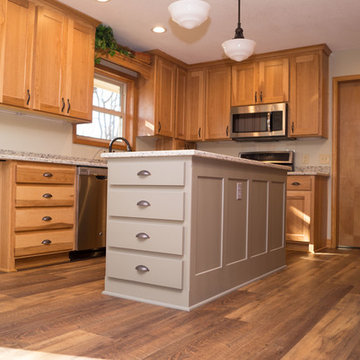
Angie Harris
Photo of a large country u-shaped eat-in kitchen in Other with an undermount sink, flat-panel cabinets, light wood cabinets, solid surface benchtops, stone slab splashback, stainless steel appliances, vinyl floors and with island.
Photo of a large country u-shaped eat-in kitchen in Other with an undermount sink, flat-panel cabinets, light wood cabinets, solid surface benchtops, stone slab splashback, stainless steel appliances, vinyl floors and with island.
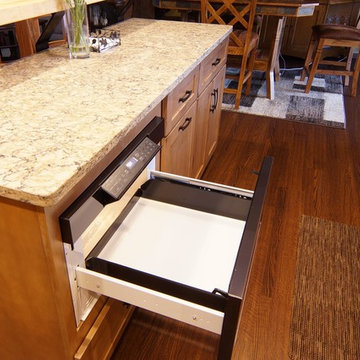
To keep counters clutter-free, a microwave drawer was added during this kitchen remodel.
Photo of a large contemporary u-shaped eat-in kitchen in Minneapolis with a double-bowl sink, beaded inset cabinets, light wood cabinets, glass benchtops, beige splashback, glass sheet splashback, stainless steel appliances, vinyl floors, with island, brown floor and beige benchtop.
Photo of a large contemporary u-shaped eat-in kitchen in Minneapolis with a double-bowl sink, beaded inset cabinets, light wood cabinets, glass benchtops, beige splashback, glass sheet splashback, stainless steel appliances, vinyl floors, with island, brown floor and beige benchtop.
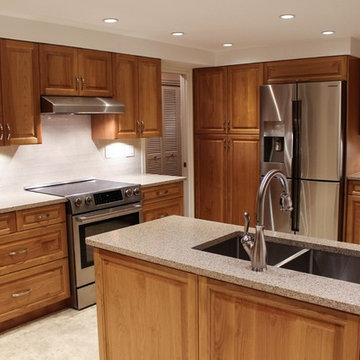
All work done by Promaster Countertops. Quartz countertops Silestone Kalahari
Inspiration for a mid-sized traditional u-shaped separate kitchen in Vancouver with an undermount sink, raised-panel cabinets, medium wood cabinets, quartz benchtops, beige splashback, subway tile splashback, stainless steel appliances, vinyl floors and a peninsula.
Inspiration for a mid-sized traditional u-shaped separate kitchen in Vancouver with an undermount sink, raised-panel cabinets, medium wood cabinets, quartz benchtops, beige splashback, subway tile splashback, stainless steel appliances, vinyl floors and a peninsula.
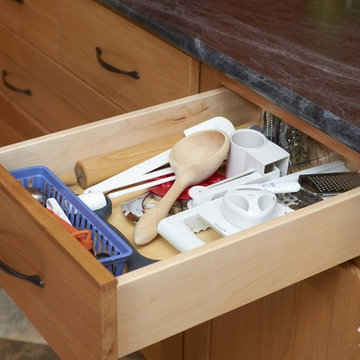
Cabinet drawer for extra kitchen.
Transitional kitchen in Other with an undermount sink, recessed-panel cabinets, medium wood cabinets, laminate benchtops, black appliances, vinyl floors and no island.
Transitional kitchen in Other with an undermount sink, recessed-panel cabinets, medium wood cabinets, laminate benchtops, black appliances, vinyl floors and no island.
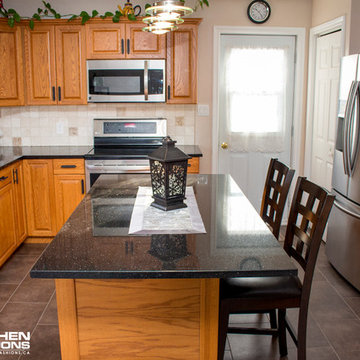
Mid-sized u-shaped eat-in kitchen in Other with an undermount sink, raised-panel cabinets, medium wood cabinets, granite benchtops, beige splashback, stone tile splashback, stainless steel appliances, vinyl floors, with island and grey floor.
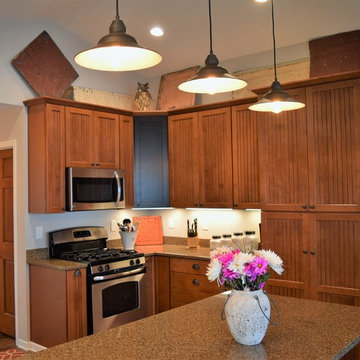
Elizabeth Rybaski, Photos with Giggles
Design ideas for a large arts and crafts u-shaped eat-in kitchen in Other with a farmhouse sink, shaker cabinets, light wood cabinets, quartzite benchtops, stainless steel appliances, vinyl floors and with island.
Design ideas for a large arts and crafts u-shaped eat-in kitchen in Other with a farmhouse sink, shaker cabinets, light wood cabinets, quartzite benchtops, stainless steel appliances, vinyl floors and with island.
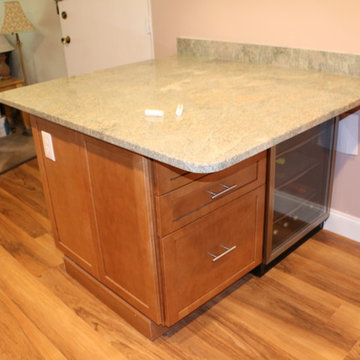
after photo of island
Installation by HORIZON INTERIORS LLC
Inspiration for a mid-sized traditional l-shaped eat-in kitchen in Other with a single-bowl sink, shaker cabinets, medium wood cabinets, granite benchtops, beige splashback, travertine splashback, stainless steel appliances, vinyl floors, with island, brown floor and green benchtop.
Inspiration for a mid-sized traditional l-shaped eat-in kitchen in Other with a single-bowl sink, shaker cabinets, medium wood cabinets, granite benchtops, beige splashback, travertine splashback, stainless steel appliances, vinyl floors, with island, brown floor and green benchtop.
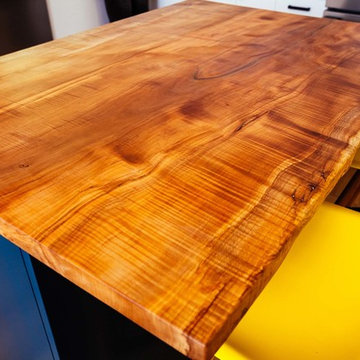
Split Level 1970 home of a young and active family of four. The main public spaces in this home were remodeled to create a fresh, clean look.
The Jack + Mare demo'd the kitchen and dining room down to studs and removed the wall between the kitchen/dining and living room to create an open concept space with a clean and fresh new kitchen and dining with ample storage. Now the family can all be together and enjoy one another's company even if mom or dad is busy in the kitchen prepping the next meal.
The custom white cabinets and the blue accent island (and walls) really give a nice clean and fun feel to the space. The island has a gorgeous local solid slab of wood on top. A local artisan salvaged and milled up the big leaf maple for this project. In fact, the tree was from the University of Portland's campus located right where the client once rode the bus to school when she was a child. So it's an extra special custom piece! (fun fact: there is a bullet lodged in the wood that is visible...we estimate it was shot into the tree 30-35 years ago!)
The 'public' spaces were given a brand new waterproof luxury vinyl wide plank tile. With 2 young daughters, a large golden retriever and elderly cat, the durable floor was a must.
project scope at quick glance:
- demo'd and rebuild kitchen and dining room.
- removed wall separating kitchen/dining and living room
- removed carpet and installed new flooring in public spaces
- removed stair carpet and gave fresh black and white paint
- painted all public spaces
- new hallway doorknob harware
- all new LED lighting (kitchen, dining, living room and hallway)
Jason Quigley Photography
Kitchen with Vinyl Floors Design Ideas
9