All Cabinet Styles Kitchen with Wallpaper Design Ideas
Refine by:
Budget
Sort by:Popular Today
21 - 40 of 2,130 photos
Item 1 of 3
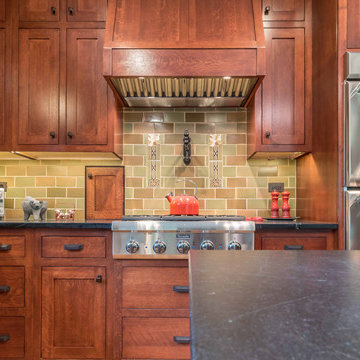
The open concept Great Room includes the Kitchen, Breakfast, Dining, and Living spaces. The dining room is visually and physically separated by built-in shelves and a coffered ceiling. Windows and french doors open from this space into the adjacent Sunroom. The wood cabinets and trim detail present throughout the rest of the home are highlighted here, brightened by the many windows, with views to the lush back yard. The large island features a pull-out marble prep table for baking, and the counter is home to the grocery pass-through to the Mudroom / Butler's Pantry.

Inspiration for a mid-sized contemporary l-shaped open plan kitchen in Other with a drop-in sink, flat-panel cabinets, black cabinets, wood benchtops, brown splashback, timber splashback, black appliances, ceramic floors, no island, black floor, brown benchtop and wallpaper.
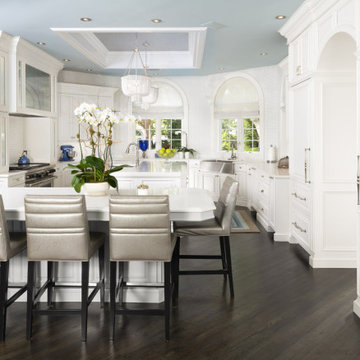
This is an example of a large transitional open plan kitchen in Tampa with a farmhouse sink, raised-panel cabinets, white cabinets, quartz benchtops, white splashback, mosaic tile splashback, panelled appliances, dark hardwood floors, multiple islands, brown floor, white benchtop and wallpaper.

Inspiration for a galley open plan kitchen in Tokyo Suburbs with ceramic floors, black floor, wallpaper, a drop-in sink, flat-panel cabinets, grey cabinets, concrete benchtops, black splashback, mosaic tile splashback, black appliances, with island and beige benchtop.

die Arbeitsplatte ist in einem Guss verklebt, so entstehen keine Fugen und die kleine Küche wirkt nicht wuchtig
Inspiration for a small modern l-shaped open plan kitchen in Cologne with an undermount sink, flat-panel cabinets, white cabinets, solid surface benchtops, white splashback, ceramic splashback, stainless steel appliances, cement tiles, no island, grey floor, grey benchtop and wallpaper.
Inspiration for a small modern l-shaped open plan kitchen in Cologne with an undermount sink, flat-panel cabinets, white cabinets, solid surface benchtops, white splashback, ceramic splashback, stainless steel appliances, cement tiles, no island, grey floor, grey benchtop and wallpaper.

Design ideas for a small contemporary galley eat-in kitchen in Yekaterinburg with an undermount sink, flat-panel cabinets, pink cabinets, granite benchtops, grey splashback, granite splashback, coloured appliances, porcelain floors, with island, grey floor, grey benchtop and wallpaper.
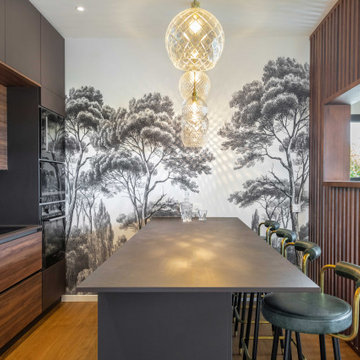
Photo of a contemporary galley kitchen in Marseille with flat-panel cabinets, dark wood cabinets, green splashback, black appliances, medium hardwood floors, a peninsula, brown floor, grey benchtop and wallpaper.
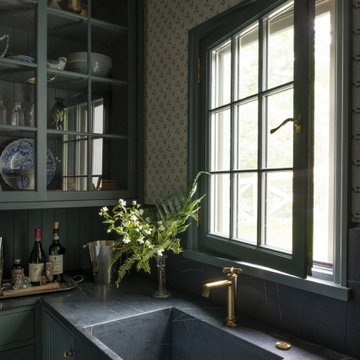
Contractor: Kyle Hunt & Partners
Interiors: Alecia Stevens Interiors
Landscape: Yardscapes, Inc.
Photos: Scott Amundson
Design ideas for a kitchen pantry in Minneapolis with an undermount sink, flat-panel cabinets, blue cabinets, medium hardwood floors, grey benchtop and wallpaper.
Design ideas for a kitchen pantry in Minneapolis with an undermount sink, flat-panel cabinets, blue cabinets, medium hardwood floors, grey benchtop and wallpaper.

Inspiration for a transitional single-wall open plan kitchen in Other with an undermount sink, beaded inset cabinets, white cabinets, tile benchtops, white splashback, white appliances, terrazzo floors, a peninsula, white floor, white benchtop and wallpaper.
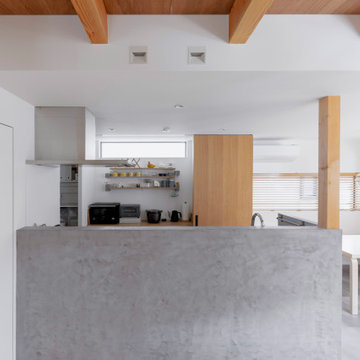
Small scandinavian single-wall eat-in kitchen in Other with an undermount sink, beaded inset cabinets, grey cabinets, stainless steel benchtops, grey splashback, glass sheet splashback, stainless steel appliances, medium hardwood floors, with island, grey floor, grey benchtop and wallpaper.
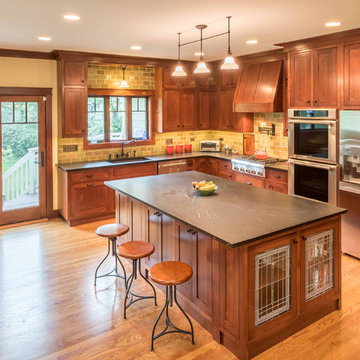
The open concept Great Room includes the Kitchen, Breakfast, Dining, and Living spaces. The dining room is visually and physically separated by built-in shelves and a coffered ceiling. Windows and french doors open from this space into the adjacent Sunroom. The wood cabinets and trim detail present throughout the rest of the home are highlighted here, brightened by the many windows, with views to the lush back yard. The large island features a pull-out marble prep table for baking, and the counter is home to the grocery pass-through to the Mudroom / Butler's Pantry.
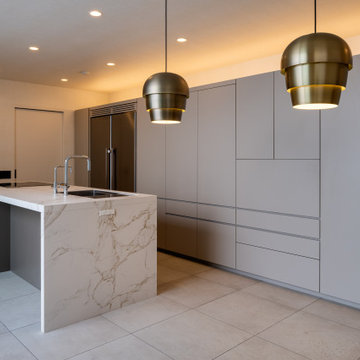
photo by 大沢誠一
オーダーキッチン/株式会社マードレ
間接照明/株式会社ひかり
水蓄熱アクアレーヤー/株式会社イゼナ
Photo of a large contemporary kitchen in Tokyo with an undermount sink, flat-panel cabinets, grey cabinets, black appliances, ceramic floors, with island, beige floor, white benchtop and wallpaper.
Photo of a large contemporary kitchen in Tokyo with an undermount sink, flat-panel cabinets, grey cabinets, black appliances, ceramic floors, with island, beige floor, white benchtop and wallpaper.

Open concept kitchen/dining room. New L shaped stairs to basement.
Design ideas for a mid-sized eclectic u-shaped eat-in kitchen in DC Metro with a farmhouse sink, recessed-panel cabinets, blue cabinets, quartz benchtops, grey splashback, porcelain splashback, stainless steel appliances, medium hardwood floors, with island, brown floor, white benchtop and wallpaper.
Design ideas for a mid-sized eclectic u-shaped eat-in kitchen in DC Metro with a farmhouse sink, recessed-panel cabinets, blue cabinets, quartz benchtops, grey splashback, porcelain splashback, stainless steel appliances, medium hardwood floors, with island, brown floor, white benchtop and wallpaper.
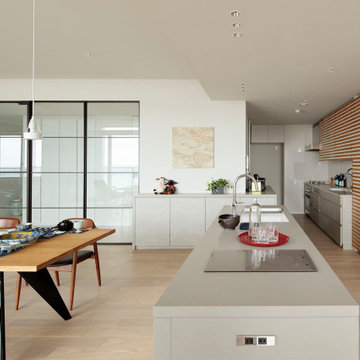
奥に見えるキッチンは既存のキッチンをリメイクして作りました。天板はアイランドキッチンと同じクォーツ材とし水栓・加熱機器の交換をしています。レンジフードは同時給排気機器にバリエーションが少なく、見えにくい位置なので再利用としています。
Design ideas for a large modern galley open plan kitchen in Tokyo with an undermount sink, beaded inset cabinets, grey cabinets, quartz benchtops, white splashback, glass tile splashback, stainless steel appliances, light hardwood floors, with island, beige floor, grey benchtop and wallpaper.
Design ideas for a large modern galley open plan kitchen in Tokyo with an undermount sink, beaded inset cabinets, grey cabinets, quartz benchtops, white splashback, glass tile splashback, stainless steel appliances, light hardwood floors, with island, beige floor, grey benchtop and wallpaper.
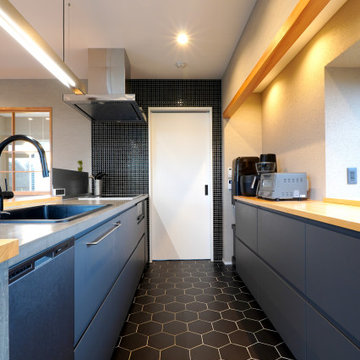
IKEAのキッチンキャビネット+特注のモルタル仕上げ/木製の天板、床はヘキサゴンタイル
This is an example of a galley open plan kitchen in Tokyo Suburbs with a drop-in sink, flat-panel cabinets, grey cabinets, concrete benchtops, black splashback, mosaic tile splashback, ceramic floors, with island, black floor, beige benchtop and wallpaper.
This is an example of a galley open plan kitchen in Tokyo Suburbs with a drop-in sink, flat-panel cabinets, grey cabinets, concrete benchtops, black splashback, mosaic tile splashback, ceramic floors, with island, black floor, beige benchtop and wallpaper.
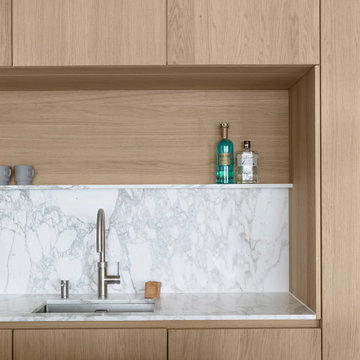
Beautiful Joinery concept in an apartment in Essen (Germany)
Photo of a mid-sized contemporary galley separate kitchen in Melbourne with a drop-in sink, beaded inset cabinets, beige cabinets, marble benchtops, white splashback, marble splashback, stainless steel appliances, medium hardwood floors, with island, beige floor, white benchtop and wallpaper.
Photo of a mid-sized contemporary galley separate kitchen in Melbourne with a drop-in sink, beaded inset cabinets, beige cabinets, marble benchtops, white splashback, marble splashback, stainless steel appliances, medium hardwood floors, with island, beige floor, white benchtop and wallpaper.
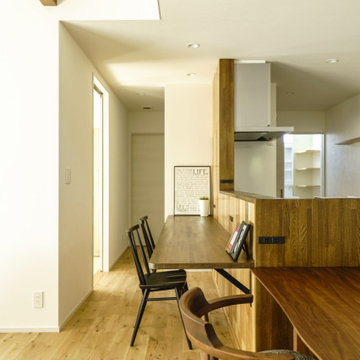
将来までずっと暮らせる平屋に住みたい。
キャンプ用品や山の道具をしまう土間がほしい。
お気に入りの場所は軒が深めのつながるウッドデッキ。
南側には沢山干せるサンルームとスロップシンク。
ロフトと勾配天井のリビングを繋げて遊び心を。
4.5畳の和室もちょっと休憩するのに丁度いい。
家族みんなで動線を考え、快適な間取りに。
沢山の理想を詰め込み、たったひとつ建築計画を考えました。
そして、家族の想いがまたひとつカタチになりました。
家族構成:夫婦30代+子供1人
施工面積:104.34㎡ ( 31.56 坪)
竣工:2021年 9月
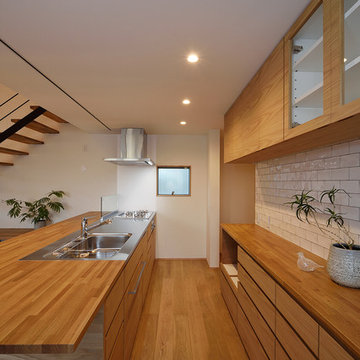
オープンなキッチンはオリジナルの製作家具とし、素材感を周囲に合わせました。
背面収納もキッチンと同じ素材で製作しました。
ダイニングテーブルを置かずにカウンターでご飯を食べたいというご家族に合わせ、キッチンの天板はフルフラットとし、奥行きを広くとりカウンターとして利用できるキッチンとしました。
視線が抜け、より開放的な広い空間に感じられます。

Photo of a large transitional l-shaped eat-in kitchen in Other with a farmhouse sink, recessed-panel cabinets, quartzite benchtops, multi-coloured splashback, mosaic tile splashback, light hardwood floors, with island, brown floor, white benchtop and wallpaper.

Photo of a mid-sized contemporary l-shaped open plan kitchen in Other with a drop-in sink, flat-panel cabinets, black cabinets, wood benchtops, brown splashback, timber splashback, black appliances, ceramic floors, no island, black floor, brown benchtop and wallpaper.
All Cabinet Styles Kitchen with Wallpaper Design Ideas
2