All Cabinet Styles Kitchen with Wallpaper Design Ideas
Refine by:
Budget
Sort by:Popular Today
81 - 100 of 2,130 photos
Item 1 of 3
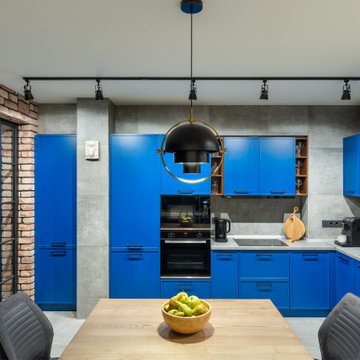
Photo of a small industrial l-shaped open plan kitchen in Other with a drop-in sink, recessed-panel cabinets, blue cabinets, laminate benchtops, grey splashback, porcelain splashback, black appliances, porcelain floors, no island, grey floor, grey benchtop and wallpaper.
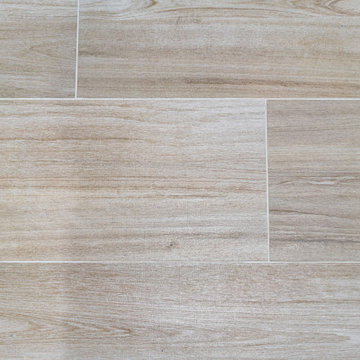
This stunning ADU in Anaheim, California, is built to be just like a tiny home! With a full kitchen (with island), 2 bedrooms and 2 full bathrooms, this space can be a perfect private suite for family or in-laws or even as a comfy Airbnb for people traveling through the area!
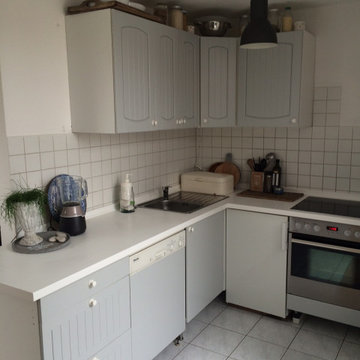
Die alten Küchenmöbel bekamen einen neuen Anstrich und die gesamte Wohnung wurde im Nordic-Industrial-Stil eingerichtet.
Kleine Apartments mit enormen Dachschrägen zu gestalten ist auch für mich als Expertin immer eine Herausforderung. Bei meiner Kundin stand im Fokus ein Neustart nach einer langen Beziehung, die kurzerhand beendet wurde. der Wunsch nach einer hellen Wohnung mit Stil, Flair und viel Stauraum zu finden und gekonnt zu möblieren war ihr besonders wichtig, um den Neustart in ihrem Leben gut für sich zu meistern.
Das lichtdurchflutete Dachgeschossapartment mit großer Dachterrasse wurde von mir in den angesagten Nudetönen und schwarz-grauen Akzenten komplett eingerichtet.
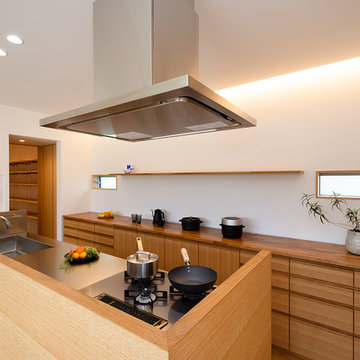
両側に通路を設けたため、動作がスムーズなキッチン。手元を隠すように、ナラの突板で作られた腰壁で3方を囲みました。背面には約4.5mの大容量のカップボードを据え付けました。上方からは間接照明で照らし、キッチンを特別な空間に演出しています。キッチン左右の通路からは、それぞれクローゼットと水廻りにアクセスすることができます。

This home had plenty of square footage, but in all the wrong places. The old opening between the dining and living rooms was filled in, and the kitchen relocated into the former dining room, allowing for a large opening between the new kitchen / breakfast room with the existing living room. The kitchen relocation, in the corner of the far end of the house, allowed for cabinets on 3 walls, with a 4th side of peninsula. The long exterior wall, formerly kitchen cabinets, was replaced with a full wall of glass sliding doors to the back deck adjacent to the new breakfast / dining space. Rubbed wood cabinets were installed throughout the kitchen as well as at the desk workstation and buffet storage.
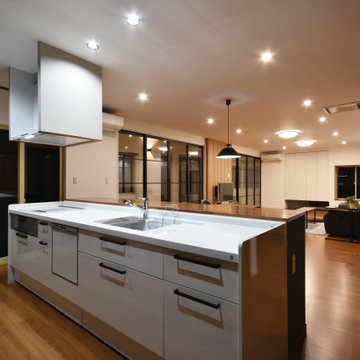
This is an example of an expansive traditional single-wall open plan kitchen in Other with louvered cabinets, white cabinets, solid surface benchtops, stainless steel appliances, plywood floors, with island, brown floor, brown benchtop and wallpaper.
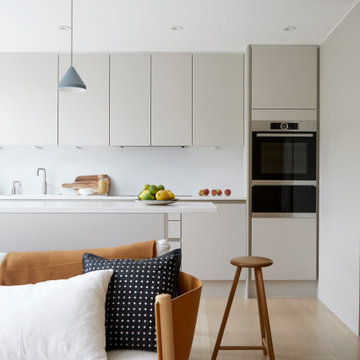
Contemporary Apartment Renovation in Westminster, London - Matt Finish Kitchen Silestone Worktops
Design ideas for a small contemporary single-wall open plan kitchen in London with an integrated sink, flat-panel cabinets, white cabinets, solid surface benchtops, white splashback, engineered quartz splashback, stainless steel appliances, medium hardwood floors, no island, yellow floor, white benchtop and wallpaper.
Design ideas for a small contemporary single-wall open plan kitchen in London with an integrated sink, flat-panel cabinets, white cabinets, solid surface benchtops, white splashback, engineered quartz splashback, stainless steel appliances, medium hardwood floors, no island, yellow floor, white benchtop and wallpaper.
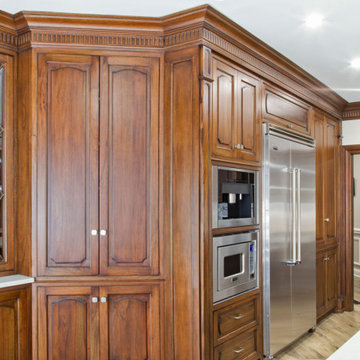
Custom hand carved classic black and brown kitchen.
Visit our showroom !
100 Route 46 E. Lodi NJ 07644
Design ideas for a large traditional u-shaped eat-in kitchen in New York with a drop-in sink, shaker cabinets, medium wood cabinets, quartz benchtops, white splashback, engineered quartz splashback, stainless steel appliances, light hardwood floors, with island, brown floor, white benchtop and wallpaper.
Design ideas for a large traditional u-shaped eat-in kitchen in New York with a drop-in sink, shaker cabinets, medium wood cabinets, quartz benchtops, white splashback, engineered quartz splashback, stainless steel appliances, light hardwood floors, with island, brown floor, white benchtop and wallpaper.
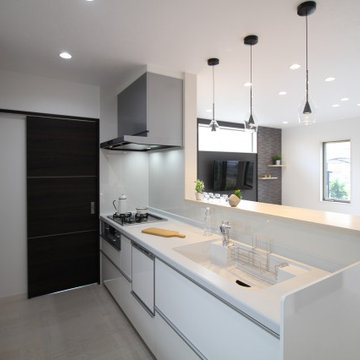
Inspiration for a mid-sized modern single-wall open plan kitchen in Other with an integrated sink, flat-panel cabinets, white cabinets, solid surface benchtops, white splashback, timber splashback, white appliances, plywood floors, white floor, white benchtop and wallpaper.
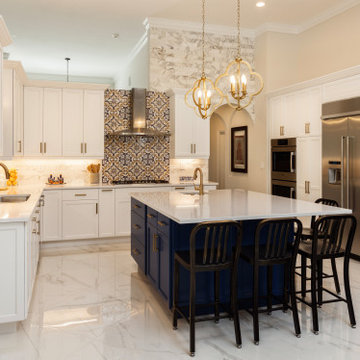
Are you looking for a modern new construction home with all the latest amenities? Look no further than this stunning house, fully renovated with a beautiful navy blue and white kitchen accented with gold fixtures and white marble flooring. The bathrooms are equally as impressive, featuring dark grey and brown cabinetry with stainless and black fixtures for a sleek and sophisticated look. The double sink vanities and open showers with luxurious marble countertops and flooring create a spa-like atmosphere. In the master bath, you'll find a freestanding tub perfect for unwinding after a long day. With these high-end finishes and attention to detail throughout, this home is the epitome of modern construction and design.

Design ideas for a small contemporary galley eat-in kitchen in Yekaterinburg with an undermount sink, flat-panel cabinets, pink cabinets, granite benchtops, grey splashback, granite splashback, coloured appliances, porcelain floors, with island, grey floor, grey benchtop and wallpaper.
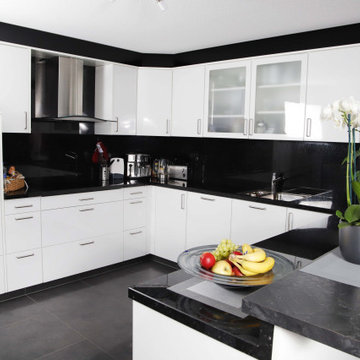
Hier ist eine hochschwertige Einbauküche in U-Form in schwarz und weiß zu sehen. Die Einbaugeräte kommen alle vom Hersteller Miele.
Large contemporary u-shaped open plan kitchen in Other with an integrated sink, glass-front cabinets, white cabinets, granite benchtops, black splashback, granite splashback, stainless steel appliances, porcelain floors, no island, grey floor, black benchtop and wallpaper.
Large contemporary u-shaped open plan kitchen in Other with an integrated sink, glass-front cabinets, white cabinets, granite benchtops, black splashback, granite splashback, stainless steel appliances, porcelain floors, no island, grey floor, black benchtop and wallpaper.
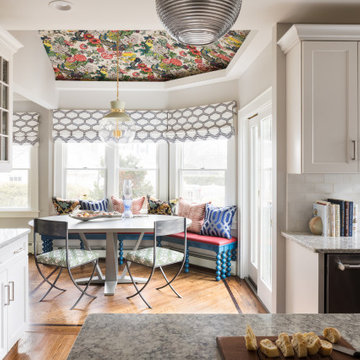
This is an example of a mid-sized contemporary u-shaped kitchen in New York with an undermount sink, shaker cabinets, white cabinets, granite benchtops, white splashback, ceramic splashback, stainless steel appliances, medium hardwood floors, with island, brown floor, grey benchtop and wallpaper.
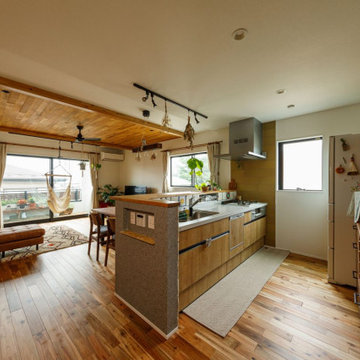
広いバルコニーまで、遮るものが無く視線が抜ける2階LDK。これほどの広々とした空間でも冬は暖かく、「家にいると、快適過ぎて外の気温が分からなくなるほど」とAさんは笑います。
Inspiration for a mid-sized industrial single-wall open plan kitchen in Tokyo with an undermount sink, beaded inset cabinets, medium wood cabinets, solid surface benchtops, white appliances, medium hardwood floors, a peninsula, brown floor, white benchtop and wallpaper.
Inspiration for a mid-sized industrial single-wall open plan kitchen in Tokyo with an undermount sink, beaded inset cabinets, medium wood cabinets, solid surface benchtops, white appliances, medium hardwood floors, a peninsula, brown floor, white benchtop and wallpaper.
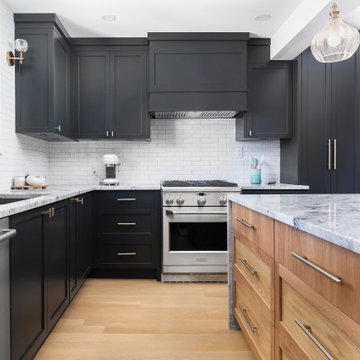
Back kitchen cabinets
This is an example of a mid-sized modern l-shaped open plan kitchen in Toronto with an undermount sink, shaker cabinets, black cabinets, granite benchtops, white splashback, ceramic splashback, stainless steel appliances, light hardwood floors, with island, brown floor, grey benchtop and wallpaper.
This is an example of a mid-sized modern l-shaped open plan kitchen in Toronto with an undermount sink, shaker cabinets, black cabinets, granite benchtops, white splashback, ceramic splashback, stainless steel appliances, light hardwood floors, with island, brown floor, grey benchtop and wallpaper.
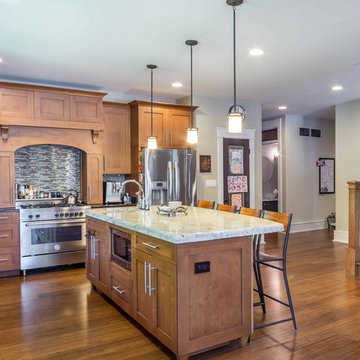
New Craftsman style home, approx 3200sf on 60' wide lot. Views from the street, highlighting front porch, large overhangs, Craftsman detailing. Photos by Robert McKendrick Photography.
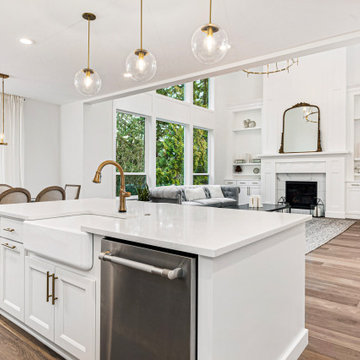
A complete kitchen remodel featuring modern and sleek designs that are both functional and stylish. With beautiful white countertops and a subway tile backsplash, your kitchen will have a clean and refreshing look that pops. The addition of white cabinetry perfectly accentuates the overall aesthetic while providing ample storage. Add gold fixtures to truly make a statement, and tie the whole look together with beautiful hardwood flooring that provides a warm and inviting feel.
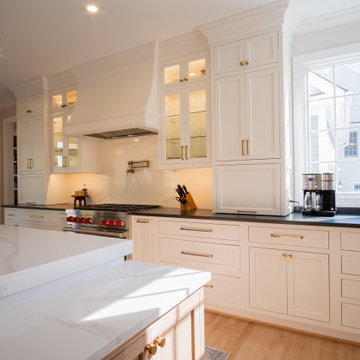
Main Line Kitchen Design’s unique business model allows our customers to work with the most experienced designers and get the most competitive kitchen cabinet pricing..
.
How can Main Line Kitchen Design offer both the best kitchen designs along with the most competitive kitchen cabinet pricing? Our expert kitchen designers meet customers by appointment only in our offices, instead of a large showroom open to the general public. We display the cabinet lines we sell under glass countertops so customers can see how our cabinetry is constructed. Customers can view hundreds of sample doors and and sample finishes and see 3d renderings of their future kitchen on flat screen TV’s. But we do not waste our time or our customers money on showroom extras that are not essential. Nor are we available to assist people who want to stop in and browse. We pass our savings onto our customers and concentrate on what matters most. Designing great kitchens!
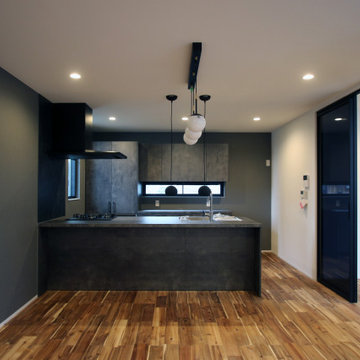
Modern single-wall open plan kitchen in Other with an undermount sink, beaded inset cabinets, grey cabinets, laminate benchtops, metallic splashback, shiplap splashback, black appliances, dark hardwood floors, multi-coloured floor, grey benchtop and wallpaper.
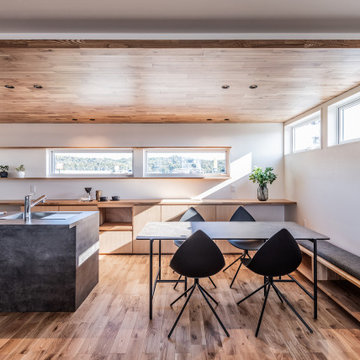
This is an example of a large asian galley open plan kitchen in Tokyo with an undermount sink, beaded inset cabinets, grey cabinets, grey splashback, stainless steel appliances, medium hardwood floors, a peninsula, beige floor, grey benchtop and wallpaper.
All Cabinet Styles Kitchen with Wallpaper Design Ideas
5