All Ceiling Designs Kitchen with Wallpaper Design Ideas
Refine by:
Budget
Sort by:Popular Today
41 - 60 of 3,047 photos
Item 1 of 3
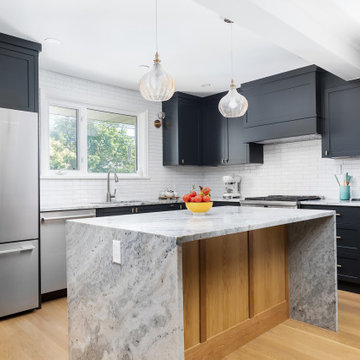
Back kitchen cabinets
Design ideas for a mid-sized modern l-shaped open plan kitchen in Toronto with an undermount sink, shaker cabinets, black cabinets, granite benchtops, white splashback, ceramic splashback, stainless steel appliances, light hardwood floors, with island, brown floor, grey benchtop and wallpaper.
Design ideas for a mid-sized modern l-shaped open plan kitchen in Toronto with an undermount sink, shaker cabinets, black cabinets, granite benchtops, white splashback, ceramic splashback, stainless steel appliances, light hardwood floors, with island, brown floor, grey benchtop and wallpaper.
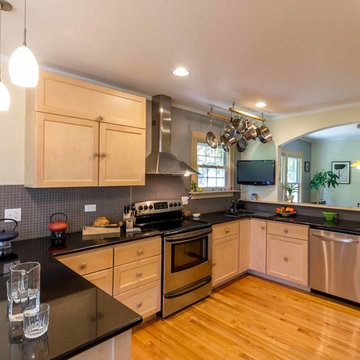
The back of this 1920s brick and siding Cape Cod gets a compact addition to create a new Family room, open Kitchen, Covered Entry, and Master Bedroom Suite above. European-styling of the interior was a consideration throughout the design process, as well as with the materials and finishes. The project includes all cabinetry, built-ins, shelving and trim work (even down to the towel bars!) custom made on site by the home owner.
Photography by Kmiecik Imagery

Inspiration for a galley open plan kitchen in Tokyo Suburbs with ceramic floors, black floor, wallpaper, a drop-in sink, flat-panel cabinets, grey cabinets, concrete benchtops, black splashback, mosaic tile splashback, black appliances, with island and beige benchtop.
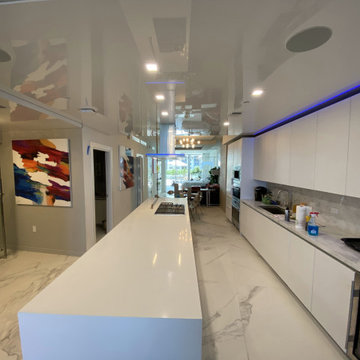
High Gloss stretch ceiling on a oceanfront condo.
Photo of a contemporary galley open plan kitchen in Miami with flat-panel cabinets, white cabinets, marble benchtops, white splashback, marble splashback, stainless steel appliances, marble floors, with island, grey floor, grey benchtop and wallpaper.
Photo of a contemporary galley open plan kitchen in Miami with flat-panel cabinets, white cabinets, marble benchtops, white splashback, marble splashback, stainless steel appliances, marble floors, with island, grey floor, grey benchtop and wallpaper.
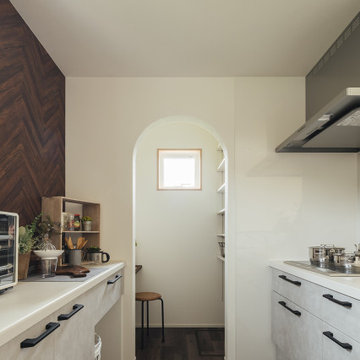
アーチ開口が可愛らしキッチンです。
壁紙にはヘリーボーンを選びました。
キッチンはリクシル商品です。
パントリーの反対側には、家事コーナーがあります。
Inspiration for a mid-sized single-wall open plan kitchen in Other with flat-panel cabinets, grey cabinets, grey splashback, stainless steel appliances, a peninsula, brown floor and wallpaper.
Inspiration for a mid-sized single-wall open plan kitchen in Other with flat-panel cabinets, grey cabinets, grey splashback, stainless steel appliances, a peninsula, brown floor and wallpaper.
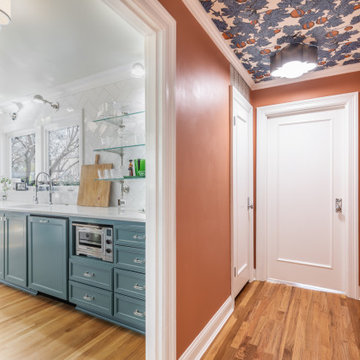
a non-functional 1940's galley kitchen, renovated with new cabinets, appliances, including a microwave drawer and a separate coffe bar to save space and give the small kitchen area an open feel. The owner chose bold colors and wall treatments tomake the space standout
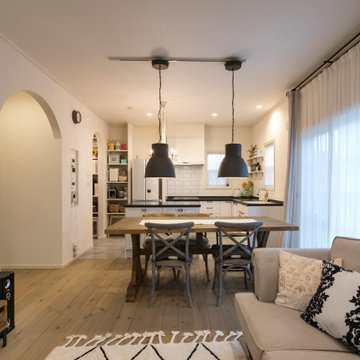
Inspiration for a traditional kitchen in Other with an undermount sink, raised-panel cabinets, white cabinets, solid surface benchtops, light hardwood floors, grey floor, black benchtop and wallpaper.
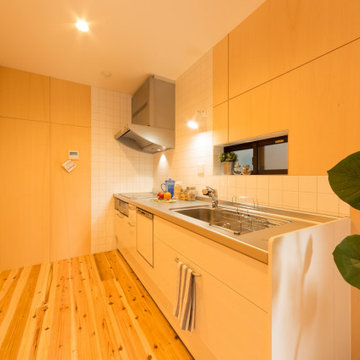
白のタイルが昭和チックなスタイルで素敵です。ナチュラルな木の質感と良く合います。
This is an example of a traditional single-wall open plan kitchen in Kobe with flat-panel cabinets, white cabinets, stainless steel benchtops, white splashback, light hardwood floors, no island, beige floor and wallpaper.
This is an example of a traditional single-wall open plan kitchen in Kobe with flat-panel cabinets, white cabinets, stainless steel benchtops, white splashback, light hardwood floors, no island, beige floor and wallpaper.
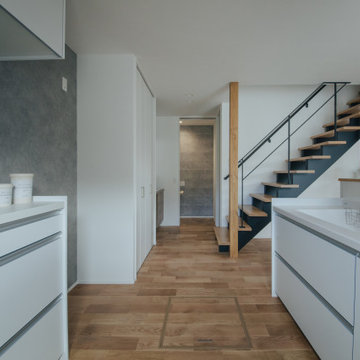
白を基調として上品さや清潔感のあるキッチン。背面のアクセントクロスをグレーにして、モダンな雰囲気をプラス。
Contemporary single-wall open plan kitchen in Other with white cabinets, white splashback, medium hardwood floors, beige floor, white benchtop and wallpaper.
Contemporary single-wall open plan kitchen in Other with white cabinets, white splashback, medium hardwood floors, beige floor, white benchtop and wallpaper.
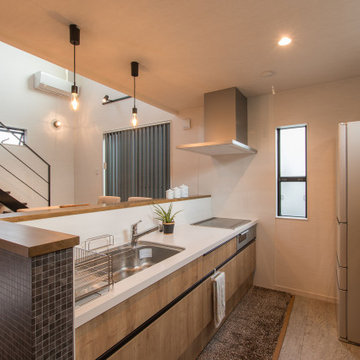
キッチンの作業がはかどるLIXILのアレスタを採用。
キッチンカウンターには、モザイクタイル柄アクセントクロスを貼り、モダンな印象を与えます。
スピーカー付きダウンライトを選ばれ、耳に心地の良い音楽を聞きながら作業ができます。
This is an example of a small modern single-wall eat-in kitchen in Other with a single-bowl sink, flat-panel cabinets, medium wood cabinets, solid surface benchtops, glass sheet splashback, stainless steel appliances, a peninsula, grey floor, white benchtop and wallpaper.
This is an example of a small modern single-wall eat-in kitchen in Other with a single-bowl sink, flat-panel cabinets, medium wood cabinets, solid surface benchtops, glass sheet splashback, stainless steel appliances, a peninsula, grey floor, white benchtop and wallpaper.
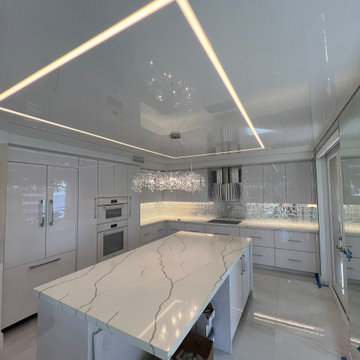
LED lights and high gloss ceiling in a kitchen.
Photo of a mid-sized galley separate kitchen in Miami with flat-panel cabinets, white cabinets, marble benchtops, white splashback, with island and wallpaper.
Photo of a mid-sized galley separate kitchen in Miami with flat-panel cabinets, white cabinets, marble benchtops, white splashback, with island and wallpaper.

Inspiration for a mid-sized contemporary l-shaped open plan kitchen in Other with an undermount sink, beaded inset cabinets, medium wood cabinets, quartz benchtops, white splashback, engineered quartz splashback, black appliances, vinyl floors, with island, beige floor, white benchtop and wallpaper.

This is an example of a large eclectic eat-in kitchen in Los Angeles with a farmhouse sink, shaker cabinets, quartz benchtops, white splashback, coloured appliances, ceramic floors, green floor, white benchtop and wallpaper.
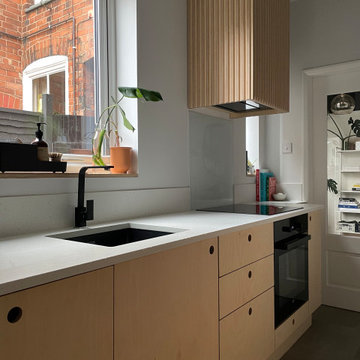
Photo of a small scandinavian galley separate kitchen in Other with an undermount sink, flat-panel cabinets, light wood cabinets, solid surface benchtops, glass sheet splashback, black appliances, porcelain floors, no island, grey floor, white benchtop and wallpaper.
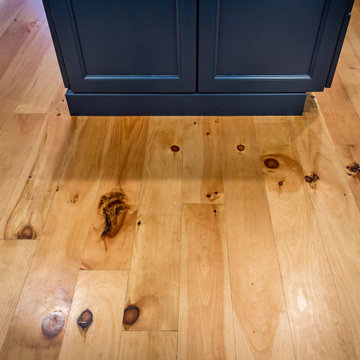
This is an example of a large country l-shaped eat-in kitchen in Chicago with a farmhouse sink, shaker cabinets, turquoise cabinets, marble benchtops, white splashback, porcelain splashback, stainless steel appliances, light hardwood floors, with island, brown floor, multi-coloured benchtop and wallpaper.
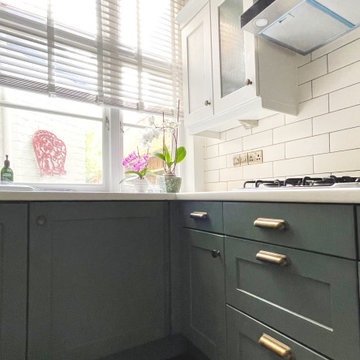
An old kitchen refreshed with a lick of paint, new handles and a newly tiled splash back
Photo of a mid-sized arts and crafts l-shaped eat-in kitchen in London with a farmhouse sink, shaker cabinets, green cabinets, laminate benchtops, beige splashback, ceramic splashback, stainless steel appliances, painted wood floors, no island, black floor and wallpaper.
Photo of a mid-sized arts and crafts l-shaped eat-in kitchen in London with a farmhouse sink, shaker cabinets, green cabinets, laminate benchtops, beige splashback, ceramic splashback, stainless steel appliances, painted wood floors, no island, black floor and wallpaper.

This is an example of a contemporary l-shaped kitchen in Rennes with an undermount sink, flat-panel cabinets, white cabinets, black appliances, dark hardwood floors, with island, brown floor, white benchtop and wallpaper.
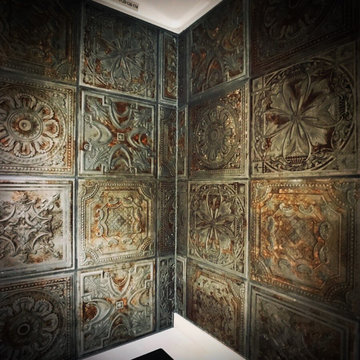
Design ideas for a large traditional eat-in kitchen in Other with an integrated sink, flat-panel cabinets, medium wood cabinets, solid surface benchtops, grey splashback, ceramic splashback, white appliances, ceramic floors, with island, grey floor, beige benchtop and wallpaper.
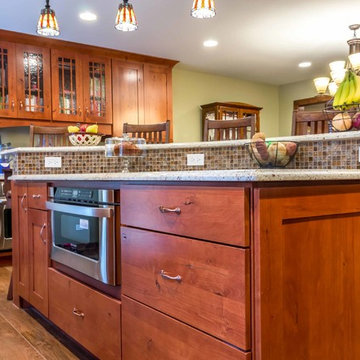
This 1960s split-level has a new spacious Kitchen boasting a generous curved stone-clad island and plenty of custom cabinetry. The Kitchen opens to a large eat-in Dining Room, with a walk-around stone double-sided fireplace between Dining and the new Family room. The stone accent at the island, gorgeous stained wood cabinetry, and wood trim highlight the rustic charm of this home.
Photography by Kmiecik Imagery.
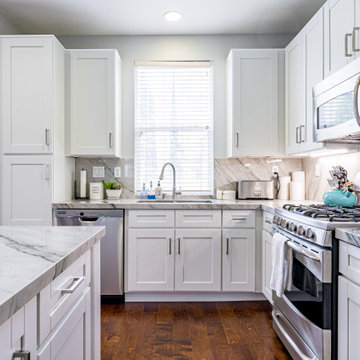
A clean and bright look for a classic kitchen is always timeless! This gorgeous kitchen in Tustin CA is also functional with a hide-away pantry, sliding garbage can and much much more.
All Ceiling Designs Kitchen with Wallpaper Design Ideas
3