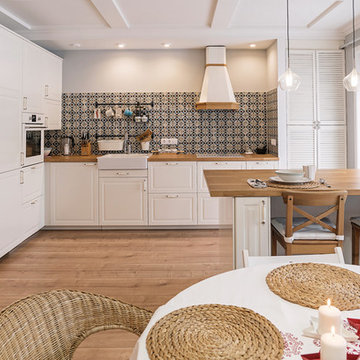Kitchen with White Appliances and a Peninsula Design Ideas
Refine by:
Budget
Sort by:Popular Today
61 - 80 of 5,181 photos
Item 1 of 3
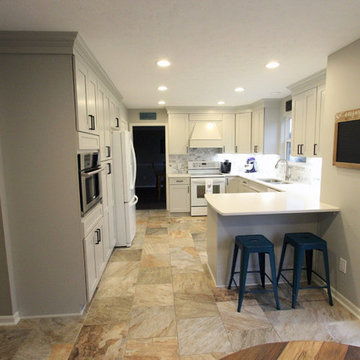
In this kitchen, Waypoint Maple Painted Harbor cabinetry in 650F door was installed with Top Knobs 5-1/16” Square bar pull cabinet hardware. The Countertop is Eternia Quartz Davison color and the backsplash is 2” x 4” Marble mosaic tile . A Blanco stellar undermount equal double bowl sink in 18 gauge stainless steel, Moen Arbor single handle high arc pulldown faucet in spot resist Stainless were installed. American LED Lighting and recessed lighting.

都心に暮らす
Inspiration for a modern galley open plan kitchen in Tokyo with a single-bowl sink, flat-panel cabinets, white cabinets, marble benchtops, painted wood floors, a peninsula, beige floor and white appliances.
Inspiration for a modern galley open plan kitchen in Tokyo with a single-bowl sink, flat-panel cabinets, white cabinets, marble benchtops, painted wood floors, a peninsula, beige floor and white appliances.
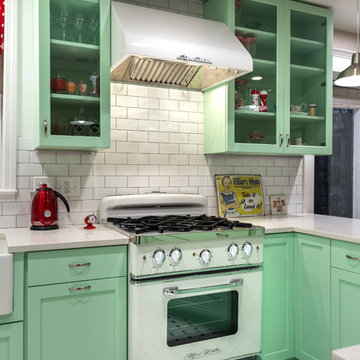
A retro 1950’s kitchen featuring green custom colored cabinets with glass door mounts, under cabinet lighting, pull-out drawers, and Lazy Susans. To contrast with the green we added in red window treatments, a toaster oven, and other small red polka dot accessories. A few final touches we made include a retro fridge, retro oven, retro dishwasher, an apron sink, light quartz countertops, a white subway tile backsplash, and retro tile flooring.
Home located in Humboldt Park Chicago. Designed by Chi Renovation & Design who also serve the Chicagoland area and it's surrounding suburbs, with an emphasis on the North Side and North Shore. You'll find their work from the Loop through Lincoln Park, Skokie, Evanston, Wilmette, and all of the way up to Lake Forest.
For more about Chi Renovation & Design, click here: https://www.chirenovation.com/
To learn more about this project, click here: https://www.chirenovation.com/portfolio/1950s-retro-humboldt-park-kitchen/
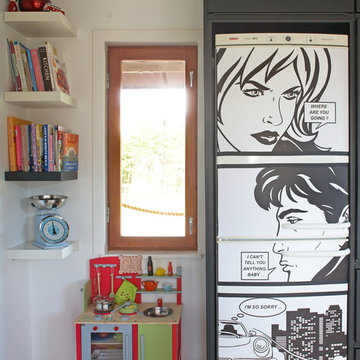
Photgraphy courtesy of Barbara Egan - Reportage
Design ideas for a mid-sized eclectic l-shaped eat-in kitchen in Dublin with flat-panel cabinets, black cabinets, travertine floors, a peninsula and white appliances.
Design ideas for a mid-sized eclectic l-shaped eat-in kitchen in Dublin with flat-panel cabinets, black cabinets, travertine floors, a peninsula and white appliances.
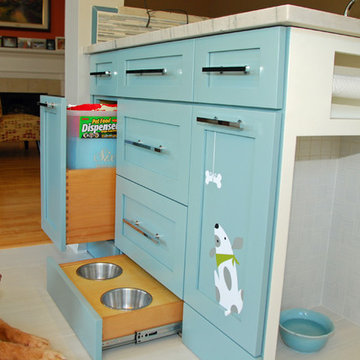
Dog bowl drawer at the bottom, which can be open with a gentle push. www.amishcabinetsoftexas.com
Mid-sized contemporary galley eat-in kitchen in Houston with an undermount sink, shaker cabinets, blue cabinets, quartzite benchtops, blue splashback, white appliances, porcelain floors and a peninsula.
Mid-sized contemporary galley eat-in kitchen in Houston with an undermount sink, shaker cabinets, blue cabinets, quartzite benchtops, blue splashback, white appliances, porcelain floors and a peninsula.
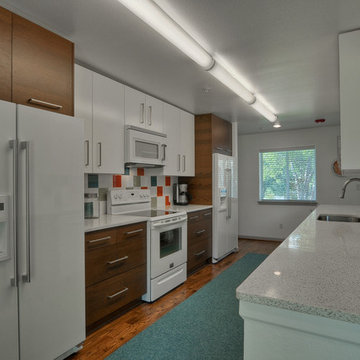
This is an example of a mid-sized midcentury galley eat-in kitchen in Dallas with flat-panel cabinets, medium wood cabinets, quartz benchtops, multi-coloured splashback, ceramic splashback, white appliances, medium hardwood floors, a peninsula and an undermount sink.
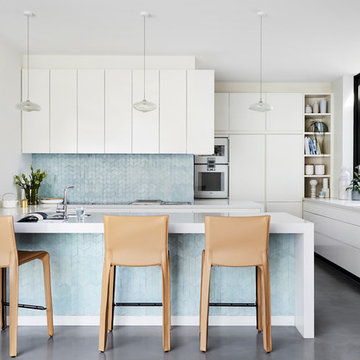
Contemporary u-shaped kitchen in Sydney with an undermount sink, flat-panel cabinets, white cabinets, blue splashback, white appliances, a peninsula, grey floor and white benchtop.
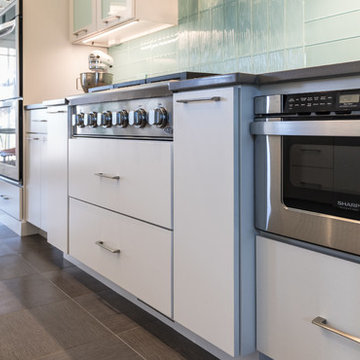
A fun, hip kitchen with a mid-century modern vibe. The homeowners wanted a kitchen to make them happy. We think you can't help but smile!
NEXT Project Studio
Jerry Voloski
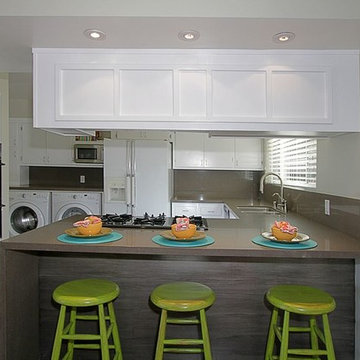
AFTER
This is an example of an eclectic u-shaped kitchen in Los Angeles with a drop-in sink, flat-panel cabinets, white cabinets, brown splashback, stone slab splashback, medium hardwood floors, a peninsula, quartz benchtops and white appliances.
This is an example of an eclectic u-shaped kitchen in Los Angeles with a drop-in sink, flat-panel cabinets, white cabinets, brown splashback, stone slab splashback, medium hardwood floors, a peninsula, quartz benchtops and white appliances.

A stunning wraparound extension that's helped open up this lower ground floor, creating space for those big and little family moments. For this Lewisham project, we not only expanded the space but included a sneaky utility room too.
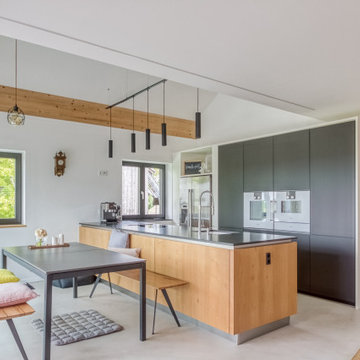
Design ideas for a contemporary galley open plan kitchen in Munich with an undermount sink, flat-panel cabinets, a peninsula, grey floor, grey benchtop, exposed beam, vaulted, grey cabinets and white appliances.
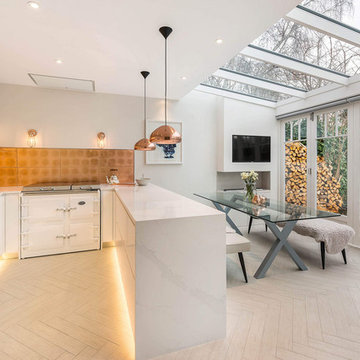
Photo of a contemporary u-shaped eat-in kitchen in London with a double-bowl sink, flat-panel cabinets, white cabinets, quartz benchtops, white appliances, porcelain floors, a peninsula, beige floor, white benchtop, metallic splashback and metal splashback.
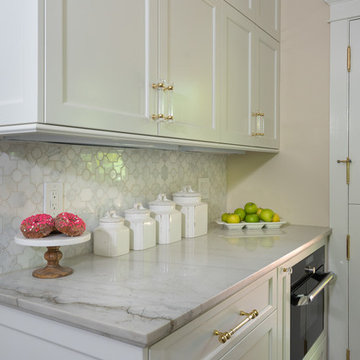
Open concept, bright kitchen with custom cabinetry and panels so that a small space is integrated
Photo of a mid-sized traditional galley eat-in kitchen in Los Angeles with a farmhouse sink, recessed-panel cabinets, white cabinets, quartzite benchtops, white splashback, marble splashback, white appliances, medium hardwood floors, a peninsula, brown floor and white benchtop.
Photo of a mid-sized traditional galley eat-in kitchen in Los Angeles with a farmhouse sink, recessed-panel cabinets, white cabinets, quartzite benchtops, white splashback, marble splashback, white appliances, medium hardwood floors, a peninsula, brown floor and white benchtop.
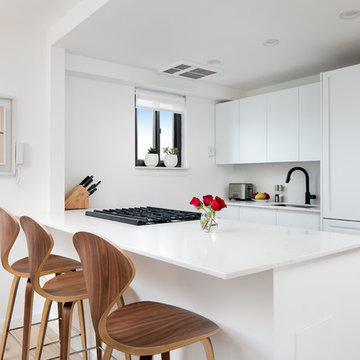
Inspiration for a contemporary galley kitchen in Charleston with an undermount sink, flat-panel cabinets, white cabinets, white splashback, white appliances, light hardwood floors, a peninsula, beige floor and white benchtop.

Built-in garbage and recycling.
This is an example of a large u-shaped eat-in kitchen in Milwaukee with a farmhouse sink, recessed-panel cabinets, white cabinets, granite benchtops, white splashback, ceramic splashback, white appliances, dark hardwood floors, a peninsula, brown floor and beige benchtop.
This is an example of a large u-shaped eat-in kitchen in Milwaukee with a farmhouse sink, recessed-panel cabinets, white cabinets, granite benchtops, white splashback, ceramic splashback, white appliances, dark hardwood floors, a peninsula, brown floor and beige benchtop.
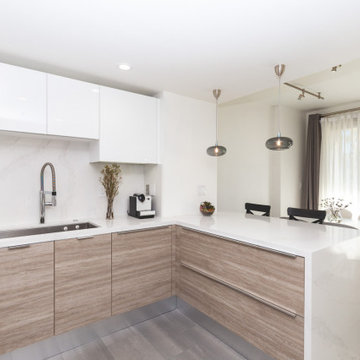
Base cabinets from the Aran Cucine Terra collection in Washed Oak Larch with profile handles. Wall cabinets and pantries from the Erika collection in white glossy PET with c-channel handles and integrated LED lighting. Silestone quartz countertops in Calacatta Gold fabricated and installed by Bay StoneWorks. Sink from Blanco. Appliances including refrigerator, steam oven, and speed oven from Miele.
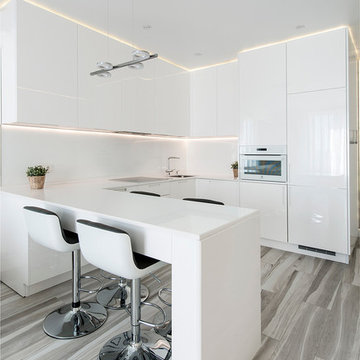
Ajform
Design ideas for a mid-sized contemporary u-shaped open plan kitchen in Palma de Mallorca with a single-bowl sink, flat-panel cabinets, white cabinets, white splashback, white appliances, medium hardwood floors, a peninsula and white benchtop.
Design ideas for a mid-sized contemporary u-shaped open plan kitchen in Palma de Mallorca with a single-bowl sink, flat-panel cabinets, white cabinets, white splashback, white appliances, medium hardwood floors, a peninsula and white benchtop.
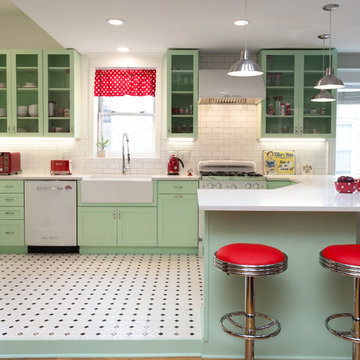
A retro 1950’s kitchen featuring green custom colored cabinets with glass door mounts, under cabinet lighting, pull-out drawers, and Lazy Susans. To contrast with the green we added in red window treatments, a toaster oven, and other small red polka dot accessories. A few final touches we made include a retro fridge, retro oven, retro dishwasher, an apron sink, light quartz countertops, a white subway tile backsplash, and retro tile flooring.
Home located in Humboldt Park Chicago. Designed by Chi Renovation & Design who also serve the Chicagoland area and it's surrounding suburbs, with an emphasis on the North Side and North Shore. You'll find their work from the Loop through Lincoln Park, Skokie, Evanston, Wilmette, and all of the way up to Lake Forest.
For more about Chi Renovation & Design, click here: https://www.chirenovation.com/
To learn more about this project, click here: https://www.chirenovation.com/portfolio/1950s-retro-humboldt-park-kitchen/
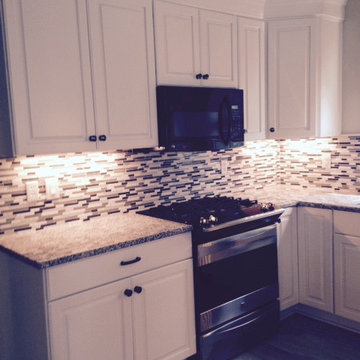
This is an example of a mid-sized traditional u-shaped open plan kitchen in Charlotte with an undermount sink, raised-panel cabinets, white cabinets, granite benchtops, grey splashback, glass tile splashback, white appliances, vinyl floors and a peninsula.
Kitchen with White Appliances and a Peninsula Design Ideas
4
