Kitchen with White Appliances and a Peninsula Design Ideas
Refine by:
Budget
Sort by:Popular Today
161 - 180 of 5,181 photos
Item 1 of 3
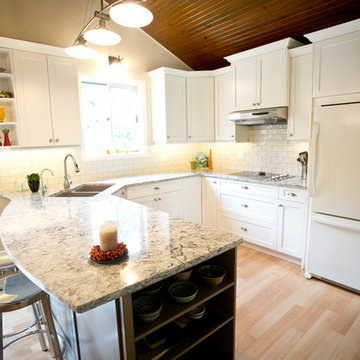
This is an example of a mid-sized transitional u-shaped kitchen in Toronto with an undermount sink, shaker cabinets, white cabinets, granite benchtops, white splashback, subway tile splashback, white appliances, light hardwood floors and a peninsula.
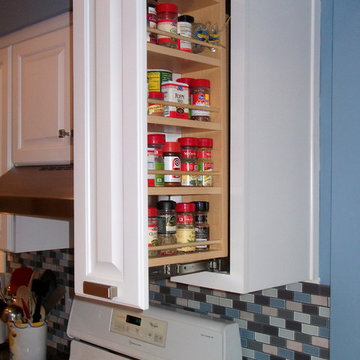
Cabinets by Bertch Kitchens+, Standford door with white finish, matte Blue Pearl Granite
Photo of a mid-sized traditional single-wall separate kitchen in Other with a single-bowl sink, raised-panel cabinets, white cabinets, granite benchtops, blue splashback, mosaic tile splashback, white appliances, medium hardwood floors and a peninsula.
Photo of a mid-sized traditional single-wall separate kitchen in Other with a single-bowl sink, raised-panel cabinets, white cabinets, granite benchtops, blue splashback, mosaic tile splashback, white appliances, medium hardwood floors and a peninsula.
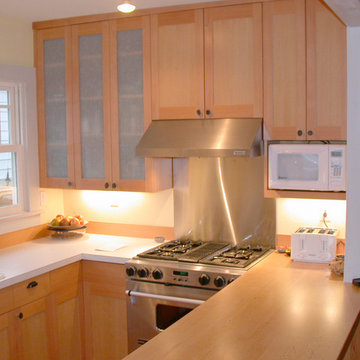
Mid-sized arts and crafts galley open plan kitchen in Seattle with a double-bowl sink, shaker cabinets, light wood cabinets, quartzite benchtops, yellow splashback, white appliances, light hardwood floors and a peninsula.
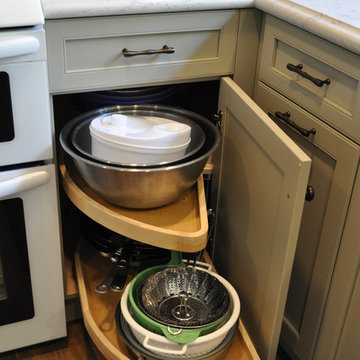
This fun classic kitchen in Gold River features Columbia frameless cabinets in Sandy Hook grey. A green glass backsplash in a random matte and polished pattern complements the cabinets which are faced with both painted wood and frosted glass. The Silestone countertops in the Lyra finish have an ogee bullnose edge. The floors are finished in a rich brown porcelain tile of varying sizes that are made to resemble distressed wood.
Photo Credit: Nar Fine Carpentry, Inc
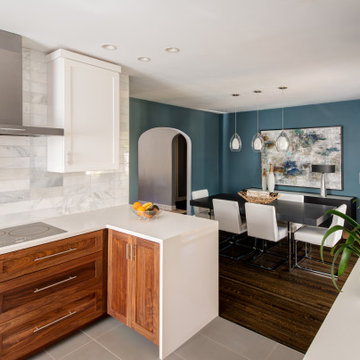
Design ideas for a small modern eat-in kitchen in Indianapolis with a single-bowl sink, shaker cabinets, medium wood cabinets, quartz benchtops, white appliances, porcelain floors, a peninsula, grey floor and wood.
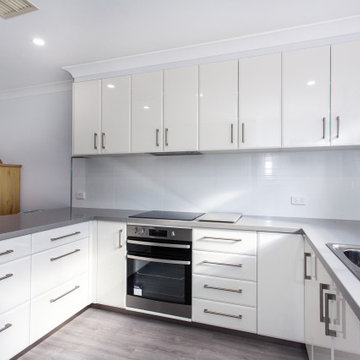
Banks of draws are teamed with cupboard storage for selected work zones.
Baking and tray storage is to the left of the oven while utensil draws are to the right.
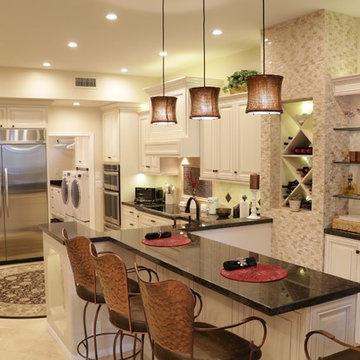
Large transitional u-shaped eat-in kitchen in Phoenix with raised-panel cabinets, white cabinets, quartz benchtops, beige splashback, porcelain splashback, white appliances, porcelain floors, a peninsula, beige floor and black benchtop.
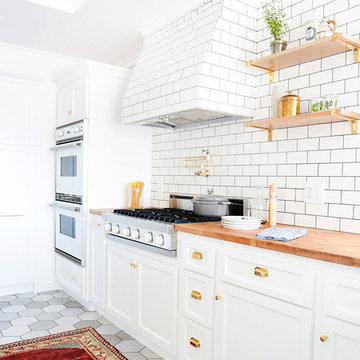
photo cred: tessa neustadt
Design ideas for a mid-sized country u-shaped open plan kitchen in Los Angeles with a farmhouse sink, recessed-panel cabinets, white cabinets, marble benchtops, white splashback, subway tile splashback, white appliances, ceramic floors and a peninsula.
Design ideas for a mid-sized country u-shaped open plan kitchen in Los Angeles with a farmhouse sink, recessed-panel cabinets, white cabinets, marble benchtops, white splashback, subway tile splashback, white appliances, ceramic floors and a peninsula.
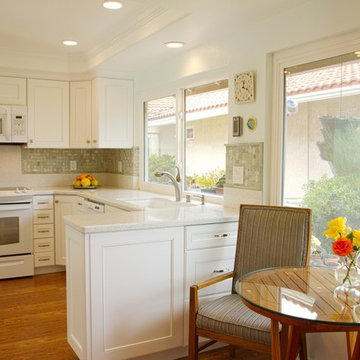
Photo of a mid-sized traditional u-shaped eat-in kitchen in Orange County with a drop-in sink, recessed-panel cabinets, white cabinets, quartz benchtops, green splashback, mosaic tile splashback, white appliances, light hardwood floors and a peninsula.
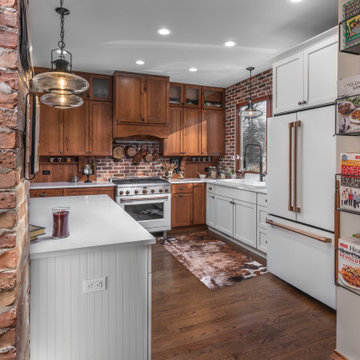
Inspiration for a country u-shaped kitchen in Chicago with a drop-in sink, shaker cabinets, medium wood cabinets, red splashback, brick splashback, white appliances, dark hardwood floors, a peninsula, brown floor and white benchtop.
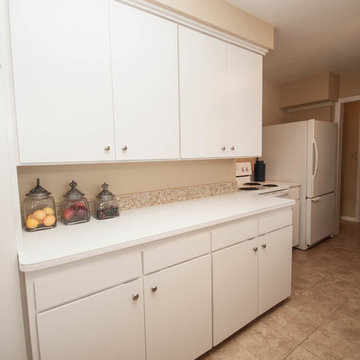
AFTER - Kitchen
Small traditional u-shaped separate kitchen in Minneapolis with a drop-in sink, flat-panel cabinets, white cabinets, laminate benchtops, beige splashback, stone tile splashback, white appliances, ceramic floors, a peninsula, beige floor and white benchtop.
Small traditional u-shaped separate kitchen in Minneapolis with a drop-in sink, flat-panel cabinets, white cabinets, laminate benchtops, beige splashback, stone tile splashback, white appliances, ceramic floors, a peninsula, beige floor and white benchtop.
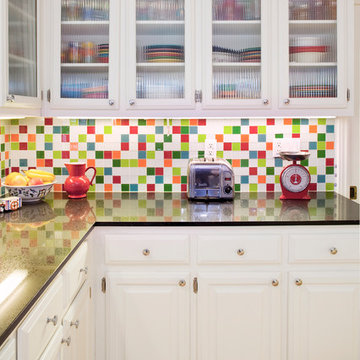
This homeowner had a remarkable collection of vintage clocks that became the inspiration for her colorful backsplash.
We added new countertops, undercabinet lighting and the backsplash tile to give the kitchen a sparkly upgrade.
Construction by CG&S Design Build
Finishes by Louise McMahon
Photos by Tre Dunhan
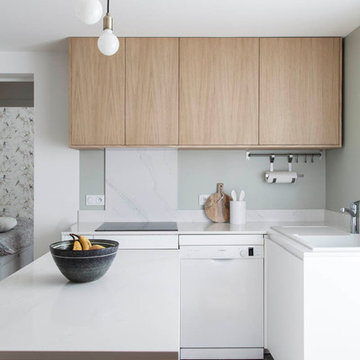
© Bertrand Fompeyrune
Inspiration for a small contemporary u-shaped kitchen in Paris with a drop-in sink, flat-panel cabinets, light wood cabinets, white splashback, stone slab splashback, white appliances, a peninsula and white benchtop.
Inspiration for a small contemporary u-shaped kitchen in Paris with a drop-in sink, flat-panel cabinets, light wood cabinets, white splashback, stone slab splashback, white appliances, a peninsula and white benchtop.
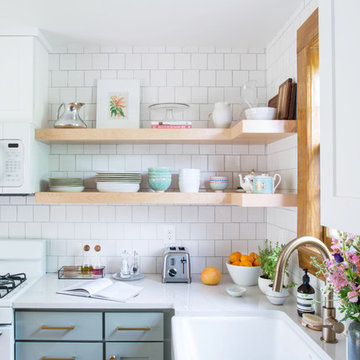
Design ideas for a small transitional u-shaped eat-in kitchen in Other with a farmhouse sink, shaker cabinets, blue cabinets, quartz benchtops, white splashback, porcelain splashback, white appliances, medium hardwood floors, a peninsula and brown floor.

Photo of a mid-sized mediterranean galley eat-in kitchen in Barcelona with an undermount sink, flat-panel cabinets, white cabinets, marble benchtops, grey splashback, marble splashback, white appliances, light hardwood floors, a peninsula, white benchtop and wood.

Projet livré fin novembre 2022, budget tout compris 100 000 € : un appartement de vieille dame chic avec seulement deux chambres et des prestations datées, à transformer en appartement familial de trois chambres, moderne et dans l'esprit Wabi-sabi : épuré, fonctionnel, minimaliste, avec des matières naturelles, de beaux meubles en bois anciens ou faits à la main et sur mesure dans des essences nobles, et des objets soigneusement sélectionnés eux aussi pour rappeler la nature et l'artisanat mais aussi le chic classique des ambiances méditerranéennes de l'Antiquité qu'affectionnent les nouveaux propriétaires.
La salle de bain a été réduite pour créer une cuisine ouverte sur la pièce de vie, on a donc supprimé la baignoire existante et déplacé les cloisons pour insérer une cuisine minimaliste mais très design et fonctionnelle ; de l'autre côté de la salle de bain une cloison a été repoussée pour gagner la place d'une très grande douche à l'italienne. Enfin, l'ancienne cuisine a été transformée en chambre avec dressing (à la place de l'ancien garde manger), tandis qu'une des chambres a pris des airs de suite parentale, grâce à une grande baignoire d'angle qui appelle à la relaxation.
Côté matières : du noyer pour les placards sur mesure de la cuisine qui se prolongent dans la salle à manger (avec une partie vestibule / manteaux et chaussures, une partie vaisselier, et une partie bibliothèque).
On a conservé et restauré le marbre rose existant dans la grande pièce de réception, ce qui a grandement contribué à guider les autres choix déco ; ailleurs, les moquettes et carrelages datés beiges ou bordeaux ont été enlevés et remplacés par du béton ciré blanc coco milk de chez Mercadier. Dans la salle de bain il est même monté aux murs dans la douche !
Pour réchauffer tout cela : de la laine bouclette, des tapis moelleux ou à l'esprit maison de vanaces, des fibres naturelles, du lin, de la gaze de coton, des tapisseries soixante huitardes chinées, des lampes vintage, et un esprit revendiqué "Mad men" mêlé à des vibrations douces de finca ou de maison grecque dans les Cyclades...
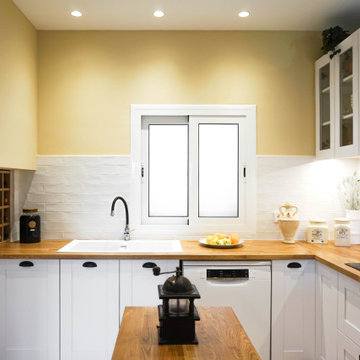
Reforma de cocina sin necesidad de ensuciar mucho. Nuestros clientes querían una nueva imagen para su cocina a un precio accesible, así que les ayudamos a priorizar las partidas del presupuesto que más importaban.
Recuperamos el interior de algunos de los muebles bajos, cambiamos las puertas con un aire rústico moderno y ampliamos zona de almacenaje bajo la escalera y con muebles altos.
La encimera de madera fue un acierto, tanto por estética como por precio, una casa antigua debe mantener elementos con personalidad e historia.
¡Finalmente dimos ese toque de textura en las paredes con nuestra baldosa preferida! ¡Parece mentira que con estos cambios hayamos conseguido un resultado tan funcional y bonito!
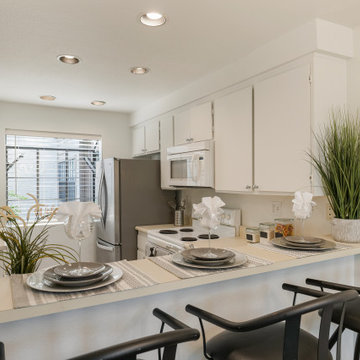
Design ideas for a small modern l-shaped eat-in kitchen in Orange County with a drop-in sink, flat-panel cabinets, white cabinets, laminate benchtops, white appliances, light hardwood floors, a peninsula and beige benchtop.
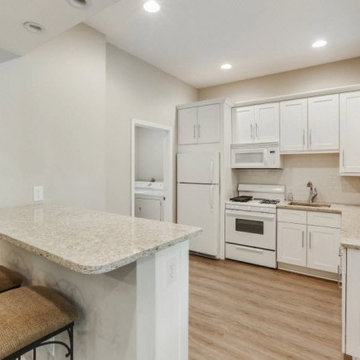
Mid-sized modern l-shaped open plan kitchen in Atlanta with a single-bowl sink, shaker cabinets, white cabinets, white splashback, porcelain splashback, white appliances, light hardwood floors, a peninsula and quartz benchtops.
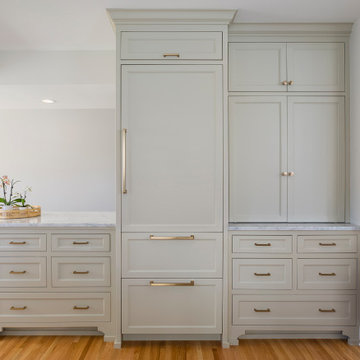
Inspiration for a mid-sized arts and crafts eat-in kitchen in Minneapolis with a farmhouse sink, white cabinets, quartz benchtops, grey splashback, marble splashback, white appliances, light hardwood floors, a peninsula, brown floor and white benchtop.
Kitchen with White Appliances and a Peninsula Design Ideas
9