Kitchen with White Appliances and a Peninsula Design Ideas
Refine by:
Budget
Sort by:Popular Today
141 - 160 of 5,181 photos
Item 1 of 3
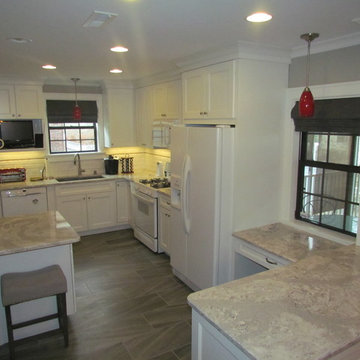
Modern all white kitchen with grey tile flooring and grey walls. Accents of red add a pop of color and make for a nice contrast on the white backsplash.
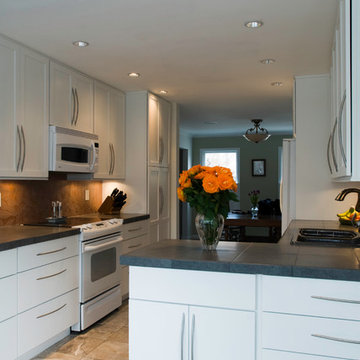
Contemporary galley eat-in kitchen in Baltimore with raised-panel cabinets, white cabinets, granite benchtops, multi-coloured splashback, white appliances, a single-bowl sink and a peninsula.
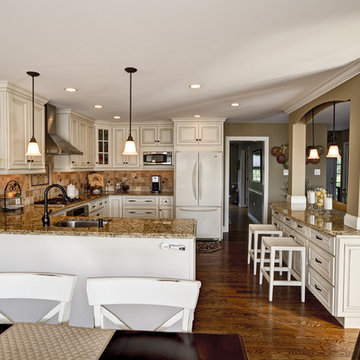
Much Needed Update to a 20 Year Old Kitchen. Removed Wall Separating Kitchen and Family Room to Create One Large Gathering Space. New Cabinets, Stone Countertops, Marble Backsplash, Island with Custom Columns and Arch, Ambiance Lighting, Field Finished Hardwood Flooring, Designer Paint Colors.
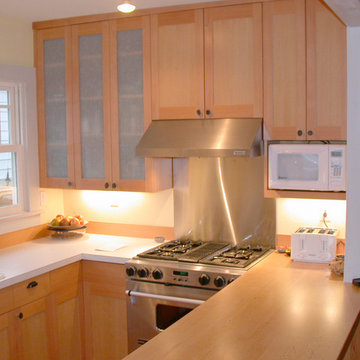
Mid-sized arts and crafts galley open plan kitchen in Seattle with a double-bowl sink, shaker cabinets, light wood cabinets, quartzite benchtops, yellow splashback, white appliances, light hardwood floors and a peninsula.
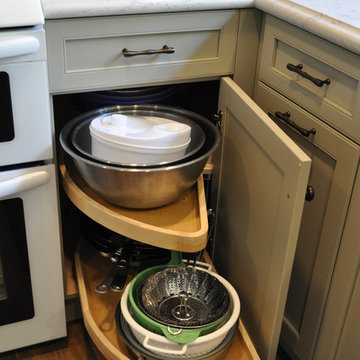
This fun classic kitchen in Gold River features Columbia frameless cabinets in Sandy Hook grey. A green glass backsplash in a random matte and polished pattern complements the cabinets which are faced with both painted wood and frosted glass. The Silestone countertops in the Lyra finish have an ogee bullnose edge. The floors are finished in a rich brown porcelain tile of varying sizes that are made to resemble distressed wood.
Photo Credit: Nar Fine Carpentry, Inc
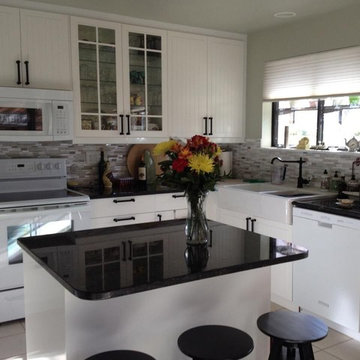
Photo of a country l-shaped kitchen in Denver with a double-bowl sink, flat-panel cabinets, white cabinets, soapstone benchtops, multi-coloured splashback, matchstick tile splashback, white appliances, ceramic floors, a peninsula and beige floor.
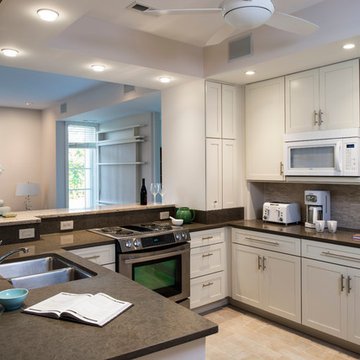
Awards: 2013 Honor Award from Society of American Registered Architects (SARA) Pennsylvania Chapter, and
2013 Merit Award from the American Institute of Architects (AIA) New Jersey Chapter
Architect: Ed Barnhart
Photo: Paul S. Bartholomew
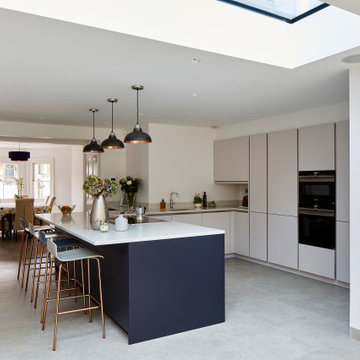
A stunning wraparound extension that's helped open up this lower ground floor, creating space for those big and little family moments. For this Lewisham project, we not only expanded the space but included a sneaky utility room too.
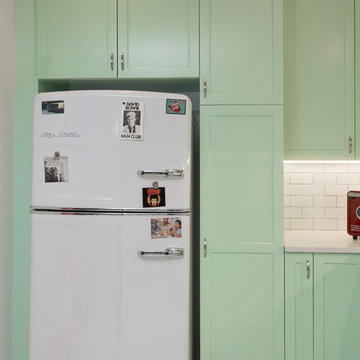
A retro 1950’s kitchen featuring green custom colored cabinets with glass door mounts, under cabinet lighting, pull-out drawers, and Lazy Susans. To contrast with the green we added in red window treatments, a toaster oven, and other small red polka dot accessories. A few final touches we made include a retro fridge, retro oven, retro dishwasher, an apron sink, light quartz countertops, a white subway tile backsplash, and retro tile flooring.
Designed by Chi Renovation & Design who also serve the Chicagoland area and it's surrounding suburbs, with an emphasis on the North Side and North Shore. You'll find their work from the Loop through Lincoln Park, Skokie, Evanston, Wilmette, and all of the way up to Lake Forest.
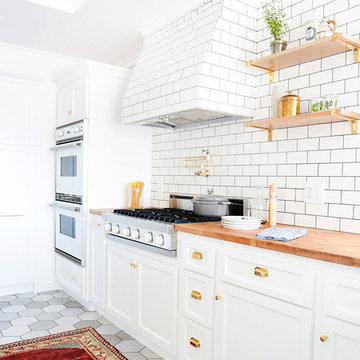
photo cred: tessa neustadt
Design ideas for a mid-sized country u-shaped open plan kitchen in Los Angeles with a farmhouse sink, recessed-panel cabinets, white cabinets, marble benchtops, white splashback, subway tile splashback, white appliances, ceramic floors and a peninsula.
Design ideas for a mid-sized country u-shaped open plan kitchen in Los Angeles with a farmhouse sink, recessed-panel cabinets, white cabinets, marble benchtops, white splashback, subway tile splashback, white appliances, ceramic floors and a peninsula.
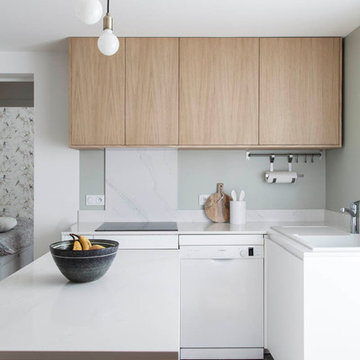
© Bertrand Fompeyrune
Inspiration for a small contemporary u-shaped kitchen in Paris with a drop-in sink, flat-panel cabinets, light wood cabinets, white splashback, stone slab splashback, white appliances, a peninsula and white benchtop.
Inspiration for a small contemporary u-shaped kitchen in Paris with a drop-in sink, flat-panel cabinets, light wood cabinets, white splashback, stone slab splashback, white appliances, a peninsula and white benchtop.

Photo of a mid-sized mediterranean galley eat-in kitchen in Barcelona with an undermount sink, flat-panel cabinets, white cabinets, marble benchtops, grey splashback, marble splashback, white appliances, light hardwood floors, a peninsula, white benchtop and wood.
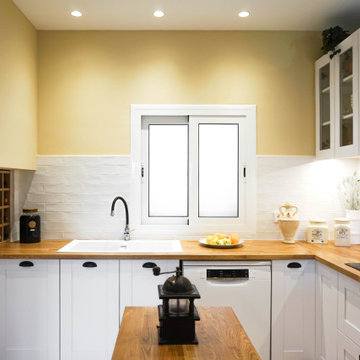
Reforma de cocina sin necesidad de ensuciar mucho. Nuestros clientes querían una nueva imagen para su cocina a un precio accesible, así que les ayudamos a priorizar las partidas del presupuesto que más importaban.
Recuperamos el interior de algunos de los muebles bajos, cambiamos las puertas con un aire rústico moderno y ampliamos zona de almacenaje bajo la escalera y con muebles altos.
La encimera de madera fue un acierto, tanto por estética como por precio, una casa antigua debe mantener elementos con personalidad e historia.
¡Finalmente dimos ese toque de textura en las paredes con nuestra baldosa preferida! ¡Parece mentira que con estos cambios hayamos conseguido un resultado tan funcional y bonito!
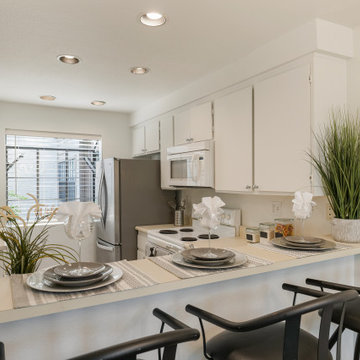
Design ideas for a small modern l-shaped eat-in kitchen in Orange County with a drop-in sink, flat-panel cabinets, white cabinets, laminate benchtops, white appliances, light hardwood floors, a peninsula and beige benchtop.

Fully custom kitchen remodel with red marble countertops, red Fireclay tile backsplash, white Fisher + Paykel appliances, and a custom wrapped brass vent hood. Pendant lights by Anna Karlin, styling and design by cityhomeCOLLECTIVE
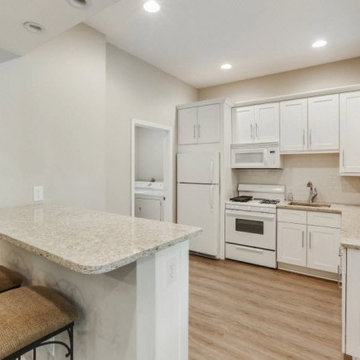
Mid-sized modern l-shaped open plan kitchen in Atlanta with a single-bowl sink, shaker cabinets, white cabinets, white splashback, porcelain splashback, white appliances, light hardwood floors, a peninsula and quartz benchtops.
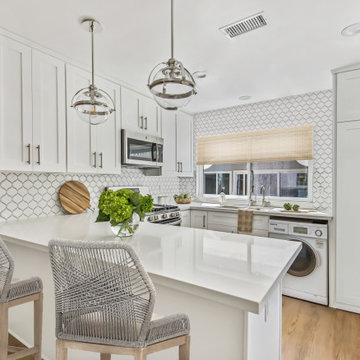
ADU Garage Conversion Transitional Kitchen. Full service design and remodel.
Design ideas for a transitional u-shaped kitchen in Los Angeles with an undermount sink, shaker cabinets, white cabinets, white splashback, white appliances, medium hardwood floors, a peninsula, brown floor and white benchtop.
Design ideas for a transitional u-shaped kitchen in Los Angeles with an undermount sink, shaker cabinets, white cabinets, white splashback, white appliances, medium hardwood floors, a peninsula, brown floor and white benchtop.
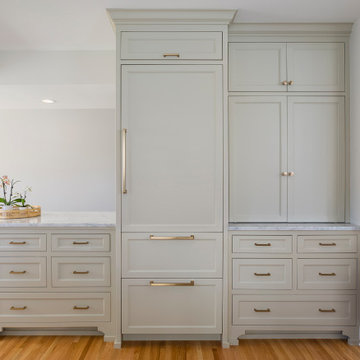
Inspiration for a mid-sized arts and crafts eat-in kitchen in Minneapolis with a farmhouse sink, white cabinets, quartz benchtops, grey splashback, marble splashback, white appliances, light hardwood floors, a peninsula, brown floor and white benchtop.
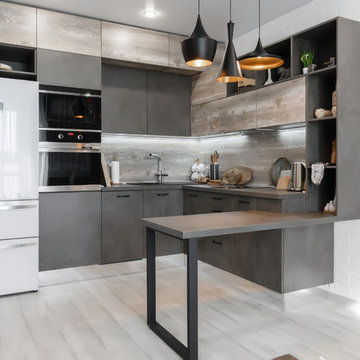
8-937 984 19 45
• Собственное производство
• Широкий модульный ряд и проекты по индивидуальным размерам
• Комплексная застройка дома
• Лучшие европейские материалы и комплектующие • Цветовая палитра более 1000 наименований.
• Кратчайшие сроки изготовления
• Рассрочка платежа
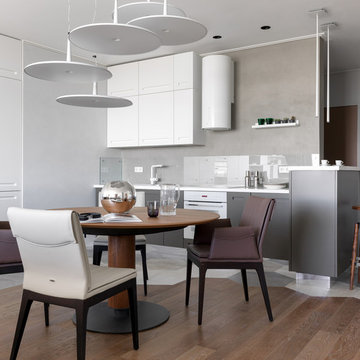
Большое внимание мы уделили функции каждой детали в проекте. Так, например, основание кухонного гарнитура отделали зеркалом – это делает кухню визуально легче, а также создает иллюзию бесконечности пола, то есть расширяет пространство. Сам пол состоит из шестигранной плитки и дерева: разные материалы зонируют кухню от столовой. Фото Сергей Красюк.
Kitchen with White Appliances and a Peninsula Design Ideas
8