Kitchen with White Appliances and a Peninsula Design Ideas
Refine by:
Budget
Sort by:Popular Today
81 - 100 of 5,181 photos
Item 1 of 3
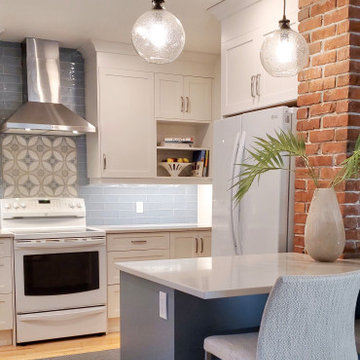
Our clients found that the kitchen layout didn’t function well and that the storage space was lacking. We opened up the space by removing a small wall separating the dining room and kitchen and then adding a support beam. The chimney was exposed on all sides, adding warmth and character. Moving the refrigerator and adding the peninsula allowed for more countertop work space. The microwave was taken off the counter and hidden in the peninsula, along with added cabinets. Combined with a tall pantry the kitchen now has more storage.
A new ceiling allowed for pot lights and two new pendants over the counter, making the once gloomy kitchen now bright.
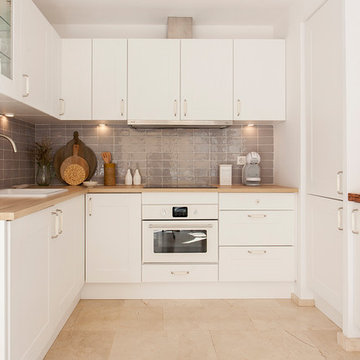
Le Sable Indigo Interiors
Design ideas for a small mediterranean u-shaped eat-in kitchen in Barcelona with an integrated sink, flat-panel cabinets, white cabinets, grey splashback, ceramic splashback, white appliances, travertine floors, a peninsula and beige floor.
Design ideas for a small mediterranean u-shaped eat-in kitchen in Barcelona with an integrated sink, flat-panel cabinets, white cabinets, grey splashback, ceramic splashback, white appliances, travertine floors, a peninsula and beige floor.
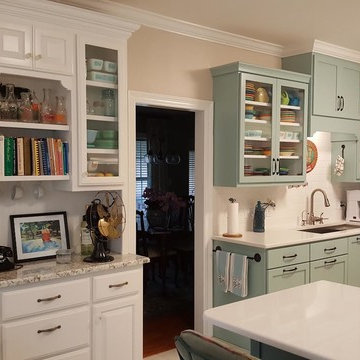
Mid-sized midcentury eat-in kitchen in Miami with an undermount sink, shaker cabinets, blue cabinets, quartzite benchtops, white splashback, subway tile splashback, white appliances, ceramic floors, a peninsula and beige floor.
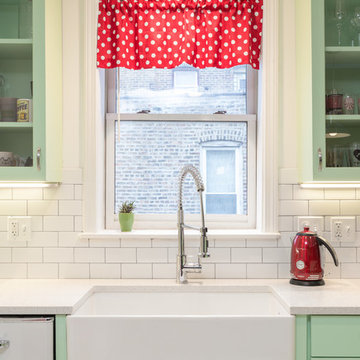
A retro 1950’s kitchen featuring green custom colored cabinets with glass door mounts, under cabinet lighting, pull-out drawers, and Lazy Susans. To contrast with the green we added in red window treatments, a toaster oven, and other small red polka dot accessories. A few final touches we made include a retro fridge, retro oven, retro dishwasher, an apron sink, light quartz countertops, a white subway tile backsplash, and retro tile flooring.
Home located in Humboldt Park Chicago. Designed by Chi Renovation & Design who also serve the Chicagoland area and it's surrounding suburbs, with an emphasis on the North Side and North Shore. You'll find their work from the Loop through Lincoln Park, Skokie, Evanston, Wilmette, and all of the way up to Lake Forest.
For more about Chi Renovation & Design, click here: https://www.chirenovation.com/
To learn more about this project, click here: https://www.chirenovation.com/portfolio/1950s-retro-humboldt-park-kitchen/
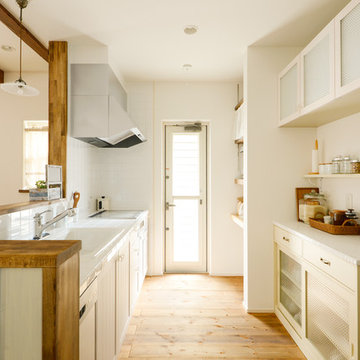
Inspiration for a small country galley kitchen in Other with a drop-in sink, glass-front cabinets, white cabinets, white splashback, light hardwood floors, a peninsula and white appliances.
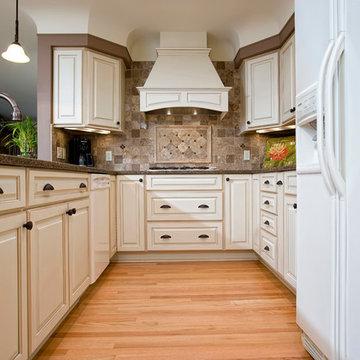
Painted finish cabinets from Bishop, with Cambria quartz countertop.
Photo by Brian Walters
Inspiration for a mid-sized traditional l-shaped open plan kitchen in Detroit with an undermount sink, raised-panel cabinets, white cabinets, granite benchtops, brown splashback, stone tile splashback, white appliances, light hardwood floors, a peninsula and brown floor.
Inspiration for a mid-sized traditional l-shaped open plan kitchen in Detroit with an undermount sink, raised-panel cabinets, white cabinets, granite benchtops, brown splashback, stone tile splashback, white appliances, light hardwood floors, a peninsula and brown floor.
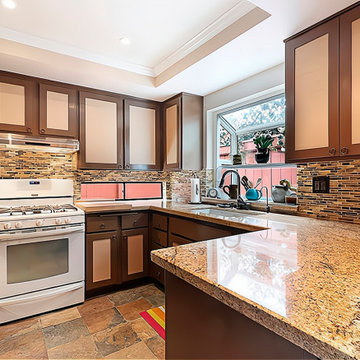
Drawing inspiration from Japanese architecture, we combined painted maple cabinet door frames with inset panels clad with a rice paper-based covering. The countertops were fabricated from a Southwestern golden granite. The green apothecary jar came from Japan.
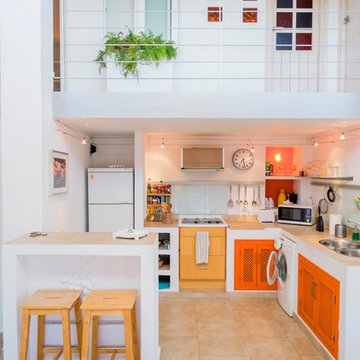
This is an example of a small mediterranean l-shaped eat-in kitchen in Malaga with a double-bowl sink, orange cabinets, white splashback, glass sheet splashback, white appliances, a peninsula, concrete benchtops and travertine floors.
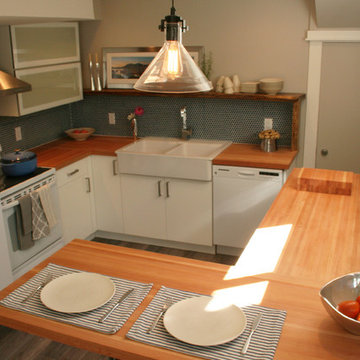
Live edge wood shelf is used to define the back splash penny tiles and add some interest is the basement suite kitchen.
Photo of a small modern l-shaped eat-in kitchen in Vancouver with a farmhouse sink, glass-front cabinets, white cabinets, wood benchtops, blue splashback, ceramic splashback, white appliances and a peninsula.
Photo of a small modern l-shaped eat-in kitchen in Vancouver with a farmhouse sink, glass-front cabinets, white cabinets, wood benchtops, blue splashback, ceramic splashback, white appliances and a peninsula.
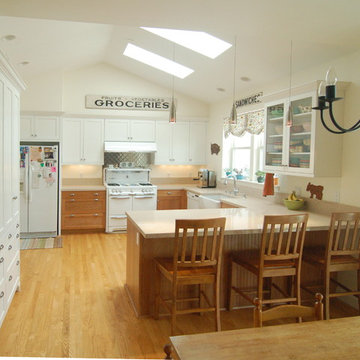
A country casual kitchen featuring cabinetry by Wood-Mode. White bead board cabinets contrast nicely with lightly stained cherry cabinets in this kitchen that melds modern convenience with old-fashioned appeal. We included tall pantry cabinets with drawers and roll-out shelves, an eating bar, and a "homework" desk for the kids. As you can see from the family photos, this is a well loved and lived in space.
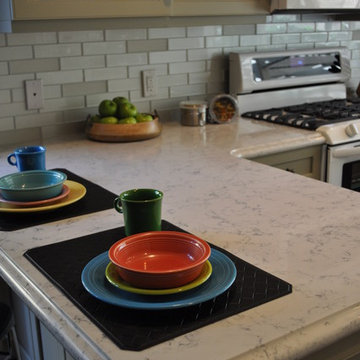
This fun classic kitchen in Gold River features Columbia frameless cabinets in Sandy Hook grey. A green glass backsplash in a random matte and polished pattern complements the cabinets which are faced with both painted wood and frosted glass. The Silestone countertops in the Lyra finish have an ogee bullnose edge. The floors are finished in a rich brown porcelain tile of varying sizes that are made to resemble distressed wood.
Photo Credit: Nar Fine Carpentry, Inc
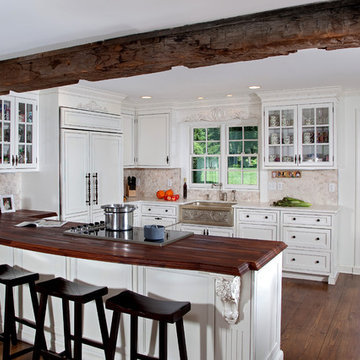
Ken Lauben
Inspiration for a mid-sized traditional u-shaped eat-in kitchen in New York with a farmhouse sink, beaded inset cabinets, white cabinets, wood benchtops, beige splashback, stone tile splashback, white appliances, medium hardwood floors and a peninsula.
Inspiration for a mid-sized traditional u-shaped eat-in kitchen in New York with a farmhouse sink, beaded inset cabinets, white cabinets, wood benchtops, beige splashback, stone tile splashback, white appliances, medium hardwood floors and a peninsula.
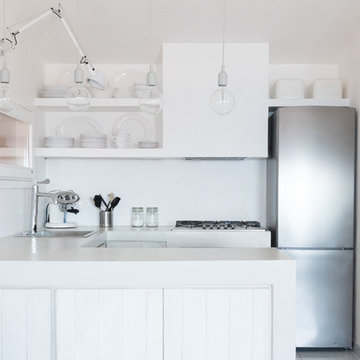
Photography©Giulia Mandetta
This is an example of a small transitional u-shaped open plan kitchen in Other with raised-panel cabinets, white cabinets, concrete benchtops, grey splashback, white appliances, a peninsula and a drop-in sink.
This is an example of a small transitional u-shaped open plan kitchen in Other with raised-panel cabinets, white cabinets, concrete benchtops, grey splashback, white appliances, a peninsula and a drop-in sink.
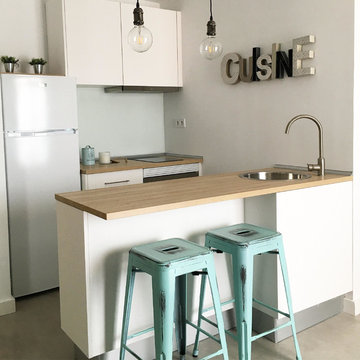
Vista de cocina de salón-comedor-cocina de apartamento de un dormitorio, destinado al uso vacacional. De diseño sencillo y fresco. De diseño nórdico con toques industriales. Siempre buscando la sencillez visual y la funcionalidad.
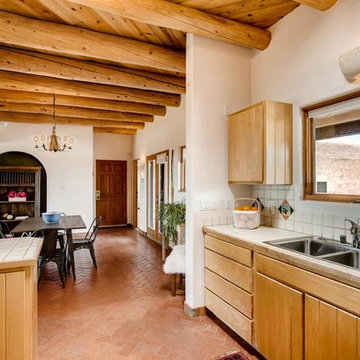
Barker Realty
Design ideas for a mid-sized u-shaped eat-in kitchen in Other with a double-bowl sink, flat-panel cabinets, light wood cabinets, tile benchtops, white splashback, ceramic splashback, white appliances, brick floors, a peninsula and brown floor.
Design ideas for a mid-sized u-shaped eat-in kitchen in Other with a double-bowl sink, flat-panel cabinets, light wood cabinets, tile benchtops, white splashback, ceramic splashback, white appliances, brick floors, a peninsula and brown floor.
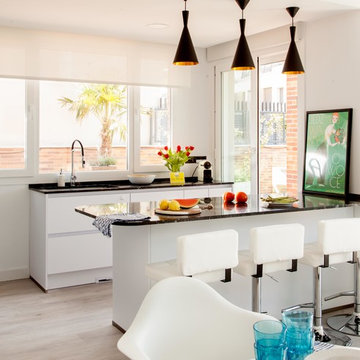
Felipe Scheffel Bell
Design ideas for a mid-sized modern open plan kitchen in Madrid with a single-bowl sink, flat-panel cabinets, white cabinets, granite benchtops, black splashback, stone slab splashback, white appliances, ceramic floors, a peninsula and grey floor.
Design ideas for a mid-sized modern open plan kitchen in Madrid with a single-bowl sink, flat-panel cabinets, white cabinets, granite benchtops, black splashback, stone slab splashback, white appliances, ceramic floors, a peninsula and grey floor.
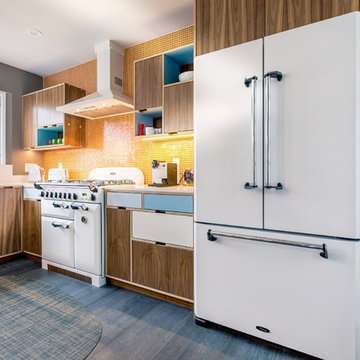
Mid-sized midcentury l-shaped eat-in kitchen in Los Angeles with a farmhouse sink, flat-panel cabinets, medium wood cabinets, quartz benchtops, orange splashback, mosaic tile splashback, white appliances, porcelain floors and a peninsula.
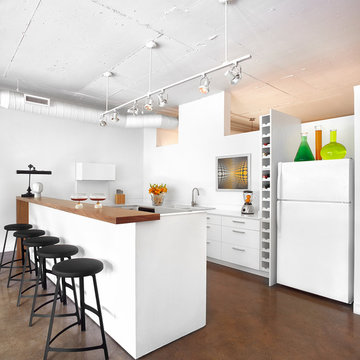
lisa pétrole
This is an example of an industrial u-shaped kitchen in Toronto with flat-panel cabinets, white cabinets, white appliances, concrete floors and a peninsula.
This is an example of an industrial u-shaped kitchen in Toronto with flat-panel cabinets, white cabinets, white appliances, concrete floors and a peninsula.
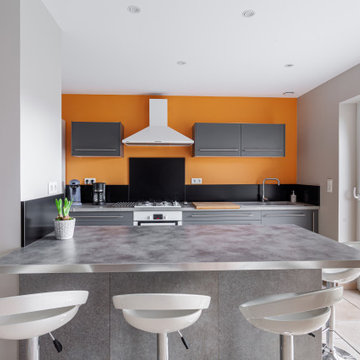
Mise en peinture plafonds avec un mat sans tension riche en huile végétale
Mise en peinture avec un acryl velours zero cov
Inspiration for a mid-sized contemporary single-wall eat-in kitchen in Lille with a drop-in sink, flat-panel cabinets, grey cabinets, black splashback, white appliances, a peninsula, beige floor, grey benchtop, laminate benchtops, timber splashback and ceramic floors.
Inspiration for a mid-sized contemporary single-wall eat-in kitchen in Lille with a drop-in sink, flat-panel cabinets, grey cabinets, black splashback, white appliances, a peninsula, beige floor, grey benchtop, laminate benchtops, timber splashback and ceramic floors.
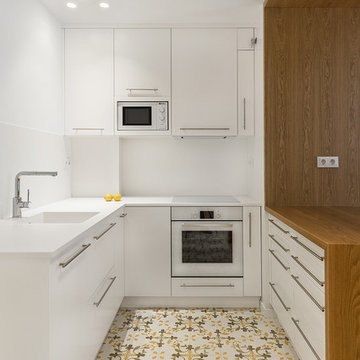
Sandra Rojo
This is an example of a small contemporary u-shaped kitchen in Barcelona with an integrated sink, flat-panel cabinets, white cabinets, white splashback, white appliances, ceramic floors, a peninsula, multi-coloured floor and white benchtop.
This is an example of a small contemporary u-shaped kitchen in Barcelona with an integrated sink, flat-panel cabinets, white cabinets, white splashback, white appliances, ceramic floors, a peninsula, multi-coloured floor and white benchtop.
Kitchen with White Appliances and a Peninsula Design Ideas
5