Kitchen with White Appliances and a Peninsula Design Ideas
Refine by:
Budget
Sort by:Popular Today
141 - 160 of 5,181 photos
Item 1 of 3
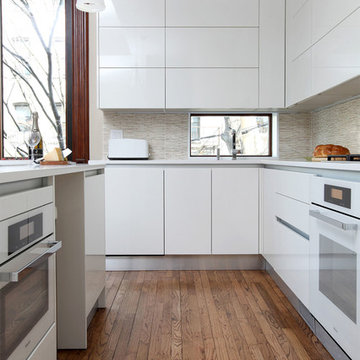
Photo of a mid-sized contemporary l-shaped kitchen in New York with flat-panel cabinets, white cabinets, beige splashback, ceramic splashback, white appliances, dark hardwood floors and a peninsula.
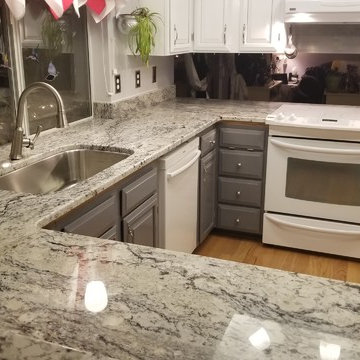
Area: Kitchen
Product: Granite
Color: White Ice (MGX)
Edge: 1/4" Radius
Photo of a mid-sized transitional u-shaped separate kitchen in Seattle with an undermount sink, granite benchtops, stone slab splashback, a peninsula, raised-panel cabinets, grey cabinets, white appliances, light hardwood floors and brown floor.
Photo of a mid-sized transitional u-shaped separate kitchen in Seattle with an undermount sink, granite benchtops, stone slab splashback, a peninsula, raised-panel cabinets, grey cabinets, white appliances, light hardwood floors and brown floor.
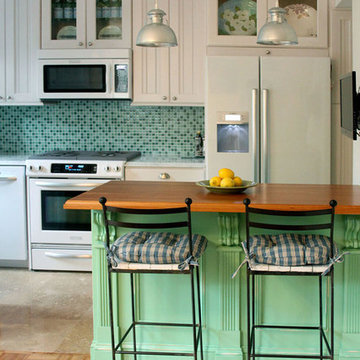
Photo of a small country galley kitchen in DC Metro with an undermount sink, green splashback, glass tile splashback, white appliances, beige floor, shaker cabinets, white cabinets, marble benchtops and a peninsula.
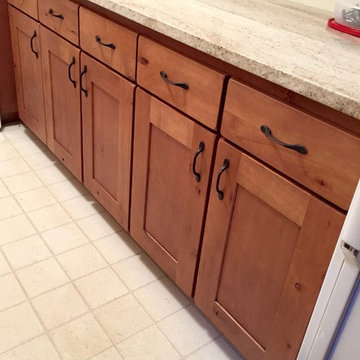
Showplace Wood Products: Rustic Alder, Pendleton Wide Shaker Style Doors in an International Plus Style. Finished with Nutmeg Stain/ matte finish. Over sanding of doors and drawer headers.
Original plastic drawers removed and replaced with
Wood Species: Rustic Alder Finish Choice: Nutmeg, Ebony Glaze, Oversanding. Sheen Level: Matte (10)
Blum Soft Close Hinges on all cabinet doors
Trim: Flat, Corner Molding, Toe Board Trim, Living room side; Peninsula Panels /finish
Drawer Headers: Slab
Crown Molding: Mission MCM– upper kitchen cabinets
Dovetail Drawers 3/4” hardwood four-sided dovetail joinery with 1/4” fully-captive plywood bottom and clear catalyzed varnish finish with soft-close Blumotion full extension glides
Under Sink Liner with re-build of interior of sink base.
Learn more about Showplace: http://www.houzz.com/pro/showplacefinecabinetry/showplace-wood-products
Mtn. Kitchens Staff Photo
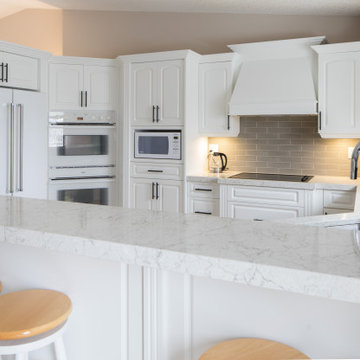
This is an example of a mid-sized transitional u-shaped eat-in kitchen in Calgary with light hardwood floors, brown floor, white cabinets, quartz benchtops, grey splashback, subway tile splashback, white appliances, a peninsula and grey benchtop.
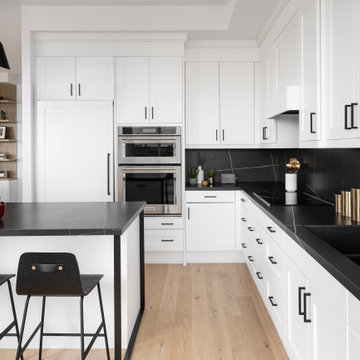
This is an example of a mid-sized scandinavian l-shaped eat-in kitchen in Toronto with an undermount sink, shaker cabinets, white cabinets, black splashback, white appliances, light hardwood floors, a peninsula and black benchtop.
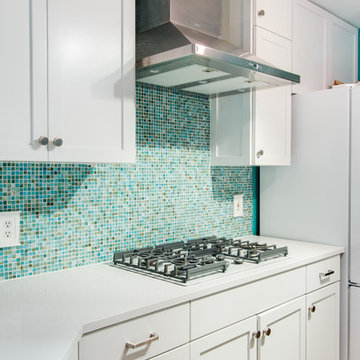
Yes, you read the title right. Small updates DO make a BIG difference. Whether it’s updating a color, finish, or even the smallest: changing out the hardware, these minor updates together can all make a big difference in the space. For our Flashback Friday Feature, we have a perfect example of how you can make some small updates to revamp the entire space! The best of all, we replaced the door and drawer fronts, and added a small cabinet (removing the soffit, making the cabinets go to the ceiling) making this space seem like it’s been outfitted with a brand new kitchen! If you ask us, that’s a great way of value engineering and getting the best value out of your dollars! To learn more about this project, continue reading below!
Cabinets
As mentioned above, we removed the existing cabinet door and drawer fronts and replaced them with a more updated shaker style door/drawer fronts supplied by Woodmont. We removed the soffits and added an extra cabinet on the cooktop wall, taking the cabinets to the ceiling. This small update provides additional storage, and gives the space a new look!
Countertops
Bye-bye laminate, and hello quartz! As our clients were starting to notice the wear-and-tear of their original laminate tops, they knew they wanted something durable and that could last. Well, what better to install than quartz? Providing our clients with something that’s not only easy to maintain, but also modern was exactly what they wanted in their updated kitchen!
Backsplash
The original backsplash was a plain white 4×4″ tile and left much to be desired. Having lived with this backsplash for years, our clients wanted something more exciting and eye-catching. I can safely say that this small update delivered! We installed an eye-popping glass tile in blues, browns, and whites from Hirsch Glass tile in the Gemstone Collection.
Hardware
You’d think hardware doesn’t make a huge difference in a space, but it does! It adds not only the feel of good quality but also adds some character to the space. Here we have installed Amerock Blackrock knobs and pulls in Satin Nickel.
Other Fixtures
To top off the functionality and usability of the space, we installed a new sink and faucet. The sink and faucet is something used every day, so having something of great quality is much appreciated especially when so frequently used. From Kohler, we have an under-mount castiron sink in Palermo Blue. From Blanco, we have a single-hole, and pull-out spray faucet.
Flooring
Last but not least, we installed cork flooring. The cork provides and soft and cushiony feel and is great on your feet!
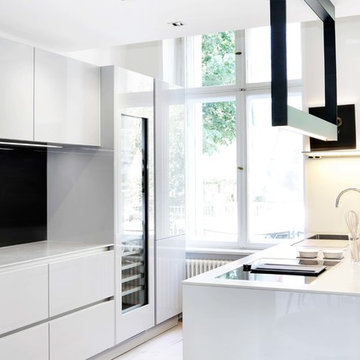
This is an example of a small modern galley kitchen in Berlin with a drop-in sink, flat-panel cabinets, white cabinets, black splashback, glass sheet splashback, white appliances, light hardwood floors, a peninsula, beige floor and white benchtop.
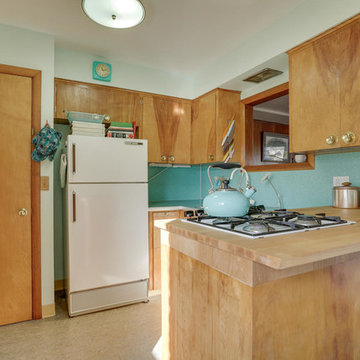
REpixs.com
Photo of a mid-sized midcentury u-shaped eat-in kitchen in Portland with a drop-in sink, flat-panel cabinets, light wood cabinets, laminate benchtops, blue splashback, white appliances, linoleum floors, a peninsula and turquoise floor.
Photo of a mid-sized midcentury u-shaped eat-in kitchen in Portland with a drop-in sink, flat-panel cabinets, light wood cabinets, laminate benchtops, blue splashback, white appliances, linoleum floors, a peninsula and turquoise floor.
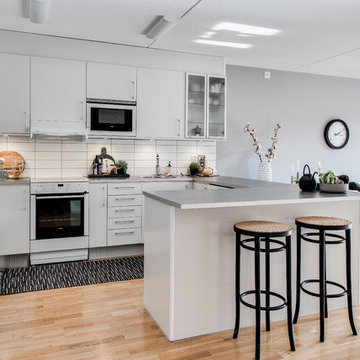
Mid-sized scandinavian l-shaped open plan kitchen in Gothenburg with flat-panel cabinets, white cabinets, white splashback, white appliances, light hardwood floors, a peninsula and a single-bowl sink.
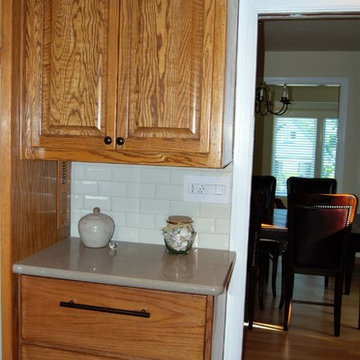
These are new pot drawers placed where it was a desk. The wood was matched to the existing cabinets.
Design ideas for a mid-sized eclectic u-shaped eat-in kitchen in San Francisco with an undermount sink, raised-panel cabinets, medium wood cabinets, quartz benchtops, white splashback, subway tile splashback, white appliances, terra-cotta floors and a peninsula.
Design ideas for a mid-sized eclectic u-shaped eat-in kitchen in San Francisco with an undermount sink, raised-panel cabinets, medium wood cabinets, quartz benchtops, white splashback, subway tile splashback, white appliances, terra-cotta floors and a peninsula.
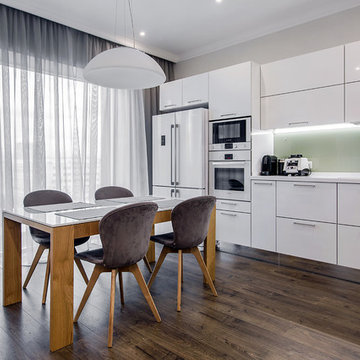
Inspiration for a scandinavian u-shaped open plan kitchen in Moscow with flat-panel cabinets, white cabinets, green splashback, white appliances, dark hardwood floors and a peninsula.
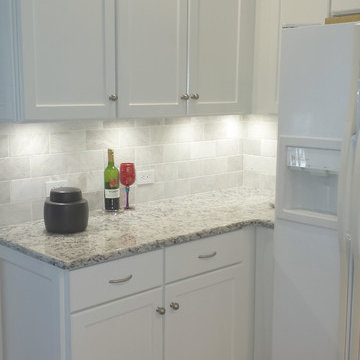
Created a raised bar at sink area to block view of kitchen sink and counters from foyer and family room. Reworked peninsula to improve casual seating. Removed range and created cooktop area. Moved closet pantry to create space for oven and microwave. Created end panels to match new door style.
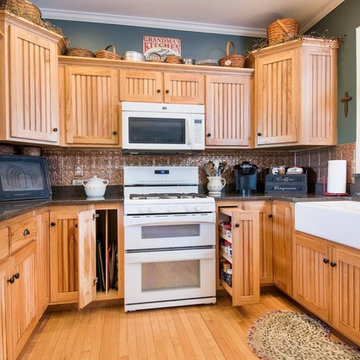
Design ideas for a mid-sized country u-shaped eat-in kitchen in Cincinnati with a farmhouse sink, recessed-panel cabinets, light wood cabinets, granite benchtops, metallic splashback, ceramic splashback, white appliances, light hardwood floors, a peninsula, brown floor and grey benchtop.
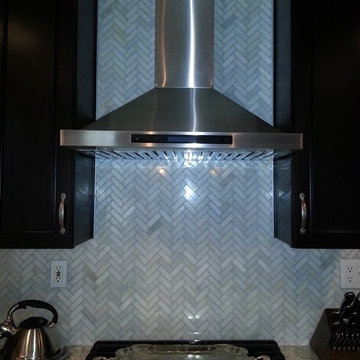
The backsplash is done in a herringbone chevron pattern using marble pieces. This adds some wonderful texture behind the chimney hood.
This is an example of a mid-sized eclectic u-shaped open plan kitchen in Orange County with an undermount sink, raised-panel cabinets, black cabinets, granite benchtops, white splashback, marble splashback, white appliances, porcelain floors, a peninsula and brown floor.
This is an example of a mid-sized eclectic u-shaped open plan kitchen in Orange County with an undermount sink, raised-panel cabinets, black cabinets, granite benchtops, white splashback, marble splashback, white appliances, porcelain floors, a peninsula and brown floor.
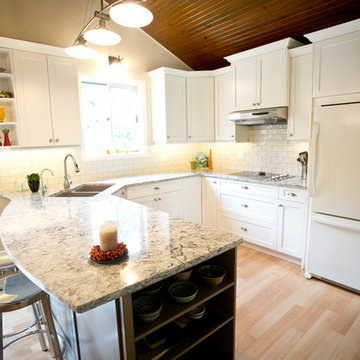
This is an example of a mid-sized transitional u-shaped kitchen in Toronto with an undermount sink, shaker cabinets, white cabinets, granite benchtops, white splashback, subway tile splashback, white appliances, light hardwood floors and a peninsula.
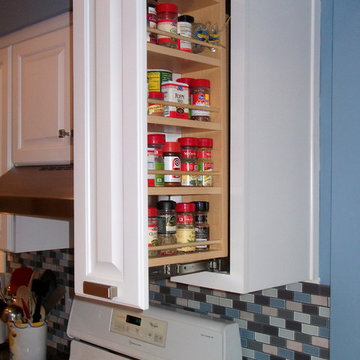
Cabinets by Bertch Kitchens+, Standford door with white finish, matte Blue Pearl Granite
Photo of a mid-sized traditional single-wall separate kitchen in Other with a single-bowl sink, raised-panel cabinets, white cabinets, granite benchtops, blue splashback, mosaic tile splashback, white appliances, medium hardwood floors and a peninsula.
Photo of a mid-sized traditional single-wall separate kitchen in Other with a single-bowl sink, raised-panel cabinets, white cabinets, granite benchtops, blue splashback, mosaic tile splashback, white appliances, medium hardwood floors and a peninsula.
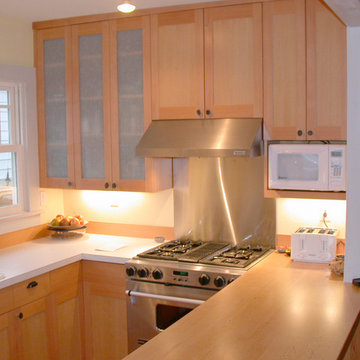
Mid-sized arts and crafts galley open plan kitchen in Seattle with a double-bowl sink, shaker cabinets, light wood cabinets, quartzite benchtops, yellow splashback, white appliances, light hardwood floors and a peninsula.
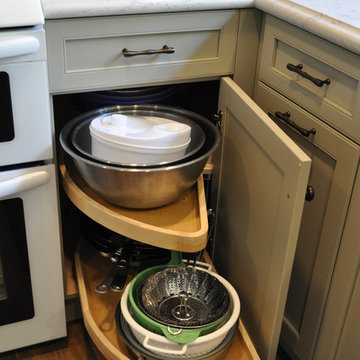
This fun classic kitchen in Gold River features Columbia frameless cabinets in Sandy Hook grey. A green glass backsplash in a random matte and polished pattern complements the cabinets which are faced with both painted wood and frosted glass. The Silestone countertops in the Lyra finish have an ogee bullnose edge. The floors are finished in a rich brown porcelain tile of varying sizes that are made to resemble distressed wood.
Photo Credit: Nar Fine Carpentry, Inc
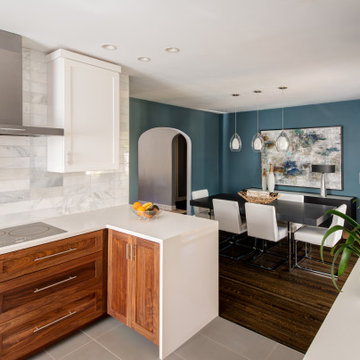
Design ideas for a small modern eat-in kitchen in Indianapolis with a single-bowl sink, shaker cabinets, medium wood cabinets, quartz benchtops, white appliances, porcelain floors, a peninsula, grey floor and wood.
Kitchen with White Appliances and a Peninsula Design Ideas
8