Kitchen with White Appliances and Brown Benchtop Design Ideas
Refine by:
Budget
Sort by:Popular Today
1 - 20 of 1,587 photos
Item 1 of 3

This is an example of a mid-sized contemporary l-shaped eat-in kitchen in Other with an integrated sink, flat-panel cabinets, white cabinets, quartz benchtops, metallic splashback, white appliances, ceramic floors, with island, beige floor and brown benchtop.
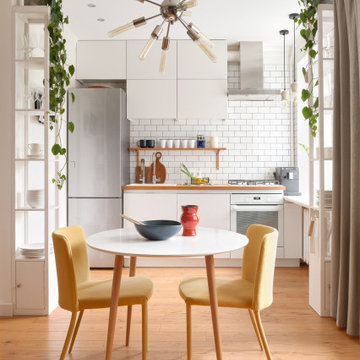
Scandinavian l-shaped eat-in kitchen in Moscow with a drop-in sink, flat-panel cabinets, white cabinets, wood benchtops, white splashback, medium hardwood floors, no island, brown floor, brown benchtop and white appliances.
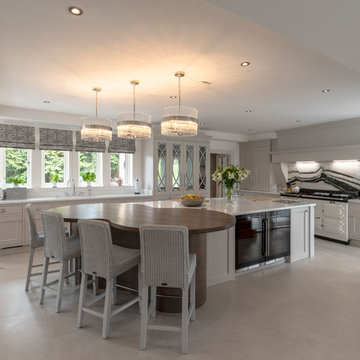
John Gauld
Expansive transitional l-shaped kitchen in Cheshire with shaker cabinets, grey cabinets, wood benchtops, black splashback, white appliances, with island, white floor and brown benchtop.
Expansive transitional l-shaped kitchen in Cheshire with shaker cabinets, grey cabinets, wood benchtops, black splashback, white appliances, with island, white floor and brown benchtop.
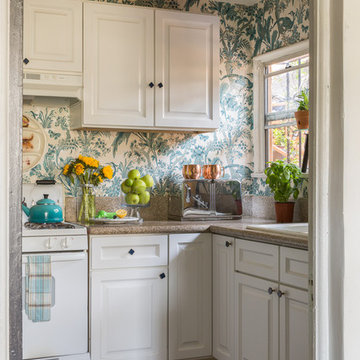
Design ideas for a small traditional l-shaped separate kitchen in Los Angeles with a drop-in sink, raised-panel cabinets, white cabinets, multi-coloured splashback, white appliances, no island, beige floor and brown benchtop.

Inspiration for a modern galley kitchen in Other with an undermount sink, flat-panel cabinets, white cabinets, wood benchtops, white appliances, medium hardwood floors, with island, brown floor and brown benchtop.
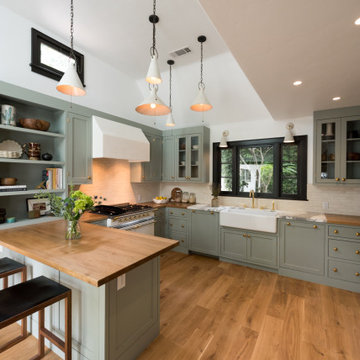
Inspiration for an u-shaped kitchen in Tampa with a farmhouse sink, shaker cabinets, green cabinets, wood benchtops, beige splashback, white appliances, medium hardwood floors, a peninsula, brown floor and brown benchtop.

Reforma integral de cocina en blanco y madera, con apertura de puerta corredera y ventana pasaplatos, con barra para desayunos
Inspiration for a mid-sized contemporary u-shaped separate kitchen in Madrid with a drop-in sink, beaded inset cabinets, white cabinets, quartz benchtops, brown splashback, engineered quartz splashback, white appliances, porcelain floors, brown floor and brown benchtop.
Inspiration for a mid-sized contemporary u-shaped separate kitchen in Madrid with a drop-in sink, beaded inset cabinets, white cabinets, quartz benchtops, brown splashback, engineered quartz splashback, white appliances, porcelain floors, brown floor and brown benchtop.
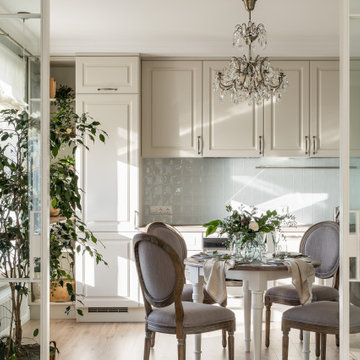
Design ideas for a small transitional single-wall eat-in kitchen in Saint Petersburg with an undermount sink, raised-panel cabinets, beige cabinets, solid surface benchtops, blue splashback, ceramic splashback, white appliances, laminate floors, no island, beige floor and brown benchtop.
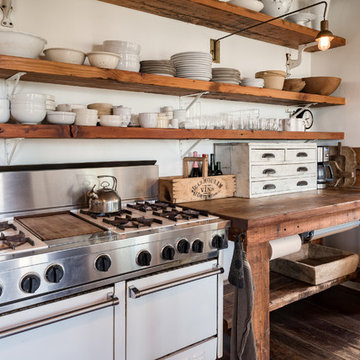
Photo by Bart Edson Photography
Http://www.bartedson.com
Country kitchen in San Francisco with open cabinets, medium wood cabinets, wood benchtops, white splashback, white appliances, dark hardwood floors, brown floor and brown benchtop.
Country kitchen in San Francisco with open cabinets, medium wood cabinets, wood benchtops, white splashback, white appliances, dark hardwood floors, brown floor and brown benchtop.
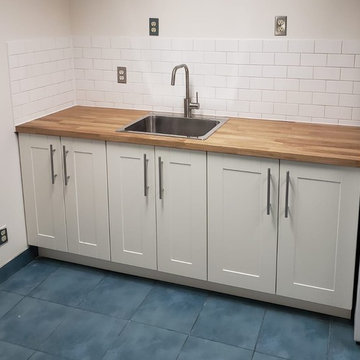
Our client was looking for a simple kitchen to be installed in their basement suite. From consultation to measurement, to material selection, fabrication and installation. We managed this install from beginning to end.

Blackened Steel Dove Creek by Raw Urth Designs
Photography by Jon Friedrich
Design by Michelle Wenitsky
Home Construction by RKA Builders
Design ideas for a large arts and crafts l-shaped eat-in kitchen in Other with a farmhouse sink, shaker cabinets, white cabinets, wood benchtops, multi-coloured splashback, white appliances, light hardwood floors, with island and brown benchtop.
Design ideas for a large arts and crafts l-shaped eat-in kitchen in Other with a farmhouse sink, shaker cabinets, white cabinets, wood benchtops, multi-coloured splashback, white appliances, light hardwood floors, with island and brown benchtop.
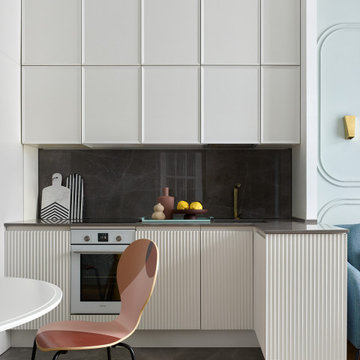
Открытая небольшая кухня, совмещенная с гостиной
This is an example of a contemporary kitchen in Moscow with quartz benchtops, brown splashback, porcelain splashback, white appliances, porcelain floors and brown benchtop.
This is an example of a contemporary kitchen in Moscow with quartz benchtops, brown splashback, porcelain splashback, white appliances, porcelain floors and brown benchtop.
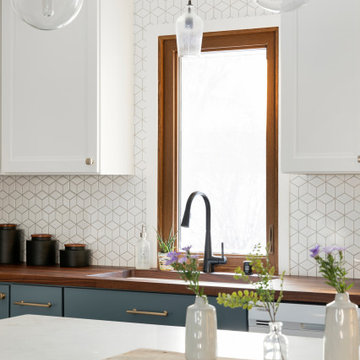
This 1970's home had a complete makeover! The goal of the project was to 1) open up the main floor living and gathering spaces and 2) create a more beautiful and functional kitchen. We took out the dividing wall between the front living room and the kitchen and dining room to create one large gathering space, perfect for a young family and for entertaining friends!
Onto the exciting part - the kitchen! The existing kitchen was U-Shaped with not much room to have more than 1 person working at a time. We kept the appliances in the same locations, but really expanded the amount of workspace and cabinet storage by taking out the peninsula and adding a large island. The cabinetry, from Holiday Kitchens, is a blue-gray color on the lowers and classic white on the uppers. The countertops are walnut butcherblock on the perimeter and a marble looking quartz on the island. The backsplash, one of our favorites, is a diamond shaped mosaic in a rhombus pattern, which adds just the right amount of texture without overpowering all the gorgeous details of the cabinets and countertops. The hardware is a champagne bronze - one thing we love to do is mix and match our metals! The faucet is from Kohler and is in Matte Black, the sink is from Blanco and is white. The flooring is a luxury vinyl plank with a warm wood tone - which helps bring all the elements of the kitchen together we think!
Overall - this is one of our favorite kitchens to date - so many beautiful details on their own, but put together create this gorgeous kitchen!
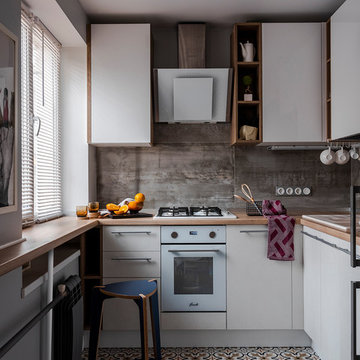
Дина Александрова
This is an example of a small contemporary l-shaped separate kitchen in Moscow with a drop-in sink, flat-panel cabinets, white cabinets, wood benchtops, grey splashback, white appliances, no island, multi-coloured floor and brown benchtop.
This is an example of a small contemporary l-shaped separate kitchen in Moscow with a drop-in sink, flat-panel cabinets, white cabinets, wood benchtops, grey splashback, white appliances, no island, multi-coloured floor and brown benchtop.
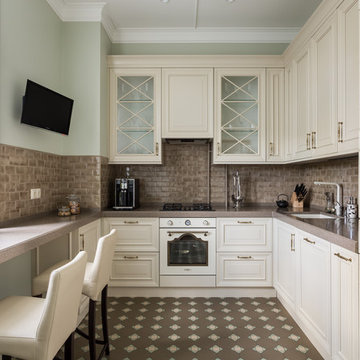
Кухня
Mid-sized transitional u-shaped separate kitchen in Moscow with a single-bowl sink, raised-panel cabinets, beige cabinets, brown splashback, ceramic splashback, no island, brown floor, brown benchtop, solid surface benchtops, white appliances and porcelain floors.
Mid-sized transitional u-shaped separate kitchen in Moscow with a single-bowl sink, raised-panel cabinets, beige cabinets, brown splashback, ceramic splashback, no island, brown floor, brown benchtop, solid surface benchtops, white appliances and porcelain floors.

Cocina que se deja abierta sobre la pieza de vida del Salón Comedor. Con muebles blancos que dan más amplitud aun al proyecto. Con electrodomésticos integrados para mayor sensación de orden, limpieza y luminosidad. Estilo contemporaneo pero retro para dotar a la vivienda de reminiscencias de su origen en el casco viejo.

This 1910 West Highlands home was so compartmentalized that you couldn't help to notice you were constantly entering a new room every 8-10 feet. There was also a 500 SF addition put on the back of the home to accommodate a living room, 3/4 bath, laundry room and back foyer - 350 SF of that was for the living room. Needless to say, the house needed to be gutted and replanned.
Kitchen+Dining+Laundry-Like most of these early 1900's homes, the kitchen was not the heartbeat of the home like they are today. This kitchen was tucked away in the back and smaller than any other social rooms in the house. We knocked out the walls of the dining room to expand and created an open floor plan suitable for any type of gathering. As a nod to the history of the home, we used butcherblock for all the countertops and shelving which was accented by tones of brass, dusty blues and light-warm greys. This room had no storage before so creating ample storage and a variety of storage types was a critical ask for the client. One of my favorite details is the blue crown that draws from one end of the space to the other, accenting a ceiling that was otherwise forgotten.
Primary Bath-This did not exist prior to the remodel and the client wanted a more neutral space with strong visual details. We split the walls in half with a datum line that transitions from penny gap molding to the tile in the shower. To provide some more visual drama, we did a chevron tile arrangement on the floor, gridded the shower enclosure for some deep contrast an array of brass and quartz to elevate the finishes.
Powder Bath-This is always a fun place to let your vision get out of the box a bit. All the elements were familiar to the space but modernized and more playful. The floor has a wood look tile in a herringbone arrangement, a navy vanity, gold fixtures that are all servants to the star of the room - the blue and white deco wall tile behind the vanity.
Full Bath-This was a quirky little bathroom that you'd always keep the door closed when guests are over. Now we have brought the blue tones into the space and accented it with bronze fixtures and a playful southwestern floor tile.
Living Room & Office-This room was too big for its own good and now serves multiple purposes. We condensed the space to provide a living area for the whole family plus other guests and left enough room to explain the space with floor cushions. The office was a bonus to the project as it provided privacy to a room that otherwise had none before.

Reforma integral de cocina en blanco y madera, con apertura de puerta corredera y ventana pasaplatos, con barra para desayunos
Mid-sized contemporary u-shaped separate kitchen in Madrid with a drop-in sink, beaded inset cabinets, white cabinets, quartz benchtops, brown splashback, engineered quartz splashback, white appliances, porcelain floors, brown floor and brown benchtop.
Mid-sized contemporary u-shaped separate kitchen in Madrid with a drop-in sink, beaded inset cabinets, white cabinets, quartz benchtops, brown splashback, engineered quartz splashback, white appliances, porcelain floors, brown floor and brown benchtop.

Photo of a large contemporary l-shaped eat-in kitchen in Saint Petersburg with flat-panel cabinets, white cabinets, wood benchtops, brown splashback, timber splashback, white appliances, no island and brown benchtop.
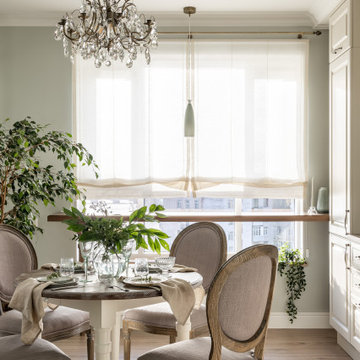
Photo of a small traditional single-wall eat-in kitchen in Saint Petersburg with an undermount sink, raised-panel cabinets, beige cabinets, solid surface benchtops, blue splashback, ceramic splashback, white appliances, laminate floors, no island, beige floor and brown benchtop.
Kitchen with White Appliances and Brown Benchtop Design Ideas
1