Kitchen with White Appliances and Brown Benchtop Design Ideas
Refine by:
Budget
Sort by:Popular Today
141 - 160 of 1,587 photos
Item 1 of 3
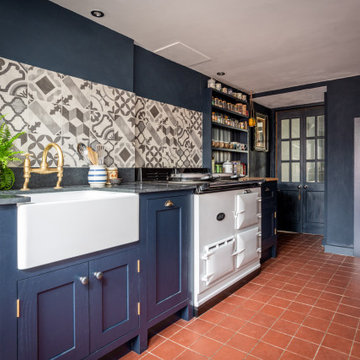
Hand painted shaker kitchen in a period cottage. Finished in Basalt by Little Greene with oak and honed granite worktops. White Aga, geometric tiles, brass ironmongery and a terracotta floor. Belfast sink unit, tall crockery cabinet, refurbished dresser and wide pan drawers with oak shelves.
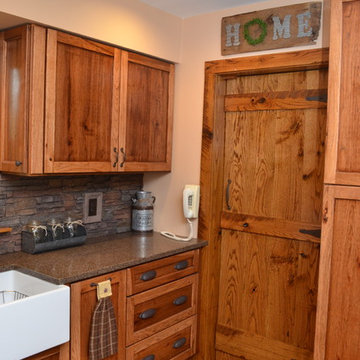
Haas Cabinetry
Wood Species: Hickory
Cabinet Finish: Pecan
Door Style: Shakertown V
Countertop: Quartz, eased edge bourbon color
Mid-sized country l-shaped eat-in kitchen in Other with a farmhouse sink, shaker cabinets, medium wood cabinets, quartzite benchtops, brown splashback, white appliances, medium hardwood floors, brown floor, brown benchtop and a peninsula.
Mid-sized country l-shaped eat-in kitchen in Other with a farmhouse sink, shaker cabinets, medium wood cabinets, quartzite benchtops, brown splashback, white appliances, medium hardwood floors, brown floor, brown benchtop and a peninsula.
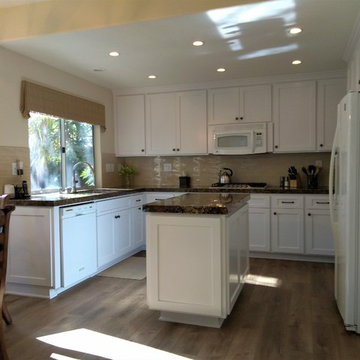
The original cabinet boxes were used, but re-skinned to hide the wood grain. A larger crown molding was used, as well as new shaker-style doors, brand new drawers, and inner pull-outs - all self/soft closing. A new stainless sink, faucet and cook-top were also added. The rest of the appliances will be replaced in stainless steel, as required. Gorgeous granite counter tops, a crackle subway tile back-splash, and antique brass knobs & pulls tie everything together with the new luxury vinyl floor. Of course, removing the dated fluorescent lighting, and adding recessed LEDs on a dimmer goes without saying!
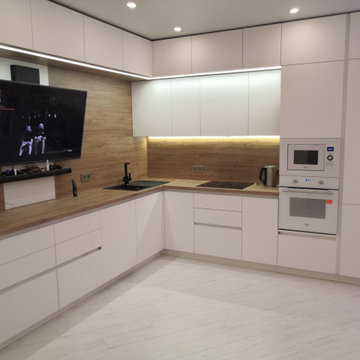
Large contemporary l-shaped eat-in kitchen in Saint Petersburg with flat-panel cabinets, white cabinets, wood benchtops, brown splashback, timber splashback, white appliances, no island and brown benchtop.
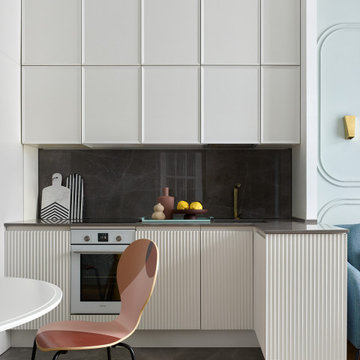
Открытая небольшая кухня, совмещенная с гостиной
This is an example of a contemporary kitchen in Moscow with quartz benchtops, brown splashback, porcelain splashback, white appliances, porcelain floors and brown benchtop.
This is an example of a contemporary kitchen in Moscow with quartz benchtops, brown splashback, porcelain splashback, white appliances, porcelain floors and brown benchtop.
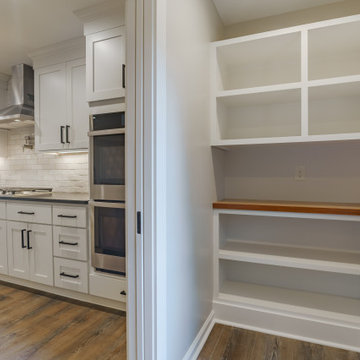
Designing this traditional kitchen for a more updated layout was a breath of fresh air for this ranch style home. A large island, wide plank flooring, and farmhouse style lighting rounded out the look with classic white cabinetry.
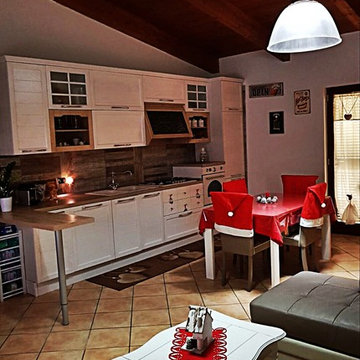
Design ideas for a mid-sized traditional single-wall eat-in kitchen in Naples with a double-bowl sink, white cabinets, wood benchtops, white appliances, porcelain floors, no island, beige floor and brown benchtop.
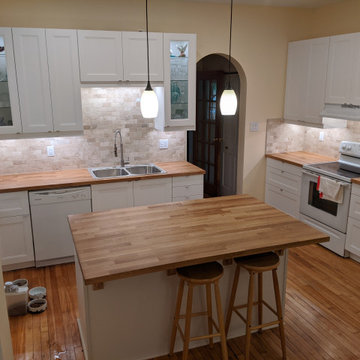
This is an example of a small traditional l-shaped eat-in kitchen in Ottawa with a drop-in sink, shaker cabinets, white cabinets, wood benchtops, beige splashback, stone tile splashback, white appliances, light hardwood floors, with island, brown floor and brown benchtop.
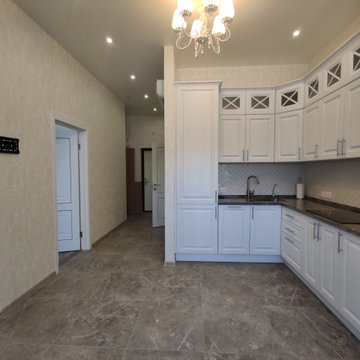
Белая угловая кухня с балконом-террасой
Mid-sized l-shaped open plan kitchen in Moscow with quartz benchtops, beige splashback, white appliances, porcelain floors, brown floor and brown benchtop.
Mid-sized l-shaped open plan kitchen in Moscow with quartz benchtops, beige splashback, white appliances, porcelain floors, brown floor and brown benchtop.
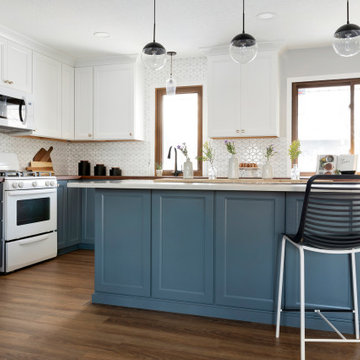
This 1970's home had a complete makeover! The goal of the project was to 1) open up the main floor living and gathering spaces and 2) create a more beautiful and functional kitchen. We took out the dividing wall between the front living room and the kitchen and dining room to create one large gathering space, perfect for a young family and for entertaining friends!
Onto the exciting part - the kitchen! The existing kitchen was U-Shaped with not much room to have more than 1 person working at a time. We kept the appliances in the same locations, but really expanded the amount of workspace and cabinet storage by taking out the peninsula and adding a large island. The cabinetry, from Holiday Kitchens, is a blue-gray color on the lowers and classic white on the uppers. The countertops are walnut butcherblock on the perimeter and a marble looking quartz on the island. The backsplash, one of our favorites, is a diamond shaped mosaic in a rhombus pattern, which adds just the right amount of texture without overpowering all the gorgeous details of the cabinets and countertops. The hardware is a champagne bronze - one thing we love to do is mix and match our metals! The faucet is from Kohler and is in Matte Black, the sink is from Blanco and is white. The flooring is a luxury vinyl plank with a warm wood tone - which helps bring all the elements of the kitchen together we think!
Overall - this is one of our favorite kitchens to date - so many beautiful details on their own, but put together create this gorgeous kitchen!
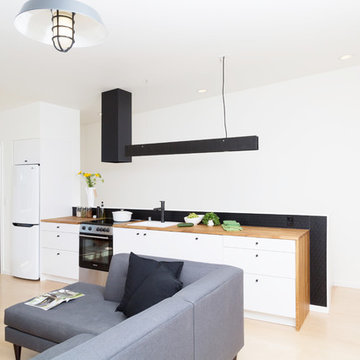
Custom kitchen light fixtures and exhaust hood, butcher block countertops, slim appliances and an integrated dishwasher give the kitchen a streamlined look.
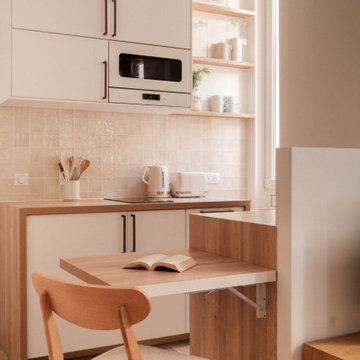
A deux pas du canal de l’Ourq dans le XIXè arrondissement de Paris, cet appartement était bien loin d’en être un. Surface vétuste et humide, corroborée par des problématiques structurelles importantes, le local ne présentait initialement aucun atout. Ce fut sans compter sur la faculté de projection des nouveaux acquéreurs et d’un travail important en amont du bureau d’étude Védia Ingéniérie, que cet appartement de 27m2 a pu se révéler. Avec sa forme rectangulaire et ses 3,00m de hauteur sous plafond, le potentiel de l’enveloppe architecturale offrait à l’équipe d’Ameo Concept un terrain de jeu bien prédisposé. Le challenge : créer un espace nuit indépendant et allier toutes les fonctionnalités d’un appartement d’une surface supérieure, le tout dans un esprit chaleureux reprenant les codes du « bohème chic ». Tout en travaillant les verticalités avec de nombreux rangements se déclinant jusqu’au faux plafond, une cuisine ouverte voit le jour avec son espace polyvalent dinatoire/bureau grâce à un plan de table rabattable, une pièce à vivre avec son canapé trois places, une chambre en second jour avec dressing, une salle d’eau attenante et un sanitaire séparé. Les surfaces en cannage se mêlent au travertin naturel, essences de chêne et zelliges aux nuances sables, pour un ensemble tout en douceur et caractère. Un projet clé en main pour cet appartement fonctionnel et décontracté destiné à la location.
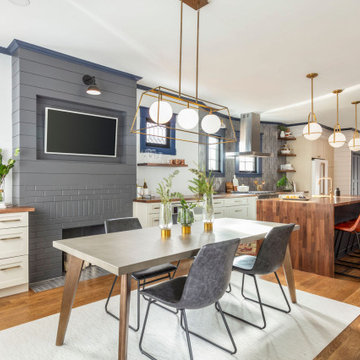
This 1910 West Highlands home was so compartmentalized that you couldn't help to notice you were constantly entering a new room every 8-10 feet. There was also a 500 SF addition put on the back of the home to accommodate a living room, 3/4 bath, laundry room and back foyer - 350 SF of that was for the living room. Needless to say, the house needed to be gutted and replanned.
Kitchen+Dining+Laundry-Like most of these early 1900's homes, the kitchen was not the heartbeat of the home like they are today. This kitchen was tucked away in the back and smaller than any other social rooms in the house. We knocked out the walls of the dining room to expand and created an open floor plan suitable for any type of gathering. As a nod to the history of the home, we used butcherblock for all the countertops and shelving which was accented by tones of brass, dusty blues and light-warm greys. This room had no storage before so creating ample storage and a variety of storage types was a critical ask for the client. One of my favorite details is the blue crown that draws from one end of the space to the other, accenting a ceiling that was otherwise forgotten.
Primary Bath-This did not exist prior to the remodel and the client wanted a more neutral space with strong visual details. We split the walls in half with a datum line that transitions from penny gap molding to the tile in the shower. To provide some more visual drama, we did a chevron tile arrangement on the floor, gridded the shower enclosure for some deep contrast an array of brass and quartz to elevate the finishes.
Powder Bath-This is always a fun place to let your vision get out of the box a bit. All the elements were familiar to the space but modernized and more playful. The floor has a wood look tile in a herringbone arrangement, a navy vanity, gold fixtures that are all servants to the star of the room - the blue and white deco wall tile behind the vanity.
Full Bath-This was a quirky little bathroom that you'd always keep the door closed when guests are over. Now we have brought the blue tones into the space and accented it with bronze fixtures and a playful southwestern floor tile.
Living Room & Office-This room was too big for its own good and now serves multiple purposes. We condensed the space to provide a living area for the whole family plus other guests and left enough room to explain the space with floor cushions. The office was a bonus to the project as it provided privacy to a room that otherwise had none before.
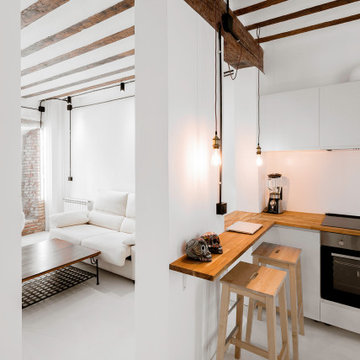
Inspiration for a mid-sized industrial l-shaped open plan kitchen in Madrid with an undermount sink, brown splashback, timber splashback, white appliances, with island, white floor, brown benchtop and exposed beam.
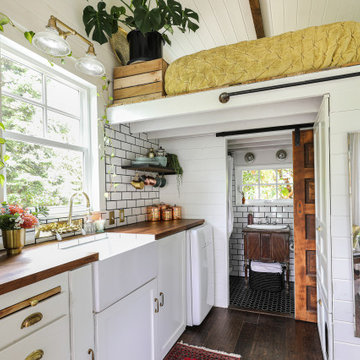
A modern-meets-vintage farmhouse-style tiny house designed and built by Parlour & Palm in Portland, Oregon. This adorable space may be small, but it is mighty, and includes a kitchen, bathroom, living room, sleeping loft, and outdoor deck. Many of the features - including cabinets, shelves, hardware, lighting, furniture, and outlet covers - are salvaged and recycled.
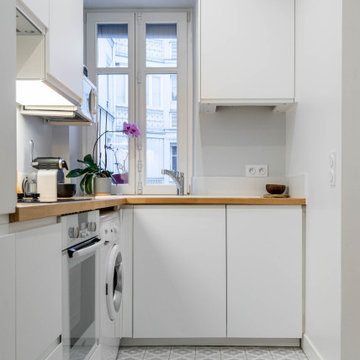
Ce charmant petite appartement avec besoin d'une rénovation totale. Nous avons profité de cette rénovation pour retravailler les espaces et les circulations, créer un dressing ainsi qu'une grande bibliothèque sur mesure pour accueillir les nombreux livres d'art de la propriétaire.
La cuisine a été repensée afin de permettre la création d'un toilette séparé de la salle de bain.
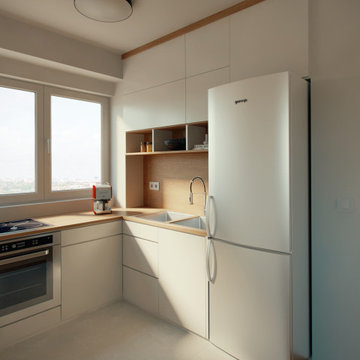
Small modern white kitchen
Inspiration for a small modern l-shaped kitchen pantry in Other with a double-bowl sink, open cabinets, white cabinets, wood benchtops, white appliances, ceramic floors, no island, white floor and brown benchtop.
Inspiration for a small modern l-shaped kitchen pantry in Other with a double-bowl sink, open cabinets, white cabinets, wood benchtops, white appliances, ceramic floors, no island, white floor and brown benchtop.
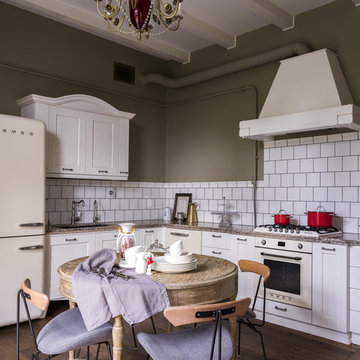
Dina Aleksandrova
Photo of a contemporary l-shaped eat-in kitchen in Moscow with an undermount sink, shaker cabinets, white cabinets, white splashback, ceramic splashback, white appliances, dark hardwood floors, no island, brown floor and brown benchtop.
Photo of a contemporary l-shaped eat-in kitchen in Moscow with an undermount sink, shaker cabinets, white cabinets, white splashback, ceramic splashback, white appliances, dark hardwood floors, no island, brown floor and brown benchtop.
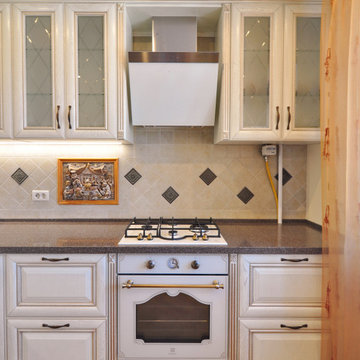
Кухонный гарнитур из массива дуба с фасадами Алиери. Австрийская фурнитура БЛЮМ, столешница искусственный камень, бытовая техника Электролюкск
Design ideas for a mid-sized traditional l-shaped eat-in kitchen in Other with an undermount sink, raised-panel cabinets, beige cabinets, solid surface benchtops, beige splashback, ceramic splashback, white appliances, medium hardwood floors, no island, beige floor, brown benchtop and coffered.
Design ideas for a mid-sized traditional l-shaped eat-in kitchen in Other with an undermount sink, raised-panel cabinets, beige cabinets, solid surface benchtops, beige splashback, ceramic splashback, white appliances, medium hardwood floors, no island, beige floor, brown benchtop and coffered.
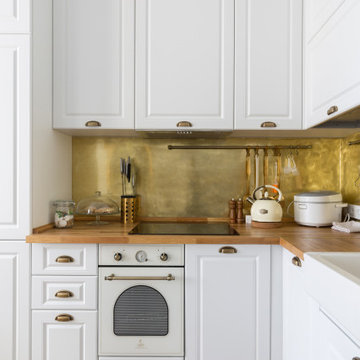
Кухня 11.56 кв.м в классическом стиле с использованием винтажной мебели и латунного фартука с подсветкой
Small eclectic l-shaped eat-in kitchen in Other with a farmhouse sink, wood benchtops, metallic splashback, metal splashback, white appliances, laminate floors, no island, brown floor and brown benchtop.
Small eclectic l-shaped eat-in kitchen in Other with a farmhouse sink, wood benchtops, metallic splashback, metal splashback, white appliances, laminate floors, no island, brown floor and brown benchtop.
Kitchen with White Appliances and Brown Benchtop Design Ideas
8