Kitchen with White Appliances and Brown Benchtop Design Ideas
Refine by:
Budget
Sort by:Popular Today
121 - 140 of 1,587 photos
Item 1 of 3

Inspiration for a modern galley kitchen in Other with an undermount sink, flat-panel cabinets, white cabinets, wood benchtops, white appliances, medium hardwood floors, with island, brown floor and brown benchtop.
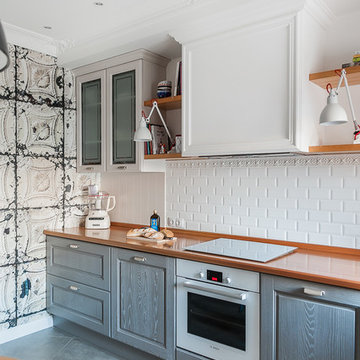
Кухня в скандинавском стиле. Подвесные шкафчики, серый фасад, плитка на фартуке кабанчик.
Small transitional l-shaped eat-in kitchen in Other with raised-panel cabinets, grey cabinets, wood benchtops, white splashback, subway tile splashback, white appliances, grey floor, brown benchtop, an undermount sink and ceramic floors.
Small transitional l-shaped eat-in kitchen in Other with raised-panel cabinets, grey cabinets, wood benchtops, white splashback, subway tile splashback, white appliances, grey floor, brown benchtop, an undermount sink and ceramic floors.
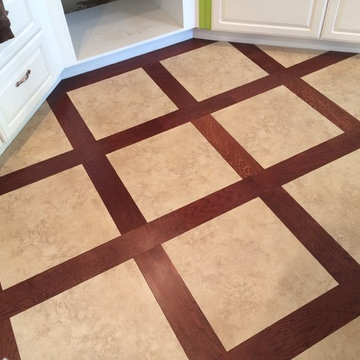
Mid-sized mediterranean u-shaped eat-in kitchen in Orange County with white cabinets, a drop-in sink, flat-panel cabinets, granite benchtops, white splashback, porcelain splashback, white appliances, porcelain floors, with island, beige floor and brown benchtop.
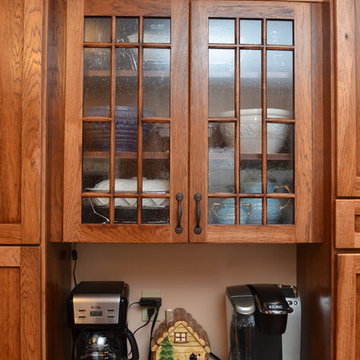
Haas Cabinetry
Wood Species: Hickory
Cabinet Finish: Pecan
Door Style: Shakertown V
Countertop: Quartz, eased edge bourbon color
Design ideas for a mid-sized country l-shaped eat-in kitchen in Other with a farmhouse sink, shaker cabinets, medium wood cabinets, quartzite benchtops, brown splashback, white appliances, medium hardwood floors, a peninsula, brown floor and brown benchtop.
Design ideas for a mid-sized country l-shaped eat-in kitchen in Other with a farmhouse sink, shaker cabinets, medium wood cabinets, quartzite benchtops, brown splashback, white appliances, medium hardwood floors, a peninsula, brown floor and brown benchtop.
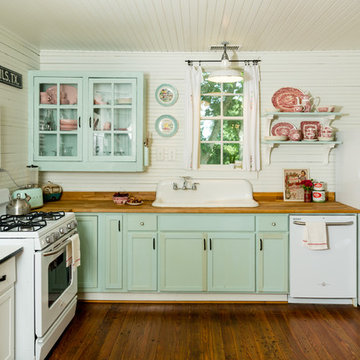
Photo: Jennifer M. Ramos © 2018 Houzz
Design ideas for a traditional l-shaped kitchen in Austin with a drop-in sink, recessed-panel cabinets, green cabinets, wood benchtops, white splashback, timber splashback, white appliances, medium hardwood floors, brown floor and brown benchtop.
Design ideas for a traditional l-shaped kitchen in Austin with a drop-in sink, recessed-panel cabinets, green cabinets, wood benchtops, white splashback, timber splashback, white appliances, medium hardwood floors, brown floor and brown benchtop.
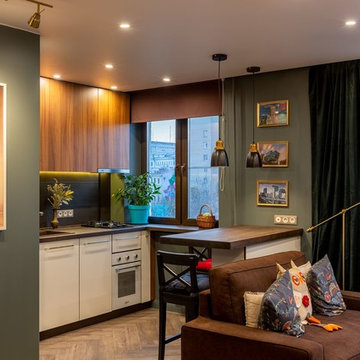
Brainstorm Buro +7 916 0602213
Design ideas for a small scandinavian single-wall open plan kitchen in Moscow with a drop-in sink, flat-panel cabinets, black splashback, porcelain splashback, white appliances, vinyl floors, with island, brown floor and brown benchtop.
Design ideas for a small scandinavian single-wall open plan kitchen in Moscow with a drop-in sink, flat-panel cabinets, black splashback, porcelain splashback, white appliances, vinyl floors, with island, brown floor and brown benchtop.
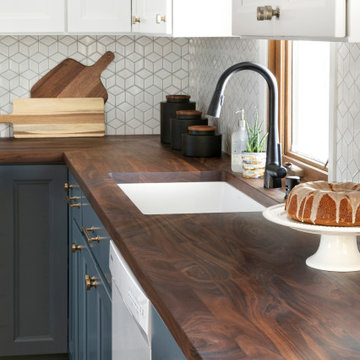
This 1970's home had a complete makeover! The goal of the project was to 1) open up the main floor living and gathering spaces and 2) create a more beautiful and functional kitchen. We took out the dividing wall between the front living room and the kitchen and dining room to create one large gathering space, perfect for a young family and for entertaining friends!
Onto the exciting part - the kitchen! The existing kitchen was U-Shaped with not much room to have more than 1 person working at a time. We kept the appliances in the same locations, but really expanded the amount of workspace and cabinet storage by taking out the peninsula and adding a large island. The cabinetry, from Holiday Kitchens, is a blue-gray color on the lowers and classic white on the uppers. The countertops are walnut butcherblock on the perimeter and a marble looking quartz on the island. The backsplash, one of our favorites, is a diamond shaped mosaic in a rhombus pattern, which adds just the right amount of texture without overpowering all the gorgeous details of the cabinets and countertops. The hardware is a champagne bronze - one thing we love to do is mix and match our metals! The faucet is from Kohler and is in Matte Black, the sink is from Blanco and is white. The flooring is a luxury vinyl plank with a warm wood tone - which helps bring all the elements of the kitchen together we think!
Overall - this is one of our favorite kitchens to date - so many beautiful details on their own, but put together create this gorgeous kitchen!
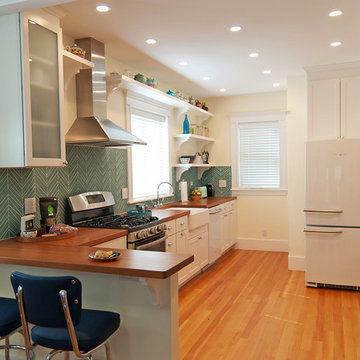
Mid-sized country galley kitchen in Boston with a farmhouse sink, shaker cabinets, wood benchtops, green splashback, a peninsula, white cabinets, white appliances, light hardwood floors, beige floor and brown benchtop.
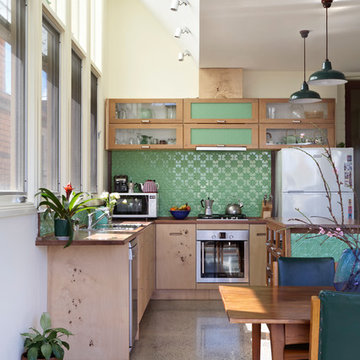
Rhiannon Slater
Inspiration for a mid-sized contemporary l-shaped eat-in kitchen in Melbourne with glass-front cabinets, medium wood cabinets, wood benchtops, green splashback, white appliances, concrete floors, with island, a single-bowl sink, metal splashback, grey floor and brown benchtop.
Inspiration for a mid-sized contemporary l-shaped eat-in kitchen in Melbourne with glass-front cabinets, medium wood cabinets, wood benchtops, green splashback, white appliances, concrete floors, with island, a single-bowl sink, metal splashback, grey floor and brown benchtop.
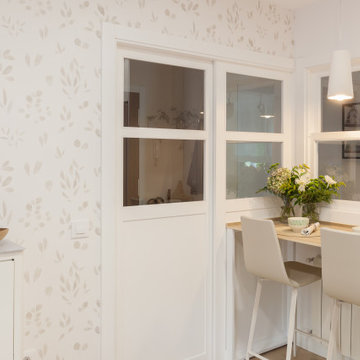
Reforma integral de cocina en blanco y madera, con apertura de puerta corredera y ventana pasaplatos, con barra para desayunos
Design ideas for a mid-sized contemporary u-shaped separate kitchen in Madrid with a drop-in sink, beaded inset cabinets, white cabinets, quartz benchtops, brown splashback, engineered quartz splashback, white appliances, porcelain floors, brown floor and brown benchtop.
Design ideas for a mid-sized contemporary u-shaped separate kitchen in Madrid with a drop-in sink, beaded inset cabinets, white cabinets, quartz benchtops, brown splashback, engineered quartz splashback, white appliances, porcelain floors, brown floor and brown benchtop.
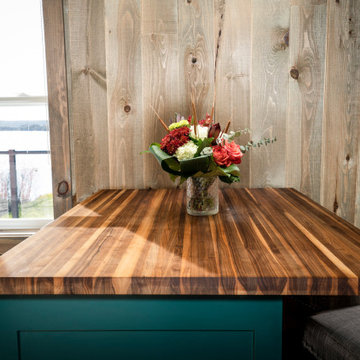
Inspiration for a small country l-shaped kitchen in Other with a farmhouse sink, shaker cabinets, green cabinets, wood benchtops, beige splashback, ceramic splashback, white appliances, medium hardwood floors, with island, brown floor and brown benchtop.
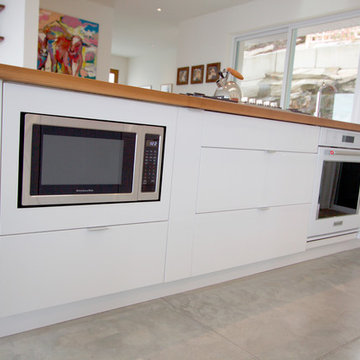
The clients requested a kitchen that was simple, flush and had that built-in feel. This kitchen achieves that and so much more with the fabulously multi-tasking island, and the fun red splash back.

Objectifs :
-> Créer un appartement indépendant de la maison principale
-> Faciliter la mise en œuvre du projet : auto construction
-> Créer un espace nuit et un espace de jour bien distincts en limitant les cloisons
-> Aménager l’espace
Nous avons débuté ce projet de rénovation de maison en 2021.
Les propriétaires ont fait l’acquisition d’une grande maison de 240m2 dans les hauteurs de Chambéry, avec pour objectif de la rénover eux-même au cours des prochaines années.
Pour vivre sur place en même temps que les travaux, ils ont souhaité commencer par rénover un appartement attenant à la maison. Nous avons dessiné un plan leur permettant de raccorder facilement une cuisine au réseau existant. Pour cela nous avons imaginé une estrade afin de faire passer les réseaux au dessus de la dalle. Sur l’estrade se trouve la chambre et la salle de bain.
L’atout de cet appartement reste la véranda située dans la continuité du séjour, elle est pensée comme un jardin d’hiver. Elle apporte un espace de vie baigné de lumière en connexion directe avec la nature.
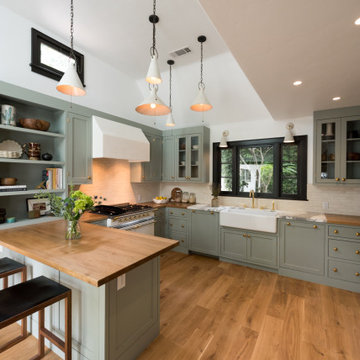
Inspiration for an u-shaped kitchen in Tampa with a farmhouse sink, shaker cabinets, green cabinets, wood benchtops, beige splashback, white appliances, medium hardwood floors, a peninsula, brown floor and brown benchtop.
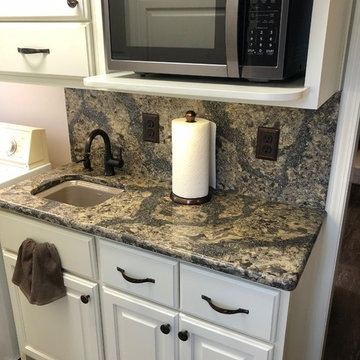
Small transitional u-shaped kitchen in Other with a double-bowl sink, raised-panel cabinets, beige cabinets, granite benchtops, beige splashback, travertine splashback, white appliances and brown benchtop.
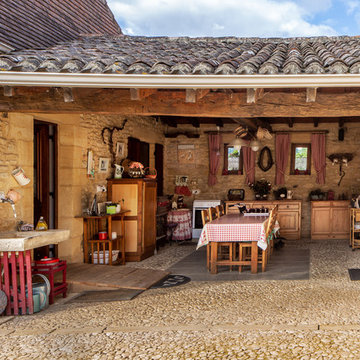
Cyril Caballero
This is an example of a country u-shaped kitchen in Bordeaux with raised-panel cabinets, medium wood cabinets, wood benchtops, brown splashback, stone slab splashback, white appliances, grey floor and brown benchtop.
This is an example of a country u-shaped kitchen in Bordeaux with raised-panel cabinets, medium wood cabinets, wood benchtops, brown splashback, stone slab splashback, white appliances, grey floor and brown benchtop.
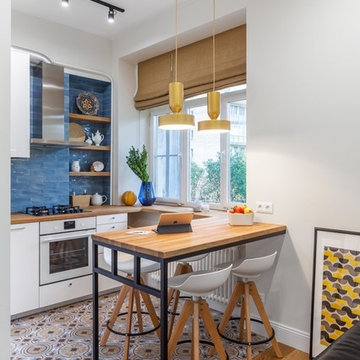
Mid-sized contemporary l-shaped eat-in kitchen in Moscow with a single-bowl sink, flat-panel cabinets, white cabinets, wood benchtops, blue splashback, ceramic splashback, white appliances, ceramic floors, no island, multi-coloured floor and brown benchtop.
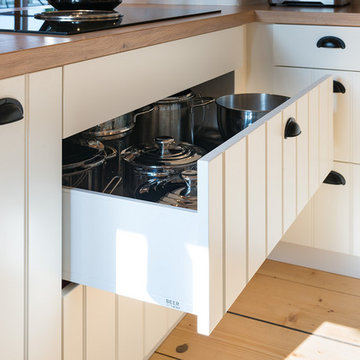
Photo of a small country eat-in kitchen in Munich with a farmhouse sink, louvered cabinets, white cabinets, wood benchtops, white appliances, medium hardwood floors, a peninsula, brown floor and brown benchtop.
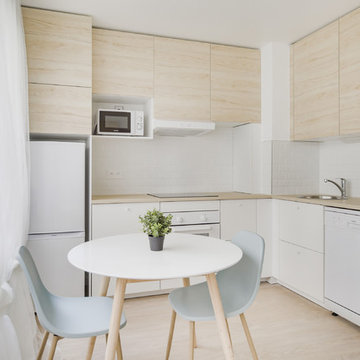
Meero
Design ideas for a mid-sized contemporary l-shaped open plan kitchen in Paris with white cabinets, wood benchtops, white splashback, subway tile splashback, white appliances, light hardwood floors, no island, beige floor and brown benchtop.
Design ideas for a mid-sized contemporary l-shaped open plan kitchen in Paris with white cabinets, wood benchtops, white splashback, subway tile splashback, white appliances, light hardwood floors, no island, beige floor and brown benchtop.
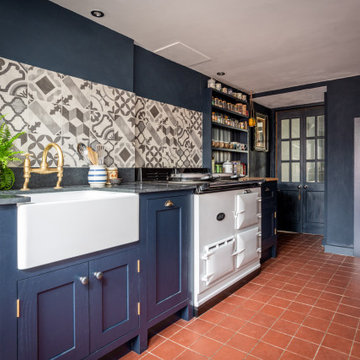
Hand painted shaker kitchen in a period cottage. Finished in Basalt by Little Greene with oak and honed granite worktops. White Aga, geometric tiles, brass ironmongery and a terracotta floor. Belfast sink unit, tall crockery cabinet, refurbished dresser and wide pan drawers with oak shelves.
Kitchen with White Appliances and Brown Benchtop Design Ideas
7