Kitchen with White Appliances and Grey Floor Design Ideas
Refine by:
Budget
Sort by:Popular Today
141 - 160 of 2,592 photos
Item 1 of 3
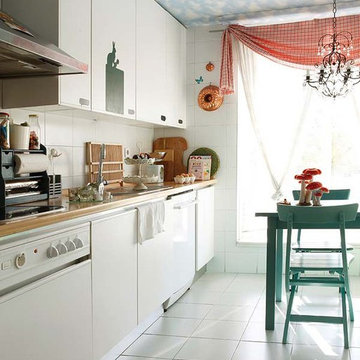
This is an example of a mid-sized transitional single-wall eat-in kitchen in Madrid with a single-bowl sink, flat-panel cabinets, white cabinets, laminate benchtops, white splashback, ceramic splashback, white appliances, ceramic floors, no island, grey floor and beige benchtop.
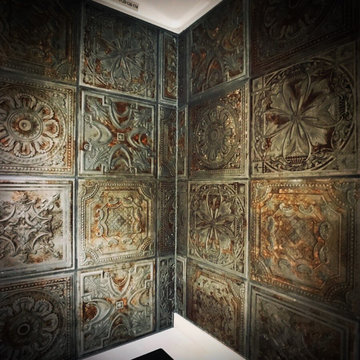
Design ideas for a large traditional eat-in kitchen in Other with an integrated sink, flat-panel cabinets, medium wood cabinets, solid surface benchtops, grey splashback, ceramic splashback, white appliances, ceramic floors, with island, grey floor, beige benchtop and wallpaper.
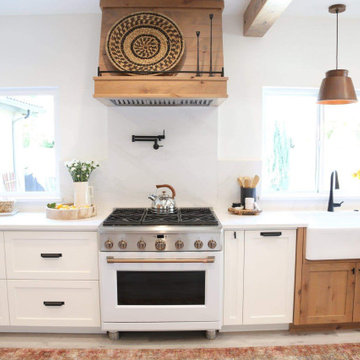
A custom hood was designed by Clarissa which really added warmth and a rustic modern feel to the clean white kitchen. Beautiful quartz were sourced for the counter tops, the island, and the backsplash to help bring durability and uniformity. Wood elements brought in by the distressed beams, barn door, floating shelves, and pantry cabinets really add a great amount of warmth and charm.
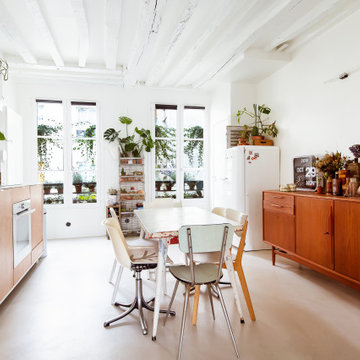
Photo of a mid-sized eclectic single-wall eat-in kitchen in Paris with an undermount sink, beaded inset cabinets, light wood cabinets, quartzite benchtops, white splashback, white appliances, concrete floors, a peninsula, grey floor and white benchtop.
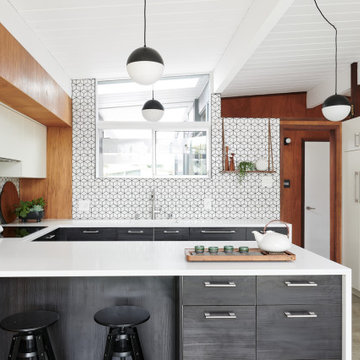
Midcentury u-shaped kitchen in San Francisco with an undermount sink, flat-panel cabinets, grey cabinets, white splashback, mosaic tile splashback, white appliances, concrete floors, a peninsula, grey floor, white benchtop, timber and vaulted.
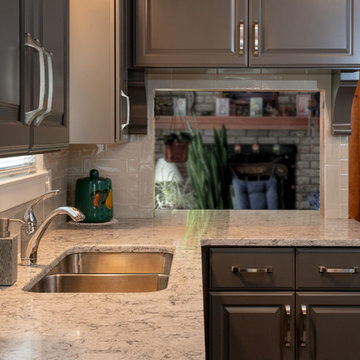
Inspiration for a small transitional u-shaped eat-in kitchen in Other with a double-bowl sink, raised-panel cabinets, grey cabinets, quartz benchtops, white splashback, subway tile splashback, white appliances, vinyl floors, no island, grey floor and multi-coloured benchtop.
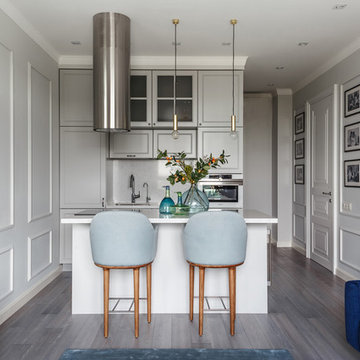
Дизайнер интерьера - Татьяна Архипова, фото - Михаил Лоскутов
Inspiration for a small transitional single-wall open plan kitchen in Moscow with an undermount sink, recessed-panel cabinets, grey cabinets, quartz benchtops, white splashback, marble splashback, medium hardwood floors, with island, grey floor, white benchtop and white appliances.
Inspiration for a small transitional single-wall open plan kitchen in Moscow with an undermount sink, recessed-panel cabinets, grey cabinets, quartz benchtops, white splashback, marble splashback, medium hardwood floors, with island, grey floor, white benchtop and white appliances.
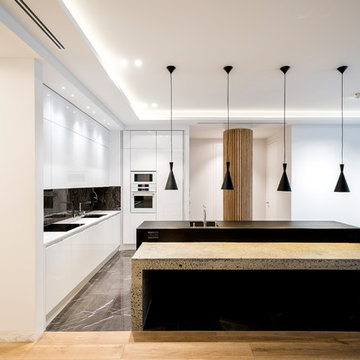
Inspiration for a contemporary l-shaped kitchen in Madrid with flat-panel cabinets, white cabinets, black splashback, white appliances, white benchtop, an undermount sink, with island and grey floor.
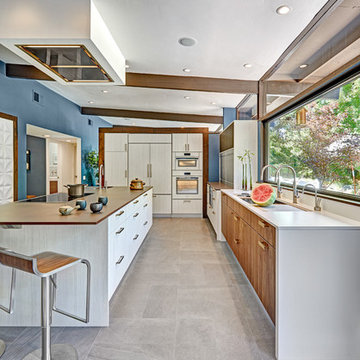
This mid-century modern kitchen was developed with the original architectural elements of its mid-century shell at the heart of its design. Throughout the space, the kitchen’s repetition of alternating dark walnut and light wood uses in the cabinetry and framework reflect the contrast of the dark wooden beams running along the white ceiling. The playful use of two tones intentionally develops unified work zones using all modern day elements and conveniences. For instance, the 5’ galley workstation stands apart with grain-matched walnut cabinetry and stone wrap detail for a furniture-like feeling. The mid-century architecture continued to be an emphasis through design details such as a flush venting system within a drywall structure that conscientiously disappears into the ceiling affording the existing post-and-beams structures and clerestory windows to stand in the forefront.
Along with celebrating the characteristic of the mid-century home the clients wanted to bring the outdoors in. We chose to emphasis the view even more by incorporating a large window centered over the galley kitchen sink. The final result produced a translucent wall that provokes a dialog between the outdoor elements and the natural color tones and materials used throughout the kitchen. While the natural light and views are visible because of the spacious windows, the contemporary kitchens clean geometric lines emphasize the newly introduced natural materials and further integrate the outdoors within the space.
The clients desired to have a designated area for hot drinks such as coffee and tea. To create a station that could house all the small appliances & accessories and was easily accessible we incorporated two aluminum tambours together with integrated power lift doors. One tambour acting as the hot drink station and the other acting as an appliance garage. Overall, this minimalistic kitchen is nothing short of functionality and mid-century character.
Photo Credit: Fred Donham of PhotographerLink
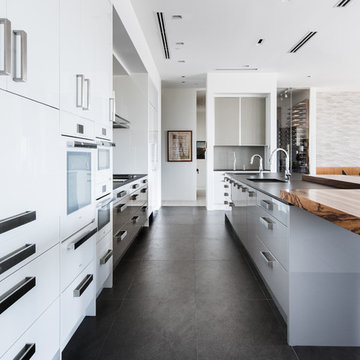
Costa Christ
Large contemporary galley eat-in kitchen in Dallas with an undermount sink, flat-panel cabinets, white cabinets, quartz benchtops, grey splashback, porcelain splashback, white appliances, porcelain floors, with island and grey floor.
Large contemporary galley eat-in kitchen in Dallas with an undermount sink, flat-panel cabinets, white cabinets, quartz benchtops, grey splashback, porcelain splashback, white appliances, porcelain floors, with island and grey floor.
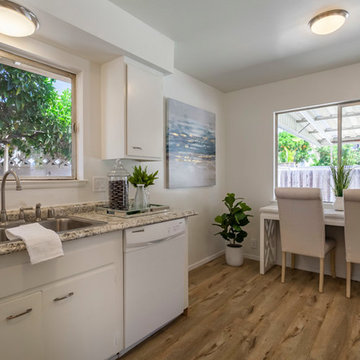
Maddox Photography
Design ideas for a small beach style u-shaped separate kitchen in Los Angeles with a drop-in sink, flat-panel cabinets, white cabinets, beige splashback, white appliances, light hardwood floors, no island and grey floor.
Design ideas for a small beach style u-shaped separate kitchen in Los Angeles with a drop-in sink, flat-panel cabinets, white cabinets, beige splashback, white appliances, light hardwood floors, no island and grey floor.
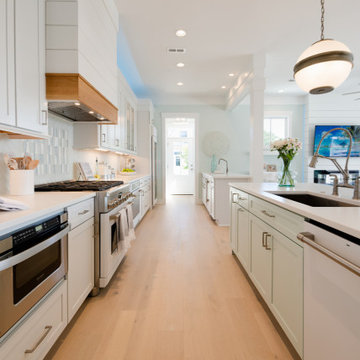
Photo of a large country galley open plan kitchen in Other with a single-bowl sink, shaker cabinets, white cabinets, quartz benchtops, green splashback, glass tile splashback, white appliances, light hardwood floors, multiple islands, grey floor and white benchtop.
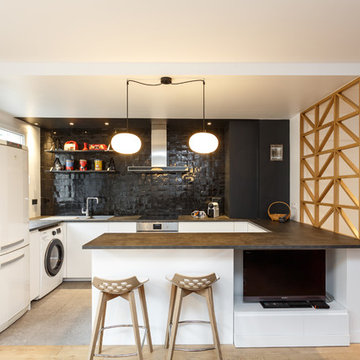
Stéphane Vasco
Mid-sized scandinavian u-shaped open plan kitchen in Paris with flat-panel cabinets, white cabinets, laminate benchtops, black splashback, terra-cotta splashback, porcelain floors, grey floor, a drop-in sink, white appliances, a peninsula and black benchtop.
Mid-sized scandinavian u-shaped open plan kitchen in Paris with flat-panel cabinets, white cabinets, laminate benchtops, black splashback, terra-cotta splashback, porcelain floors, grey floor, a drop-in sink, white appliances, a peninsula and black benchtop.
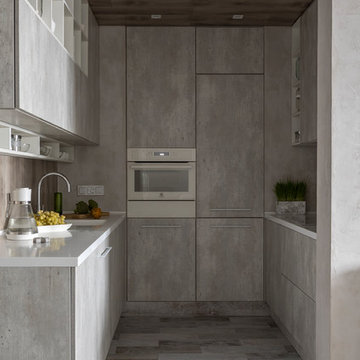
Евгений Кулибаба
Inspiration for a contemporary u-shaped open plan kitchen in Moscow with an integrated sink, flat-panel cabinets, grey cabinets, brown splashback, white appliances, no island, grey floor and white benchtop.
Inspiration for a contemporary u-shaped open plan kitchen in Moscow with an integrated sink, flat-panel cabinets, grey cabinets, brown splashback, white appliances, no island, grey floor and white benchtop.
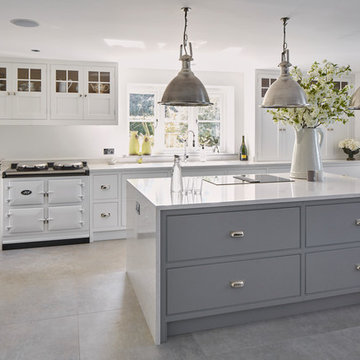
David Parmiter Photography
Mid-sized transitional single-wall kitchen in Oxfordshire with flat-panel cabinets, grey cabinets, white appliances, with island, grey floor and white benchtop.
Mid-sized transitional single-wall kitchen in Oxfordshire with flat-panel cabinets, grey cabinets, white appliances, with island, grey floor and white benchtop.
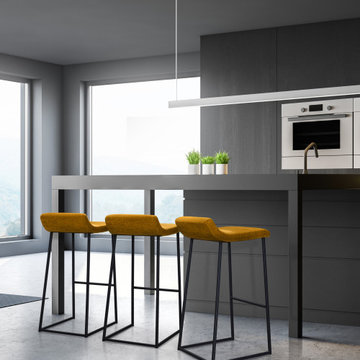
Bring home comfort with Trica’s Zoey bar stool with low back upholstered in your choice of fabric, vinyl, or leather. The modern sled-style base is made of solid steel and is powder-coated to last. It’s the perfect addition to your modern kitchen looking for comfort, durability, and high-end design. Start customizing now and make it yours!

Une maison de maître du XIXème, entièrement rénovée, aménagée et décorée pour démarrer une nouvelle vie. Le RDC est repensé avec de nouveaux espaces de vie et une belle cuisine ouverte ainsi qu’un bureau indépendant. Aux étages, six chambres sont aménagées et optimisées avec deux salles de bains très graphiques. Le tout en parfaite harmonie et dans un style naturellement chic.
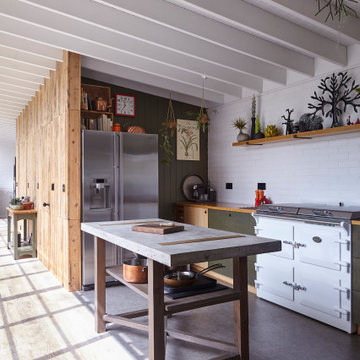
Design ideas for a country kitchen in Other with green cabinets, white splashback, subway tile splashback, white appliances, with island, grey floor, exposed beam, timber and vaulted.
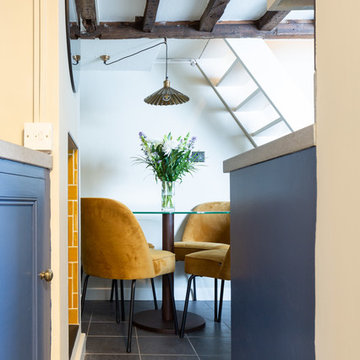
The kitchen dining area was given a total revamp where the cabinets were repainted, with the lower ones in a dark blue and the top ones in 'beige' to match the wall and tile splashback colour. Splashes of mustard were used to give a pop of colour. The fireplace was tiled and used for wine storage and the lighting updated in antique brass fittings. The adjoining hall area was also updated and the existing cabinet modified and painted same blue as the lower kitchen ones for a cohesive look.
Photos by Simply C Photography
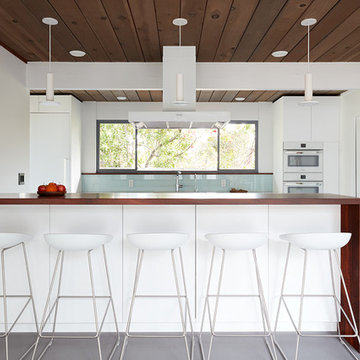
Klopf Architecture and Jesse Ososki Art remodeled an existing Eichler atrium home into a brighter, more open, and more functional version of its original self.
The goals were to preserve the Eichler look and feel without the need to strictly adhere to it. The scope of work included re-configuring the master bedroom/bath, the kitchen, and the hall bath/laundry area, as well as updating interior finishes throughout to be more sophisticated.
The owners are detail-oriented and were very involved in the design process, down to the selection of lighting controls and stainless steel faceplates.Their design aesthetic leans toward the Scandinavian — light and bright, with simple straight lines and pure geometric shapes.
The finish flooring is large porcelain tile (24” x 24”) in a neutral grey tone, providing a uniform backdrop against which other materials can stand out. The same tile continues into the shower floor (with a different finish texture for slip-resistance) and up the shower/tub walls (in a smaller size). Heath Classic Field ceramic tile in Modern Blue was used sparingly, to add color at the hall bath vanity backsplash and at the shampoo niches in both bathrooms. Back-painted soda glass in pale blue to match the Heath tile was used at the kitchen backsplash. This same accent color was also used at the front entry atrium door. Kitchen cabinetry, countertops, appliances, and light fixtures are all white, making the kitchen feel more airy and light. Countertops are Caesarstone Blizzard.
The owners chose to keep some of the original Eichler elements: the concrete masonry fireplace; the stained tongue-and-groove redwood ceiling decking; and the luan wall paneling. The luan paneling was lightly sanded, cleaned, and re-stained. The owners also kept an added element that was installed by a previous owner: sliding shoji panels at all bedroom windows and sliding glass doors, for both privacy and sun control. Grooves were cut into the new tile flooring for the shoji panels to slide in, creating a more integrated look. Walnut was used to add warmth and contrast at the kitchen bar top and niche, the bathroom vanities, and the window sill/ledge under the kitchen window.
This Burlingame Eichler Remodel is a 2,121 sf, 4 bedroom/2 bath home located in the heart of Silicon Valley.
Klopf Architecture Project Team: John Klopf, Klara Kevane and Yegvenia Torres Zavala
Contractor: Jesse Ososki Art
Structural Engineer: Emmanuel Pun
Photography ©2018 Mariko Reed
Location: Burlingame, CA
Year completed: 2017
Kitchen with White Appliances and Grey Floor Design Ideas
8