Kitchen with White Appliances and Grey Floor Design Ideas
Refine by:
Budget
Sort by:Popular Today
121 - 140 of 2,592 photos
Item 1 of 3
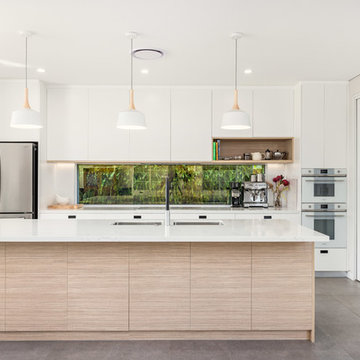
The window splash-back provides a unique connection to the outdoors, easy to clean and plenty of light through the day.
Inspiration for a small contemporary galley eat-in kitchen in Sydney with an undermount sink, flat-panel cabinets, white cabinets, window splashback, white appliances, with island, white benchtop, quartz benchtops, porcelain floors and grey floor.
Inspiration for a small contemporary galley eat-in kitchen in Sydney with an undermount sink, flat-panel cabinets, white cabinets, window splashback, white appliances, with island, white benchtop, quartz benchtops, porcelain floors and grey floor.
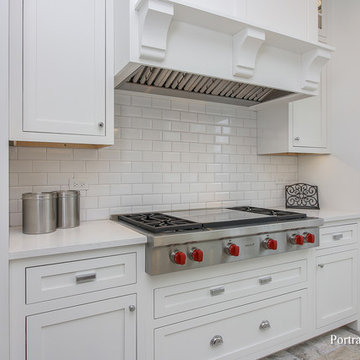
This range top wall is fit for a gourmet chef. The inset cabinets have a modern look that is complemented by chrome and stainless hardware and appliances. The range is flanked by a double oven and walk-in pantry. Everything you need is within reach!
Meyer Design
Lakewest Custom Homes
Portraits of Home
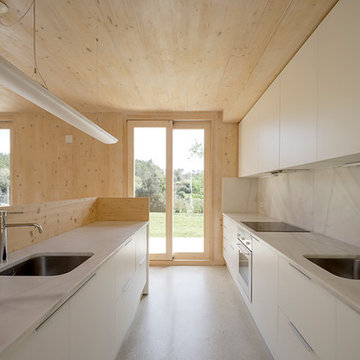
Vista interior de la cocina. Fotografía: Lourdes Jansana.
Mid-sized contemporary single-wall open plan kitchen in Barcelona with an undermount sink, flat-panel cabinets, white cabinets, marble benchtops, white splashback, marble splashback, white appliances, concrete floors, with island and grey floor.
Mid-sized contemporary single-wall open plan kitchen in Barcelona with an undermount sink, flat-panel cabinets, white cabinets, marble benchtops, white splashback, marble splashback, white appliances, concrete floors, with island and grey floor.
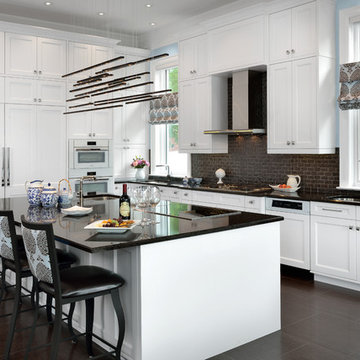
Angle 4 Kitchen Overview
Forest Hill, MDF, Glacier White
Expansive transitional l-shaped eat-in kitchen in Toronto with an undermount sink, raised-panel cabinets, white cabinets, blue splashback, white appliances, with island, quartz benchtops, subway tile splashback, porcelain floors and grey floor.
Expansive transitional l-shaped eat-in kitchen in Toronto with an undermount sink, raised-panel cabinets, white cabinets, blue splashback, white appliances, with island, quartz benchtops, subway tile splashback, porcelain floors and grey floor.
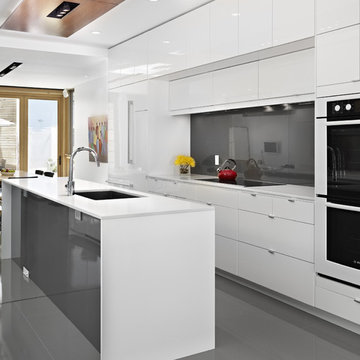
LG House (Edmonton
Design :: thirdstone inc. [^]
Photography :: Merle Prosofsky
Inspiration for a contemporary galley eat-in kitchen in Edmonton with an undermount sink, flat-panel cabinets, white cabinets, black splashback, glass sheet splashback, white appliances, grey floor and white benchtop.
Inspiration for a contemporary galley eat-in kitchen in Edmonton with an undermount sink, flat-panel cabinets, white cabinets, black splashback, glass sheet splashback, white appliances, grey floor and white benchtop.

I love working with clients that have ideas that I have been waiting to bring to life. All of the owner requests were things I had been wanting to try in an Oasis model. The table and seating area in the circle window bump out that normally had a bar spanning the window; the round tub with the rounded tiled wall instead of a typical angled corner shower; an extended loft making a big semi circle window possible that follows the already curved roof. These were all ideas that I just loved and was happy to figure out. I love how different each unit can turn out to fit someones personality.
The Oasis model is known for its giant round window and shower bump-out as well as 3 roof sections (one of which is curved). The Oasis is built on an 8x24' trailer. We build these tiny homes on the Big Island of Hawaii and ship them throughout the Hawaiian Islands.
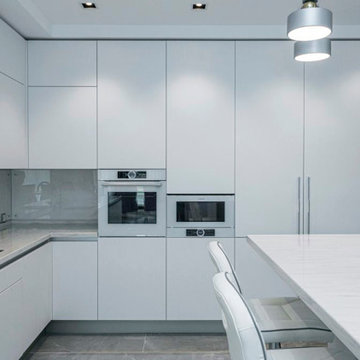
This is an example of a large contemporary l-shaped separate kitchen in Saint Petersburg with a single-bowl sink, flat-panel cabinets, white cabinets, solid surface benchtops, white splashback, white appliances, porcelain floors, with island, grey floor, white benchtop and timber.
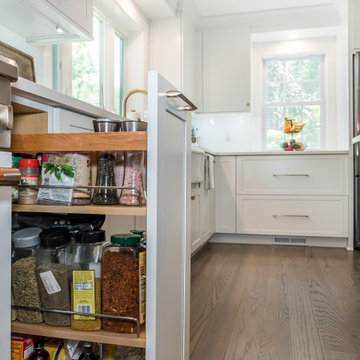
Total first floor renovation in Bridgewater, NJ. This young family added 50% more space and storage to their home without moving. By reorienting rooms and using their existing space more creatively, we were able to achieve all their wishes. This comprehensive 8 month renovation included:
1-removal of a wall between the kitchen and old dining room to double the kitchen space.
2-closure of a window in the family room to reorient the flow and create a 186" long bookcase/storage/tv area with seating now facing the new kitchen.
3-a dry bar
4-a dining area in the kitchen/family room
5-total re-think of the laundry room to get them organized and increase storage/functionality
6-moving the dining room location and office
7-new ledger stone fireplace
8-enlarged opening to new dining room and custom iron handrail and balusters
9-2,000 sf of new 5" plank red oak flooring in classic grey color with color ties on ceiling in family room to match
10-new window in kitchen
11-custom iron hood in kitchen
12-creative use of tile
13-new trim throughout

Кухня в среднеземноморском стиле с элементами прованса
Photo of a small traditional l-shaped separate kitchen in Other with an undermount sink, recessed-panel cabinets, grey cabinets, solid surface benchtops, brown splashback, porcelain splashback, white appliances, porcelain floors, no island, grey floor, white benchtop and exposed beam.
Photo of a small traditional l-shaped separate kitchen in Other with an undermount sink, recessed-panel cabinets, grey cabinets, solid surface benchtops, brown splashback, porcelain splashback, white appliances, porcelain floors, no island, grey floor, white benchtop and exposed beam.
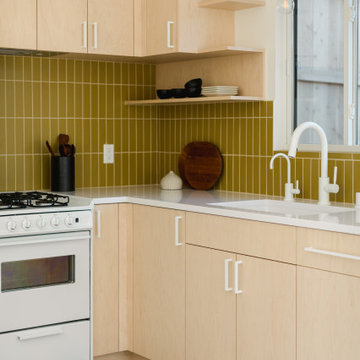
Fireclay's handmade tiles are perfect for visually maximizing smaller spaces. For these condo dwellers, mustard yellow kitchen tiles along the backsplash infuse the space with warmth and charm.
Tile Shown: 2x8 Tile in Mustard Seed
DESIGN
Taylor + Taylor Co
PHOTOS
Tiffany J. Photography
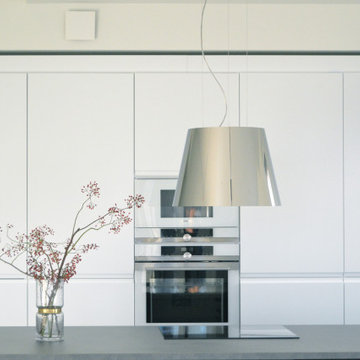
This is an example of a mid-sized contemporary l-shaped open plan kitchen in Hamburg with flat-panel cabinets, white cabinets, laminate benchtops, white splashback, white appliances, dark hardwood floors, with island, grey floor and grey benchtop.
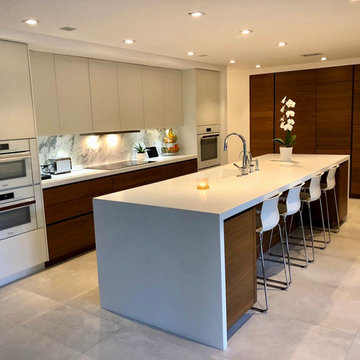
After picture of this stunning kitchen.
This is an example of a mid-sized modern l-shaped open plan kitchen in Miami with a drop-in sink, flat-panel cabinets, medium wood cabinets, quartz benchtops, multi-coloured splashback, marble splashback, white appliances, ceramic floors, with island, grey floor and white benchtop.
This is an example of a mid-sized modern l-shaped open plan kitchen in Miami with a drop-in sink, flat-panel cabinets, medium wood cabinets, quartz benchtops, multi-coloured splashback, marble splashback, white appliances, ceramic floors, with island, grey floor and white benchtop.
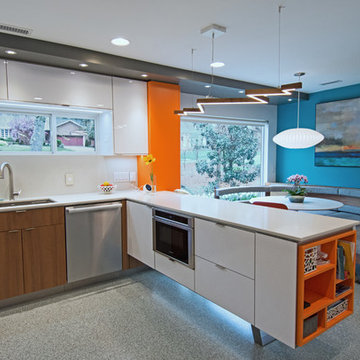
Mid-Century Inspired modern kitchen with Quartz back splash and custom circular walnut Banquette and Screen
Design ideas for a mid-sized midcentury l-shaped eat-in kitchen in Charlotte with an undermount sink, flat-panel cabinets, white cabinets, quartzite benchtops, white splashback, white appliances, terrazzo floors, with island, grey floor and white benchtop.
Design ideas for a mid-sized midcentury l-shaped eat-in kitchen in Charlotte with an undermount sink, flat-panel cabinets, white cabinets, quartzite benchtops, white splashback, white appliances, terrazzo floors, with island, grey floor and white benchtop.
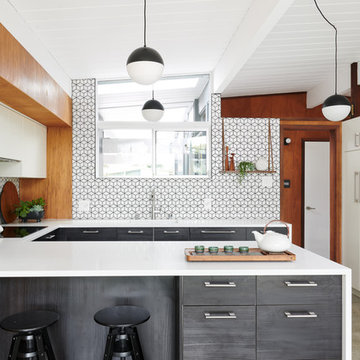
Jean Bai / Konstrukt Photo
Inspiration for a contemporary u-shaped kitchen in San Francisco with flat-panel cabinets, black cabinets, white splashback, white appliances, grey floor and white benchtop.
Inspiration for a contemporary u-shaped kitchen in San Francisco with flat-panel cabinets, black cabinets, white splashback, white appliances, grey floor and white benchtop.
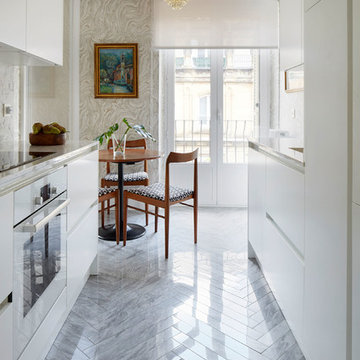
Fotografia: Inaki Caperochipi Photography.
Decoración: Elisabet Brion interiorista
Design ideas for a mid-sized contemporary galley kitchen in Other with flat-panel cabinets, white cabinets, quartz benchtops, white appliances, marble floors, white benchtop, no island and grey floor.
Design ideas for a mid-sized contemporary galley kitchen in Other with flat-panel cabinets, white cabinets, quartz benchtops, white appliances, marble floors, white benchtop, no island and grey floor.
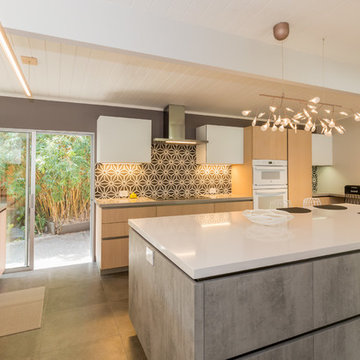
Interior designer Lucile Glessner chose kitchen cabinets for her Palo Alto Eichler kitchen from the LAB13 collection by Aran Cucine.
Light oak, bright white glass, and warm concrete cabinet finishes create a warm and inviting space. The upper white glass cabinets open vertically and the cabinets over the peninsula separating the kitchen and dining space have integrated LED lights that shine onto the countertop and also up into the cabinet.
The countertops are Silestone quartz in Kensho along the perimeter of the kitchen and White Zeus Extreme on the island.
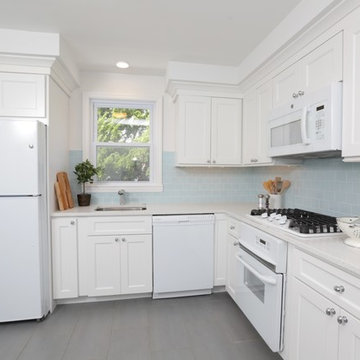
BEFORE: Empty, the sparkly-new kitchen came across a bit cold and under-construction.
AFTER: A few home-y accessories warm up the space and help it look ready-to-go.
Photography by eCreative
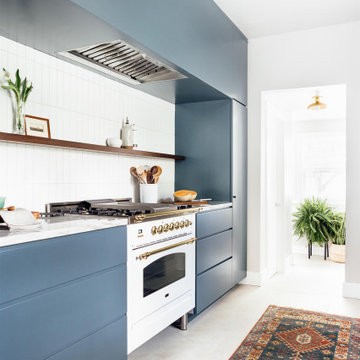
Our client objective was to transform this builder flip galley kitchen into a custom and colorful space tailored to perfection. Our client was willing to go bold on color, so we narrowed down our favorite shades of blue to this Sherwin Williams hue in Needlepoint Navy. We added a custom walnut appliance garage with ribbed glass front and matching walnut shelving. A show stopper white and brass range from Ilve, paired with panel front appliances and cle tile backsplash create a cohesive and fresh look for the space.
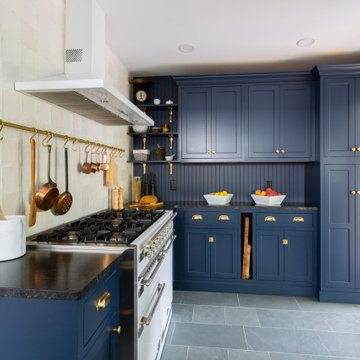
Full Wall of Cabinetry with Beadboard Backsplash & Floating Shelves
Photo of a small u-shaped separate kitchen in New York with a farmhouse sink, shaker cabinets, blue cabinets, granite benchtops, white splashback, white appliances, slate floors, no island, grey floor and black benchtop.
Photo of a small u-shaped separate kitchen in New York with a farmhouse sink, shaker cabinets, blue cabinets, granite benchtops, white splashback, white appliances, slate floors, no island, grey floor and black benchtop.
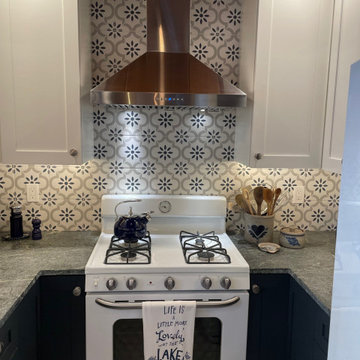
This was a small cabin located in South Lake Tahoe, CA that was built in 1947. The existing kitchen was tiny, inefficient & in much need of an update. The owners wanted lots of storage and much more counter space. One challenge was to incorporate a washer and dryer into the space and another was to maintain the local flavor of the existing cabin while modernizing the features. The final photos in this project show the before photos.
Kitchen with White Appliances and Grey Floor Design Ideas
7