Kitchen with Tile Benchtops and White Benchtop Design Ideas
Refine by:
Budget
Sort by:Popular Today
1 - 20 of 757 photos
Item 1 of 3

Bâtiment des années 30, cet ancien hôpital de jour transformé en habitation avait besoin d'être remis au goût de ses nouveaux propriétaires.
Les couleurs passent d'une pièce à une autre, et nous accompagnent dans la maison. L'artiste Resco à su mélanger ces différentes couleurs pour les rassembler dans ce grand escalier en chêne illuminé par une verrière.
Les sérigraphies, source d'inspiration dès le départ de la conception, se marient avec les couleurs choisies.
Des meubles sur-mesure structurent et renforcent l'originalité de chaque espace, en mélangeant couleur, bois clair et carrelage carré.
Avec les rendus 3D, le but du projet était de pouvoir visualiser les différentes solutions envisageable pour rendre plus chaleureux le salon, qui était tout blanc. De plus, il fallait ici réfléchir sur une restructuration de la bibliothèque / meuble TV.

Design ideas for a mid-sized contemporary single-wall kitchen in Paris with open cabinets, green cabinets, tile benchtops, no island and white benchtop.
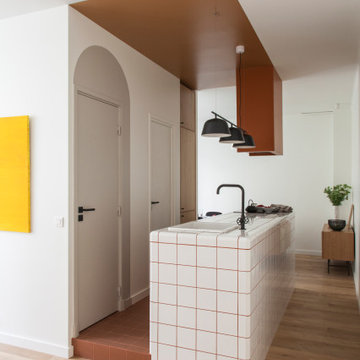
conception agence Épicène
photos Bertrand Fompeyrine
Inspiration for a scandinavian kitchen in Paris with a drop-in sink, tile benchtops, light hardwood floors, with island, beige floor and white benchtop.
Inspiration for a scandinavian kitchen in Paris with a drop-in sink, tile benchtops, light hardwood floors, with island, beige floor and white benchtop.
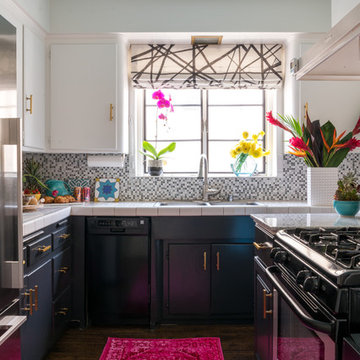
I wanted to paint the lower kitchen cabinets navy or teal, but I thought black would hide the dishwasher and stove better. The blue ceiling makes up for it though! We also covered the peeling particle-board countertop next to the stove with a polished marble remnant.
Photo © Bethany Nauert
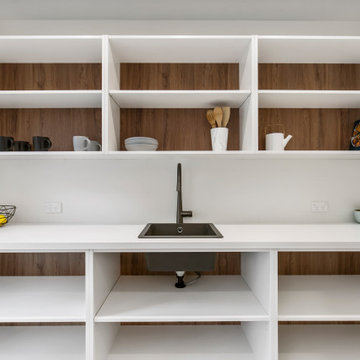
Design ideas for a mid-sized contemporary galley eat-in kitchen in Auckland with an undermount sink, black cabinets, tile benchtops, white splashback, stone tile splashback, stainless steel appliances, medium hardwood floors, with island and white benchtop.
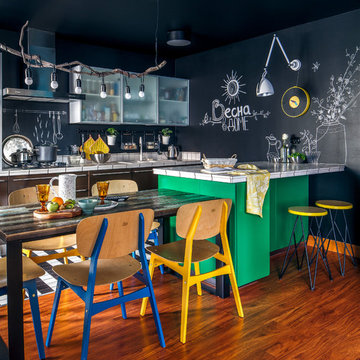
Роман Спиридонов
Inspiration for a contemporary galley kitchen in Other with a drop-in sink, tile benchtops, black splashback, a peninsula, brown floor and white benchtop.
Inspiration for a contemporary galley kitchen in Other with a drop-in sink, tile benchtops, black splashback, a peninsula, brown floor and white benchtop.
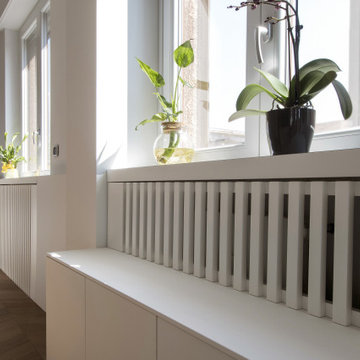
Photo of a mid-sized contemporary galley open plan kitchen in Turin with an undermount sink, flat-panel cabinets, black cabinets, tile benchtops, stainless steel appliances, porcelain floors, with island, white floor, white benchtop and recessed.
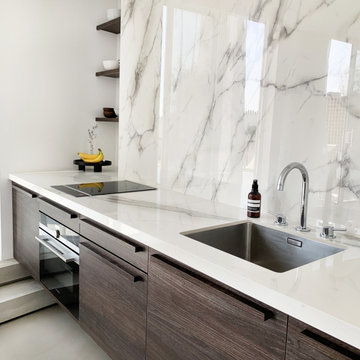
Cet appartement d’une surface de 43 m2 se situe à Paris au 8ème et dernier étage, avec une vue imprenable sur Paris et ses toits.
L’appartement était à l’abandon, la façade a été entièrement rénovée, toutes les fenêtres changées, la terrasse réaménagée et l’intérieur transformé. Les pièces de vie comme le salon étaient à l’origine côté rue et les pièces intimes comme la chambre côté terrasse, il a donc été indispensable de revoir toute la disposition des pièces et donc l’aménagement global de l’appartement. Le salon/cuisine est une seule et même pièce avec un accès direct sur la terrasse et fait office d’entrée. Aucun m2 n’est perdu en couloir ou entrée, l’appartement a été pensé comme une seule pièce pouvant se modifier grâce à des portes coulissantes. La chambre, salle de bain et dressing sont côté rue. L’appartement est traversant et gagne en luminosité.
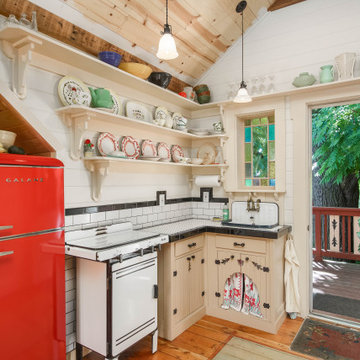
Small country l-shaped kitchen in Portland with a drop-in sink, flat-panel cabinets, beige cabinets, tile benchtops, white splashback, subway tile splashback, coloured appliances, medium hardwood floors, no island, brown floor, white benchtop, vaulted and wood.
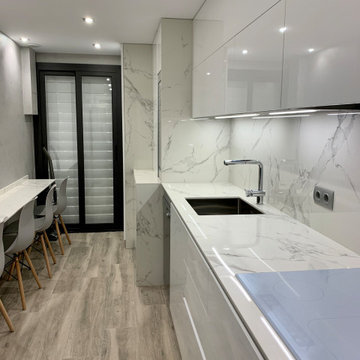
Design ideas for a mid-sized modern galley separate kitchen in Barcelona with an undermount sink, white cabinets, tile benchtops, stainless steel appliances, porcelain floors, no island and white benchtop.

Inspiration for a mid-sized modern l-shaped open plan kitchen in Paris with a single-bowl sink, beaded inset cabinets, green cabinets, tile benchtops, white splashback, porcelain splashback, black appliances, ceramic floors, with island, grey floor and white benchtop.

The kitchen and bathroom renovations have resulted in a large Main House with modern grey accents. The kitchen was upgraded with new quartz countertops, cabinetry, an under-mount sink, and stainless steel appliances, including a double oven. The white farm sink looks excellent when combined with the Havenwood chevron mosaic porcelain tile. Over the island kitchen island panel, functional recessed lighting, and pendant lights provide that luxury air.
Remarkable features such as the tile flooring, a tile shower, and an attractive screen door slider were used in the bathroom remodeling. The Feiss Mercer Oil-Rubbed Bronze Bathroom Vanity Light, which is well-blended to the Grey Shakers cabinet and Jeffrey Alexander Merrick Cabinet Pull in Matte Black serving as sink base cabinets, has become a centerpiece of this bathroom renovation.
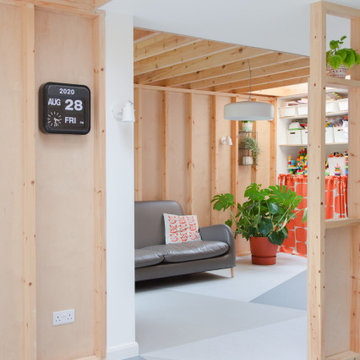
Photo of a mid-sized contemporary open plan kitchen in London with an integrated sink, flat-panel cabinets, light wood cabinets, tile benchtops, linoleum floors, with island, grey floor, white benchtop and exposed beam.
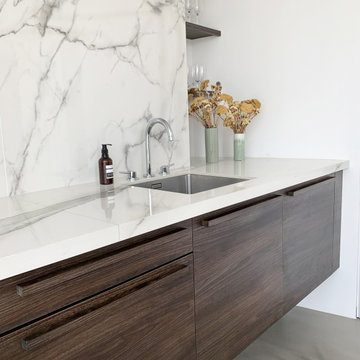
Cet appartement d’une surface de 43 m2 se situe à Paris au 8ème et dernier étage, avec une vue imprenable sur Paris et ses toits.
L’appartement était à l’abandon, la façade a été entièrement rénovée, toutes les fenêtres changées, la terrasse réaménagée et l’intérieur transformé. Les pièces de vie comme le salon étaient à l’origine côté rue et les pièces intimes comme la chambre côté terrasse, il a donc été indispensable de revoir toute la disposition des pièces et donc l’aménagement global de l’appartement. Le salon/cuisine est une seule et même pièce avec un accès direct sur la terrasse et fait office d’entrée. Aucun m2 n’est perdu en couloir ou entrée, l’appartement a été pensé comme une seule pièce pouvant se modifier grâce à des portes coulissantes. La chambre, salle de bain et dressing sont côté rue. L’appartement est traversant et gagne en luminosité.
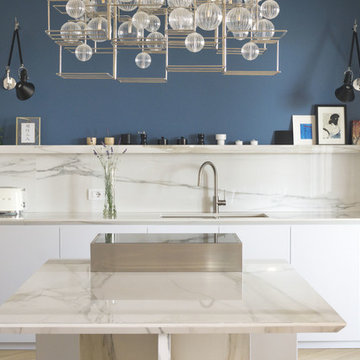
Top cucina e paraschizzi con gres porcellanato effetto marmo della collezione Marble di Florim Stone. Le piastrelle in grande formato (160cm x320cm) permettono di rivestire piani anche molto lunghi ed essere tagliate per ricavare lo spazio per lavello e piano cottura. Le lastre in grande formato possono essere utilizzate anche per creare tavoli, abbinati al top cucina.
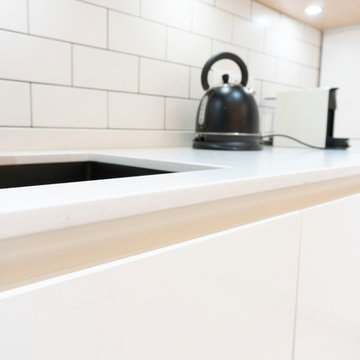
Una cocina moderna y blanca en alto brillo, con muebles especiales. Puedes ver el vídeo detallado de la cocina en nuestro canal de YouTube: https://www.youtube.com/channel/UCjRiweVQ4iSHWVjiPtJa6_g
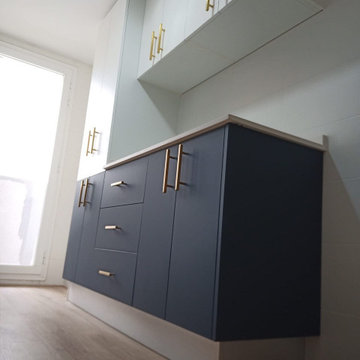
La reforma de esta cocina se realizó tomando en cuenta todos los requerimientos del cliente. Realizamos inicialmente el desmontado de la cocina, de las paredes y del suelo. Se realizaron las distintas modificaciones de los puntos de toma de agua y electricidad. Los muebles de la cocina son de alta calidad hidrófuga y de un grosor de 19mm, que es superior a lo habitual para una mayor duración. Los tiradores y la grifería son de un color dorado muy contemporáneo que le aporta mucho carácter a la cocina. El salpicadero seleccionado fur de azulejos tipo metro blanco brillantes.
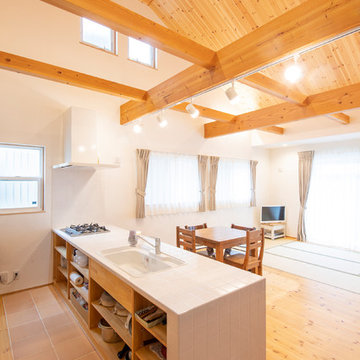
Scandinavian single-wall open plan kitchen in Other with a drop-in sink, open cabinets, light wood cabinets, tile benchtops, white splashback, porcelain splashback, stainless steel appliances, terra-cotta floors, with island, beige floor and white benchtop.
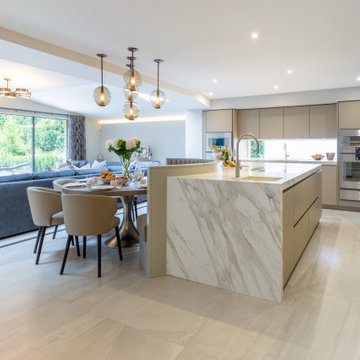
Inspiration for a large contemporary l-shaped open plan kitchen in Cheshire with flat-panel cabinets, grey cabinets, tile benchtops, with island and white benchtop.

Inspiration for a large contemporary galley eat-in kitchen in Turin with a double-bowl sink, flat-panel cabinets, white cabinets, tile benchtops, stainless steel appliances, porcelain floors, with island, white floor, white benchtop and recessed.
Kitchen with Tile Benchtops and White Benchtop Design Ideas
1