Kitchen with White Cabinets and Coloured Appliances Design Ideas
Refine by:
Budget
Sort by:Popular Today
61 - 80 of 4,315 photos
Item 1 of 3
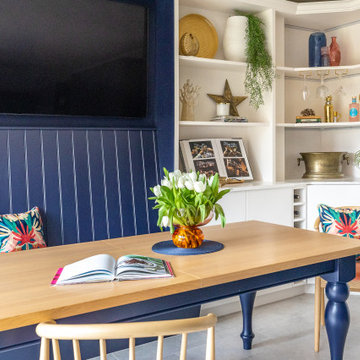
This bought off plan 9 year old home lacked all personality for my clients, option A,B,C in these new developments end up needing a lot of personalisation. we removed the entire kitchen/dining area and flooring. It was far from desireable. Now with new warming underfloor heating throughout, bright and fresh new palette, bespoke built furniture and a totally NEW layout. This Home is more than they have ever wanted! its incredible and the space also feels so much larger due to the design planned and products used. Finished to an excellent standard with our trade team.
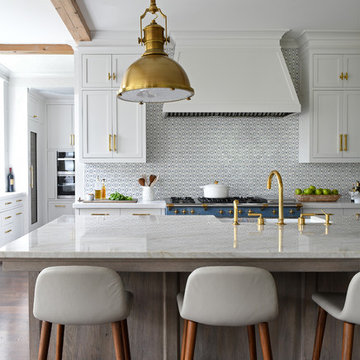
This is an example of a transitional kitchen in New York with a farmhouse sink, shaker cabinets, white cabinets, marble benchtops, multi-coloured splashback, coloured appliances, dark hardwood floors, with island, brown floor and white benchtop.
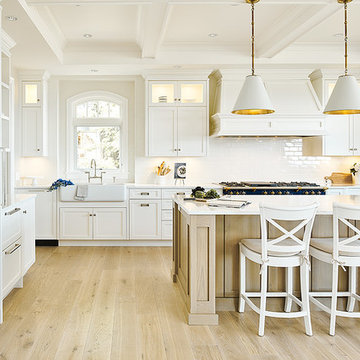
Joshua Lawrence
Photo of a large beach style l-shaped eat-in kitchen in Vancouver with a farmhouse sink, shaker cabinets, white cabinets, granite benchtops, white splashback, ceramic splashback, coloured appliances, light hardwood floors, with island, beige floor and white benchtop.
Photo of a large beach style l-shaped eat-in kitchen in Vancouver with a farmhouse sink, shaker cabinets, white cabinets, granite benchtops, white splashback, ceramic splashback, coloured appliances, light hardwood floors, with island, beige floor and white benchtop.
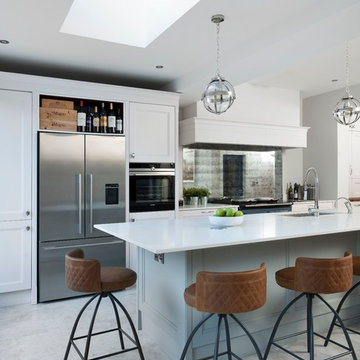
Rory Corrigan
Photo of a mid-sized transitional eat-in kitchen in Belfast with a double-bowl sink, recessed-panel cabinets, white cabinets, mirror splashback, coloured appliances, with island and white floor.
Photo of a mid-sized transitional eat-in kitchen in Belfast with a double-bowl sink, recessed-panel cabinets, white cabinets, mirror splashback, coloured appliances, with island and white floor.
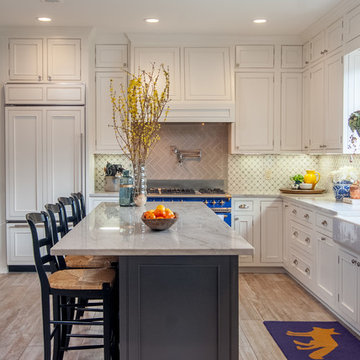
Photo of a large transitional l-shaped kitchen pantry in New Orleans with quartz benchtops, porcelain floors, with island, flat-panel cabinets, white cabinets, white splashback, a farmhouse sink, cement tile splashback, coloured appliances, grey floor and white benchtop.
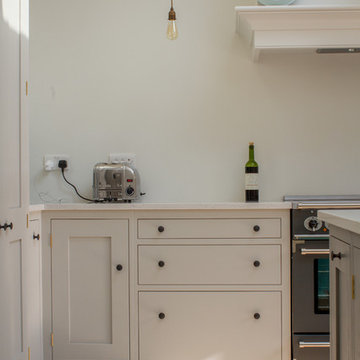
Shaker style oak cabinets are painted in Farrow & Ball Strong White. The Falcon range cooker is visible with a cornice fitted around the extractor hood above. The hanging pendant light adds a subtle industrial touch.
Photography Credit - Charles O'Beirne
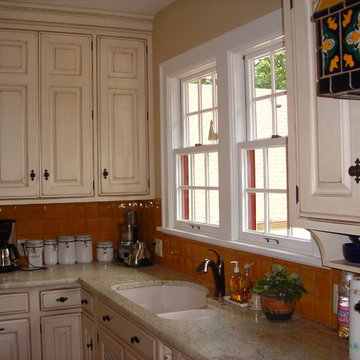
Mexican Talavera kitchen tile
Inspiration for a mid-sized mediterranean single-wall eat-in kitchen in Sacramento with raised-panel cabinets, white cabinets, multi-coloured splashback, ceramic splashback, coloured appliances, with island and black benchtop.
Inspiration for a mid-sized mediterranean single-wall eat-in kitchen in Sacramento with raised-panel cabinets, white cabinets, multi-coloured splashback, ceramic splashback, coloured appliances, with island and black benchtop.
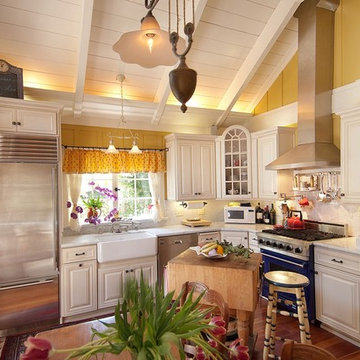
Design ideas for a small traditional l-shaped kitchen in Seattle with coloured appliances, a farmhouse sink, beaded inset cabinets, white cabinets, marble benchtops, white splashback, stone slab splashback, medium hardwood floors and with island.
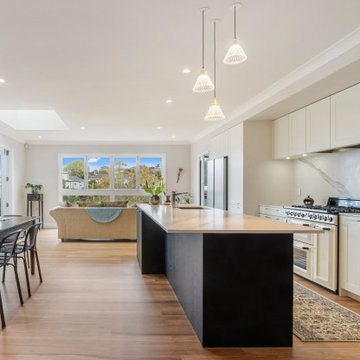
A renovation with a radiant result, transforming a closed-in home to one with an open plan kitchen and lounge area.
Design ideas for a large transitional galley eat-in kitchen in Auckland with a single-bowl sink, recessed-panel cabinets, white cabinets, coloured appliances, dark hardwood floors, with island, brown floor and multi-coloured benchtop.
Design ideas for a large transitional galley eat-in kitchen in Auckland with a single-bowl sink, recessed-panel cabinets, white cabinets, coloured appliances, dark hardwood floors, with island, brown floor and multi-coloured benchtop.
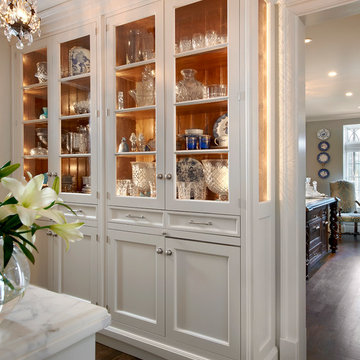
Photo of a traditional kitchen in Chicago with recessed-panel cabinets, white cabinets, marble benchtops, white splashback, marble splashback, coloured appliances, medium hardwood floors, with island, brown floor and white benchtop.
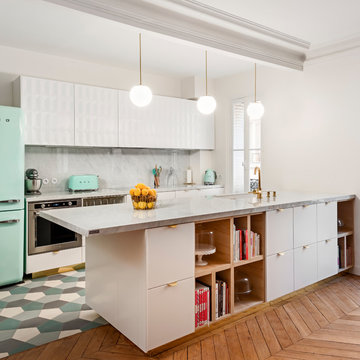
Use Blanco Carrara in different elements of your kitchen for a sophisticated and unifying effect. Its subtle veining lends itself well to being used with contrasting patterns and materials without being overpowering. Hygienic and robust, this surface can meet all of your cooking and baking needs.
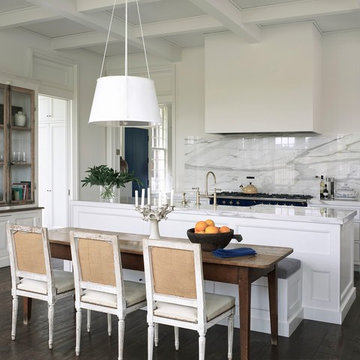
This kitchen stays bright and clean by eliminating bulky cabinetry that often immediately ages a home. Instead, the architect designed large auxiliary kitchen spaces and pantries for storage, extra appliances, and food prep. This kitchen contains a mixture of traditional southern charm with the design of the doorways and the built in antique hutches, and contemporary vent hood and cabinetry.
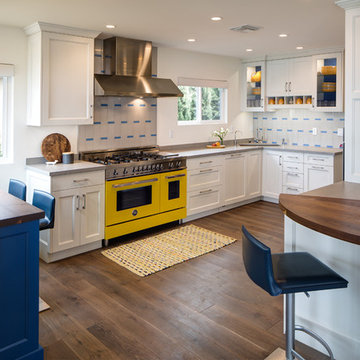
The yellow Bertazzoni range was the focal point of the kitchen, but we accentuated it with soft white and royal blue cabinets, rich walnut wood counters combined with Dekton. The result was a welcoming and fresh space.
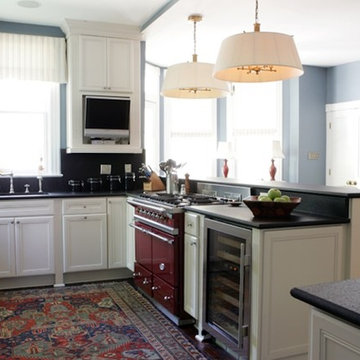
This is an example of a large transitional u-shaped eat-in kitchen in Raleigh with an undermount sink, recessed-panel cabinets, white cabinets, solid surface benchtops, black splashback, stone slab splashback, coloured appliances, dark hardwood floors and a peninsula.
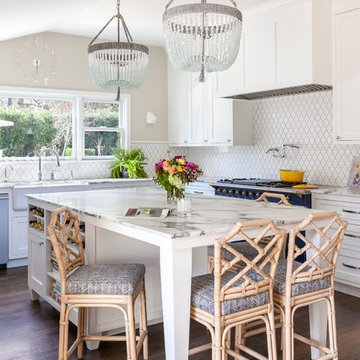
This was a collaboration spanning a few years. The Client had already remodeled the spaces by the time I came in to furnish and finesse. They took a generic ranch style home and modernized it for their lifestyle. The asks were for cool, collected, color, and nothing "off the shelf". The results are a sophisticated and artful personal point of view, timeless, yet forward thinking, full of Vintage Finds, Carefully curated art and fabulous textiles.Kathryn MacDonald Photography
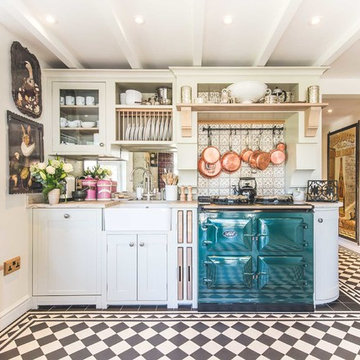
This is an example of a country single-wall kitchen in Berkshire with a farmhouse sink, shaker cabinets, white cabinets, grey splashback, ceramic splashback, coloured appliances, ceramic floors and no island.
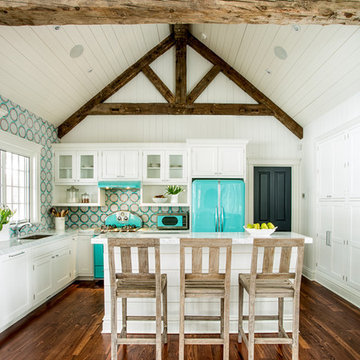
Denash Photography, designed by Jenny Rausch
Design ideas for a small country l-shaped open plan kitchen in St Louis with white cabinets, coloured appliances, with island, an undermount sink, beaded inset cabinets, quartz benchtops, multi-coloured splashback, mosaic tile splashback and medium hardwood floors.
Design ideas for a small country l-shaped open plan kitchen in St Louis with white cabinets, coloured appliances, with island, an undermount sink, beaded inset cabinets, quartz benchtops, multi-coloured splashback, mosaic tile splashback and medium hardwood floors.
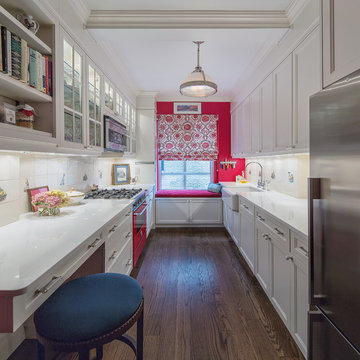
Design ideas for a mid-sized traditional galley kitchen in New York with white splashback, dark hardwood floors, a farmhouse sink, recessed-panel cabinets, white cabinets, coloured appliances and no island.
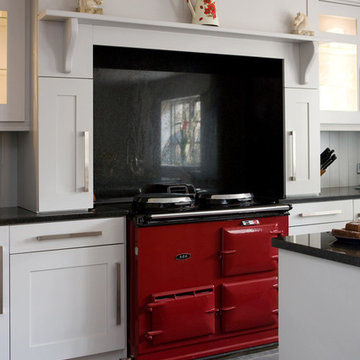
Inspiration for a transitional kitchen in Other with shaker cabinets, white cabinets, black splashback, stone slab splashback and coloured appliances.
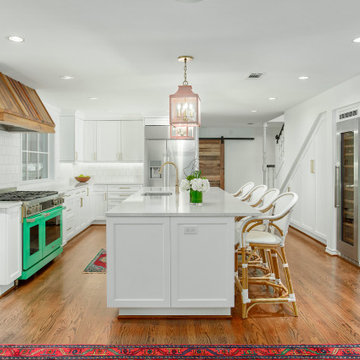
This 1960's home needed a little love to bring it into the new century while retaining the traditional charm of the house and entertaining the maximalist taste of the homeowners. Mixing bold colors and fun patterns were not only welcome but a requirement, so this home got a fun makeover in almost every room!
New cabinets are from KitchenCraft (MasterBrand) in their Lexington doors style, White Cap paint on Maple. Counters are quartz from Cambria - Ironsbridge color. A Blanco Performa sin in stainless steel sits on the island with Newport Brass Gavin faucet and plumbing fixtures in satin bronze. The bar sink is from Copper Sinks Direct in a hammered bronze finish.
Kitchen backsplash is from Renaissance Tile: Cosmopolitan field tile in China White, 5-1/8" x 5-1/8" squares in a horizontal brick lay. Bar backsplash is from Marble Systems: Chelsea Brick in Boho Bronze, 2-5/8" x 8-3/8" also in a horizontal brick pattern. Flooring is a stained hardwood oak that is seen throughout a majority of the house.
The main feature of the kitchen is the Dacor 48" Heritage Dual Fuel Range taking advantage of their Color Match program. We settled on Sherwin Williams #6746 - Julip. It sits below a custom hood manufactured by a local supplier. It is made from 6" wide Resawn White Oak planks with an oil finish. It covers a Vent-A-Hood liner insert hood. Other appliances include a Dacor Heritage 24" Microwave Drawer, 24" Dishwasher, Scotsman 15" Ice Maker, and Liebherr tall Wine Cooler and 24" Undercounter Refrigerator.
Kitchen with White Cabinets and Coloured Appliances Design Ideas
4