Kitchen with White Cabinets and Coloured Appliances Design Ideas
Refine by:
Budget
Sort by:Popular Today
81 - 100 of 4,315 photos
Item 1 of 3
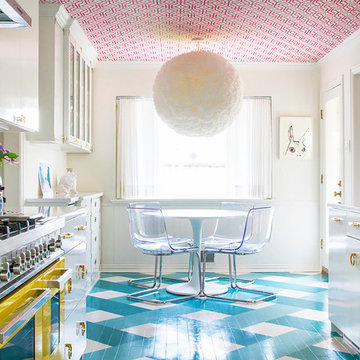
Eclectic eat-in kitchen in Other with flat-panel cabinets, white cabinets, coloured appliances, painted wood floors, no island, blue floor and white benchtop.
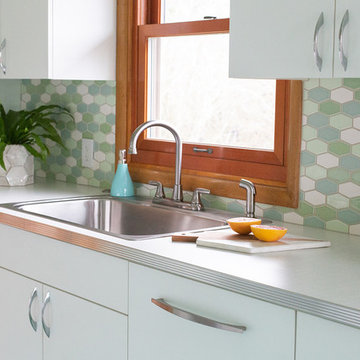
We love the 50's and we love this tile.
Schweitzer Creative
Photo of a small midcentury galley eat-in kitchen in Portland with a drop-in sink, flat-panel cabinets, white cabinets, laminate benchtops, multi-coloured splashback, ceramic splashback, coloured appliances, linoleum floors, no island, green floor and white benchtop.
Photo of a small midcentury galley eat-in kitchen in Portland with a drop-in sink, flat-panel cabinets, white cabinets, laminate benchtops, multi-coloured splashback, ceramic splashback, coloured appliances, linoleum floors, no island, green floor and white benchtop.
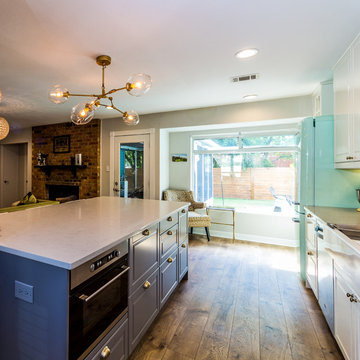
Design ideas for a mid-sized eclectic single-wall open plan kitchen in Austin with a farmhouse sink, raised-panel cabinets, white cabinets, multi-coloured splashback, mosaic tile splashback, coloured appliances, medium hardwood floors, with island and brown floor.
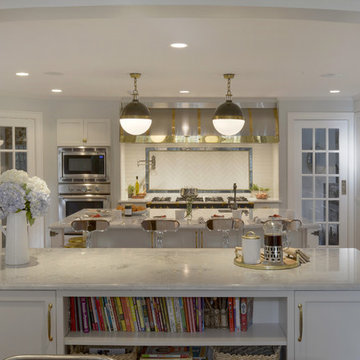
For this project, the entire kitchen was designed around the “must-have” Lacanche range in the stunning French Blue with brass trim. That was the client’s dream and everything had to be built to complement it. Bilotta senior designer, Randy O’Kane, CKD worked with Paul Benowitz and Dipti Shah of Benowitz Shah Architects to contemporize the kitchen while staying true to the original house which was designed in 1928 by regionally noted architect Franklin P. Hammond. The clients purchased the home over two years ago from the original owner. While the house has a magnificent architectural presence from the street, the basic systems, appointments, and most importantly, the layout and flow were inappropriately suited to contemporary living.
The new plan removed an outdated screened porch at the rear which was replaced with the new family room and moved the kitchen from a dark corner in the front of the house to the center. The visual connection from the kitchen through the family room is dramatic and gives direct access to the rear yard and patio. It was important that the island separating the kitchen from the family room have ample space to the left and right to facilitate traffic patterns, and interaction among family members. Hence vertical kitchen elements were placed primarily on existing interior walls. The cabinetry used was Bilotta’s private label, the Bilotta Collection – they selected beautiful, dramatic, yet subdued finishes for the meticulously handcrafted cabinetry. The double islands allow for the busy family to have a space for everything – the island closer to the range has seating and makes a perfect space for doing homework or crafts, or having breakfast or snacks. The second island has ample space for storage and books and acts as a staging area from the kitchen to the dinner table. The kitchen perimeter and both islands are painted in Benjamin Moore’s Paper White. The wall cabinets flanking the sink have wire mesh fronts in a statuary bronze – the insides of these cabinets are painted blue to match the range. The breakfast room cabinetry is Benjamin Moore’s Lampblack with the interiors of the glass cabinets painted in Paper White to match the kitchen. All countertops are Vermont White Quartzite from Eastern Stone. The backsplash is Artistic Tile’s Kyoto White and Kyoto Steel. The fireclay apron-front main sink is from Rohl while the smaller prep sink is from Linkasink. All faucets are from Waterstone in their antique pewter finish. The brass hardware is from Armac Martin and the pendants above the center island are from Circa Lighting. The appliances, aside from the range, are a mix of Sub-Zero, Thermador and Bosch with panels on everything.
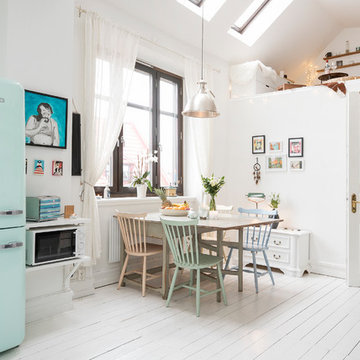
Inspiration for a mid-sized scandinavian open plan kitchen in Malmo with a farmhouse sink, coloured appliances, painted wood floors, no island, raised-panel cabinets, white cabinets and wood benchtops.
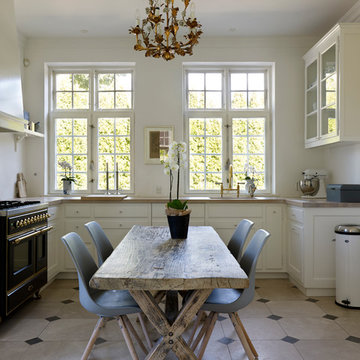
Design ideas for a small traditional separate kitchen in Copenhagen with a drop-in sink, raised-panel cabinets, white cabinets, wood benchtops, white splashback, coloured appliances and limestone floors.
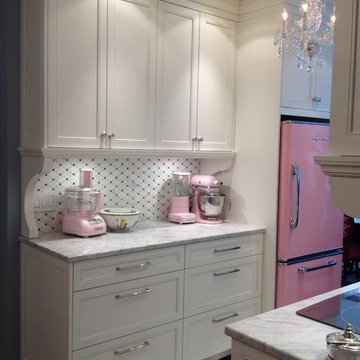
Crystal chandeliers, marble countertops, large corbel details, and a bold black and white floor. Oh, and did you notice the pink?
This view shows the pot drawers on the fridge side of the kitchen, as well as some of the homeowners other pink appliances!
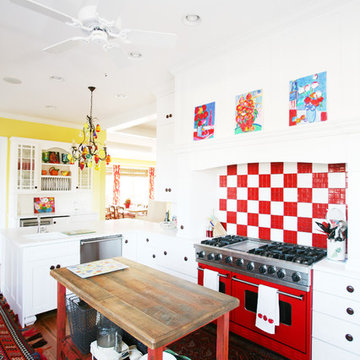
Photo of an eclectic kitchen in Other with white cabinets, red splashback and coloured appliances.
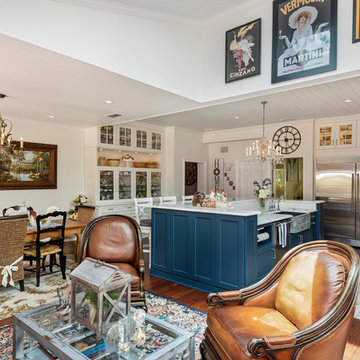
Beautiful, recently remodeled blue and white farmhouse kitchen in Winter Park, Florida. The cabinets are Omega, Renner style - Blue Lagoon on the island and Pearl on the perimeter. The countertops and backsplash are Cambria Delgatie and Gold. The range is La Cornue CornuFe 110 in Provence Blue. Frigidaire refrigerator.
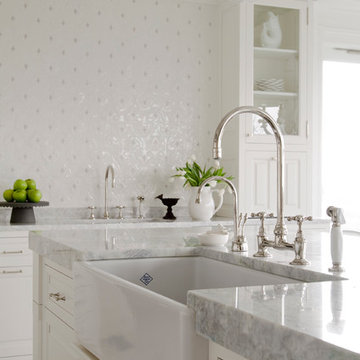
Photo Credit: Jamie Salomon
Design ideas for a large traditional eat-in kitchen in Boston with raised-panel cabinets, white cabinets, coloured appliances and with island.
Design ideas for a large traditional eat-in kitchen in Boston with raised-panel cabinets, white cabinets, coloured appliances and with island.
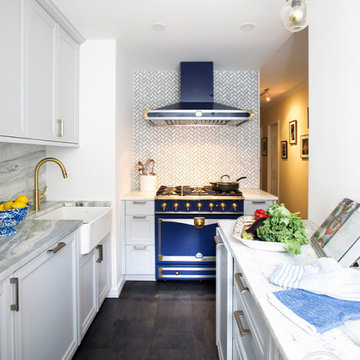
This New York City home makes great use of space with a white kitchen packed with custom storage solutions from Rutt.
DOOR: Exeter
WOOD SPECIES: Paint Grade
FINISH: Custom Paint
design by MCK+B | photos by Costas Picadas
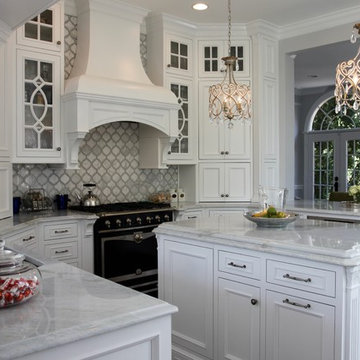
Mid-sized traditional u-shaped eat-in kitchen in DC Metro with an undermount sink, recessed-panel cabinets, white cabinets, quartzite benchtops, stone tile splashback, coloured appliances, medium hardwood floors and with island.
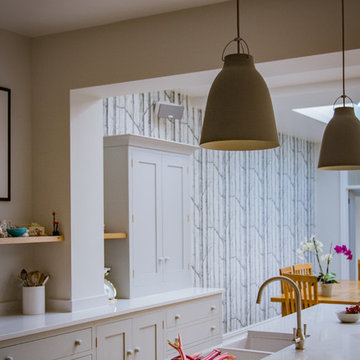
Shaker style oak cabinets painted in Farrow & Ball Pavilion Gray opposite an island with a Bianco Venato engineered quartz worktop illuminated by Lightyears Caravaggio steel hanging pendant lights. A floating oak shelf against the wall provides an earthy feel. Cole and Son Woods wallpaper is used as a feature wall.
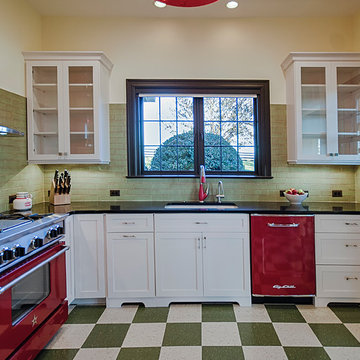
Dan Kozcera
Mid-sized midcentury l-shaped eat-in kitchen in DC Metro with an undermount sink, shaker cabinets, white cabinets, green splashback, coloured appliances, linoleum floors and with island.
Mid-sized midcentury l-shaped eat-in kitchen in DC Metro with an undermount sink, shaker cabinets, white cabinets, green splashback, coloured appliances, linoleum floors and with island.
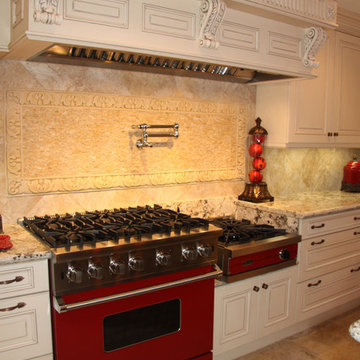
Bright red appliances add color and functionality to this chef's kitchen. Massive custom commercial style hood adorned with heavy carved wood accents. Storage of these frameless cabinets is maximized with lots of drawers and upper cabinet storage.
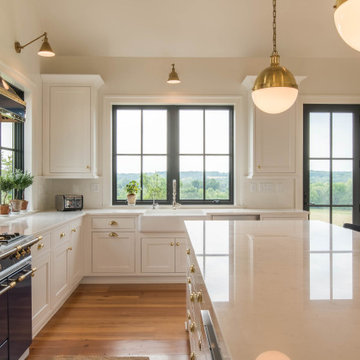
This is an example of a country u-shaped eat-in kitchen in Baltimore with a farmhouse sink, white cabinets, white splashback, coloured appliances, medium hardwood floors, with island, brown floor, white benchtop and vaulted.
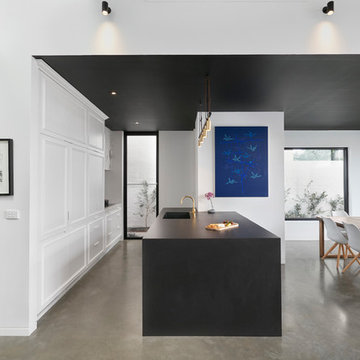
Tom Roe
Photo of a mid-sized traditional l-shaped eat-in kitchen in Melbourne with an undermount sink, beaded inset cabinets, white cabinets, quartz benchtops, grey splashback, marble splashback, coloured appliances, concrete floors, with island, grey floor and black benchtop.
Photo of a mid-sized traditional l-shaped eat-in kitchen in Melbourne with an undermount sink, beaded inset cabinets, white cabinets, quartz benchtops, grey splashback, marble splashback, coloured appliances, concrete floors, with island, grey floor and black benchtop.
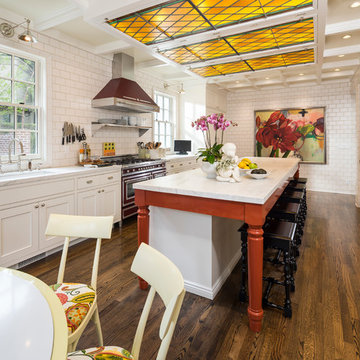
Joshua Caldwell Photography
Design ideas for a traditional eat-in kitchen in Salt Lake City with an undermount sink, beaded inset cabinets, white cabinets, white splashback, subway tile splashback, coloured appliances, dark hardwood floors and with island.
Design ideas for a traditional eat-in kitchen in Salt Lake City with an undermount sink, beaded inset cabinets, white cabinets, white splashback, subway tile splashback, coloured appliances, dark hardwood floors and with island.
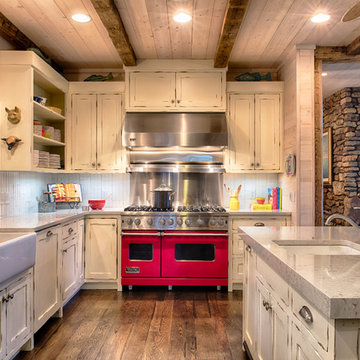
Red Stove & White Rustic Cabinets,
Reclaimed Wood Beams
Inspiration for a country kitchen in Minneapolis with a farmhouse sink, white cabinets, white splashback, coloured appliances and dark hardwood floors.
Inspiration for a country kitchen in Minneapolis with a farmhouse sink, white cabinets, white splashback, coloured appliances and dark hardwood floors.
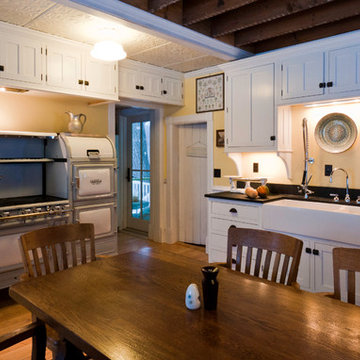
Shane Quesinberry
Design ideas for a mid-sized country l-shaped eat-in kitchen in Other with a farmhouse sink, shaker cabinets, white cabinets, soapstone benchtops, stone slab splashback, light hardwood floors and coloured appliances.
Design ideas for a mid-sized country l-shaped eat-in kitchen in Other with a farmhouse sink, shaker cabinets, white cabinets, soapstone benchtops, stone slab splashback, light hardwood floors and coloured appliances.
Kitchen with White Cabinets and Coloured Appliances Design Ideas
5