Kitchen with White Cabinets and Coloured Appliances Design Ideas
Refine by:
Budget
Sort by:Popular Today
121 - 140 of 4,315 photos
Item 1 of 3
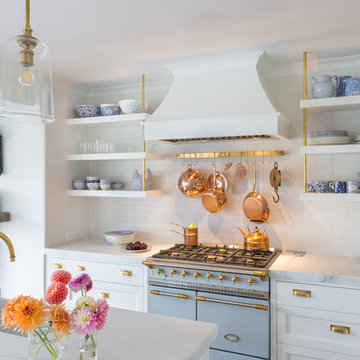
Design ideas for a transitional l-shaped open plan kitchen in New York with recessed-panel cabinets, white cabinets, white splashback, subway tile splashback, coloured appliances, with island and white benchtop.
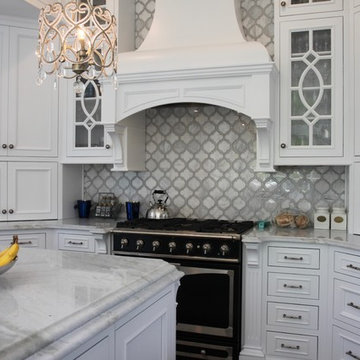
Inspiration for a mid-sized traditional u-shaped eat-in kitchen in DC Metro with an undermount sink, recessed-panel cabinets, white cabinets, quartzite benchtops, stone tile splashback, coloured appliances, medium hardwood floors and with island.
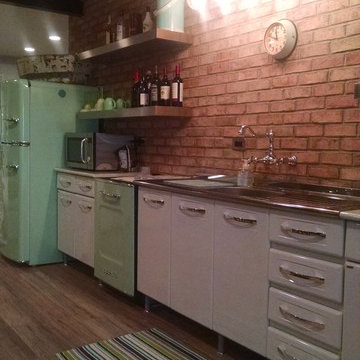
Green and white retro kitchen with brick wall.
Mid-sized eclectic l-shaped open plan kitchen in DC Metro with an integrated sink, flat-panel cabinets, white cabinets, solid surface benchtops, brown splashback, brick splashback, coloured appliances, medium hardwood floors, brown floor and no island.
Mid-sized eclectic l-shaped open plan kitchen in DC Metro with an integrated sink, flat-panel cabinets, white cabinets, solid surface benchtops, brown splashback, brick splashback, coloured appliances, medium hardwood floors, brown floor and no island.
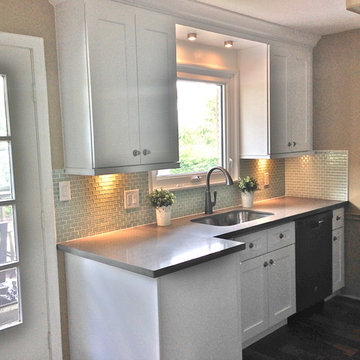
JP Federico
Photo of a small contemporary galley separate kitchen in Toronto with shaker cabinets, white cabinets, quartz benchtops, green splashback, glass tile splashback, coloured appliances, medium hardwood floors, a peninsula and an undermount sink.
Photo of a small contemporary galley separate kitchen in Toronto with shaker cabinets, white cabinets, quartz benchtops, green splashback, glass tile splashback, coloured appliances, medium hardwood floors, a peninsula and an undermount sink.
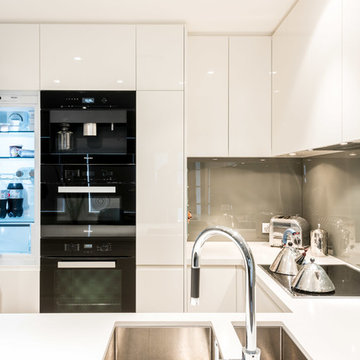
Design ideas for a small modern u-shaped eat-in kitchen in Melbourne with an undermount sink, flat-panel cabinets, white cabinets, quartz benchtops, glass sheet splashback, coloured appliances, no island and grey splashback.
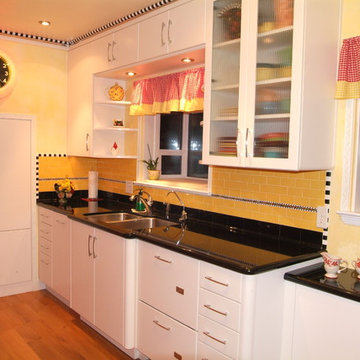
This was a fun re-model with a fun-loving homeowner. Know locally as 'the 50's guy' the homeowner wanted his kitchen to reflect his passion for that decade. Using Northstar appliances from Elmira Stove Works was just the beginning. We complemented the bright red of the appliances with white cabinets and black counters. The homeowner then added the yellow walls and detailed tile work to finish it off. photo: James DeBrauwere
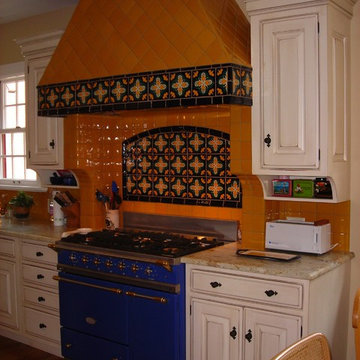
Mexican Talavera kitchen tile
Mid-sized mediterranean single-wall eat-in kitchen in Sacramento with raised-panel cabinets, white cabinets, multi-coloured splashback, ceramic splashback, coloured appliances, with island and black benchtop.
Mid-sized mediterranean single-wall eat-in kitchen in Sacramento with raised-panel cabinets, white cabinets, multi-coloured splashback, ceramic splashback, coloured appliances, with island and black benchtop.
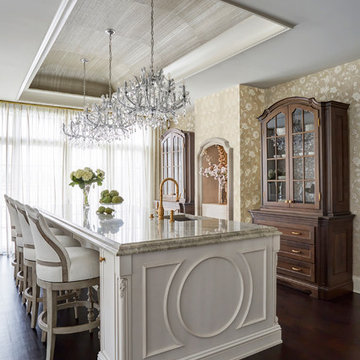
The client wanted to create an elegant, upscale kosher kitchen with double cooking and cleaning areas. The custom cabinets are frameless, captured inset, and painted, with walnut drawer boxes. The refrigerator and matching buffets are also walnut. The main stove was custom painted as well as the hood and adjacent cabinets as a focal point. Brass faucets, hardware, mesh screens and hood trim add to the elegance. The ceiling treatment over the second island and eating area combine wood details and wallpaper to complete the look. We continued this theme throughout the house.
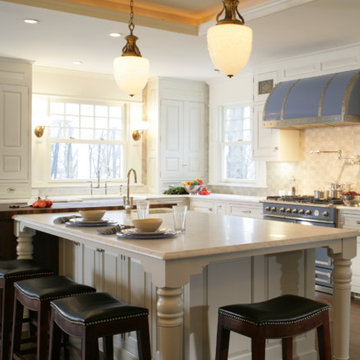
This handmade custom designed kitchen was created for an historic restoration project in Northern NJ. Handmade white cabinetry is a bright and airy pallet for the home, while the Provence Blue Cornufe with matching custom hood adds a unique splash of color. While the large farm sink is great for cleaning up, the prep sink in the island is handily located right next to the end grain butcher block counter top for chopping. The island is anchored by a tray ceiling and two antique lanterns. A pot filler is located over the range for convenience.
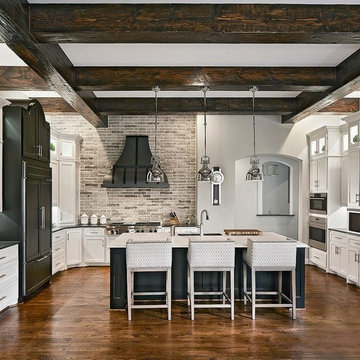
Rustic modern kitchen design with newly constructed center island. All new rustic iron appliances, with slab countertops.
Photo of a large country l-shaped open plan kitchen in Los Angeles with a double-bowl sink, shaker cabinets, white cabinets, solid surface benchtops, beige splashback, brick splashback, coloured appliances, dark hardwood floors, with island, brown floor and brown benchtop.
Photo of a large country l-shaped open plan kitchen in Los Angeles with a double-bowl sink, shaker cabinets, white cabinets, solid surface benchtops, beige splashback, brick splashback, coloured appliances, dark hardwood floors, with island, brown floor and brown benchtop.
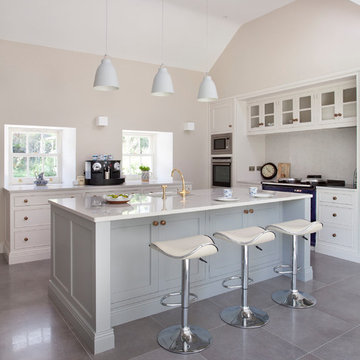
Created for a charming 18th century stone farmhouse overlooking a canal, this Bespoke solid wood kitchen has been handpainted in Farrow & Ball (Aga wall and base units by the windows) with Pavilion Gray (on island and recessed glass-fronted display cabinetry). The design centres around a feature Aga range cooker.
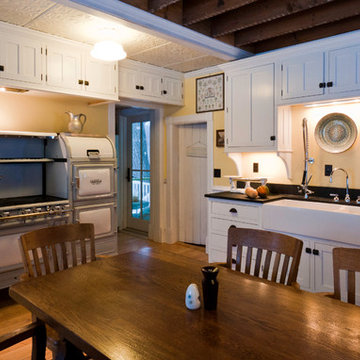
Shane Quesinberry
Design ideas for a mid-sized country l-shaped eat-in kitchen in Other with a farmhouse sink, shaker cabinets, white cabinets, soapstone benchtops, stone slab splashback, light hardwood floors and coloured appliances.
Design ideas for a mid-sized country l-shaped eat-in kitchen in Other with a farmhouse sink, shaker cabinets, white cabinets, soapstone benchtops, stone slab splashback, light hardwood floors and coloured appliances.
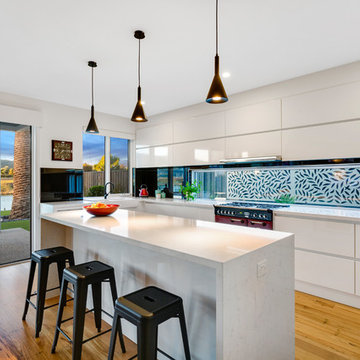
Downstairs comprises of fabulous Kitchen with Butlers Pantry (complete with Wine Cooler).
Featuring an AGA Stove
Porcelain Tiles throughout including Kitchen Splash back
Premium Plus 40mm edge Stone Benchtops with waterfall ends
2 Pac Kitchen Cupboards with sharkfin pulls and pot drawers throughout
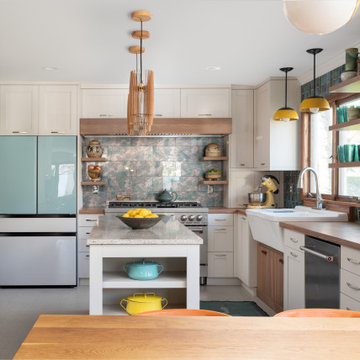
Mid-sized midcentury u-shaped open plan kitchen in Minneapolis with a farmhouse sink, shaker cabinets, white cabinets, laminate benchtops, blue splashback, glass tile splashback, coloured appliances, vinyl floors, with island, green floor and brown benchtop.
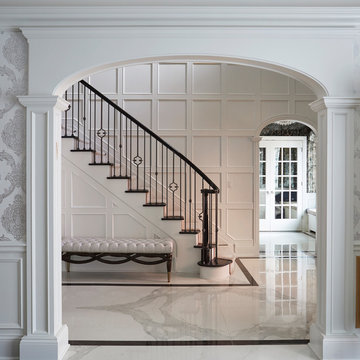
'Book-matched' porcelain floor. Custom millwork and doorways. Painted railing with iron balusters.
This is an example of an expansive traditional eat-in kitchen in Chicago with an undermount sink, recessed-panel cabinets, white cabinets, quartzite benchtops, grey splashback, marble splashback, coloured appliances, dark hardwood floors, multiple islands, brown floor and beige benchtop.
This is an example of an expansive traditional eat-in kitchen in Chicago with an undermount sink, recessed-panel cabinets, white cabinets, quartzite benchtops, grey splashback, marble splashback, coloured appliances, dark hardwood floors, multiple islands, brown floor and beige benchtop.
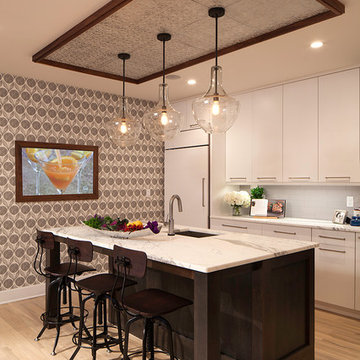
Design ideas for a large industrial single-wall eat-in kitchen in New York with an undermount sink, flat-panel cabinets, white cabinets, marble benchtops, white splashback, glass tile splashback, coloured appliances, light hardwood floors, multiple islands, beige floor and white benchtop.
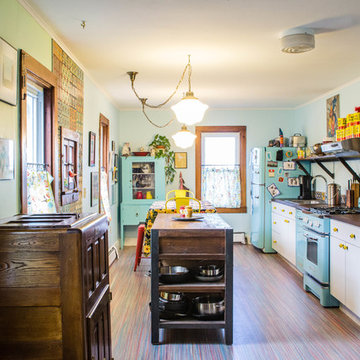
Design ideas for an eclectic single-wall separate kitchen in Burlington with white cabinets, multi-coloured splashback, coloured appliances and with island.
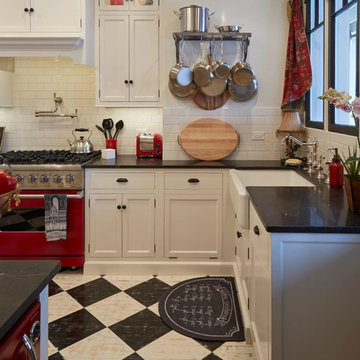
This is an example of a country l-shaped kitchen in Chicago with a farmhouse sink, shaker cabinets, white cabinets, white splashback, subway tile splashback, coloured appliances, painted wood floors, with island and multi-coloured floor.
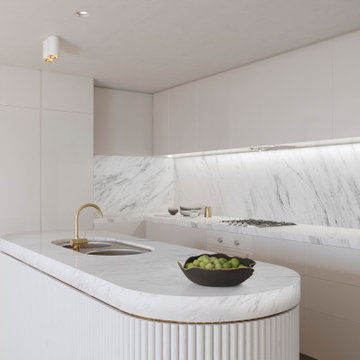
City Apartment in High Rise Building in middle of Melbourne City.
Large contemporary galley eat-in kitchen in Melbourne with a double-bowl sink, beaded inset cabinets, white cabinets, marble benchtops, white splashback, marble splashback, coloured appliances, light hardwood floors, with island, beige floor, white benchtop and wallpaper.
Large contemporary galley eat-in kitchen in Melbourne with a double-bowl sink, beaded inset cabinets, white cabinets, marble benchtops, white splashback, marble splashback, coloured appliances, light hardwood floors, with island, beige floor, white benchtop and wallpaper.
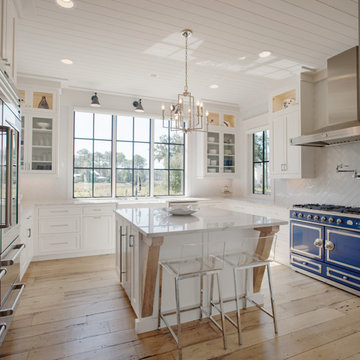
Beach style u-shaped kitchen in Atlanta with a farmhouse sink, shaker cabinets, white cabinets, white splashback, coloured appliances, light hardwood floors, with island, white benchtop and timber.
Kitchen with White Cabinets and Coloured Appliances Design Ideas
7