Kitchen with White Cabinets and Concrete Floors Design Ideas
Refine by:
Budget
Sort by:Popular Today
181 - 200 of 7,475 photos
Item 1 of 3
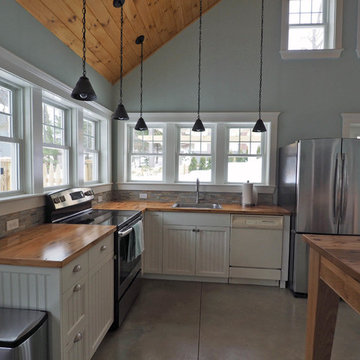
renee@chestnutstreetstudio.com;
view to kitchen and poolside
Photo of a small beach style l-shaped open plan kitchen in Boston with a single-bowl sink, white cabinets, wood benchtops, orange splashback, stone tile splashback, stainless steel appliances and concrete floors.
Photo of a small beach style l-shaped open plan kitchen in Boston with a single-bowl sink, white cabinets, wood benchtops, orange splashback, stone tile splashback, stainless steel appliances and concrete floors.
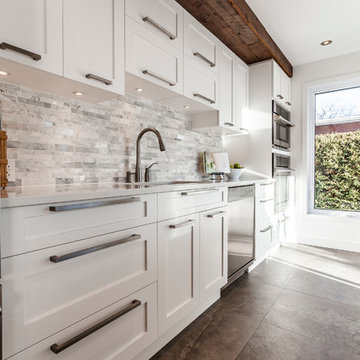
@Gorini Guillaume Photograph
Large contemporary open plan kitchen in Montreal with a double-bowl sink, shaker cabinets, white cabinets, quartzite benchtops, white splashback, stone tile splashback, stainless steel appliances, concrete floors and with island.
Large contemporary open plan kitchen in Montreal with a double-bowl sink, shaker cabinets, white cabinets, quartzite benchtops, white splashback, stone tile splashback, stainless steel appliances, concrete floors and with island.
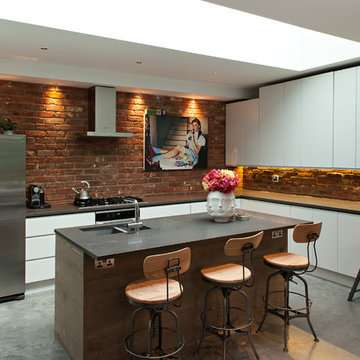
Peter Landers Photography
Design ideas for an industrial l-shaped kitchen in London with a double-bowl sink, flat-panel cabinets, white cabinets, stainless steel appliances, concrete floors and with island.
Design ideas for an industrial l-shaped kitchen in London with a double-bowl sink, flat-panel cabinets, white cabinets, stainless steel appliances, concrete floors and with island.
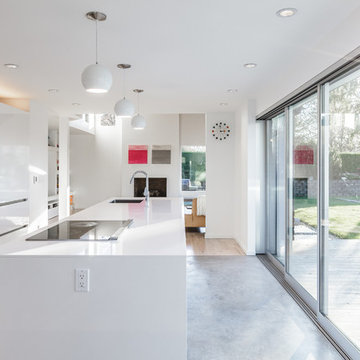
Dale Tu
Photo of a mid-sized contemporary galley open plan kitchen in Seattle with flat-panel cabinets, white cabinets, stainless steel appliances, concrete floors and with island.
Photo of a mid-sized contemporary galley open plan kitchen in Seattle with flat-panel cabinets, white cabinets, stainless steel appliances, concrete floors and with island.
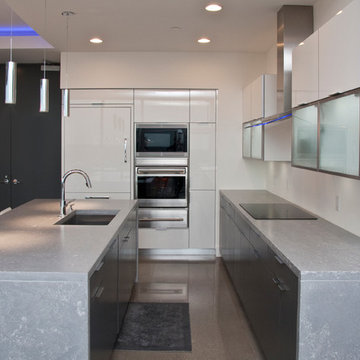
This Woodways kitchen uses creative storage techniques in order to best utilize the limited kitchen space within this penthouse. Vertical lift cabinets maximize interior cabinet space and the glass panels lighten the visual weight of the space. The open plan and bright cabinetry allow the space to feel more expansive than reality. The darker lower cabinets add depth and contrast.
Photo by Megan TerVeen, © Visbeen Architects, LLC
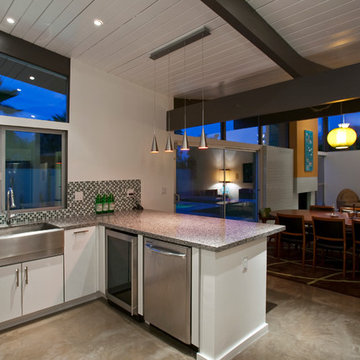
Kitchen/Great Room
Lance Gerber, Nuvue Interactive, LLC
Design ideas for an expansive midcentury u-shaped open plan kitchen in Other with a farmhouse sink, flat-panel cabinets, white cabinets, granite benchtops, multi-coloured splashback, glass sheet splashback, stainless steel appliances, concrete floors and a peninsula.
Design ideas for an expansive midcentury u-shaped open plan kitchen in Other with a farmhouse sink, flat-panel cabinets, white cabinets, granite benchtops, multi-coloured splashback, glass sheet splashback, stainless steel appliances, concrete floors and a peninsula.
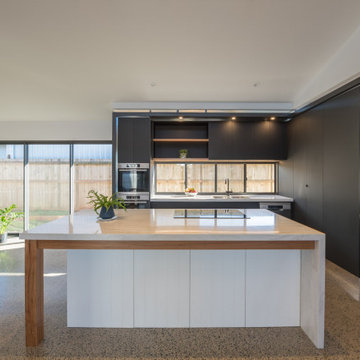
Kitchen Island with 40mm Engineered Stone worktop, timber framework and VJ panel detail.
Glossy white island bench contrasts boldly against the matt black full height cabinetry behind. Timber accent details, and under cabinet lighting highlight feature elements.
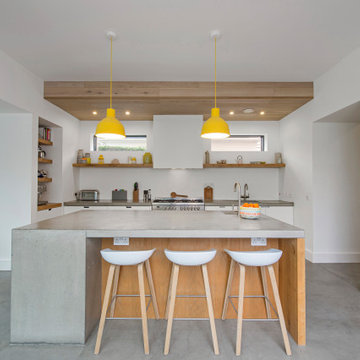
The kitchen is the hub of this family home.
A balanced mix of materials are chosen to compliment each other, exposed brickwork, timber clad ceiling, and the cast concrete central island grows out of the polished concrete floor.
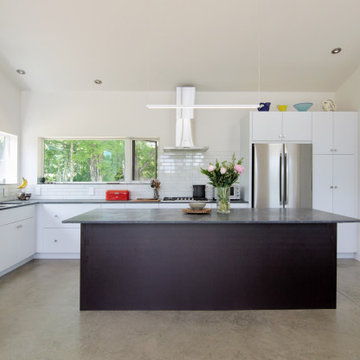
Sleek, clean, contemporary kitchen with lots of natural light and scenic views.
Mid-sized contemporary u-shaped open plan kitchen in Other with a single-bowl sink, white cabinets, white splashback, porcelain splashback, stainless steel appliances, concrete floors, with island, grey floor and black benchtop.
Mid-sized contemporary u-shaped open plan kitchen in Other with a single-bowl sink, white cabinets, white splashback, porcelain splashback, stainless steel appliances, concrete floors, with island, grey floor and black benchtop.
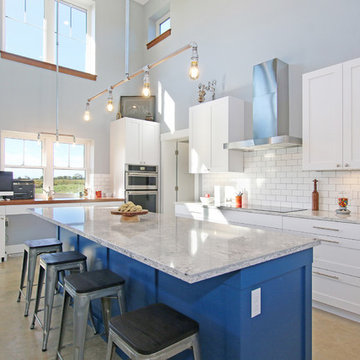
This is an example of a large country l-shaped open plan kitchen in Grand Rapids with a double-bowl sink, shaker cabinets, white cabinets, white splashback, subway tile splashback, stainless steel appliances, concrete floors, with island, grey floor and grey benchtop.
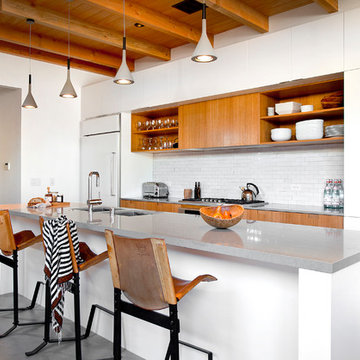
Adrian Tiemens Photography
Photo of a large contemporary single-wall kitchen in Los Angeles with an undermount sink, flat-panel cabinets, white cabinets, white splashback, subway tile splashback, white appliances, concrete floors, with island, grey floor and grey benchtop.
Photo of a large contemporary single-wall kitchen in Los Angeles with an undermount sink, flat-panel cabinets, white cabinets, white splashback, subway tile splashback, white appliances, concrete floors, with island, grey floor and grey benchtop.
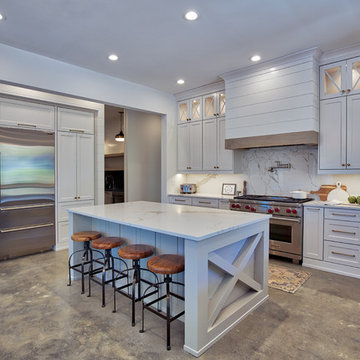
Inspiration for a large country u-shaped eat-in kitchen in Atlanta with a farmhouse sink, shaker cabinets, white cabinets, quartz benchtops, white splashback, stone slab splashback, stainless steel appliances, concrete floors, with island, grey floor and white benchtop.
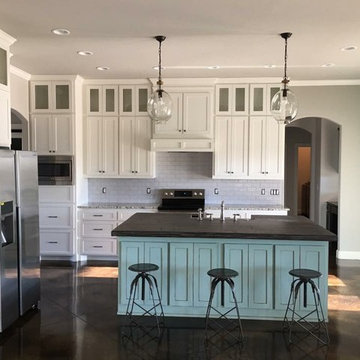
Photo of a mid-sized transitional l-shaped separate kitchen in Oklahoma City with a farmhouse sink, shaker cabinets, white cabinets, granite benchtops, white splashback, subway tile splashback, stainless steel appliances, concrete floors, with island and brown floor.
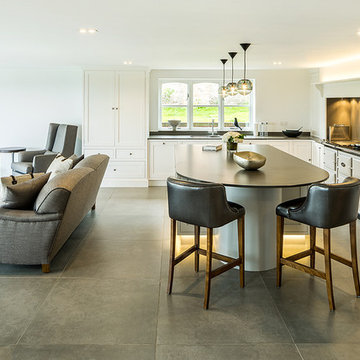
Hand painted bespoke kitchen, with Zodiaq worktops. Designed by Gail Marsden Interior Design, fabricated by Harrison Collier.
Craig Magee Photography
This is an example of a transitional l-shaped open plan kitchen in Other with shaker cabinets, grey splashback, concrete floors, with island, white cabinets and white appliances.
This is an example of a transitional l-shaped open plan kitchen in Other with shaker cabinets, grey splashback, concrete floors, with island, white cabinets and white appliances.
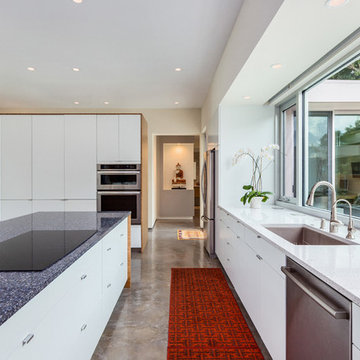
Ryan Gamma Photography
Design ideas for a tropical l-shaped kitchen in Tampa with a single-bowl sink, flat-panel cabinets, white cabinets, quartz benchtops, stainless steel appliances, concrete floors and with island.
Design ideas for a tropical l-shaped kitchen in Tampa with a single-bowl sink, flat-panel cabinets, white cabinets, quartz benchtops, stainless steel appliances, concrete floors and with island.
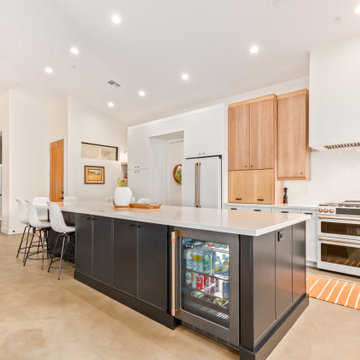
In this kitchen up in Desert Mountain, we provided all of the cabinetry, countertops and backsplash to create the Mid Century Modern style for our clients remodel. The transformation is substantial compared to the size and layout it was before, making it more linear and doubling in size.
For the perimeter we have white skinny shaker cabinetry with pops of Hickory wood to add some warmth and a seamless countertop backsplash. The island features painted black cabinetry with the skinny shaker style for some contrast and is over 14' long with enough seating for 8 people. In the fireplace bar area, we have also the black cabinetry with a fun pop of color for the backsplash tile along with honed black granite countertops. The selection choices of painted cabinetry, wood tones, gold metals, concrete flooring and furniture selections carry the style throughout and brings in great texture, contrast and warmth.
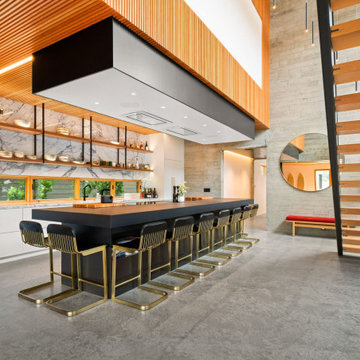
Polished concrete slab island. Island seats 12
Custom build architectural slat ceiling with custom fabricated light tubes
Inspiration for an expansive contemporary galley open plan kitchen in Other with an undermount sink, flat-panel cabinets, white cabinets, concrete benchtops, white splashback, marble splashback, concrete floors, with island, grey floor, black benchtop, wood and panelled appliances.
Inspiration for an expansive contemporary galley open plan kitchen in Other with an undermount sink, flat-panel cabinets, white cabinets, concrete benchtops, white splashback, marble splashback, concrete floors, with island, grey floor, black benchtop, wood and panelled appliances.
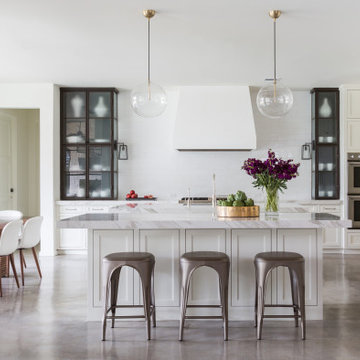
Kitchen
This is an example of an expansive transitional l-shaped eat-in kitchen in Houston with an undermount sink, shaker cabinets, white cabinets, marble benchtops, white splashback, porcelain splashback, stainless steel appliances, concrete floors, multiple islands, grey floor and white benchtop.
This is an example of an expansive transitional l-shaped eat-in kitchen in Houston with an undermount sink, shaker cabinets, white cabinets, marble benchtops, white splashback, porcelain splashback, stainless steel appliances, concrete floors, multiple islands, grey floor and white benchtop.
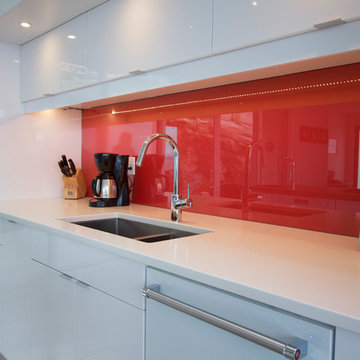
The clients requested a kitchen that was simple, flush and had that built-in feel. This kitchen achieves that and so much more with the fabulously multi-tasking island, and the fun red splash back.
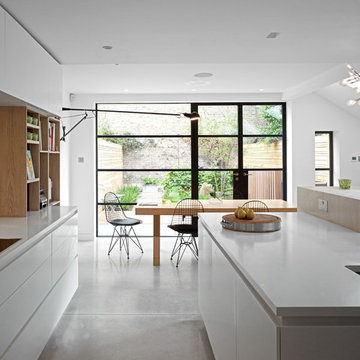
Mid-sized contemporary galley eat-in kitchen in London with an integrated sink, flat-panel cabinets, white cabinets, solid surface benchtops, white splashback, panelled appliances, concrete floors, with island and grey floor.
Kitchen with White Cabinets and Concrete Floors Design Ideas
10