Kitchen with White Cabinets and Concrete Floors Design Ideas
Refine by:
Budget
Sort by:Popular Today
121 - 140 of 7,478 photos
Item 1 of 3
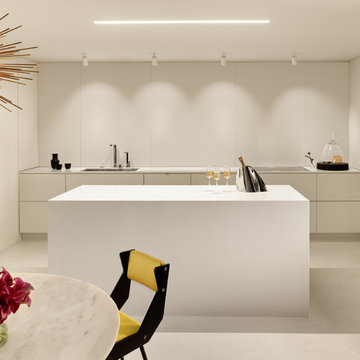
Cesar Rubio
Inspiration for a small modern single-wall eat-in kitchen in San Francisco with an undermount sink, flat-panel cabinets, white cabinets, quartz benchtops, white splashback, stone slab splashback, white appliances, concrete floors and with island.
Inspiration for a small modern single-wall eat-in kitchen in San Francisco with an undermount sink, flat-panel cabinets, white cabinets, quartz benchtops, white splashback, stone slab splashback, white appliances, concrete floors and with island.
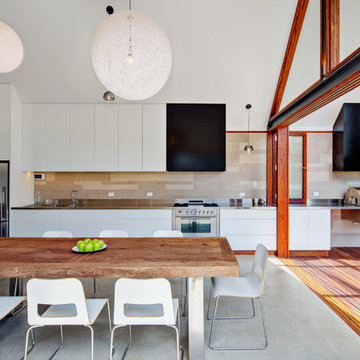
Photography : Huw Lambert
Photo of a mid-sized contemporary single-wall open plan kitchen in Other with flat-panel cabinets, white cabinets, stainless steel benchtops, stainless steel appliances, concrete floors and an integrated sink.
Photo of a mid-sized contemporary single-wall open plan kitchen in Other with flat-panel cabinets, white cabinets, stainless steel benchtops, stainless steel appliances, concrete floors and an integrated sink.
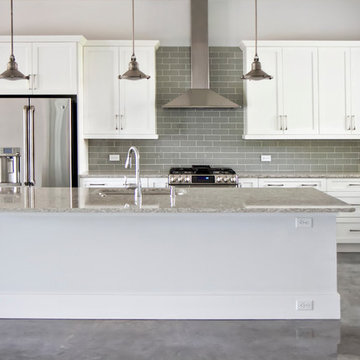
Glenn Layton Homes, LLC, "Building Your Coastal Lifestyle"
Design ideas for a mid-sized modern l-shaped eat-in kitchen in Jacksonville with an undermount sink, shaker cabinets, white cabinets, granite benchtops, grey splashback, subway tile splashback, stainless steel appliances, concrete floors and with island.
Design ideas for a mid-sized modern l-shaped eat-in kitchen in Jacksonville with an undermount sink, shaker cabinets, white cabinets, granite benchtops, grey splashback, subway tile splashback, stainless steel appliances, concrete floors and with island.
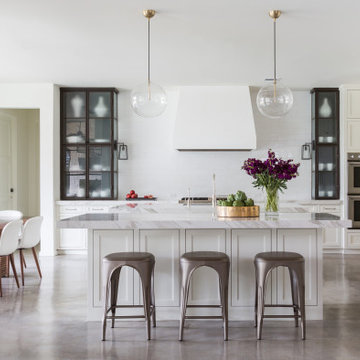
Kitchen
This is an example of an expansive transitional l-shaped eat-in kitchen in Houston with an undermount sink, shaker cabinets, white cabinets, marble benchtops, white splashback, porcelain splashback, stainless steel appliances, concrete floors, multiple islands, grey floor and white benchtop.
This is an example of an expansive transitional l-shaped eat-in kitchen in Houston with an undermount sink, shaker cabinets, white cabinets, marble benchtops, white splashback, porcelain splashback, stainless steel appliances, concrete floors, multiple islands, grey floor and white benchtop.

Inspiration for a large transitional l-shaped eat-in kitchen in Other with a drop-in sink, raised-panel cabinets, white cabinets, wood benchtops, white appliances, concrete floors, no island and grey floor.

This light bright kitchen suits the home perfectly with a stone waterfall island at it's heart. The stone is continued on the backsplash and cover for the rangehood giving a lovely clean wrap around effect. The traditional style shaker cabinetry ties it all into the age of the home beautifully. With the skylights allowing bursts of ligt to come down. The pendant lights are also a thing of beauty adding a softness that ties in so perfectly with the other dressings and the larger version in the dining area.
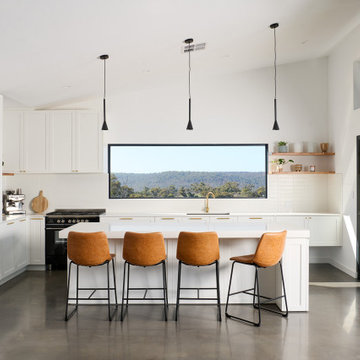
Having a view like that in a kitchen like this ?
.....yes please
Mid-sized traditional l-shaped eat-in kitchen in Perth with a double-bowl sink, shaker cabinets, white cabinets, quartz benchtops, white splashback, subway tile splashback, black appliances, concrete floors, with island, grey floor, white benchtop and vaulted.
Mid-sized traditional l-shaped eat-in kitchen in Perth with a double-bowl sink, shaker cabinets, white cabinets, quartz benchtops, white splashback, subway tile splashback, black appliances, concrete floors, with island, grey floor, white benchtop and vaulted.
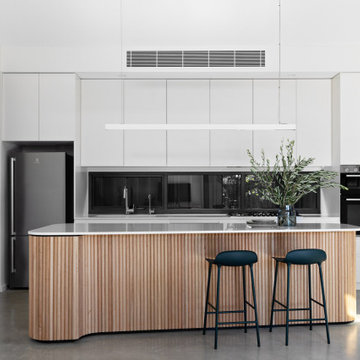
A muted palate of materials allows for the feature island to be the hero with its soft curves and timber lining.
This is an example of a mid-sized modern galley eat-in kitchen in Sydney with an undermount sink, flat-panel cabinets, white cabinets, quartzite benchtops, window splashback, stainless steel appliances, concrete floors, with island, grey floor and white benchtop.
This is an example of a mid-sized modern galley eat-in kitchen in Sydney with an undermount sink, flat-panel cabinets, white cabinets, quartzite benchtops, window splashback, stainless steel appliances, concrete floors, with island, grey floor and white benchtop.
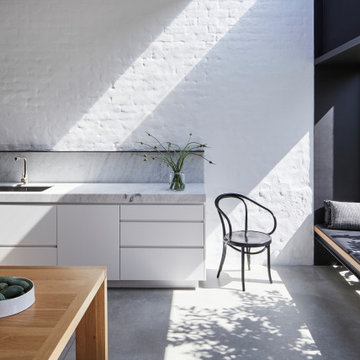
Design ideas for a modern eat-in kitchen in Melbourne with an undermount sink, flat-panel cabinets, white cabinets, marble benchtops, grey splashback, marble splashback, concrete floors, grey floor and grey benchtop.
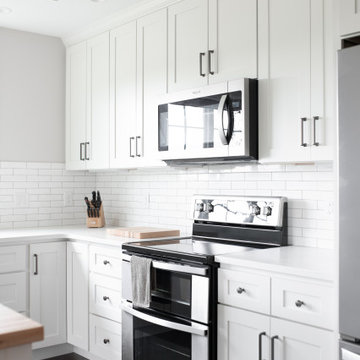
Mid-sized country l-shaped eat-in kitchen in Charlotte with a farmhouse sink, shaker cabinets, white cabinets, quartz benchtops, white splashback, ceramic splashback, stainless steel appliances, concrete floors, with island, brown floor and white benchtop.
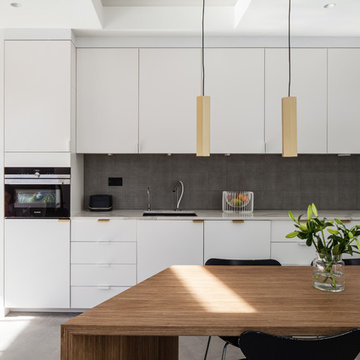
Photo: Adelina Iliev Photography
Inspiration for a contemporary single-wall eat-in kitchen in London with an undermount sink, flat-panel cabinets, white cabinets, grey splashback, stainless steel appliances, concrete floors, no island, grey floor and white benchtop.
Inspiration for a contemporary single-wall eat-in kitchen in London with an undermount sink, flat-panel cabinets, white cabinets, grey splashback, stainless steel appliances, concrete floors, no island, grey floor and white benchtop.
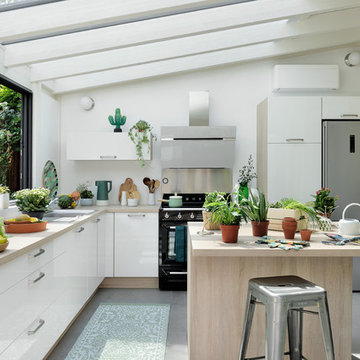
Design ideas for a contemporary l-shaped eat-in kitchen with a drop-in sink, flat-panel cabinets, white cabinets, wood benchtops, white splashback, metal splashback, black appliances, concrete floors, with island, grey floor and beige benchtop.
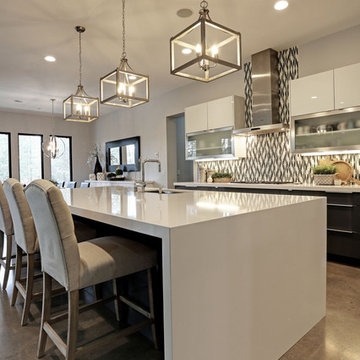
Design ideas for a contemporary l-shaped eat-in kitchen in Sacramento with an undermount sink, flat-panel cabinets, white cabinets, quartz benchtops, multi-coloured splashback, ceramic splashback, stainless steel appliances, concrete floors, with island, grey floor and white benchtop.
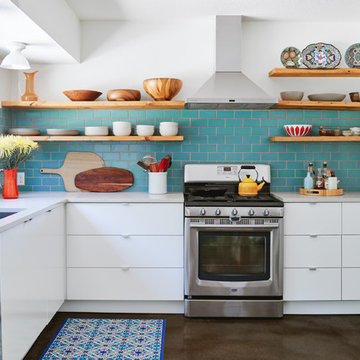
custom reclaimed pine shelves on hidden steel brackets
Fireclay Tile - color 'Jade'
Silestone Blanco City countertops
Schoolhouse Electric Alabax pendants
IKEA cabinets
Leonid Furmansky Photography
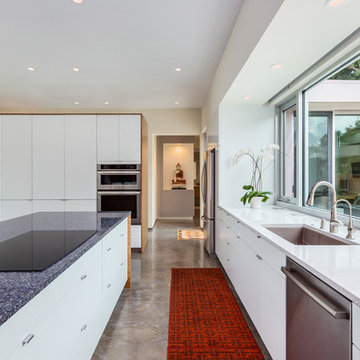
This is an example of a mid-sized modern l-shaped open plan kitchen in Other with an undermount sink, flat-panel cabinets, white cabinets, quartz benchtops, glass sheet splashback, stainless steel appliances, concrete floors, with island, grey floor and blue benchtop.
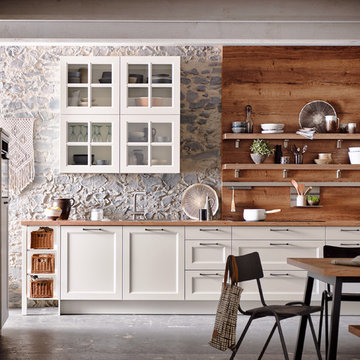
This is an example of a mid-sized traditional single-wall eat-in kitchen in Moscow with white cabinets, recessed-panel cabinets, wood benchtops, concrete floors, no island and grey floor.
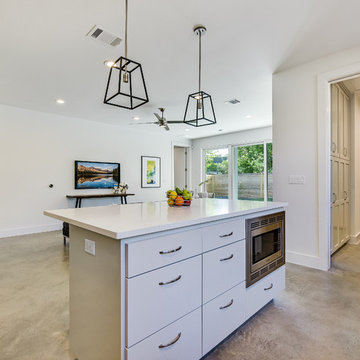
Design ideas for a mid-sized midcentury single-wall open plan kitchen in Austin with an undermount sink, shaker cabinets, white cabinets, quartz benchtops, white splashback, stone tile splashback, stainless steel appliances, concrete floors, with island and brown floor.
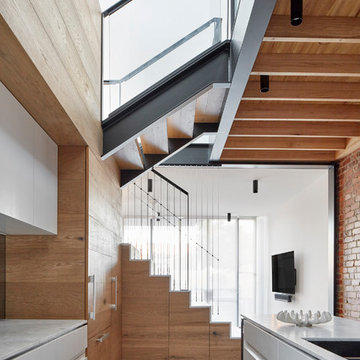
The kitchen becomes another furniture piece morphing to become the stair and divides the dining and lounge. The void above is open the the study landing maintaining a connection between the floor levels.
Image by: Jack Lovel Photography
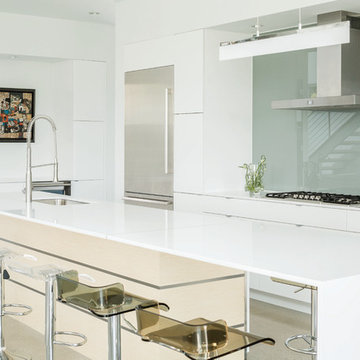
photo by Jeff Roberts
Design ideas for a large modern galley open plan kitchen in Portland Maine with an undermount sink, flat-panel cabinets, white cabinets, quartz benchtops, glass sheet splashback, stainless steel appliances, with island, grey splashback and concrete floors.
Design ideas for a large modern galley open plan kitchen in Portland Maine with an undermount sink, flat-panel cabinets, white cabinets, quartz benchtops, glass sheet splashback, stainless steel appliances, with island, grey splashback and concrete floors.
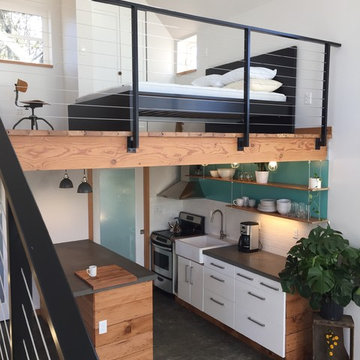
The Kitchen and Entry Foyer tucked under the wood loft
Inspiration for a small modern galley open plan kitchen in Portland with a farmhouse sink, flat-panel cabinets, white cabinets, concrete benchtops, white splashback, ceramic splashback, stainless steel appliances, concrete floors, with island and grey floor.
Inspiration for a small modern galley open plan kitchen in Portland with a farmhouse sink, flat-panel cabinets, white cabinets, concrete benchtops, white splashback, ceramic splashback, stainless steel appliances, concrete floors, with island and grey floor.
Kitchen with White Cabinets and Concrete Floors Design Ideas
7