Kitchen with White Cabinets and Concrete Floors Design Ideas
Refine by:
Budget
Sort by:Popular Today
141 - 160 of 7,478 photos
Item 1 of 3
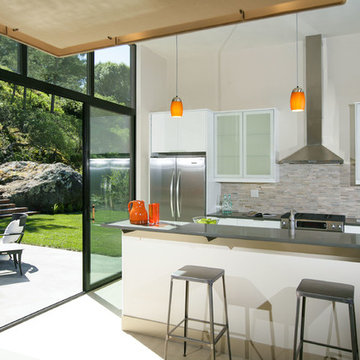
photo credit: Bob Morris
Design ideas for a mid-sized contemporary galley open plan kitchen in San Francisco with stainless steel appliances, an undermount sink, flat-panel cabinets, white cabinets, quartz benchtops, multi-coloured splashback, matchstick tile splashback, concrete floors and with island.
Design ideas for a mid-sized contemporary galley open plan kitchen in San Francisco with stainless steel appliances, an undermount sink, flat-panel cabinets, white cabinets, quartz benchtops, multi-coloured splashback, matchstick tile splashback, concrete floors and with island.
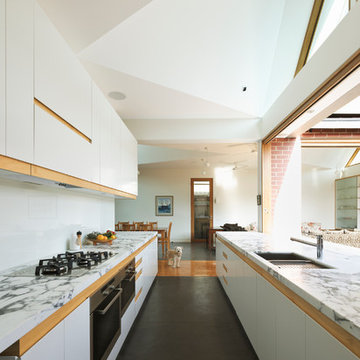
The kitchen is high-performance, suitable for the most enthusiastic chef. Photo by Peter Bennetts
Inspiration for an expansive contemporary galley open plan kitchen in Melbourne with stainless steel appliances, an undermount sink, flat-panel cabinets, white cabinets, marble benchtops, white splashback, glass sheet splashback, concrete floors and no island.
Inspiration for an expansive contemporary galley open plan kitchen in Melbourne with stainless steel appliances, an undermount sink, flat-panel cabinets, white cabinets, marble benchtops, white splashback, glass sheet splashback, concrete floors and no island.
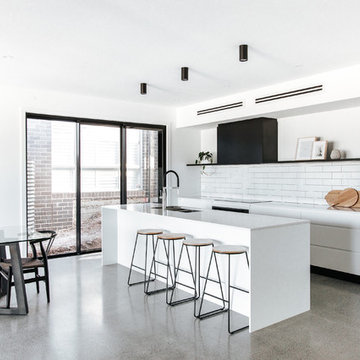
The Evoke Company
This is an example of a mid-sized modern galley kitchen in Wollongong with a double-bowl sink, flat-panel cabinets, white cabinets, quartz benchtops, white splashback, ceramic splashback, stainless steel appliances, concrete floors, with island, grey floor and white benchtop.
This is an example of a mid-sized modern galley kitchen in Wollongong with a double-bowl sink, flat-panel cabinets, white cabinets, quartz benchtops, white splashback, ceramic splashback, stainless steel appliances, concrete floors, with island, grey floor and white benchtop.
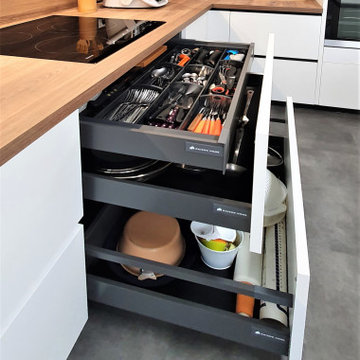
Spacieuse, élégante et épurée, cette cuisine a de quoi vous faire rêver !
Nous avons tout refait du sol au plafond, en passant par l’électricité, la plomberie et même la peinture.
En ce qui concerne l’éclairage, nous avons installé des spots dans les meubles haut ainsi qu’un luminaire au plafond dont l’intensité et la teinte sont réglables avec une télécommande.
Mr & Mme B peuvent donc changer d’ambiance en fonction de leurs envies du moment.
On retrouve, comme dans toutes mes créations, beaucoup de coulissants pour des cuisines toujours plus fonctionnelles. L’harmonie des couleurs est également au rendez-vous, avec une grande table en bois assortie au plan de travail et à la crédence.
J’ai d’ailleurs encouragé mes clients à prendre des caissons gris assortis avec les tiroirs et le sol de la cuisine. Une couleur qui fait ressortir les façades blanches et donne cette touche design structurée.
Et vous que pensez vous de cette association de couleurs ?
Si vous aussi vous souhaitez transformer votre cuisine en cuisine de rêve, contactez-moi dès maintenant.
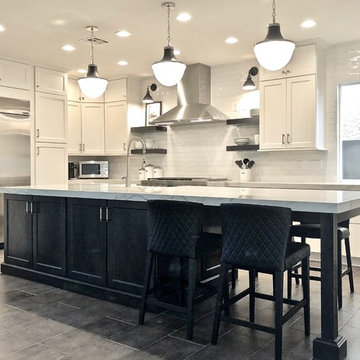
Mid-sized country l-shaped separate kitchen in Las Vegas with a farmhouse sink, shaker cabinets, white cabinets, marble benchtops, white splashback, subway tile splashback, stainless steel appliances, concrete floors, with island, grey floor and white benchtop.
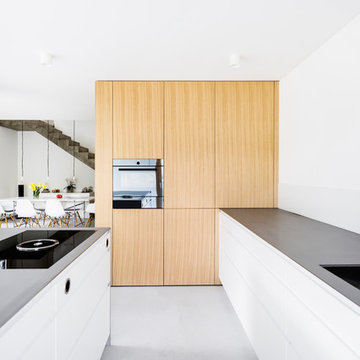
Inspiration for a mid-sized modern single-wall open plan kitchen in Stuttgart with an integrated sink, flat-panel cabinets, white cabinets, stainless steel benchtops, white splashback, glass sheet splashback, black appliances, concrete floors, with island and grey floor.
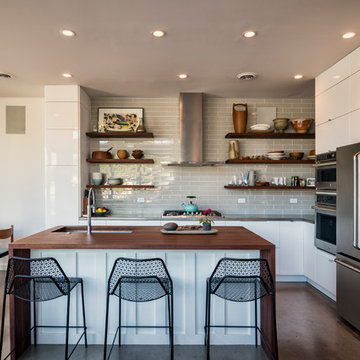
A couple wanted a weekend retreat without spending a majority of their getaway in an automobile. Therefore, a lot was purchased along the Rocky River with the vision of creating a nearby escape less than five miles away from their home. This 1,300 sf 24’ x 24’ dwelling is divided into a four square quadrant with the goal to create a variety of interior and exterior experiences while maintaining a rather small footprint.
Typically, when going on a weekend retreat one has the drive time to decompress. However, without this, the goal was to create a procession from the car to the house to signify such change of context. This concept was achieved through the use of a wood slatted screen wall which must be passed through. After winding around a collection of poured concrete steps and walls one comes to a wood plank bridge and crosses over a Japanese garden leaving all the stresses of the daily world behind.
The house is structured around a nine column steel frame grid, which reinforces the impression one gets of the four quadrants. The two rear quadrants intentionally house enclosed program space but once passed through, the floor plan completely opens to long views down to the mouth of the river into Lake Erie.
On the second floor the four square grid is stacked with one quadrant removed for the two story living area on the first floor to capture heightened views down the river. In a move to create complete separation there is a one quadrant roof top office with surrounding roof top garden space. The rooftop office is accessed through a unique approach by exiting onto a steel grated staircase which wraps up the exterior facade of the house. This experience provides an additional retreat within their weekend getaway, and serves as the apex of the house where one can completely enjoy the views of Lake Erie disappearing over the horizon.
Visually the house extends into the riverside site, but the four quadrant axis also physically extends creating a series of experiences out on the property. The Northeast kitchen quadrant extends out to become an exterior kitchen & dining space. The two-story Northwest living room quadrant extends out to a series of wrap around steps and lounge seating. A fire pit sits in this quadrant as well farther out in the lawn. A fruit and vegetable garden sits out in the Southwest quadrant in near proximity to the shed, and the entry sequence is contained within the Southeast quadrant extension. Internally and externally the whole house is organized in a simple and concise way and achieves the ultimate goal of creating many different experiences within a rationally sized footprint.
Photo: Sergiu Stoian
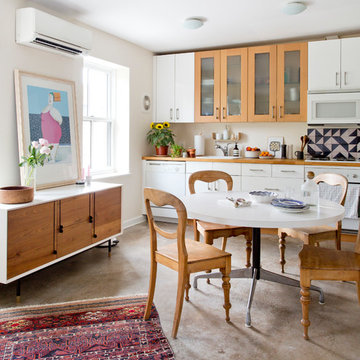
Photo: Rikki Snyder © 2017 Houzz
Contemporary single-wall kitchen in New York with a drop-in sink, flat-panel cabinets, white cabinets, wood benchtops, white appliances and concrete floors.
Contemporary single-wall kitchen in New York with a drop-in sink, flat-panel cabinets, white cabinets, wood benchtops, white appliances and concrete floors.
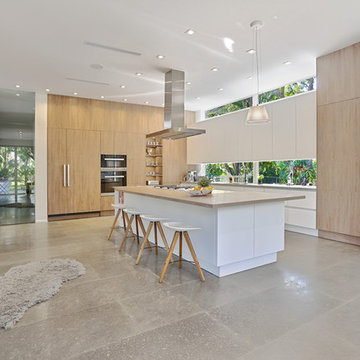
Design ideas for a large contemporary galley open plan kitchen in Miami with an undermount sink, flat-panel cabinets, white cabinets, concrete benchtops, window splashback, panelled appliances, concrete floors and with island.
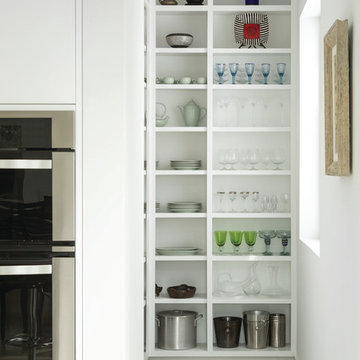
Design ideas for a large modern galley open plan kitchen in Portland Maine with an undermount sink, flat-panel cabinets, white cabinets, quartz benchtops, grey splashback, glass sheet splashback, stainless steel appliances, concrete floors and with island.
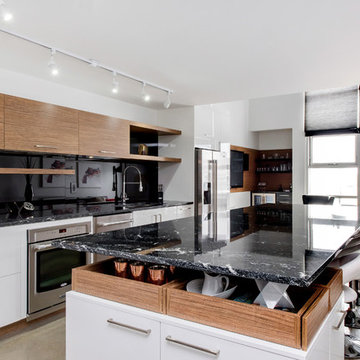
D & M Images
Design ideas for a small modern galley open plan kitchen in Other with a double-bowl sink, flat-panel cabinets, white cabinets, granite benchtops, black splashback, glass sheet splashback, stainless steel appliances, concrete floors and with island.
Design ideas for a small modern galley open plan kitchen in Other with a double-bowl sink, flat-panel cabinets, white cabinets, granite benchtops, black splashback, glass sheet splashback, stainless steel appliances, concrete floors and with island.
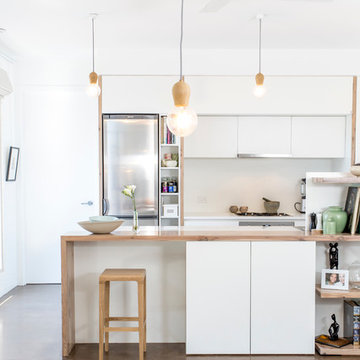
This is an example of a contemporary kitchen in Melbourne with flat-panel cabinets, white cabinets, stainless steel appliances, concrete floors and a peninsula.
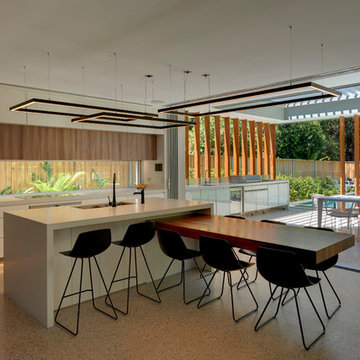
Michael Nicholson
This is an example of a large contemporary single-wall eat-in kitchen in Sydney with white cabinets, stainless steel appliances, concrete floors, with island, a double-bowl sink, flat-panel cabinets, quartz benchtops and window splashback.
This is an example of a large contemporary single-wall eat-in kitchen in Sydney with white cabinets, stainless steel appliances, concrete floors, with island, a double-bowl sink, flat-panel cabinets, quartz benchtops and window splashback.

This is an example of a mid-sized country l-shaped eat-in kitchen with a farmhouse sink, shaker cabinets, white cabinets, quartz benchtops, white splashback, porcelain splashback, stainless steel appliances, concrete floors, with island, beige floor, white benchtop and exposed beam.

A bespoke kitchen diner. A collaboration with Patrick Lewis Architects and our Client, whom we’ve worked with for over ten years, and Nicola Harding Garden Design. We fully refurbished this Grade II listed Georgian townhouse. The highly creative rear extension was featured in The Sunday Times and won second place in New London Architecture’s Don’t Move, Improve! awards.
See more of this project on my portfolio at:
https://www.gemmadudgeon.com
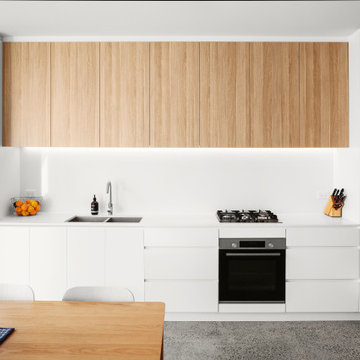
Custom Kitchen and Living room area
Small modern single-wall open plan kitchen in Melbourne with a double-bowl sink, white cabinets, quartz benchtops, white splashback, glass sheet splashback, black appliances, concrete floors, no island, grey floor and white benchtop.
Small modern single-wall open plan kitchen in Melbourne with a double-bowl sink, white cabinets, quartz benchtops, white splashback, glass sheet splashback, black appliances, concrete floors, no island, grey floor and white benchtop.
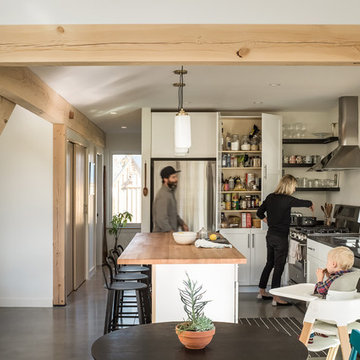
Trent Bell Photography
Photo of a beach style kitchen in Portland Maine with an undermount sink, shaker cabinets, white cabinets, stainless steel appliances, concrete floors, with island, grey floor and black benchtop.
Photo of a beach style kitchen in Portland Maine with an undermount sink, shaker cabinets, white cabinets, stainless steel appliances, concrete floors, with island, grey floor and black benchtop.
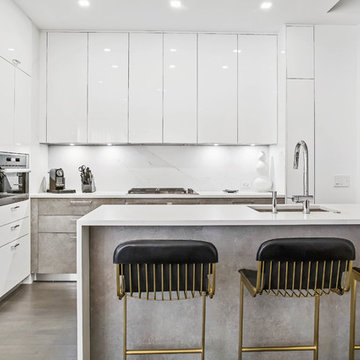
Kitchen design by IRP Design using Unique Calacatta quartz by COMPAC
Photo of a mid-sized contemporary l-shaped kitchen in New York with quartz benchtops, with island, white benchtop, an undermount sink, flat-panel cabinets, white cabinets, white splashback, panelled appliances, concrete floors and grey floor.
Photo of a mid-sized contemporary l-shaped kitchen in New York with quartz benchtops, with island, white benchtop, an undermount sink, flat-panel cabinets, white cabinets, white splashback, panelled appliances, concrete floors and grey floor.
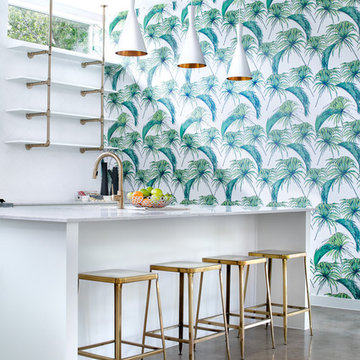
Photography By : Piston Design, Paul Finkel
Photo of a large contemporary galley eat-in kitchen in Austin with white cabinets, white splashback, with island, open cabinets, concrete floors, grey floor, white benchtop and an undermount sink.
Photo of a large contemporary galley eat-in kitchen in Austin with white cabinets, white splashback, with island, open cabinets, concrete floors, grey floor, white benchtop and an undermount sink.
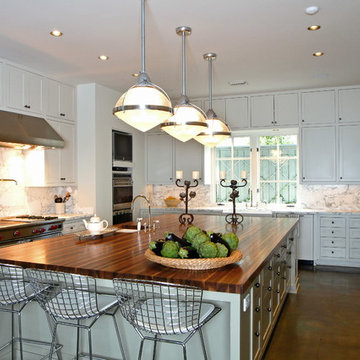
A large island with seating acts as the main congregating space for the kitchen.
Inspiration for a large transitional u-shaped kitchen in Houston with a farmhouse sink, shaker cabinets, white cabinets, marble benchtops, white splashback, stone slab splashback, stainless steel appliances, with island, concrete floors and brown floor.
Inspiration for a large transitional u-shaped kitchen in Houston with a farmhouse sink, shaker cabinets, white cabinets, marble benchtops, white splashback, stone slab splashback, stainless steel appliances, with island, concrete floors and brown floor.
Kitchen with White Cabinets and Concrete Floors Design Ideas
8