Kitchen with White Cabinets and Concrete Floors Design Ideas
Refine by:
Budget
Sort by:Popular Today
81 - 100 of 7,478 photos
Item 1 of 3
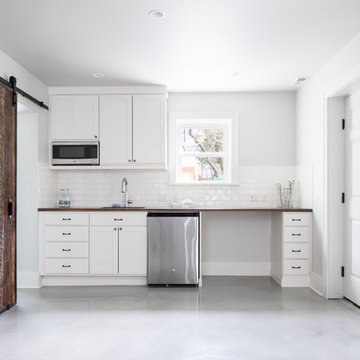
Small basement kitchenette
© Cindy Apple Photography
This is an example of a small contemporary single-wall open plan kitchen in Seattle with an undermount sink, shaker cabinets, white cabinets, wood benchtops, white splashback, subway tile splashback, stainless steel appliances, concrete floors, no island and grey floor.
This is an example of a small contemporary single-wall open plan kitchen in Seattle with an undermount sink, shaker cabinets, white cabinets, wood benchtops, white splashback, subway tile splashback, stainless steel appliances, concrete floors, no island and grey floor.
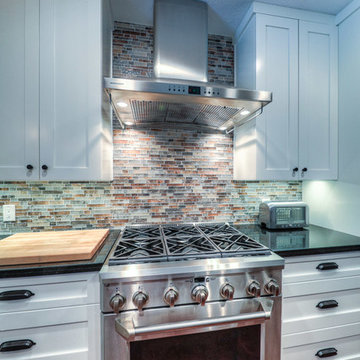
This is an example of a mid-sized industrial l-shaped eat-in kitchen in Houston with recessed-panel cabinets, white cabinets, granite benchtops, multi-coloured splashback, stainless steel appliances, with island, an undermount sink, matchstick tile splashback, concrete floors and brown floor.
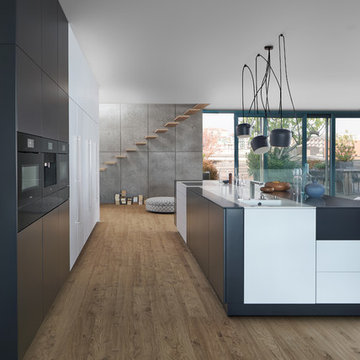
This kitchen is characterised by timelessly elegant black and white. To give thespacious, monolithic island a light air, a white ribbon meanders across every side,strikingly showcasing the functions of cooking and water. Another outstandingfeature: fronts made of top-quality matt lacquer with an anti-fingerprint finish.The elegant BONDI makes a spacious overall impression whilst being perfect down to the very last detail. The tall units integrated flush into the wall are compelling as soon as you see the amount of space they offer – with lots of intelligent solutions for stowing things away. In a tidy kitchen, there is plenty of space to showcasepersonal items – that is how they can be shown off to true advantage.
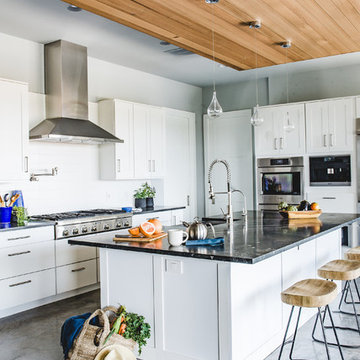
Erin Holsonback, anindoorlady.com
Design ideas for a mid-sized transitional l-shaped kitchen pantry in Austin with a farmhouse sink, shaker cabinets, white cabinets, quartzite benchtops, white splashback, porcelain splashback, stainless steel appliances, concrete floors and with island.
Design ideas for a mid-sized transitional l-shaped kitchen pantry in Austin with a farmhouse sink, shaker cabinets, white cabinets, quartzite benchtops, white splashback, porcelain splashback, stainless steel appliances, concrete floors and with island.
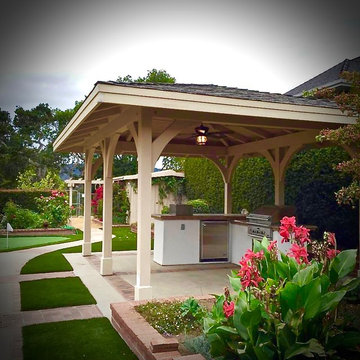
F. John LaBarba
Photo of a mid-sized contemporary l-shaped separate kitchen in San Francisco with a single-bowl sink, flat-panel cabinets, white cabinets, granite benchtops, beige splashback, stone tile splashback, stainless steel appliances, concrete floors, with island, grey floor and beige benchtop.
Photo of a mid-sized contemporary l-shaped separate kitchen in San Francisco with a single-bowl sink, flat-panel cabinets, white cabinets, granite benchtops, beige splashback, stone tile splashback, stainless steel appliances, concrete floors, with island, grey floor and beige benchtop.
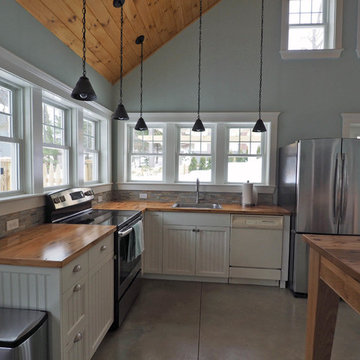
renee@chestnutstreetstudio.com;
view to kitchen and poolside
Photo of a small beach style l-shaped open plan kitchen in Boston with a single-bowl sink, white cabinets, wood benchtops, orange splashback, stone tile splashback, stainless steel appliances and concrete floors.
Photo of a small beach style l-shaped open plan kitchen in Boston with a single-bowl sink, white cabinets, wood benchtops, orange splashback, stone tile splashback, stainless steel appliances and concrete floors.
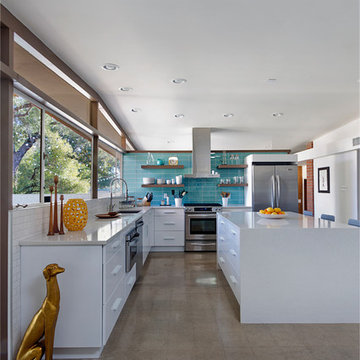
Photography by Jeffrey Volker
Photo of a mid-sized midcentury l-shaped eat-in kitchen in Phoenix with an undermount sink, flat-panel cabinets, white cabinets, quartz benchtops, blue splashback, glass tile splashback, stainless steel appliances, concrete floors and with island.
Photo of a mid-sized midcentury l-shaped eat-in kitchen in Phoenix with an undermount sink, flat-panel cabinets, white cabinets, quartz benchtops, blue splashback, glass tile splashback, stainless steel appliances, concrete floors and with island.
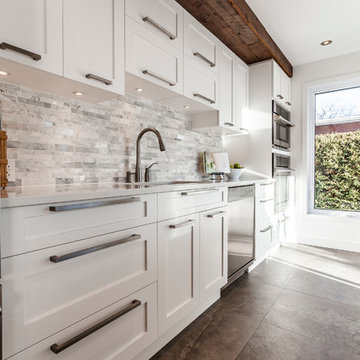
@Gorini Guillaume Photograph
Large contemporary open plan kitchen in Montreal with a double-bowl sink, shaker cabinets, white cabinets, quartzite benchtops, white splashback, stone tile splashback, stainless steel appliances, concrete floors and with island.
Large contemporary open plan kitchen in Montreal with a double-bowl sink, shaker cabinets, white cabinets, quartzite benchtops, white splashback, stone tile splashback, stainless steel appliances, concrete floors and with island.
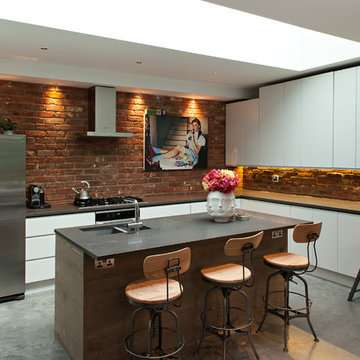
Peter Landers Photography
Design ideas for an industrial l-shaped kitchen in London with a double-bowl sink, flat-panel cabinets, white cabinets, stainless steel appliances, concrete floors and with island.
Design ideas for an industrial l-shaped kitchen in London with a double-bowl sink, flat-panel cabinets, white cabinets, stainless steel appliances, concrete floors and with island.
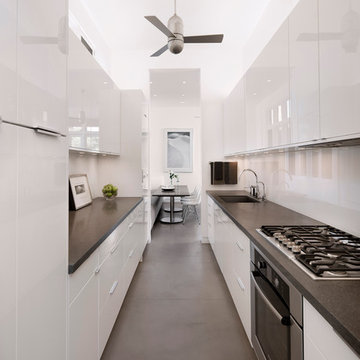
Jim Bartsch
Inspiration for a contemporary galley kitchen in Santa Barbara with white cabinets, stainless steel appliances, no island, a single-bowl sink, flat-panel cabinets, white splashback, glass sheet splashback and concrete floors.
Inspiration for a contemporary galley kitchen in Santa Barbara with white cabinets, stainless steel appliances, no island, a single-bowl sink, flat-panel cabinets, white splashback, glass sheet splashback and concrete floors.
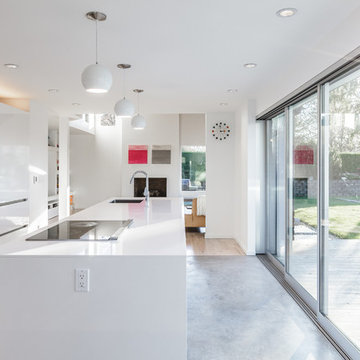
Dale Tu
Photo of a mid-sized contemporary galley open plan kitchen in Seattle with flat-panel cabinets, white cabinets, stainless steel appliances, concrete floors and with island.
Photo of a mid-sized contemporary galley open plan kitchen in Seattle with flat-panel cabinets, white cabinets, stainless steel appliances, concrete floors and with island.
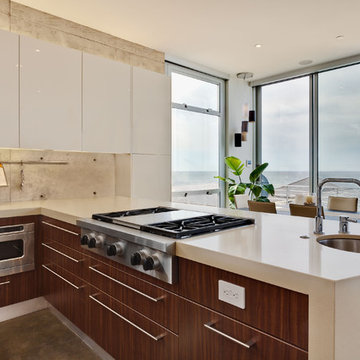
Modern kitchen remodel with ocean view
Custom Design & Construction
This is an example of a modern u-shaped eat-in kitchen in Los Angeles with flat-panel cabinets, white cabinets, stainless steel appliances, an undermount sink, quartz benchtops, concrete floors, a peninsula and grey floor.
This is an example of a modern u-shaped eat-in kitchen in Los Angeles with flat-panel cabinets, white cabinets, stainless steel appliances, an undermount sink, quartz benchtops, concrete floors, a peninsula and grey floor.
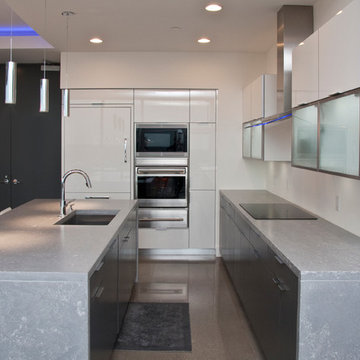
This Woodways kitchen uses creative storage techniques in order to best utilize the limited kitchen space within this penthouse. Vertical lift cabinets maximize interior cabinet space and the glass panels lighten the visual weight of the space. The open plan and bright cabinetry allow the space to feel more expansive than reality. The darker lower cabinets add depth and contrast.
Photo by Megan TerVeen, © Visbeen Architects, LLC
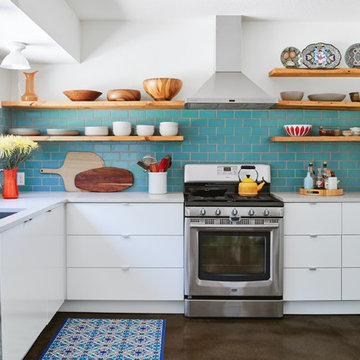
Inspiration for a midcentury kitchen in Austin with an undermount sink, flat-panel cabinets, white cabinets, blue splashback, subway tile splashback, stainless steel appliances, concrete floors, no island, grey floor and grey benchtop.
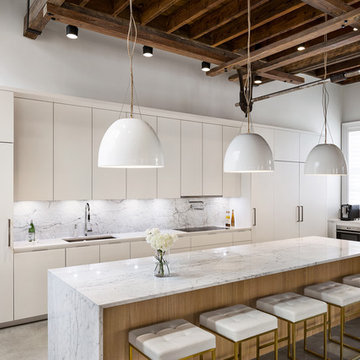
The owners of this home, purchased it from an architect, who converted an old factory, in downtown Jersey City, into a house. When the family grew, they needed to either move, or extend this house they love so much.
Being that this is a historical-preservation building, the front had to remain 'as is'.
Owners hired Fogarty Finger architects to redesign the home and Kuche+Cucina, for the kitchen, closets and the party kitchenette.
Pedini cabinets were chosen, for their sleek, minimal look, in both matte glass and matte lacquer, for different textures.
The work countertop, was done in durable quartz, while the island and the backsplash are real marble.
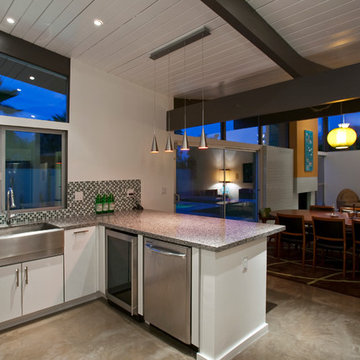
Kitchen/Great Room
Lance Gerber, Nuvue Interactive, LLC
Design ideas for an expansive midcentury u-shaped open plan kitchen in Other with a farmhouse sink, flat-panel cabinets, white cabinets, granite benchtops, multi-coloured splashback, glass sheet splashback, stainless steel appliances, concrete floors and a peninsula.
Design ideas for an expansive midcentury u-shaped open plan kitchen in Other with a farmhouse sink, flat-panel cabinets, white cabinets, granite benchtops, multi-coloured splashback, glass sheet splashback, stainless steel appliances, concrete floors and a peninsula.
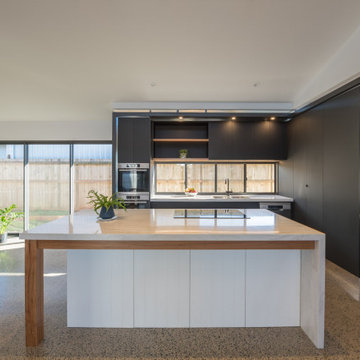
Kitchen Island with 40mm Engineered Stone worktop, timber framework and VJ panel detail.
Glossy white island bench contrasts boldly against the matt black full height cabinetry behind. Timber accent details, and under cabinet lighting highlight feature elements.
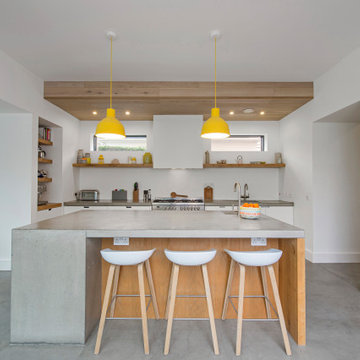
The kitchen is the hub of this family home.
A balanced mix of materials are chosen to compliment each other, exposed brickwork, timber clad ceiling, and the cast concrete central island grows out of the polished concrete floor.
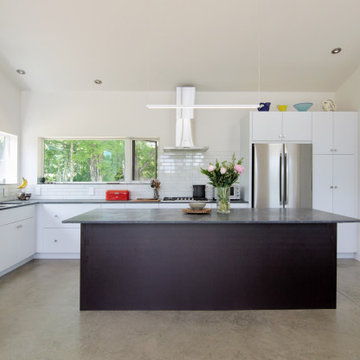
Sleek, clean, contemporary kitchen with lots of natural light and scenic views.
Mid-sized contemporary u-shaped open plan kitchen in Other with a single-bowl sink, white cabinets, white splashback, porcelain splashback, stainless steel appliances, concrete floors, with island, grey floor and black benchtop.
Mid-sized contemporary u-shaped open plan kitchen in Other with a single-bowl sink, white cabinets, white splashback, porcelain splashback, stainless steel appliances, concrete floors, with island, grey floor and black benchtop.
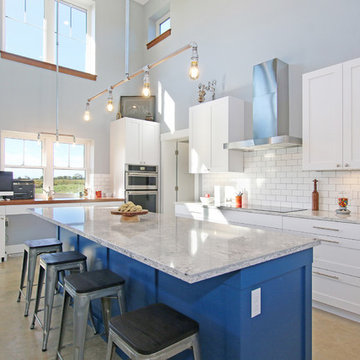
This is an example of a large country l-shaped open plan kitchen in Grand Rapids with a double-bowl sink, shaker cabinets, white cabinets, white splashback, subway tile splashback, stainless steel appliances, concrete floors, with island, grey floor and grey benchtop.
Kitchen with White Cabinets and Concrete Floors Design Ideas
5