Kitchen with White Cabinets and Exposed Beam Design Ideas
Refine by:
Budget
Sort by:Popular Today
81 - 100 of 5,729 photos
Item 1 of 3
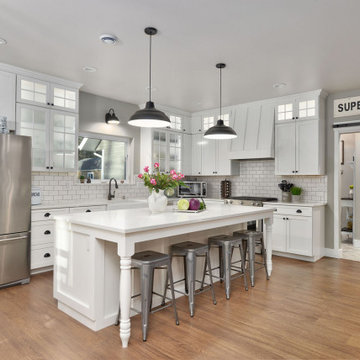
Inspiration for a country l-shaped open plan kitchen in Other with a farmhouse sink, shaker cabinets, white cabinets, white splashback, subway tile splashback, stainless steel appliances, medium hardwood floors, with island, brown floor, white benchtop and exposed beam.
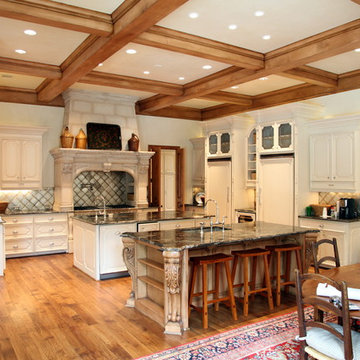
Kitchen and Breakfast Area.
Inspiration for a large mediterranean u-shaped open plan kitchen in Dallas with an undermount sink, raised-panel cabinets, white cabinets, metallic splashback, panelled appliances, medium hardwood floors, multiple islands, brown floor, granite benchtops, ceramic splashback, black benchtop and exposed beam.
Inspiration for a large mediterranean u-shaped open plan kitchen in Dallas with an undermount sink, raised-panel cabinets, white cabinets, metallic splashback, panelled appliances, medium hardwood floors, multiple islands, brown floor, granite benchtops, ceramic splashback, black benchtop and exposed beam.

Design ideas for a mid-sized transitional eat-in kitchen in Orange County with a farmhouse sink, shaker cabinets, white cabinets, marble benchtops, white splashback, porcelain splashback, stainless steel appliances, vinyl floors, no island, brown floor, black benchtop and exposed beam.

This white kitchen features gray cabinetry and subway tiles, as well as stainless steel appliances. The white marble countertops pair nicely with the gold stove hood and gold light fixtures.
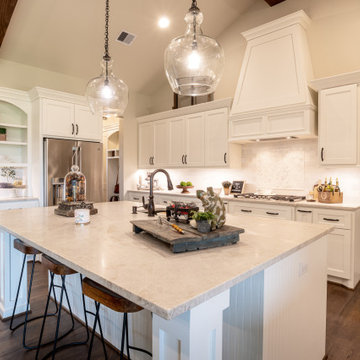
This is an example of a large country u-shaped open plan kitchen in Houston with recessed-panel cabinets, white cabinets, white splashback, stainless steel appliances, dark hardwood floors, with island, brown floor, white benchtop and exposed beam.

Country open plan kitchen in Los Angeles with a farmhouse sink, shaker cabinets, white cabinets, marble benchtops, multi-coloured splashback, marble splashback, stainless steel appliances, medium hardwood floors, with island, brown floor, multi-coloured benchtop, exposed beam, timber and vaulted.

Attention transformation spectaculaire !!
Cette cuisine est superbe, c’est vraiment tout ce que j’aime :
De belles pièces comme l’îlot en céramique effet marbre, la cuve sous plan, ou encore la hotte très large;
De la technologie avec la TV motorisée dissimulée dans son bloc et le puit de lumière piloté directement de son smartphone;
Une association intemporelle du blanc et du bois, douce et chaleureuse.
On se sent bien dans cette spacieuse cuisine, autant pour cuisiner que pour recevoir, ou simplement, prendre un café avec élégance.
Les travaux préparatoires (carrelage et peinture) ont été réalisés par la société ANB. Les photos ont été réalisées par Virginie HAMON.
Il me tarde de lire vos commentaires pour savoir ce que vous pensez de cette nouvelle création.
Et si vous aussi vous souhaitez transformer votre cuisine en cuisine de rêve, contactez-moi dès maintenant.

Inspiration for an expansive scandinavian l-shaped open plan kitchen in Dallas with a farmhouse sink, glass-front cabinets, white cabinets, quartz benchtops, white splashback, ceramic splashback, stainless steel appliances, light hardwood floors, with island, beige floor, white benchtop and exposed beam.

The most elegant, cozy, quaint, french country kitchen in the heart of Roland Park. Simple shaker-style white cabinets decorated with a mix of lacquer gold latches, knobs, and ring pulls. Custom french-cafe-inspired hood with an accent of calacattta marble 3x6 subway tile. A center piece of the white Nostalgie Series 36 Inch Freestanding Dual Fuel Range with Natural Gas and 5 Sealed Brass Burners to pull all the gold accents together. Small custom-built island wrapped with bead board and topped with a honed Calacatta Vagli marble with ogee edges. Black ocean honed granite throughout kitchen to bring it durability, function, and contrast!
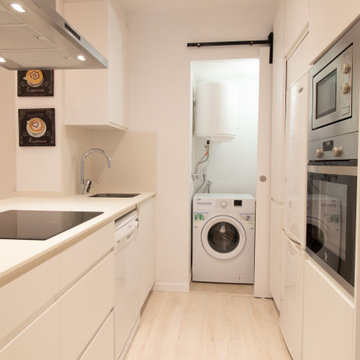
Small scandinavian u-shaped eat-in kitchen in Barcelona with flat-panel cabinets, white cabinets, white splashback, stainless steel appliances, light hardwood floors, with island, beige floor, white benchtop and exposed beam.
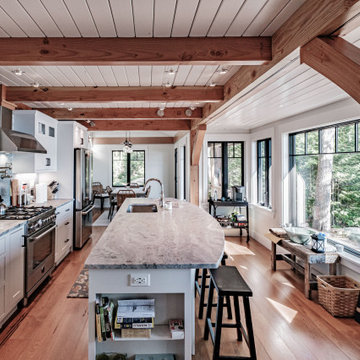
This is an example of a country galley kitchen in Portland Maine with an undermount sink, shaker cabinets, white cabinets, grey splashback, stone slab splashback, stainless steel appliances, medium hardwood floors, with island, brown floor, grey benchtop, exposed beam and timber.
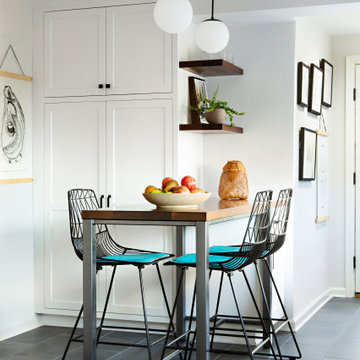
Phase 2 of our Modern Cottage project was the complete renovation of a small, impractical kitchen and dining nook. The client asked for a fresh, bright kitchen with natural light, a pop of color, and clean modern lines. The resulting kitchen features all of the above and incorporates fun details such as a scallop tile backsplash behind the range and artisan touches such as a custom walnut island and floating shelves; a custom metal range hood and hand-made lighting. This kitchen is all that the client asked for and more!
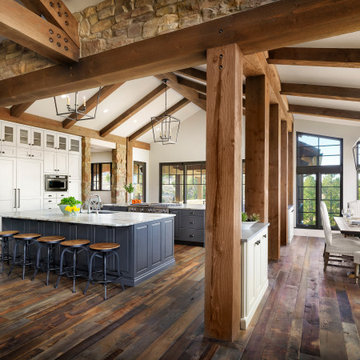
Design ideas for a country u-shaped eat-in kitchen in Denver with an undermount sink, shaker cabinets, white cabinets, marble benchtops, panelled appliances, medium hardwood floors, multiple islands, brown floor, multi-coloured benchtop, exposed beam and vaulted.
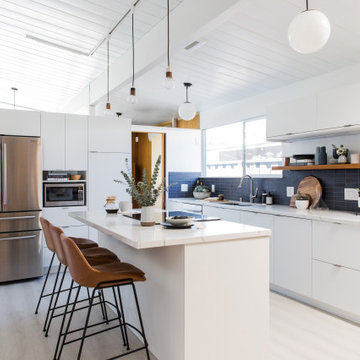
We had a tight timeline to turn a dark, outdated kitchen into a modern, family-friendly space that could function as the hub of the home. We enlarged the footprint of the kitchen by changing the orientation and adding an island for better circulation. We swapped out old tile flooring for durable luxury vinyl tiles, dark wood panels for fresh drywall, outdated cabinets with modern Semihandmade ones, and added brand new appliances. We made it modern and warm by adding matte tiles from Heath, new light fixtures, and an open shelf of beautiful ceramics in cool neutrals.
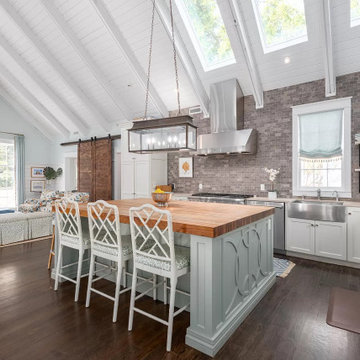
Traditional l-shaped open plan kitchen in Charleston with a farmhouse sink, shaker cabinets, white cabinets, grey splashback, stainless steel appliances, dark hardwood floors, with island, brown floor, beige benchtop, exposed beam, timber and vaulted.
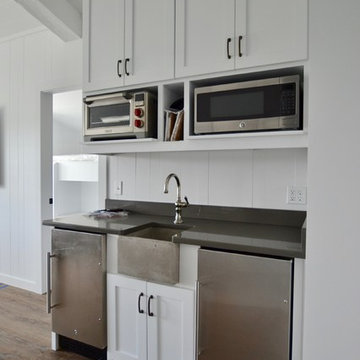
Small transitional single-wall kitchen pantry in Austin with an undermount sink, shaker cabinets, white cabinets, granite benchtops, white splashback, timber splashback, stainless steel appliances, medium hardwood floors, no island, brown floor, brown benchtop and exposed beam.
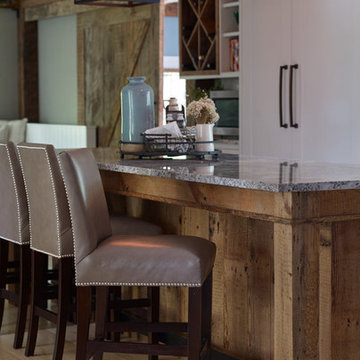
Darren Setlow Photography
Design ideas for a large country l-shaped eat-in kitchen in Portland Maine with a farmhouse sink, shaker cabinets, white cabinets, granite benchtops, grey splashback, subway tile splashback, panelled appliances, light hardwood floors, with island, multi-coloured benchtop and exposed beam.
Design ideas for a large country l-shaped eat-in kitchen in Portland Maine with a farmhouse sink, shaker cabinets, white cabinets, granite benchtops, grey splashback, subway tile splashback, panelled appliances, light hardwood floors, with island, multi-coloured benchtop and exposed beam.

Inspiration for a country l-shaped eat-in kitchen with beaded inset cabinets, white cabinets, grey splashback, brick splashback, light hardwood floors, with island, brown floor, multi-coloured benchtop, exposed beam, an undermount sink and stainless steel appliances.
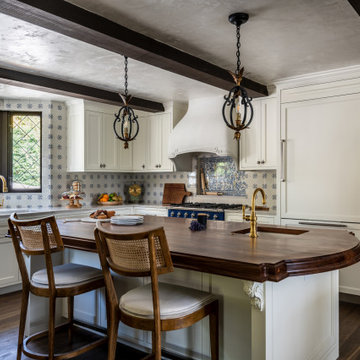
A large island anchors the kitchen, and dark wood helps balance out light fixtures with darker accents.
Design ideas for a large transitional l-shaped eat-in kitchen in Seattle with recessed-panel cabinets, white cabinets, porcelain splashback, dark hardwood floors, with island, brown floor, white benchtop, exposed beam, marble benchtops, multi-coloured splashback and coloured appliances.
Design ideas for a large transitional l-shaped eat-in kitchen in Seattle with recessed-panel cabinets, white cabinets, porcelain splashback, dark hardwood floors, with island, brown floor, white benchtop, exposed beam, marble benchtops, multi-coloured splashback and coloured appliances.
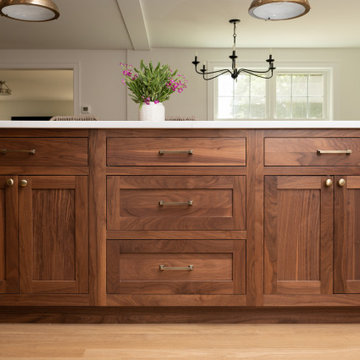
Design ideas for a mid-sized country l-shaped eat-in kitchen in Boston with a farmhouse sink, recessed-panel cabinets, white cabinets, white splashback, stainless steel appliances, light hardwood floors, with island, brown floor, white benchtop and exposed beam.
Kitchen with White Cabinets and Exposed Beam Design Ideas
5