Kitchen with White Cabinets and Exposed Beam Design Ideas
Refine by:
Budget
Sort by:Popular Today
101 - 120 of 5,729 photos
Item 1 of 3

This is an example of a large beach style single-wall open plan kitchen in Other with a farmhouse sink, recessed-panel cabinets, white cabinets, granite benchtops, grey splashback, ceramic splashback, white appliances, painted wood floors, with island, beige floor, grey benchtop and exposed beam.

Inspiration for a large transitional l-shaped eat-in kitchen in Seattle with an undermount sink, flat-panel cabinets, white cabinets, quartz benchtops, white splashback, subway tile splashback, panelled appliances, dark hardwood floors, no island, brown floor, black benchtop and exposed beam.
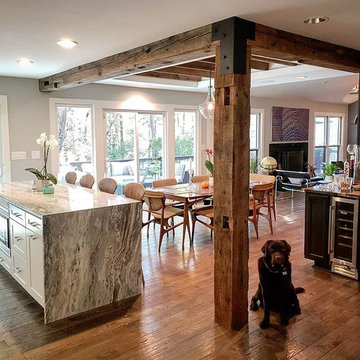
Its hard to believe this is the same house we started on. The beams are from a barn built in 1885. Sourcing the right materials is key to pulling off a renovation like this.
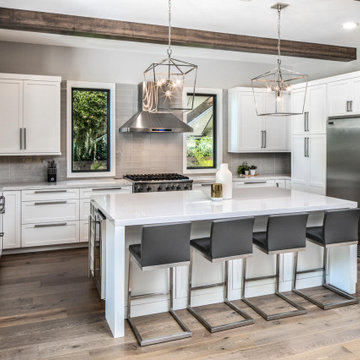
Modern Custom Shaker Style Cabinetry and Stainless Steel Appliances with Quartz Countertops and Glass Subway tile Backsplash. The blend of natural tones and textures creates a memorable and appealing space.
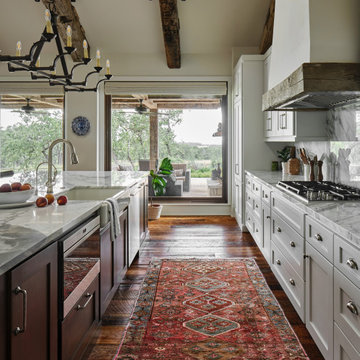
We don't know which we love more - these kitchen cabinets, stained island, or the view out the back windows! Walls and ceiling painted in Benjamin Moore "Wind's Breath".
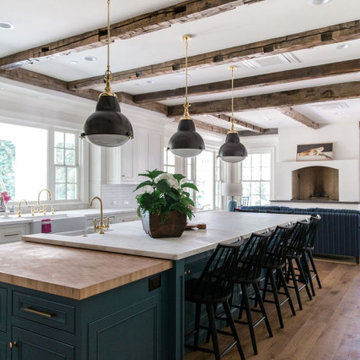
Design ideas for a traditional open plan kitchen in Other with a farmhouse sink, recessed-panel cabinets, white cabinets, white splashback, medium hardwood floors, multiple islands, white benchtop and exposed beam.
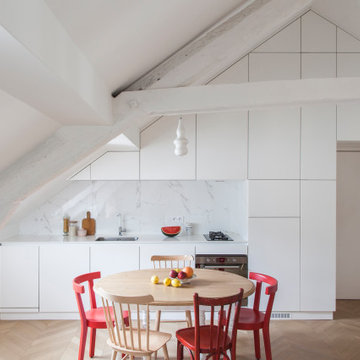
Dans cet appartement sous les toits de Paris abandonné depuis les années 1900, la transformation est totale. Une page blanche pour écrire une histoire contemporaine pleine de charme. En premier lieu, le volume de l’appartement et des combles ont été réunis en supprimant le plancher. Un parquet en point de Hongrie redonne noblesse et chaleur au lieu. Une cuisine, un dressing, une bibliothèque aux façades épurées épousant la forme du toit offrent de grands rangements. Du mobilier chinés et une décoration colorés sublime l'ensemble. Le cocon d’une parisienne est né.
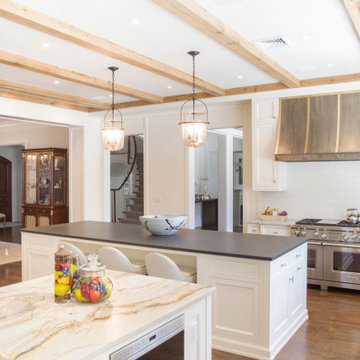
Fall is approaching and with it all the renovations and home projects.
That's why we want to share pictures of this beautiful woodwork recently installed which includes a kitchen, butler's pantry, library, units and vanities, in the hope to give you some inspiration and ideas and to show the type of work designed, manufactured and installed by WL Kitchen and Home.
For more ideas or to explore different styles visit our website at wlkitchenandhome.com.
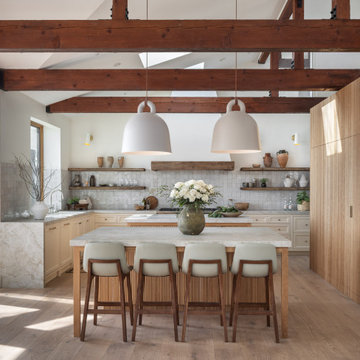
Inspiration for an u-shaped kitchen in Los Angeles with shaker cabinets, white cabinets, grey splashback, panelled appliances, light hardwood floors, multiple islands, beige floor, grey benchtop and exposed beam.
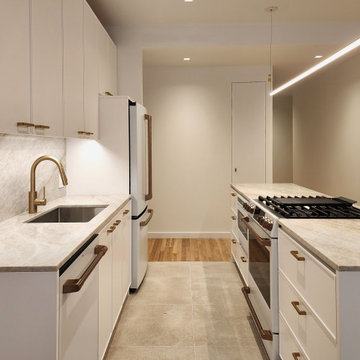
Kitchen and island with flush concealed pantry closet door
Photo of a modern eat-in kitchen in New York with an undermount sink, flat-panel cabinets, white cabinets, quartzite benchtops, grey splashback, stone slab splashback, white appliances, porcelain floors, with island, beige floor, grey benchtop and exposed beam.
Photo of a modern eat-in kitchen in New York with an undermount sink, flat-panel cabinets, white cabinets, quartzite benchtops, grey splashback, stone slab splashback, white appliances, porcelain floors, with island, beige floor, grey benchtop and exposed beam.
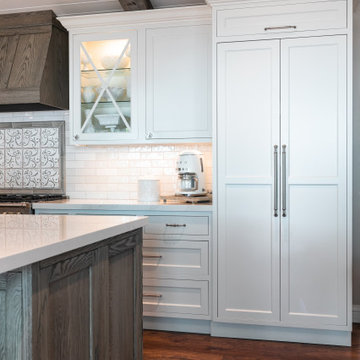
Crystal Cabinets, White Kitchen, Rustic Kitchen
Large single-wall eat-in kitchen in San Francisco with a farmhouse sink, shaker cabinets, white cabinets, quartz benchtops, white splashback, subway tile splashback, stainless steel appliances, medium hardwood floors, with island, brown floor, white benchtop and exposed beam.
Large single-wall eat-in kitchen in San Francisco with a farmhouse sink, shaker cabinets, white cabinets, quartz benchtops, white splashback, subway tile splashback, stainless steel appliances, medium hardwood floors, with island, brown floor, white benchtop and exposed beam.
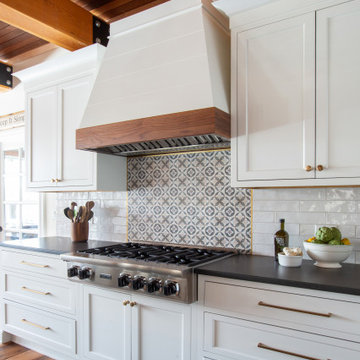
Beautiful and open farmhouse kitchen with two-toned quartz countertops, walnut accents, and contrasting perimeter and island colors.
Large country l-shaped eat-in kitchen in New York with shaker cabinets, white cabinets, quartz benchtops, white splashback, subway tile splashback, stainless steel appliances, with island and exposed beam.
Large country l-shaped eat-in kitchen in New York with shaker cabinets, white cabinets, quartz benchtops, white splashback, subway tile splashback, stainless steel appliances, with island and exposed beam.
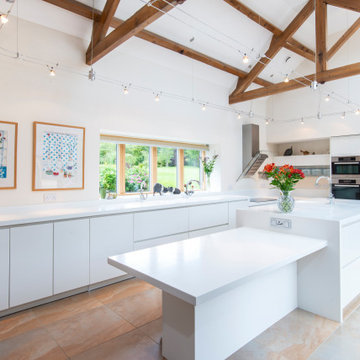
Inspiration for a large modern l-shaped open plan kitchen in Cheshire with an integrated sink, flat-panel cabinets, white cabinets, stainless steel appliances, terra-cotta floors, with island, beige floor, white benchtop and exposed beam.
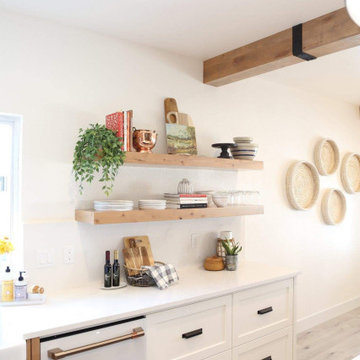
She sourced the Cafe line from GE for the appliances, and they really elevate the space beautifully.
Photo of a large modern single-wall eat-in kitchen in Other with a farmhouse sink, shaker cabinets, white cabinets, quartz benchtops, white splashback, engineered quartz splashback, white appliances, laminate floors, with island, grey floor, white benchtop and exposed beam.
Photo of a large modern single-wall eat-in kitchen in Other with a farmhouse sink, shaker cabinets, white cabinets, quartz benchtops, white splashback, engineered quartz splashback, white appliances, laminate floors, with island, grey floor, white benchtop and exposed beam.
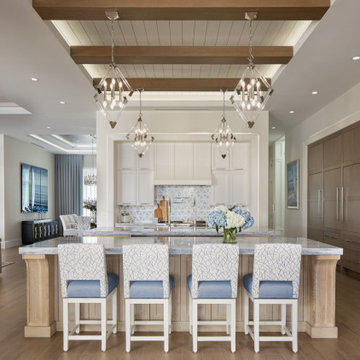
Beach style l-shaped kitchen in Other with recessed-panel cabinets, white cabinets, blue splashback, ceramic splashback, medium hardwood floors, multiple islands and exposed beam.
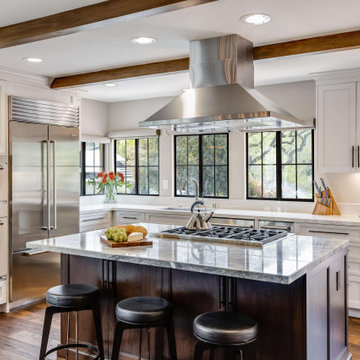
Open concept kitchen - Contemporary
Photo of a mediterranean eat-in kitchen in San Francisco with shaker cabinets, white cabinets, stainless steel appliances, medium hardwood floors, with island, brown floor, white benchtop, exposed beam and granite benchtops.
Photo of a mediterranean eat-in kitchen in San Francisco with shaker cabinets, white cabinets, stainless steel appliances, medium hardwood floors, with island, brown floor, white benchtop, exposed beam and granite benchtops.
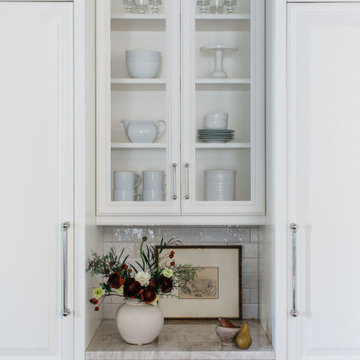
Download our free ebook, Creating the Ideal Kitchen. DOWNLOAD NOW
Referred by past clients, the homeowners of this Glen Ellyn project were in need of an update and improvement in functionality for their kitchen, mudroom and laundry room.
The spacious kitchen had a great layout, but benefitted from a new island, countertops, hood, backsplash, hardware, plumbing and lighting fixtures. The main focal point is now the premium hand-crafted CopperSmith hood along with a dramatic tiered chandelier over the island. In addition, painting the wood beadboard ceiling and staining the existing beams darker helped lighten the space while the amazing depth and variation only available in natural stone brought the entire room together.
For the mudroom and laundry room, choosing complimentary paint colors and charcoal wave wallpaper brought depth and coziness to this project. The result is a timeless design for this Glen Ellyn family.
Photographer @MargaretRajic, Photo Stylist @brandidevers
Are you remodeling your kitchen and need help with space planning and custom finishes? We specialize in both design and build, so we understand the importance of timelines and building schedules. Contact us here to see how we can help!
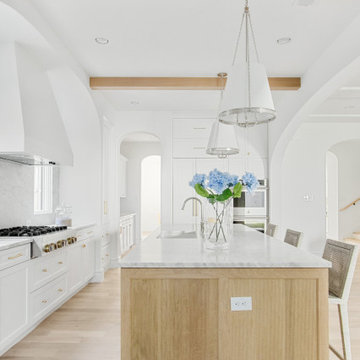
Classic, timeless, and ideally positioned on a picturesque street in the 4100 block, discover this dream home by Jessica Koltun Home. The blend of traditional architecture and contemporary finishes evokes warmth while understated elegance remains constant throughout this Midway Hollow masterpiece. Countless custom features and finishes include museum-quality walls, white oak beams, reeded cabinetry, stately millwork, and white oak wood floors with custom herringbone patterns. First-floor amenities include a barrel vault, a dedicated study, a formal and casual dining room, and a private primary suite adorned in Carrara marble that has direct access to the laundry room. The second features four bedrooms, three bathrooms, and an oversized game room that could also be used as a sixth bedroom. This is your opportunity to own a designer dream home.
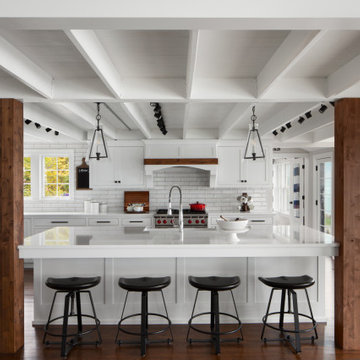
A charming white kitchen set in the center of this open floor plan and surrounded by stained walnut beams and flooring. An exposed beamed ceiling brings the charm into the space. Glass pendant lighting sets just over the oversized island centered in the range.
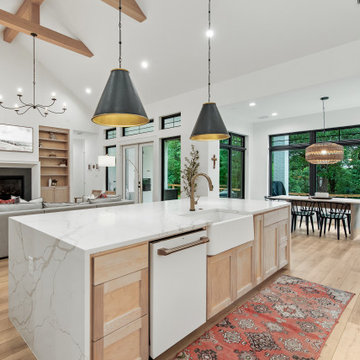
Design ideas for a mid-sized scandinavian l-shaped open plan kitchen in Dallas with a farmhouse sink, shaker cabinets, white cabinets, quartz benchtops, white splashback, engineered quartz splashback, white appliances, vinyl floors, with island, white benchtop and exposed beam.
Kitchen with White Cabinets and Exposed Beam Design Ideas
6