Kitchen with White Cabinets and Exposed Beam Design Ideas
Refine by:
Budget
Sort by:Popular Today
121 - 140 of 5,729 photos
Item 1 of 3
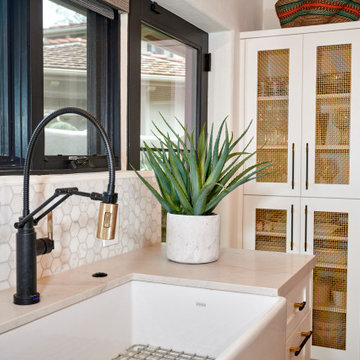
Kitchen and Adjoining Family Room with expansive vaulted wood ceilings . We reconfigured the kitchen by closing a double door to the enclosed patio which allowed us to expand the wall for the kitchen. We changed the shape of the island for a better flow.

Photo of a mid-sized country galley open plan kitchen in Brisbane with a farmhouse sink, shaker cabinets, white cabinets, quartz benchtops, blue splashback, ceramic splashback, coloured appliances, light hardwood floors, with island, brown floor, white benchtop and exposed beam.

Inspiration for an expansive scandinavian l-shaped open plan kitchen in Dallas with a farmhouse sink, glass-front cabinets, white cabinets, quartz benchtops, white splashback, ceramic splashback, stainless steel appliances, light hardwood floors, with island, beige floor, white benchtop and exposed beam.

Farmhouse Kitchen Remodel
Inspiration for a mid-sized country u-shaped eat-in kitchen in Other with a farmhouse sink, shaker cabinets, white cabinets, quartz benchtops, grey splashback, porcelain splashback, stainless steel appliances, medium hardwood floors, with island, grey floor, grey benchtop and exposed beam.
Inspiration for a mid-sized country u-shaped eat-in kitchen in Other with a farmhouse sink, shaker cabinets, white cabinets, quartz benchtops, grey splashback, porcelain splashback, stainless steel appliances, medium hardwood floors, with island, grey floor, grey benchtop and exposed beam.

Fall is approaching and with it all the renovations and home projects.
That's why we want to share pictures of this beautiful woodwork recently installed which includes a kitchen, butler's pantry, library, units and vanities, in the hope to give you some inspiration and ideas and to show the type of work designed, manufactured and installed by WL Kitchen and Home.
For more ideas or to explore different styles visit our website at wlkitchenandhome.com.

This beautiful custom home located in Stowe, will serve as a primary residence for our wonderful clients and there family for years to come. With expansive views of Mt. Mansfield and Stowe Mountain Resort, this is the quintessential year round ski home. We worked closely with Bensonwood, who provided us with the beautiful timber frame elements as well as the high performance shell package.
Durable Western Red Cedar on the exterior will provide long lasting beauty and weather resistance. Custom interior builtins, Masonry, Cabinets, Mill Work, Doors, Wine Cellar, Bunk Beds and Stairs help to celebrate our talented in house craftsmanship.
Landscaping and hardscape Patios, Walkways and Terrace’s, along with the fire pit and gardens will insure this magnificent property is enjoyed year round.
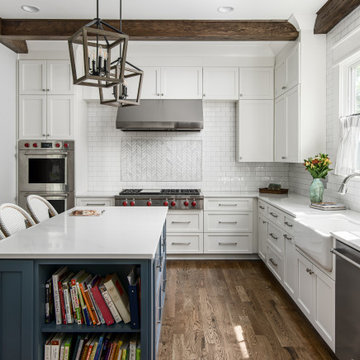
Photography: Garett + Carrie Buell of Studiobuell/ studiobuell.com
Inspiration for a mid-sized transitional l-shaped separate kitchen in Nashville with a farmhouse sink, shaker cabinets, white cabinets, quartz benchtops, white splashback, subway tile splashback, stainless steel appliances, dark hardwood floors, with island, white benchtop, exposed beam and brown floor.
Inspiration for a mid-sized transitional l-shaped separate kitchen in Nashville with a farmhouse sink, shaker cabinets, white cabinets, quartz benchtops, white splashback, subway tile splashback, stainless steel appliances, dark hardwood floors, with island, white benchtop, exposed beam and brown floor.
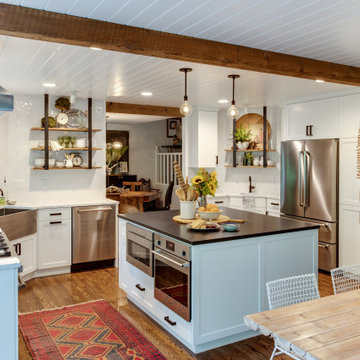
Design ideas for a country u-shaped eat-in kitchen in Portland with a farmhouse sink, shaker cabinets, white cabinets, white splashback, stainless steel appliances, medium hardwood floors, with island, brown floor, black benchtop, exposed beam and timber.
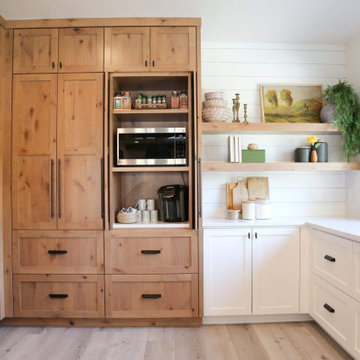
The only thing that stayed was the sink placement and the dining room location. Clarissa and her team took out the wall opposite the sink to allow for an open floorplan leading into the adjacent living room. She got rid of the breakfast nook and capitalized on the space to allow for more pantry area.
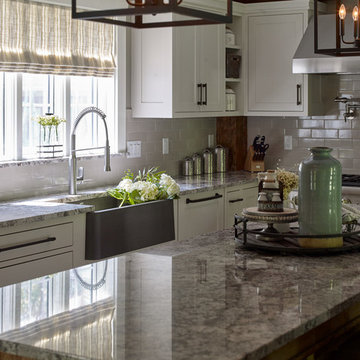
Darren Setlow Photography
Photo of a large country l-shaped eat-in kitchen in Portland Maine with a farmhouse sink, shaker cabinets, white cabinets, granite benchtops, grey splashback, subway tile splashback, stainless steel appliances, light hardwood floors, with island, multi-coloured benchtop and exposed beam.
Photo of a large country l-shaped eat-in kitchen in Portland Maine with a farmhouse sink, shaker cabinets, white cabinets, granite benchtops, grey splashback, subway tile splashback, stainless steel appliances, light hardwood floors, with island, multi-coloured benchtop and exposed beam.
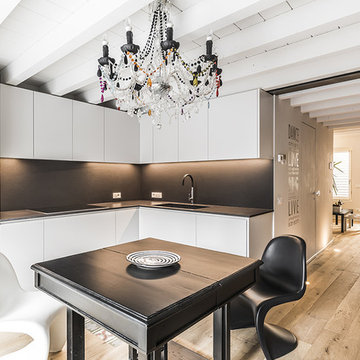
Foto di Andrea Rinaldi per "Le Case di Elixir"
Photo of a contemporary l-shaped eat-in kitchen in Other with an undermount sink, flat-panel cabinets, white cabinets, solid surface benchtops, grey splashback, porcelain splashback, stainless steel appliances, painted wood floors, no island, brown floor, grey benchtop and exposed beam.
Photo of a contemporary l-shaped eat-in kitchen in Other with an undermount sink, flat-panel cabinets, white cabinets, solid surface benchtops, grey splashback, porcelain splashback, stainless steel appliances, painted wood floors, no island, brown floor, grey benchtop and exposed beam.
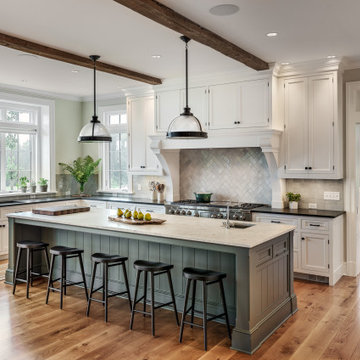
Kitchen with big island
Design ideas for a large traditional l-shaped eat-in kitchen in Bridgeport with an undermount sink, flat-panel cabinets, white cabinets, granite benchtops, grey splashback, ceramic splashback, stainless steel appliances, light hardwood floors, with island, beige floor, black benchtop and exposed beam.
Design ideas for a large traditional l-shaped eat-in kitchen in Bridgeport with an undermount sink, flat-panel cabinets, white cabinets, granite benchtops, grey splashback, ceramic splashback, stainless steel appliances, light hardwood floors, with island, beige floor, black benchtop and exposed beam.
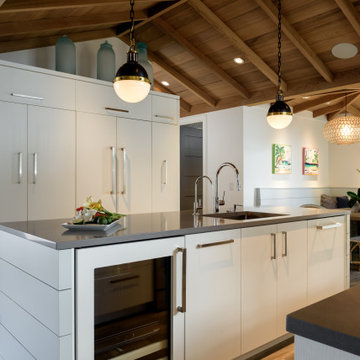
This is an example of a mid-sized beach style galley open plan kitchen in Hawaii with an undermount sink, flat-panel cabinets, white cabinets, quartz benchtops, blue splashback, glass tile splashback, panelled appliances, porcelain floors, with island, grey floor, grey benchtop and exposed beam.
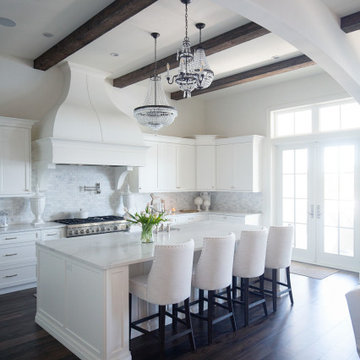
Project Number: MS959
Design/Manufacturer/Installer: Marquis Fine Cabinetry
Collection: Classico
Finishes: Frosty White
Features: Hardware Pull (Belcastel), Hardware Knob (Belcastel), Exposed Cabinets, Trash Bay Pullout, Under Cabinet Lighting, Adjustable Legs/Soft Close (Standard)
Cabinet/Drawer Extra Options: Spice Rack Pullout, Tray Insert, Trash Bay Pullout
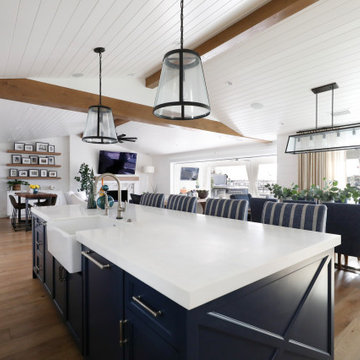
Photo of a large beach style l-shaped open plan kitchen in Orange County with white cabinets, with island and exposed beam.
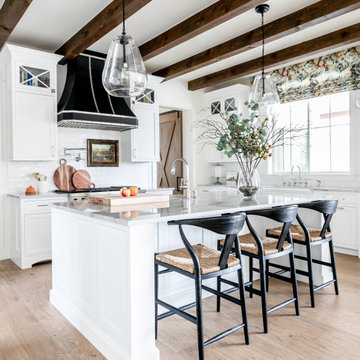
This is an example of a country l-shaped kitchen in Austin with a farmhouse sink, shaker cabinets, white cabinets, stainless steel appliances, light hardwood floors, with island, beige floor, grey benchtop and exposed beam.

This is an example of a large beach style single-wall open plan kitchen in Other with a farmhouse sink, recessed-panel cabinets, white cabinets, granite benchtops, grey splashback, ceramic splashback, white appliances, painted wood floors, with island, beige floor, grey benchtop and exposed beam.
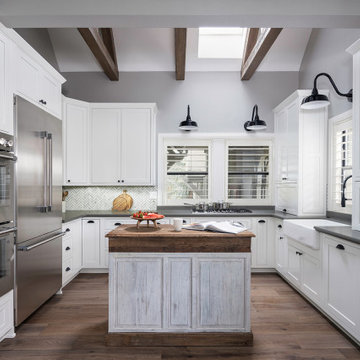
Farmhouse Kitchen Remodel
Design ideas for a mid-sized country u-shaped eat-in kitchen in Other with a farmhouse sink, shaker cabinets, white cabinets, quartz benchtops, grey splashback, porcelain splashback, stainless steel appliances, medium hardwood floors, with island, grey floor, grey benchtop and exposed beam.
Design ideas for a mid-sized country u-shaped eat-in kitchen in Other with a farmhouse sink, shaker cabinets, white cabinets, quartz benchtops, grey splashback, porcelain splashback, stainless steel appliances, medium hardwood floors, with island, grey floor, grey benchtop and exposed beam.
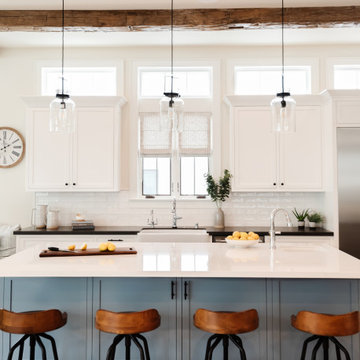
Photo of a large country u-shaped open plan kitchen in San Diego with a farmhouse sink, shaker cabinets, white cabinets, quartz benchtops, white splashback, porcelain splashback, stainless steel appliances, light hardwood floors, with island, brown floor, black benchtop and exposed beam.
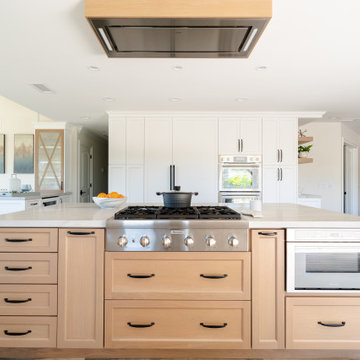
This coastal home is located in Carlsbad, California! With some remodeling and vision this home was transformed into a peaceful retreat. The remodel features an open concept floor plan with the living room flowing into the dining room and kitchen. The kitchen is made gorgeous by its custom cabinetry with a flush mount ceiling vent. The dining room and living room are kept open and bright with a soft home furnishing for a modern beach home. The beams on ceiling in the family room and living room are an eye-catcher in a room that leads to a patio with canyon views and a stunning outdoor space!
Kitchen with White Cabinets and Exposed Beam Design Ideas
7