Kitchen with White Cabinets and Multi-Coloured Floor Design Ideas
Refine by:
Budget
Sort by:Popular Today
121 - 140 of 8,916 photos
Item 1 of 3

This is an example of a small midcentury galley kitchen pantry in Philadelphia with an undermount sink, flat-panel cabinets, white cabinets, wood benchtops, white splashback, porcelain splashback, stainless steel appliances, cork floors, no island, multi-coloured floor and brown benchtop.
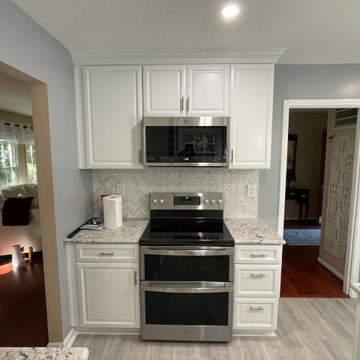
Kitchen Remodel with new Countertops, Island, Sink, Backsplash, all in a new Layout.
Photo of a mid-sized contemporary u-shaped separate kitchen in Richmond with an undermount sink, raised-panel cabinets, white cabinets, granite benchtops, multi-coloured splashback, ceramic splashback, stainless steel appliances, vinyl floors, with island, multi-coloured floor and white benchtop.
Photo of a mid-sized contemporary u-shaped separate kitchen in Richmond with an undermount sink, raised-panel cabinets, white cabinets, granite benchtops, multi-coloured splashback, ceramic splashback, stainless steel appliances, vinyl floors, with island, multi-coloured floor and white benchtop.

Nous avons réaménagé cet appartement parisien pour un couple et ses trois enfants qui y habitaient déjà depuis quelques années.
Le but était de créer une chambre supplémentaire pour leur fils ainé : l’ancienne cuisine accueille désormais la nouvelle chambre tandis que la nouvelle cuisine a été créée dans l’entrée. Pour délimiter ce nouvel espace, nous avons monté une cloison avec une verrière en partie haute et des rangements en partie basse.
La cuisine s’ouvre désormais sur la salle à manger : ses tons clairs s’accordent parfaitement avec la grande pièce de vie. On y trouve également un bureau sur mesure, idéal pour le télétravail.
Dans la chambre parentale, l’espace a été optimisé au maximum : on adore le grand dressing sur mesure qui prend place autour du cadre de porte !
Résultat : un appartement harmonieux et optimisé pour toute la famille.
La couleur blanche et le bois prédominent pour apporter à la fois de la lumière et de la chaleur.
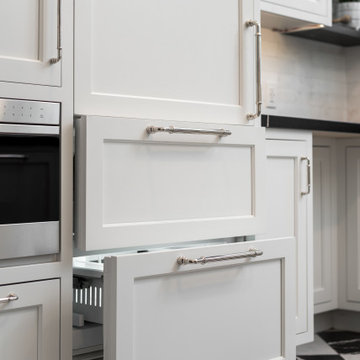
Remodeled kitchen for a 1920's building. Includes a single (paneled) dishwasher drawer, microwave drawer and a paneled refrigerator.
Open shelving, undercabinet lighting and inset cabinetry.
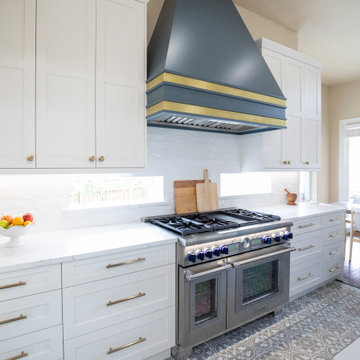
Inspiration for a large transitional l-shaped eat-in kitchen in Dallas with a farmhouse sink, shaker cabinets, white cabinets, quartz benchtops, white splashback, subway tile splashback, stainless steel appliances, porcelain floors, with island, multi-coloured floor and white benchtop.
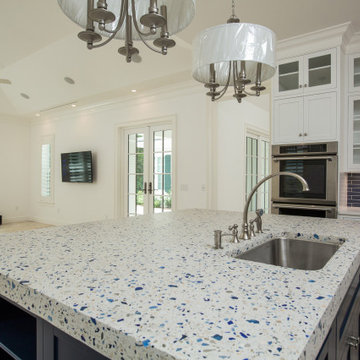
Custom terrazzo countertop in 3 inch thickness by Coulter Designs.
This is an example of a large transitional l-shaped open plan kitchen in Other with an undermount sink, shaker cabinets, white cabinets, terrazzo benchtops, blue splashback, ceramic splashback, stainless steel appliances, porcelain floors, with island, multi-coloured floor and multi-coloured benchtop.
This is an example of a large transitional l-shaped open plan kitchen in Other with an undermount sink, shaker cabinets, white cabinets, terrazzo benchtops, blue splashback, ceramic splashback, stainless steel appliances, porcelain floors, with island, multi-coloured floor and multi-coloured benchtop.
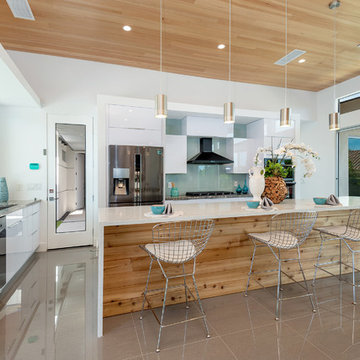
Inspiration for a midcentury l-shaped kitchen in Other with flat-panel cabinets, white cabinets, blue splashback, glass sheet splashback, stainless steel appliances, with island, multi-coloured floor and white benchtop.
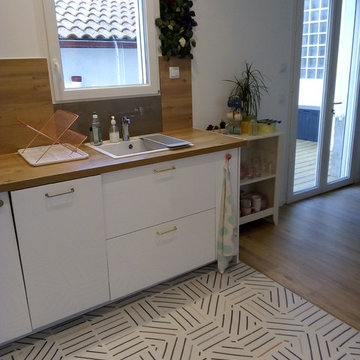
Ces carreaux apportent une certaine touche de convivialité à la cuisine. Vous n'aurez plus du mal à aligner vos meubles.
Small scandinavian l-shaped open plan kitchen in Montpellier with an undermount sink, beaded inset cabinets, white cabinets, wood benchtops, brown splashback, timber splashback, panelled appliances, cement tiles, no island, multi-coloured floor and brown benchtop.
Small scandinavian l-shaped open plan kitchen in Montpellier with an undermount sink, beaded inset cabinets, white cabinets, wood benchtops, brown splashback, timber splashback, panelled appliances, cement tiles, no island, multi-coloured floor and brown benchtop.
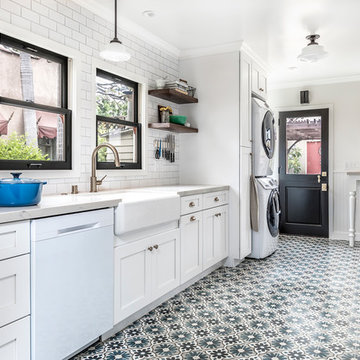
Taking a step back to take in all the beauty.
Mid-sized country galley separate kitchen in Los Angeles with white cabinets, marble benchtops, white splashback, ceramic splashback, white appliances, cement tiles, no island, multi-coloured floor, a farmhouse sink and shaker cabinets.
Mid-sized country galley separate kitchen in Los Angeles with white cabinets, marble benchtops, white splashback, ceramic splashback, white appliances, cement tiles, no island, multi-coloured floor, a farmhouse sink and shaker cabinets.
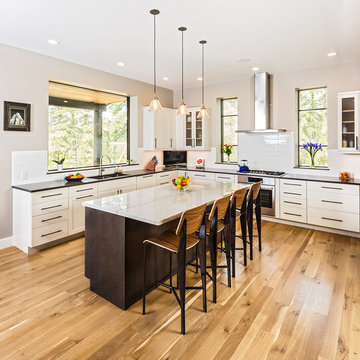
Designed by Hunter and Miranda Mantell-Hecathorn and built by the skilled MHB team, this stunning family home is a must see on the tour! Indicative of their high quality, this home has many features you won’t see in other homes on the tour. A few include: oversized Kolbe Triple-Pane windows; 12” thick, double-stud walls; a 6.5kW solar PV system; and is heated and cooled by only two small, highly efficient central units. The open floor plan was designed with entertaining and large family gatherings in mind. Whether seated in the living room with 12’ ceilings and massive windows with views of the Ponderosas or seated at the island in the kitchen you won’t be far from the action. The large covered back porch and beautiful back yard allows the kids to play while the adults relax by the fire pit. This home also utilizes a Control4 automation system, which allows the owners total control of lighting, audio, and comfort systems from anywhere. With a HERS score of 11, this home is 89% more efficient than the typical new home. Mantell-Hecathorn Builders has been building high quality homes since 1975 and is proud to be 100% committed to building their homes to the rigorous standards of Department of Energy Zero Energy Ready and Energy Star Programs, and have won national DOE awards for their innovative homes. Mantell-Hecathorn Builders also prides itself in being a true hands-on family-run company. They are personally on site daily to assure the MHB high standards are being met. Honesty, efficiency, transparency are a few qualities they strive for in every aspect of the business.
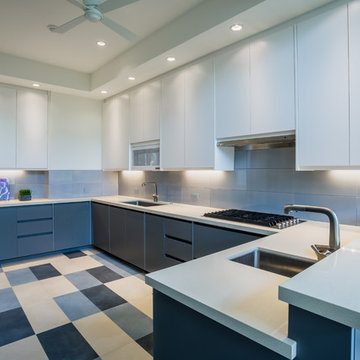
Inspiration for a large contemporary u-shaped separate kitchen in Hawaii with an undermount sink, flat-panel cabinets, white cabinets, quartz benchtops, grey splashback, porcelain splashback, porcelain floors, a peninsula and multi-coloured floor.
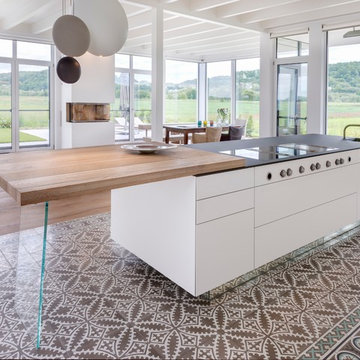
Inspiration for a contemporary eat-in kitchen in Frankfurt with flat-panel cabinets, white cabinets, with island, a single-bowl sink and multi-coloured floor.
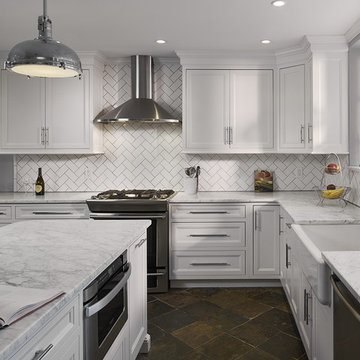
This is an example of a large transitional l-shaped separate kitchen in Philadelphia with a farmhouse sink, recessed-panel cabinets, white cabinets, marble benchtops, white splashback, ceramic splashback, stainless steel appliances, slate floors, with island and multi-coloured floor.
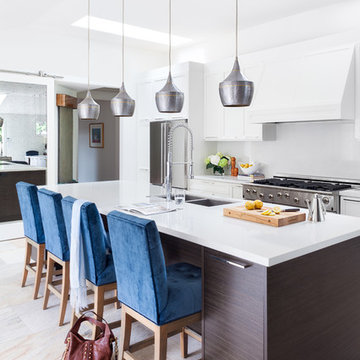
Design ideas for a mid-sized contemporary single-wall eat-in kitchen in Vancouver with a double-bowl sink, shaker cabinets, white cabinets, white splashback, stainless steel appliances, solid surface benchtops, with island, multi-coloured floor and white benchtop.

Photography by Miranda Estes
Large arts and crafts galley separate kitchen in Seattle with white cabinets, granite benchtops, white splashback, ceramic splashback, black appliances, ceramic floors, with island, white benchtop, a farmhouse sink, coffered, beaded inset cabinets and multi-coloured floor.
Large arts and crafts galley separate kitchen in Seattle with white cabinets, granite benchtops, white splashback, ceramic splashback, black appliances, ceramic floors, with island, white benchtop, a farmhouse sink, coffered, beaded inset cabinets and multi-coloured floor.

This is an example of a large modern l-shaped open plan kitchen in Sydney with a double-bowl sink, flat-panel cabinets, white cabinets, quartz benchtops, white splashback, porcelain splashback, stainless steel appliances, light hardwood floors, with island, multi-coloured floor, white benchtop and coffered.

Beautiful Spanish tile details are present in almost
every room of the home creating a unifying theme
and warm atmosphere. Wood beamed ceilings
converge between the living room, dining room,
and kitchen to create an open great room. Arched
windows and large sliding doors frame the amazing
views of the ocean.
Architect: Beving Architecture
Photographs: Jim Bartsch Photographer
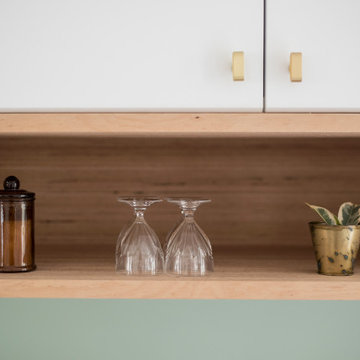
Large single-wall open plan kitchen in Paris with a double-bowl sink, flat-panel cabinets, white cabinets, wood benchtops, green splashback, cement tiles, no island and multi-coloured floor.
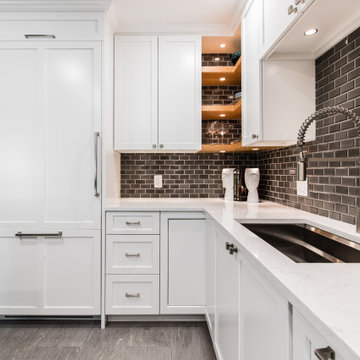
The Kitchen features an open layout featuring a panel-ready 36" Bertazzoni Fridge with a Left Hinge. The floating shelves and Custom Kitchen Cabinets are from Renowned Cabinetry. Moen Chrome Pulldown Kitchen Faucet. The Kitchen floor is Daltile-Ambassador tile. The countertop surfaces are from Cambria. Cambria Swanbridge™ from their Marble Collection
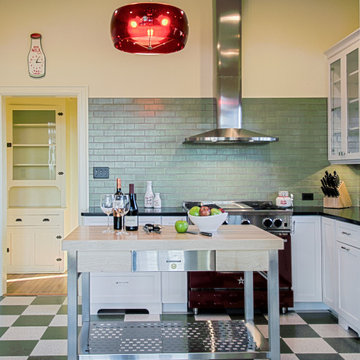
Inspiration for a mid-sized midcentury u-shaped eat-in kitchen in DC Metro with shaker cabinets, white cabinets, quartz benchtops, white splashback, subway tile splashback, coloured appliances, vinyl floors, with island, multi-coloured floor and black benchtop.
Kitchen with White Cabinets and Multi-Coloured Floor Design Ideas
7