Kitchen with White Cabinets and Multi-Coloured Floor Design Ideas
Refine by:
Budget
Sort by:Popular Today
101 - 120 of 8,916 photos
Item 1 of 3
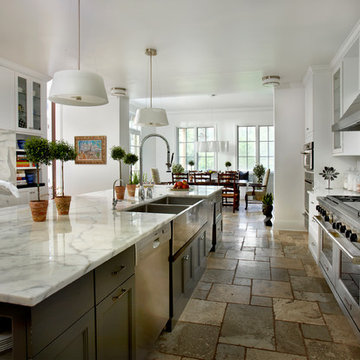
Featured in Sheridan Road Magazine 2011
This is an example of a large transitional galley eat-in kitchen in Chicago with a farmhouse sink, recessed-panel cabinets, white cabinets, marble benchtops, grey splashback, stone slab splashback, stainless steel appliances, with island and multi-coloured floor.
This is an example of a large transitional galley eat-in kitchen in Chicago with a farmhouse sink, recessed-panel cabinets, white cabinets, marble benchtops, grey splashback, stone slab splashback, stainless steel appliances, with island and multi-coloured floor.

This is an example of a large country u-shaped separate kitchen in New York with a drop-in sink, shaker cabinets, white cabinets, marble benchtops, black splashback, marble splashback, black appliances, marble floors, with island, multi-coloured floor, black benchtop and exposed beam.
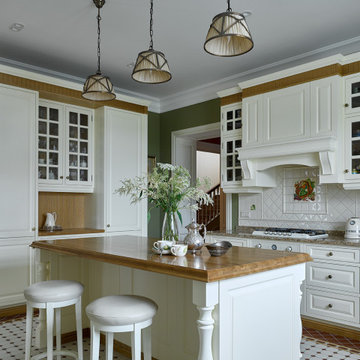
Шикарная белая кухня с дубовой отделкой самое теплое место в доме, остров счастья.
Photo of a mid-sized traditional l-shaped separate kitchen in Moscow with white cabinets, quartzite benchtops, white splashback, ceramic splashback, white appliances, ceramic floors, with island, multi-coloured floor, brown benchtop and shaker cabinets.
Photo of a mid-sized traditional l-shaped separate kitchen in Moscow with white cabinets, quartzite benchtops, white splashback, ceramic splashback, white appliances, ceramic floors, with island, multi-coloured floor, brown benchtop and shaker cabinets.
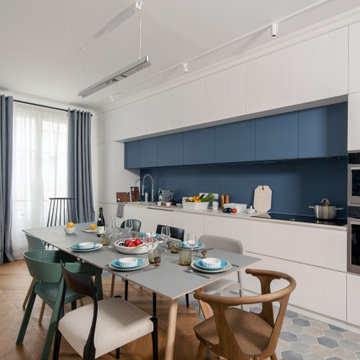
Photo of a contemporary single-wall kitchen in Paris with flat-panel cabinets, white cabinets, blue splashback, stainless steel appliances, no island, multi-coloured floor and white benchtop.
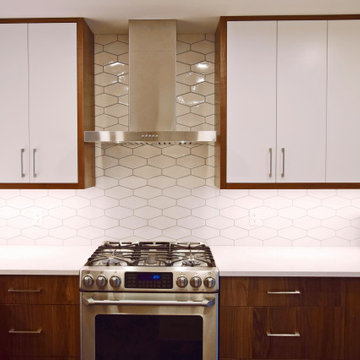
Inspiration for a small midcentury l-shaped eat-in kitchen in Ottawa with an undermount sink, flat-panel cabinets, white cabinets, quartz benchtops, white splashback, ceramic splashback, stainless steel appliances, slate floors, with island, multi-coloured floor and grey benchtop.
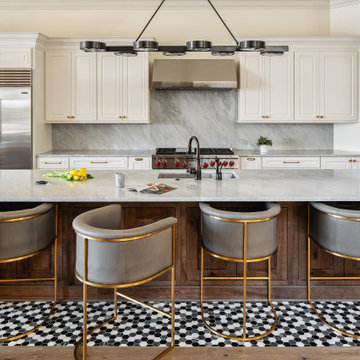
Inspiration for a transitional galley eat-in kitchen in Tampa with an undermount sink, raised-panel cabinets, white cabinets, grey splashback, stainless steel appliances, with island, multi-coloured floor and grey benchtop.
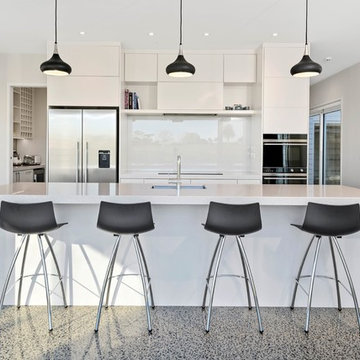
An open plan kitchen houses a scullery and large island. It neighbours a large decking creates a year-round entertainment zone complete with a wine fridge.
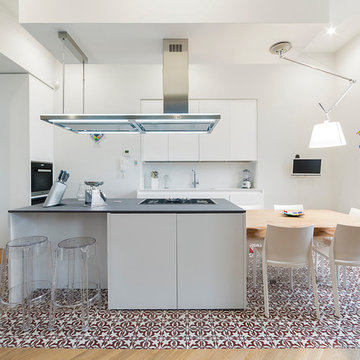
This is an example of a contemporary eat-in kitchen in Naples with flat-panel cabinets, white cabinets, white splashback, glass sheet splashback, stainless steel appliances, ceramic floors, with island, multi-coloured floor and grey benchtop.
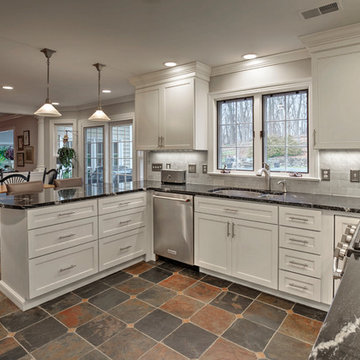
Dave Gruol
This is an example of a mid-sized transitional u-shaped eat-in kitchen in New York with an undermount sink, recessed-panel cabinets, white cabinets, granite benchtops, grey splashback, subway tile splashback, stainless steel appliances, slate floors, a peninsula and multi-coloured floor.
This is an example of a mid-sized transitional u-shaped eat-in kitchen in New York with an undermount sink, recessed-panel cabinets, white cabinets, granite benchtops, grey splashback, subway tile splashback, stainless steel appliances, slate floors, a peninsula and multi-coloured floor.
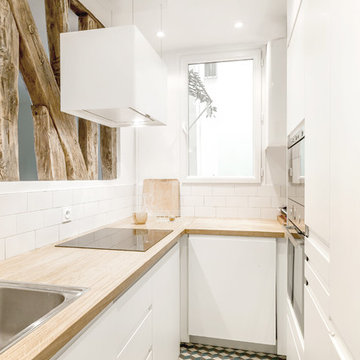
Photo : BCDF Studio
This is an example of a mid-sized scandinavian u-shaped separate kitchen in Paris with a drop-in sink, flat-panel cabinets, white cabinets, wood benchtops, white splashback, subway tile splashback, stainless steel appliances, no island, cement tiles, multi-coloured floor and beige benchtop.
This is an example of a mid-sized scandinavian u-shaped separate kitchen in Paris with a drop-in sink, flat-panel cabinets, white cabinets, wood benchtops, white splashback, subway tile splashback, stainless steel appliances, no island, cement tiles, multi-coloured floor and beige benchtop.
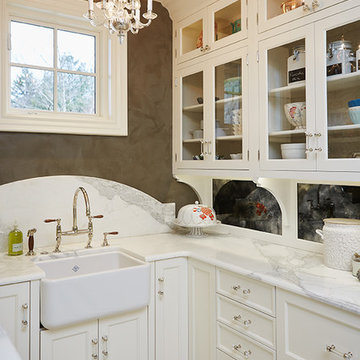
Builder: J. Peterson Homes
Interior Designer: Francesca Owens
Photographers: Ashley Avila Photography, Bill Hebert, & FulView
Capped by a picturesque double chimney and distinguished by its distinctive roof lines and patterned brick, stone and siding, Rookwood draws inspiration from Tudor and Shingle styles, two of the world’s most enduring architectural forms. Popular from about 1890 through 1940, Tudor is characterized by steeply pitched roofs, massive chimneys, tall narrow casement windows and decorative half-timbering. Shingle’s hallmarks include shingled walls, an asymmetrical façade, intersecting cross gables and extensive porches. A masterpiece of wood and stone, there is nothing ordinary about Rookwood, which combines the best of both worlds.
Once inside the foyer, the 3,500-square foot main level opens with a 27-foot central living room with natural fireplace. Nearby is a large kitchen featuring an extended island, hearth room and butler’s pantry with an adjacent formal dining space near the front of the house. Also featured is a sun room and spacious study, both perfect for relaxing, as well as two nearby garages that add up to almost 1,500 square foot of space. A large master suite with bath and walk-in closet which dominates the 2,700-square foot second level which also includes three additional family bedrooms, a convenient laundry and a flexible 580-square-foot bonus space. Downstairs, the lower level boasts approximately 1,000 more square feet of finished space, including a recreation room, guest suite and additional storage.
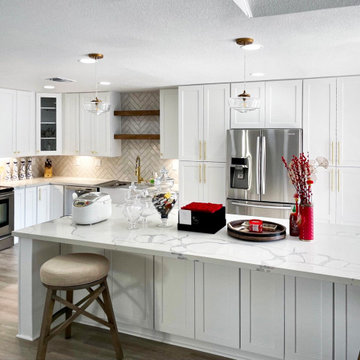
Full White Kitchen Decoration
Mid-sized modern l-shaped kitchen in Houston with shaker cabinets, white cabinets, marble benchtops, stainless steel appliances, vinyl floors, with island, multi-coloured floor and white benchtop.
Mid-sized modern l-shaped kitchen in Houston with shaker cabinets, white cabinets, marble benchtops, stainless steel appliances, vinyl floors, with island, multi-coloured floor and white benchtop.

Large modern l-shaped open plan kitchen in Sydney with a double-bowl sink, flat-panel cabinets, white cabinets, quartz benchtops, white splashback, porcelain splashback, stainless steel appliances, light hardwood floors, with island, multi-coloured floor, white benchtop and coffered.

Photo of a large transitional u-shaped open plan kitchen in Seattle with a farmhouse sink, shaker cabinets, white cabinets, quartz benchtops, grey splashback, glass tile splashback, stainless steel appliances, vinyl floors, with island, multi-coloured floor and white benchtop.
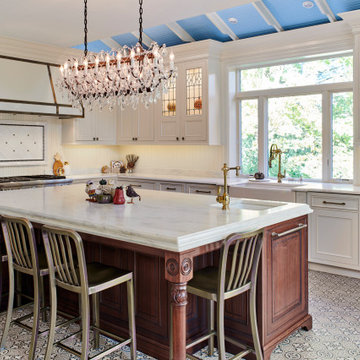
Photo of a large traditional l-shaped eat-in kitchen in New York with a farmhouse sink, beaded inset cabinets, white cabinets, marble benchtops, white splashback, stainless steel appliances, ceramic floors, with island, multi-coloured floor, white benchtop and vaulted.
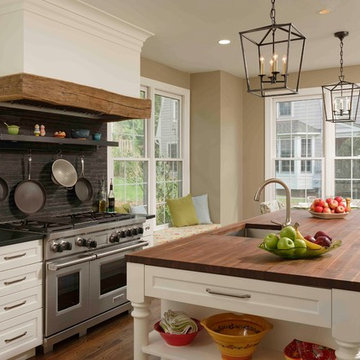
Design by Jennifer Gilmer Kitchen & Bath
Tile by Architectural Ceramics
Inspiration for an expansive country l-shaped open plan kitchen in DC Metro with a drop-in sink, white cabinets, black splashback, stainless steel appliances, dark hardwood floors, with island, multi-coloured floor and black benchtop.
Inspiration for an expansive country l-shaped open plan kitchen in DC Metro with a drop-in sink, white cabinets, black splashback, stainless steel appliances, dark hardwood floors, with island, multi-coloured floor and black benchtop.
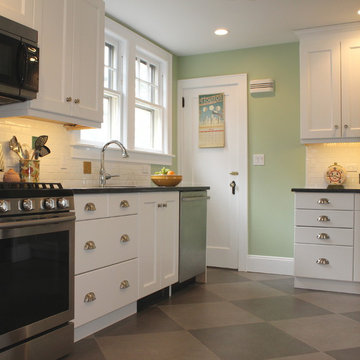
Subtle checkerboard flooring adds interest to this family kitchen
Inspiration for a mid-sized arts and crafts u-shaped separate kitchen in New York with an undermount sink, shaker cabinets, white cabinets, granite benchtops, white splashback, ceramic splashback, stainless steel appliances, porcelain floors, no island and multi-coloured floor.
Inspiration for a mid-sized arts and crafts u-shaped separate kitchen in New York with an undermount sink, shaker cabinets, white cabinets, granite benchtops, white splashback, ceramic splashback, stainless steel appliances, porcelain floors, no island and multi-coloured floor.
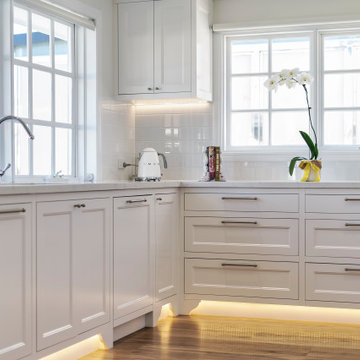
This is an example of a large galley kitchen pantry in Gold Coast - Tweed with an undermount sink, shaker cabinets, white cabinets, quartz benchtops, white splashback, porcelain splashback, coloured appliances, medium hardwood floors, a peninsula, multi-coloured floor, white benchtop and vaulted.
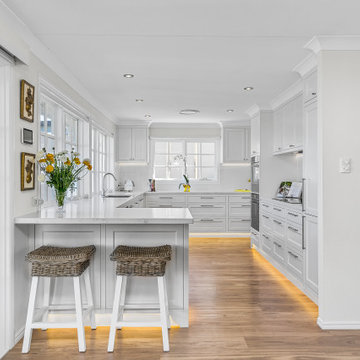
Photo of a large galley kitchen pantry in Gold Coast - Tweed with an undermount sink, shaker cabinets, white cabinets, quartz benchtops, white splashback, porcelain splashback, coloured appliances, medium hardwood floors, a peninsula, multi-coloured floor, white benchtop and vaulted.
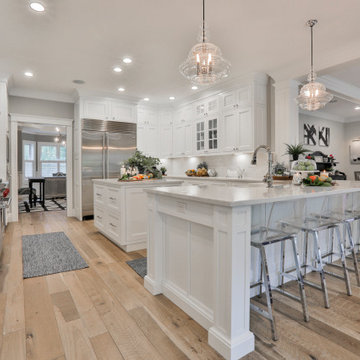
A beautiful kitchen design with talented Sarah Patrick of Sarah Patrick Fine Homes.
Photo of a large transitional u-shaped eat-in kitchen in Boston with a farmhouse sink, beaded inset cabinets, white cabinets, quartz benchtops, white splashback, marble splashback, stainless steel appliances, light hardwood floors, with island, multi-coloured floor and white benchtop.
Photo of a large transitional u-shaped eat-in kitchen in Boston with a farmhouse sink, beaded inset cabinets, white cabinets, quartz benchtops, white splashback, marble splashback, stainless steel appliances, light hardwood floors, with island, multi-coloured floor and white benchtop.
Kitchen with White Cabinets and Multi-Coloured Floor Design Ideas
6