Kitchen with White Cabinets and Plywood Floors Design Ideas
Refine by:
Budget
Sort by:Popular Today
61 - 80 of 859 photos
Item 1 of 3
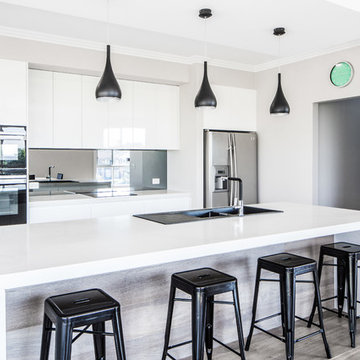
With a luxurious modern aesthetic, this new kitchen was designed for a young family of four moving into their brand new home.
Catering to a specific request for an engineered stone that looked like marble, our designer incorporated 60mm Calcutta Nuvo on the benchtops and island with waterfall ends. This option ensures durability without compromising on style. The butler’s kitchen sits away from the main kitchen space housing the pantry, every day appliances and a secondary sink for faster, tidier entertaining. The floorboard timber feature at the back of the island connects the kitchen to the surrounding dining and living area making this space the cornerstone of the home.
create@shayben.com
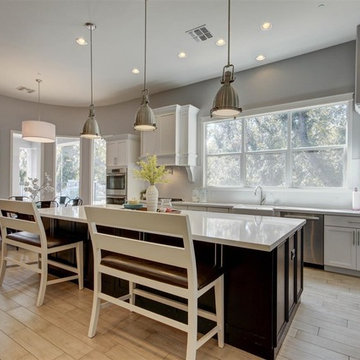
Photo of a large transitional l-shaped eat-in kitchen in Phoenix with shaker cabinets, white cabinets, white splashback, ceramic splashback, stainless steel appliances, with island, quartz benchtops and plywood floors.
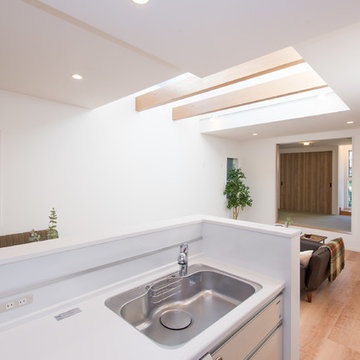
Single-wall open plan kitchen in Other with an integrated sink, flat-panel cabinets, white cabinets, solid surface benchtops, white splashback, stainless steel appliances, plywood floors, with island and brown floor.
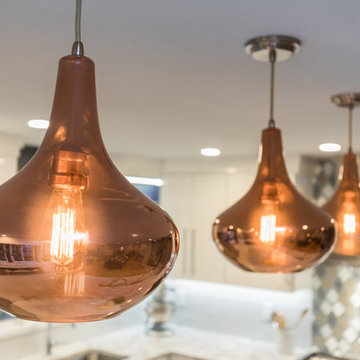
Seacoast RE Photography
Inspiration for a mid-sized scandinavian l-shaped eat-in kitchen in Manchester with an undermount sink, flat-panel cabinets, white cabinets, quartz benchtops, multi-coloured splashback, glass sheet splashback, stainless steel appliances, plywood floors and with island.
Inspiration for a mid-sized scandinavian l-shaped eat-in kitchen in Manchester with an undermount sink, flat-panel cabinets, white cabinets, quartz benchtops, multi-coloured splashback, glass sheet splashback, stainless steel appliances, plywood floors and with island.
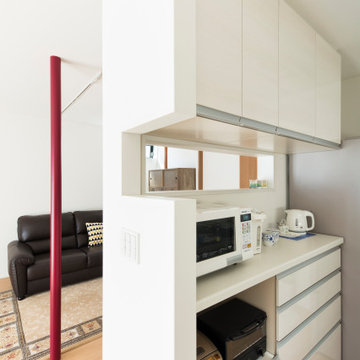
リビングに続く小窓は、閉鎖的になりがちなキッチンでの作業を楽しみに変えると共に、空間を広く感じせせる装置。
This is an example of a mid-sized modern galley eat-in kitchen in Tokyo with an integrated sink, flat-panel cabinets, white cabinets, solid surface benchtops, white splashback, plywood floors, white floor, white benchtop and timber.
This is an example of a mid-sized modern galley eat-in kitchen in Tokyo with an integrated sink, flat-panel cabinets, white cabinets, solid surface benchtops, white splashback, plywood floors, white floor, white benchtop and timber.
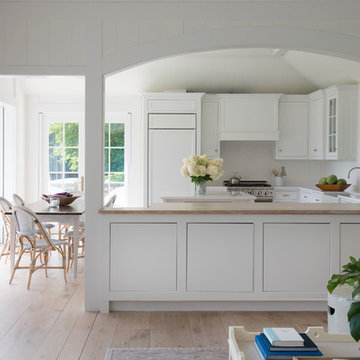
Large country galley eat-in kitchen in San Francisco with a drop-in sink, flat-panel cabinets, white cabinets, wood benchtops, white splashback, stainless steel appliances, plywood floors, with island, brown floor and white benchtop.
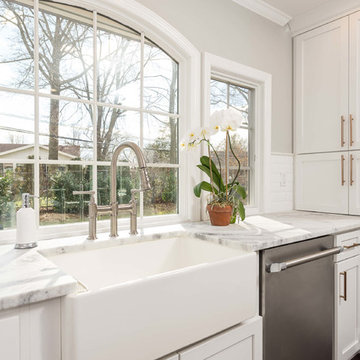
This Alder and Maple kitchen was designed with Starmark cabinets in the Bridgeport and Stratford door styles. Featuring Driftwood Stain and White Tinted Varnish finishes, the Super White quartzite countertop completes the overall appeal of this beautiful kitchen.
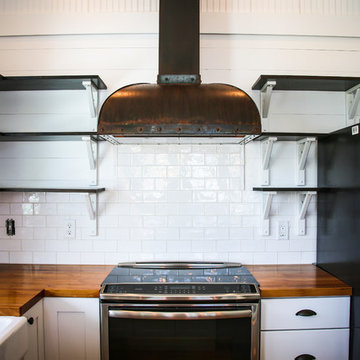
Design ideas for a small industrial u-shaped open plan kitchen in Miami with a farmhouse sink, recessed-panel cabinets, white cabinets, wood benchtops, white splashback, brick splashback, stainless steel appliances, plywood floors, brown floor and brown benchtop.
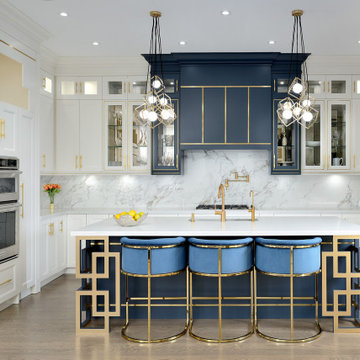
The kitchen features a sensible white island with gold faucetware and an artistic design underneath, with room for sophisticated chairs. The kitchen is brought together by a high-hanging, rich dark blue cabinet with gold lines. The kitchen floor is a soft, sandy colour, which provides a calming contrast to the heavenly white of the rest of the room. The colour scheme creates a fresh, calm ambiance, perfect for relaxing dinner cooking!
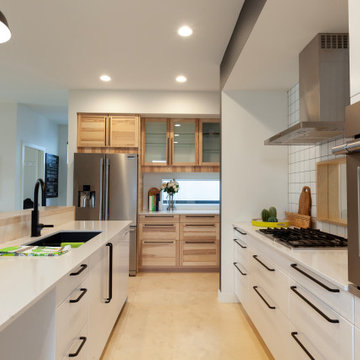
This is an example of a mid-sized contemporary galley eat-in kitchen in Edmonton with an undermount sink, flat-panel cabinets, white cabinets, quartzite benchtops, white splashback, porcelain splashback, stainless steel appliances, plywood floors, with island and white benchtop.
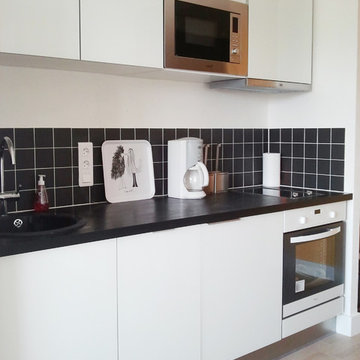
Ce studio de 30m2 n’avait pas été rénové depuis plus de 30 ans ! Après rénovation la cloison qui séparait la pièce à vivre de la cuisine existante a été déplacée pour agrandir cette dernière et y loger une chambre double, avec balcon privatif. Désormais le salon dispose d’une cuisine ouverte aménagée qui rend la pièce à vivre très agréable, et le canapé-lit permet un couchage supplémentaire. La salle de bain avec WC, anciennement sans fenêtre, a désormais deux accès, un par l’entrée pour les convives, et un autre donnant sur la chambre, par une porte vitrée sablée qui laisse passer la lumière mais pas les regards. Ce petit studio mal conçu est désormais un beau T2 pour 4 personnes, idéal pour la location saisonnière. La rénovation et l’ameublement ont été conçus dans un souci d’économie afin d’optimiser l’investissement locatif, sans pour autant faire de compromis sur la qualité : à titre d’exemple, les cloisons sont toutes doublées pour le confort phonique, et une climatisation gainable est dissimulée dans le faux-plafond afin de devenir invisible.
Crédits Photos : Agence MIND
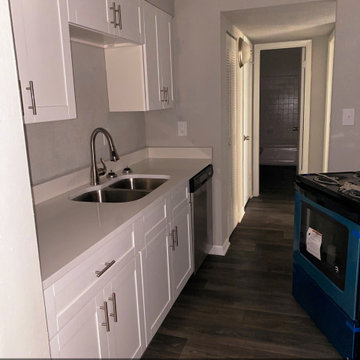
QUARTZ - countertops - Starting price $32 Quartz Installed ! Different models available -
Contact info-
(770)635-8914
Susy@Myquartzsource.com
?Myquartzsource.com
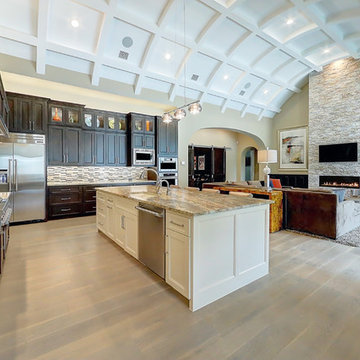
Large transitional l-shaped open plan kitchen in Austin with an undermount sink, shaker cabinets, white cabinets, quartz benchtops, multi-coloured splashback, matchstick tile splashback, stainless steel appliances, plywood floors, with island and brown floor.
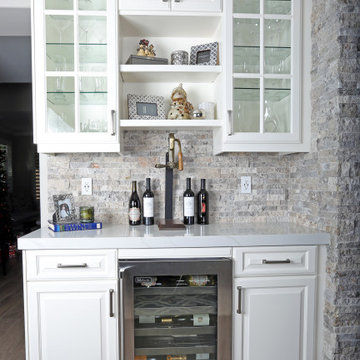
Example of our custom cabinetry. In this picture these are custom glass kitchen cabinets.
Inspiration for a small midcentury eat-in kitchen in Orange County with glass-front cabinets, white cabinets, marble benchtops, multi-coloured splashback, stone slab splashback, stainless steel appliances, plywood floors, brown floor and grey benchtop.
Inspiration for a small midcentury eat-in kitchen in Orange County with glass-front cabinets, white cabinets, marble benchtops, multi-coloured splashback, stone slab splashback, stainless steel appliances, plywood floors, brown floor and grey benchtop.
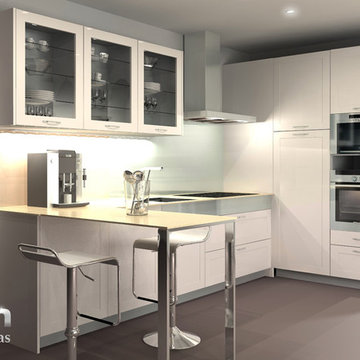
Mid-sized transitional l-shaped separate kitchen in Madrid with white cabinets, laminate benchtops, white splashback, stainless steel appliances, flat-panel cabinets, timber splashback, plywood floors, a peninsula and grey floor.
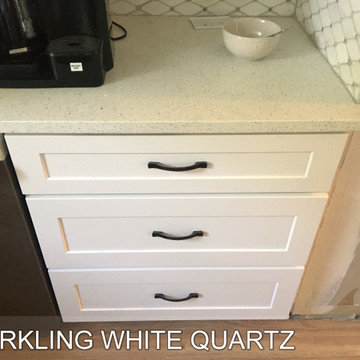
Unique Sparkling White Quartz, Contact us today for Unique Elegance & your free estimate! Installation included.
Inspiration for a mid-sized modern u-shaped eat-in kitchen in Atlanta with quartzite benchtops, an undermount sink, recessed-panel cabinets, white cabinets, stainless steel appliances, plywood floors, multiple islands, brown floor and white benchtop.
Inspiration for a mid-sized modern u-shaped eat-in kitchen in Atlanta with quartzite benchtops, an undermount sink, recessed-panel cabinets, white cabinets, stainless steel appliances, plywood floors, multiple islands, brown floor and white benchtop.
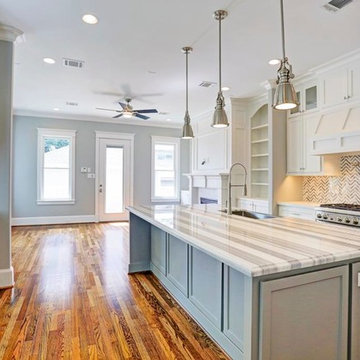
Kitchen and Living View
Mid-sized traditional galley open plan kitchen in Houston with a single-bowl sink, recessed-panel cabinets, white cabinets, granite benchtops, grey splashback, glass tile splashback, stainless steel appliances, plywood floors, with island and brown floor.
Mid-sized traditional galley open plan kitchen in Houston with a single-bowl sink, recessed-panel cabinets, white cabinets, granite benchtops, grey splashback, glass tile splashback, stainless steel appliances, plywood floors, with island and brown floor.
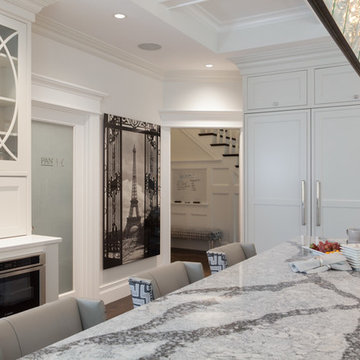
Sam Grey photography
This is an example of an expansive transitional u-shaped kitchen pantry in Boston with an undermount sink, shaker cabinets, white cabinets, quartzite benchtops, metallic splashback, stone tile splashback, panelled appliances, plywood floors and multiple islands.
This is an example of an expansive transitional u-shaped kitchen pantry in Boston with an undermount sink, shaker cabinets, white cabinets, quartzite benchtops, metallic splashback, stone tile splashback, panelled appliances, plywood floors and multiple islands.
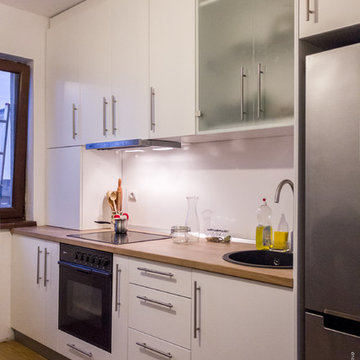
Stefan Danila, Morem Group
This is an example of a small contemporary single-wall separate kitchen in Other with a single-bowl sink, flat-panel cabinets, white cabinets, laminate benchtops, white splashback, plywood floors and no island.
This is an example of a small contemporary single-wall separate kitchen in Other with a single-bowl sink, flat-panel cabinets, white cabinets, laminate benchtops, white splashback, plywood floors and no island.
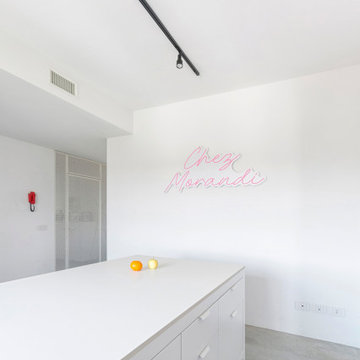
Cucina Chez Morandi - Laboratorio di cucina
Chez Morandi è una casa accogliente, pronta ad ospitarvi per offrirvi una cena, un pranzo unico e costruito attorno a voi!
Kitchen with White Cabinets and Plywood Floors Design Ideas
4