Kitchen with White Cabinets and Plywood Floors Design Ideas
Refine by:
Budget
Sort by:Popular Today
21 - 40 of 859 photos
Item 1 of 3
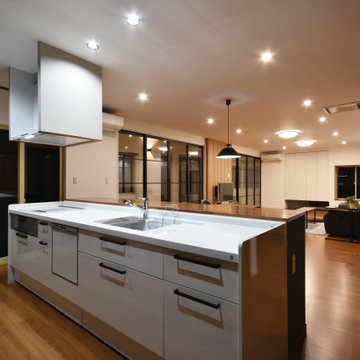
This is an example of an expansive traditional single-wall open plan kitchen in Other with louvered cabinets, white cabinets, solid surface benchtops, stainless steel appliances, plywood floors, with island, brown floor, brown benchtop and wallpaper.
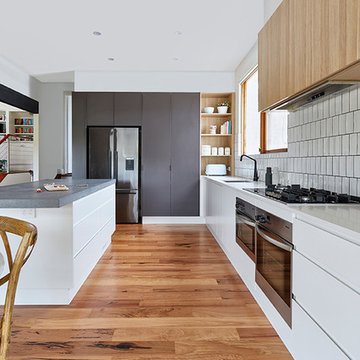
David Russell
This is an example of a large contemporary galley kitchen pantry in Melbourne with a drop-in sink, raised-panel cabinets, white cabinets, solid surface benchtops, white splashback, subway tile splashback, black appliances, plywood floors, with island and beige benchtop.
This is an example of a large contemporary galley kitchen pantry in Melbourne with a drop-in sink, raised-panel cabinets, white cabinets, solid surface benchtops, white splashback, subway tile splashback, black appliances, plywood floors, with island and beige benchtop.
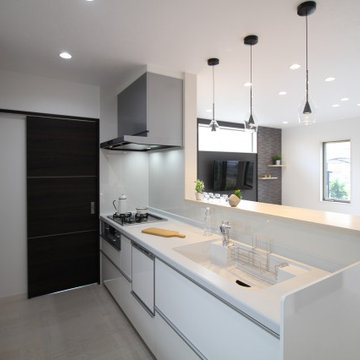
Inspiration for a mid-sized modern single-wall open plan kitchen in Other with an integrated sink, flat-panel cabinets, white cabinets, solid surface benchtops, white splashback, timber splashback, white appliances, plywood floors, white floor, white benchtop and wallpaper.
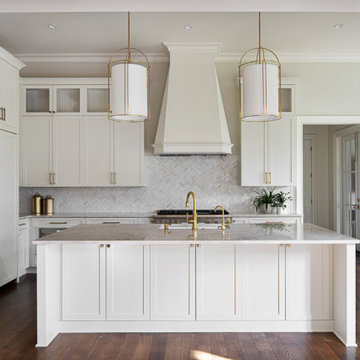
Design ideas for a large traditional single-wall open plan kitchen in Other with a drop-in sink, beaded inset cabinets, white cabinets, granite benchtops, white splashback, ceramic splashback, white appliances, plywood floors, with island, brown floor and beige benchtop.
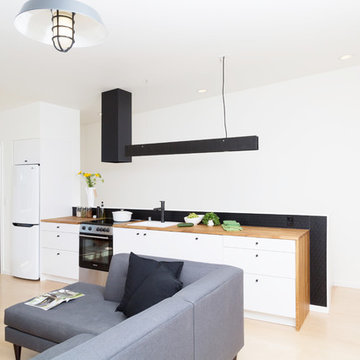
Custom kitchen light fixtures and exhaust hood, butcher block countertops, slim appliances and an integrated dishwasher give the kitchen a streamlined look.
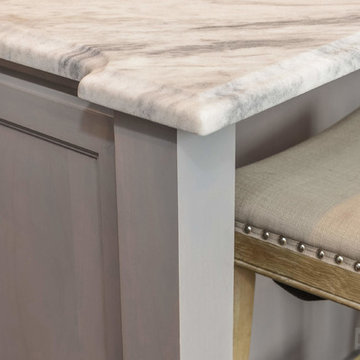
This Alder and Maple kitchen was designed with Starmark cabinets in the Bridgeport and Stratford door styles. Featuring Driftwood Stain and White Tinted Varnish finishes, the Super White quartzite countertop completes the overall appeal of this beautiful kitchen.
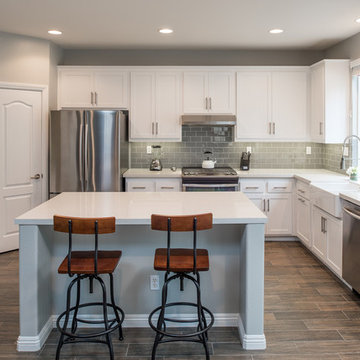
This modern kitchen features a Pental quartz in Sparkling White counter-top with a Lucente glass Morning Fog subway tile backsplash and bright white grout. The cabinets were refaced with a Shaker style door and Richelieu pulls. The cabinets all have under-cap LED dimmable tape lights. The appliances are all stainless steel including the range-hood. The sink is a white apron front style sink.
Photography by Scott Basile
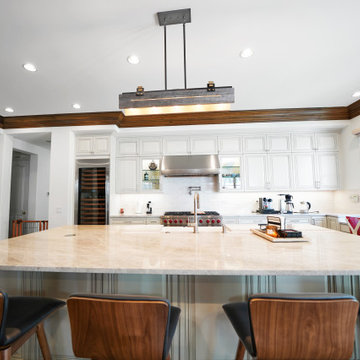
Large modern galley open plan kitchen in Orange County with a farmhouse sink, shaker cabinets, white cabinets, quartz benchtops, white splashback, subway tile splashback, stainless steel appliances, plywood floors, with island, brown floor, beige benchtop and coffered.
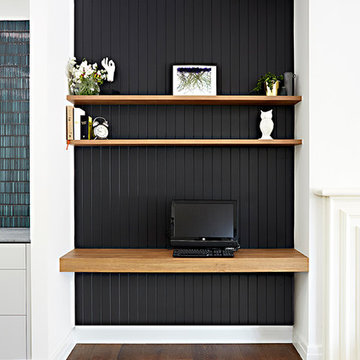
Photo of a single-wall kitchen pantry in Melbourne with a drop-in sink, beaded inset cabinets, white cabinets, marble benchtops, subway tile splashback, black appliances, plywood floors and with island.
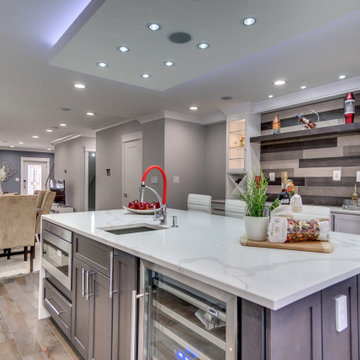
This Washington DC kitchen is as luxurious as it is modern. The neutral color scheme is made up of Fabuwoods Galaxy Frost Cabinets, a Galaxy Cobblestone Island, MSI surfaces Calacatta Gold marble countertops, an offset subway tile marble backsplash, and natural wood flooring, and is accentuated by small bursts of red for an added touch of drama. The false ceiling over the island is illuminated by both cove lighting and recessed lighting, adding sleek elegance to the design, and a Samsung smart refrigerator brings the kitchen’s function into the future. However, the cherry on top is the beautiful wet bar that elevates this open welcoming space into the ultimate host’s kitchen.
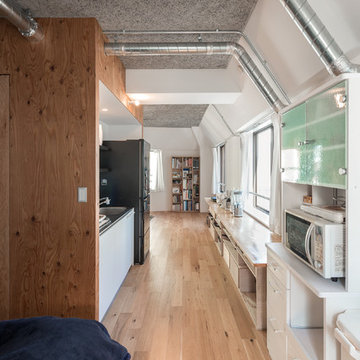
This is an example of a small industrial single-wall open plan kitchen in Tokyo with an integrated sink, flat-panel cabinets, white cabinets, stainless steel benchtops, white splashback, slate splashback, white appliances, plywood floors, no island and brown floor.
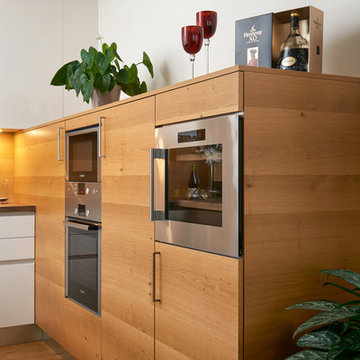
This is an example of a mid-sized contemporary u-shaped kitchen in Other with a drop-in sink, flat-panel cabinets, white cabinets, laminate benchtops, brown splashback, timber splashback, stainless steel appliances, plywood floors and no island.
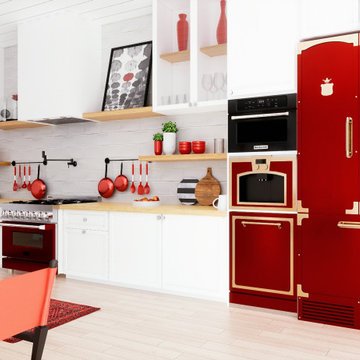
Hi everyone:
My contemporary kitchen design
ready to work as B2B with interior designers
www.mscreationandmore.com/services
Design ideas for a large contemporary single-wall eat-in kitchen in Cleveland with a farmhouse sink, flat-panel cabinets, white cabinets, quartzite benchtops, white splashback, ceramic splashback, coloured appliances, plywood floors, with island, beige floor, white benchtop and timber.
Design ideas for a large contemporary single-wall eat-in kitchen in Cleveland with a farmhouse sink, flat-panel cabinets, white cabinets, quartzite benchtops, white splashback, ceramic splashback, coloured appliances, plywood floors, with island, beige floor, white benchtop and timber.
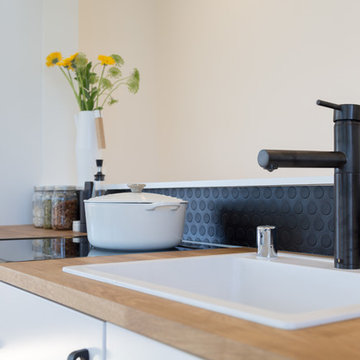
Custom kitchen light fixtures and exhaust hood, butcher block countertops, slim appliances and an integrated dishwasher give the kitchen a streamlined look.
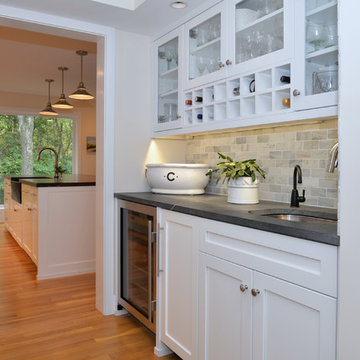
The owners love the open plan and large glazed areas of house. Organizational improvements support school-aged children and a growing home-based consulting business. These insertions reduce clutter throughout the home. Kitchen, pantry, dining and family room renovations improve the open space qualities within the core of the home.
Photographs by Linda McManus Images
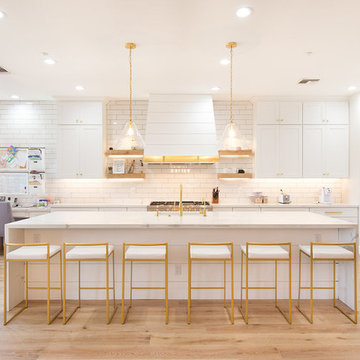
Country single-wall open plan kitchen in Phoenix with a farmhouse sink, flat-panel cabinets, white cabinets, granite benchtops, white splashback, subway tile splashback, stainless steel appliances, plywood floors, with island, brown floor and white benchtop.
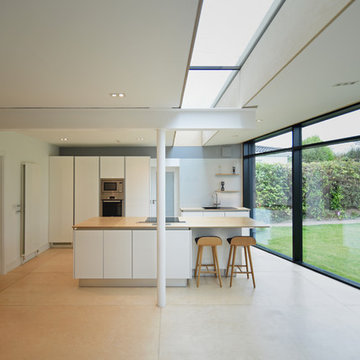
paul mcnally
Design ideas for a mid-sized contemporary galley open plan kitchen in Cork with a single-bowl sink, flat-panel cabinets, white cabinets, wood benchtops, white splashback, glass sheet splashback, panelled appliances, plywood floors, with island, brown floor and brown benchtop.
Design ideas for a mid-sized contemporary galley open plan kitchen in Cork with a single-bowl sink, flat-panel cabinets, white cabinets, wood benchtops, white splashback, glass sheet splashback, panelled appliances, plywood floors, with island, brown floor and brown benchtop.
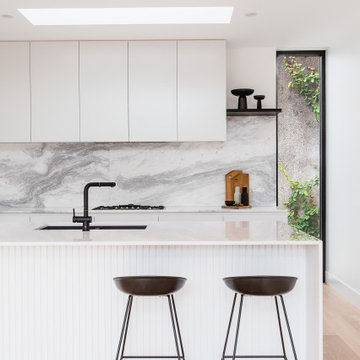
design consultation and 3d visualization. Brighton Kitchen design
Mid-sized modern galley open plan kitchen in Melbourne with an undermount sink, flat-panel cabinets, white cabinets, solid surface benchtops, grey splashback, marble splashback, black appliances, plywood floors, with island, beige floor, white benchtop and recessed.
Mid-sized modern galley open plan kitchen in Melbourne with an undermount sink, flat-panel cabinets, white cabinets, solid surface benchtops, grey splashback, marble splashback, black appliances, plywood floors, with island, beige floor, white benchtop and recessed.
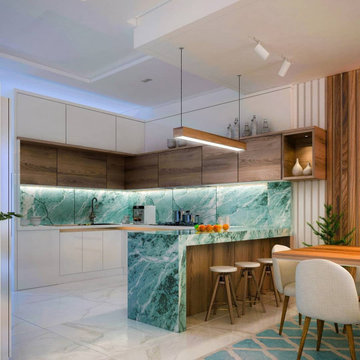
Extensive or compact, no details will be neglected
Inspiration for a modern l-shaped separate kitchen in Los Angeles with a single-bowl sink, open cabinets, white cabinets, marble benchtops, green splashback, marble splashback, stainless steel appliances, plywood floors, with island, white floor and green benchtop.
Inspiration for a modern l-shaped separate kitchen in Los Angeles with a single-bowl sink, open cabinets, white cabinets, marble benchtops, green splashback, marble splashback, stainless steel appliances, plywood floors, with island, white floor and green benchtop.
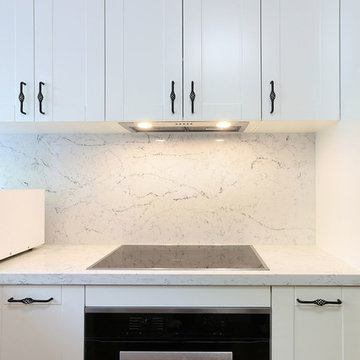
Photo of a mid-sized traditional u-shaped open plan kitchen in Sydney with a drop-in sink, shaker cabinets, white cabinets, quartz benchtops, white splashback, stone slab splashback, stainless steel appliances, plywood floors, with island, yellow floor and white benchtop.
Kitchen with White Cabinets and Plywood Floors Design Ideas
2