Kitchen with White Cabinets and Wood Design Ideas
Refine by:
Budget
Sort by:Popular Today
81 - 100 of 1,569 photos
Item 1 of 3
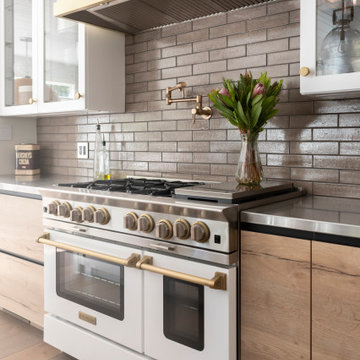
A Bluestar range and custom Rangecraft hood add elegance and luxury to the kitchen.
Photo of a mid-sized country l-shaped open plan kitchen in Chicago with an undermount sink, glass-front cabinets, white cabinets, stainless steel benchtops, brown splashback, ceramic splashback, coloured appliances, light hardwood floors, multiple islands, beige floor and wood.
Photo of a mid-sized country l-shaped open plan kitchen in Chicago with an undermount sink, glass-front cabinets, white cabinets, stainless steel benchtops, brown splashback, ceramic splashback, coloured appliances, light hardwood floors, multiple islands, beige floor and wood.
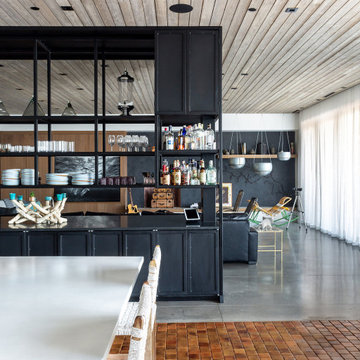
Interior design for a ground-up lake house. A custom bar cabinet creates partial separation between the kitchen and living space.
Design ideas for a large country u-shaped eat-in kitchen in Los Angeles with with island, flat-panel cabinets, white cabinets, solid surface benchtops, stainless steel appliances, white benchtop, terra-cotta floors, orange floor and wood.
Design ideas for a large country u-shaped eat-in kitchen in Los Angeles with with island, flat-panel cabinets, white cabinets, solid surface benchtops, stainless steel appliances, white benchtop, terra-cotta floors, orange floor and wood.
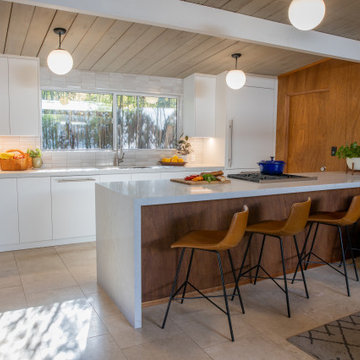
New kitchen for this Eichler owner in the Fairhaven neighborhood of San Jose CA. The doors, drawer fronts, and panels are Zenit Supermatt Blanco. We used Blum soft-close hinges and drawer slides throughout the kitchen. Cabinet boxes are made with 19mm pre-finished maple plywood with matching Zenit Supermatt Blanco edge tape.

Our Austin studio decided to go bold with this project by ensuring that each space had a unique identity in the Mid-Century Modern style bathroom, butler's pantry, and mudroom. We covered the bathroom walls and flooring with stylish beige and yellow tile that was cleverly installed to look like two different patterns. The mint cabinet and pink vanity reflect the mid-century color palette. The stylish knobs and fittings add an extra splash of fun to the bathroom.
The butler's pantry is located right behind the kitchen and serves multiple functions like storage, a study area, and a bar. We went with a moody blue color for the cabinets and included a raw wood open shelf to give depth and warmth to the space. We went with some gorgeous artistic tiles that create a bold, intriguing look in the space.
In the mudroom, we used siding materials to create a shiplap effect to create warmth and texture – a homage to the classic Mid-Century Modern design. We used the same blue from the butler's pantry to create a cohesive effect. The large mint cabinets add a lighter touch to the space.
---
Project designed by the Atomic Ranch featured modern designers at Breathe Design Studio. From their Austin design studio, they serve an eclectic and accomplished nationwide clientele including in Palm Springs, LA, and the San Francisco Bay Area.
For more about Breathe Design Studio, see here: https://www.breathedesignstudio.com/
To learn more about this project, see here:
https://www.breathedesignstudio.com/atomic-ranch
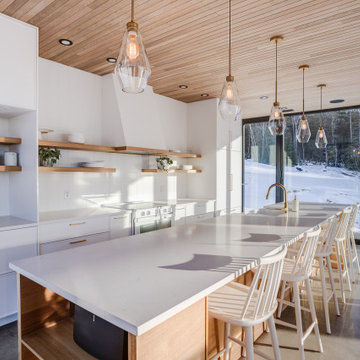
La cuisine blanche de La Scandinave de l'Étang, dotée d'un îlot spacieux, d'accent doré, d'un plafond en planches de chêne et de vastes fenêtres, incarne l'élégance nordique. Un espace lumineux et moderne où la fonctionnalité se marie à la beauté, créant un lieu accueillant pour préparer et partager des moments spéciaux
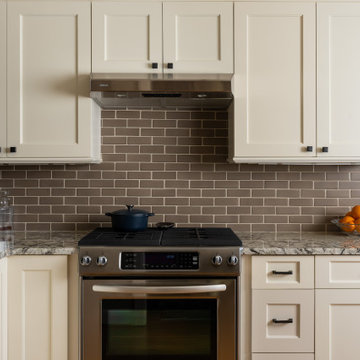
Small transitional u-shaped eat-in kitchen in Kansas City with an undermount sink, shaker cabinets, white cabinets, granite benchtops, brown splashback, ceramic splashback, stainless steel appliances, medium hardwood floors, a peninsula and wood.
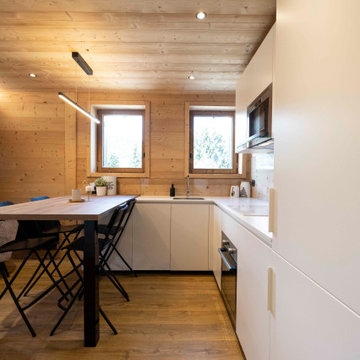
Vue sur la cuisine ouverte qui comprend des rangements, un réfrigérateur / congélateur intégré, un four ainsi qu'un lave vaisselle.
Design ideas for a small country u-shaped open plan kitchen in Lyon with an undermount sink, white cabinets, quartz benchtops, stainless steel appliances, laminate floors, with island, brown floor, white benchtop and wood.
Design ideas for a small country u-shaped open plan kitchen in Lyon with an undermount sink, white cabinets, quartz benchtops, stainless steel appliances, laminate floors, with island, brown floor, white benchtop and wood.
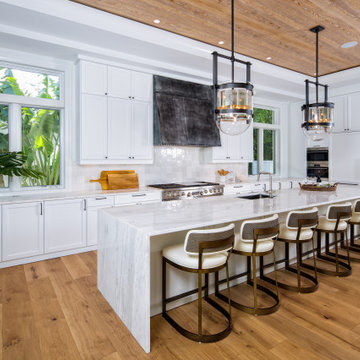
Photo of a beach style l-shaped kitchen in Miami with an undermount sink, recessed-panel cabinets, white cabinets, white splashback, stainless steel appliances, medium hardwood floors, with island, brown floor, white benchtop and wood.
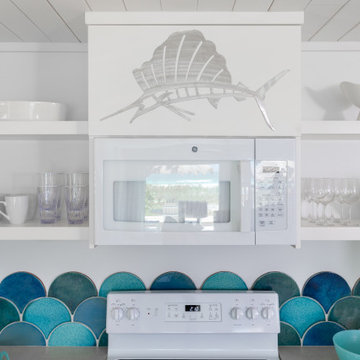
We worked with the clients budget by keeping appliances but adding a new color concept, space planning, shelving, tile back splash, paint, and coastal lighting.
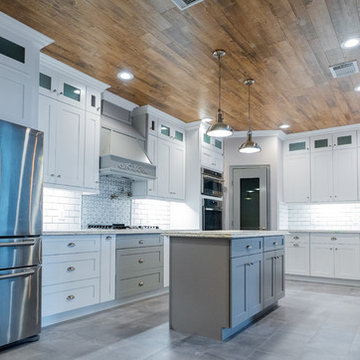
Kitchen remodeling with extension. We move the wall between the living room and the kitchen. We supported it with Anthony Power beam. After getting the structural and architectural and engineering plan. The style of the cabinets was a shaker white and grey solid wood cabinet with custom-made upper cabinets to fit the design that was made by the designer. We did a custom-made kitchen pantry and a door that matches the color of the island, and we made a custom pantry vent hood. The countertop was from quartzite with a farmhouse sink. We used white backsplash tiles from ceramic (3 by 6) tile with grey grout to match the color combination. We used laminate wood for the ceiling which gives the look of the wood. The flooring was (12 by 24) from porcelain that looks like concrete. Lighting is LED light 6 inches (recessed can lights). The appliance finish was stainless steel, and the overall look was wonderful and very functional and ended with 100% customer satisfaction.
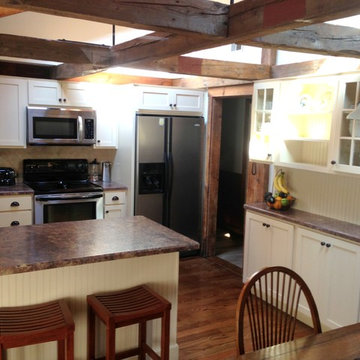
JP Hoffman
Photo of a small country u-shaped eat-in kitchen in Boston with a drop-in sink, shaker cabinets, white cabinets, granite benchtops, beige splashback, ceramic splashback, stainless steel appliances, medium hardwood floors, a peninsula, brown floor, beige benchtop, exposed beam and wood.
Photo of a small country u-shaped eat-in kitchen in Boston with a drop-in sink, shaker cabinets, white cabinets, granite benchtops, beige splashback, ceramic splashback, stainless steel appliances, medium hardwood floors, a peninsula, brown floor, beige benchtop, exposed beam and wood.
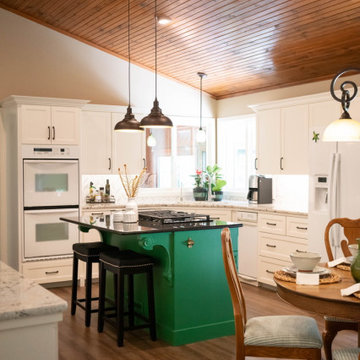
Mid-sized transitional u-shaped eat-in kitchen in Other with a double-bowl sink, shaker cabinets, white cabinets, granite benchtops, mosaic tile splashback, white appliances, with island, brown floor, white benchtop and wood.
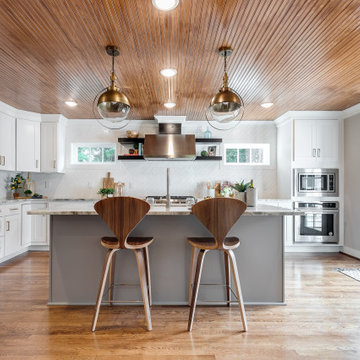
This is an example of a large transitional eat-in kitchen in Richmond with a single-bowl sink, shaker cabinets, white cabinets, marble benchtops, white splashback, medium hardwood floors, with island, brown floor and wood.
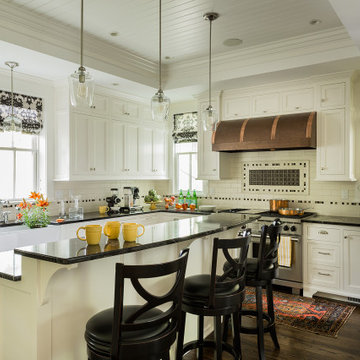
The Hannah Fay House is a fine example of Italianate architecture. Built in 1860, it is located next to historic Phillips Academy in Andover MA and in the past it served as a home to the academy’s administrators. When the homeowners purchased the house, their goal was to restore its original formality and enhance the finish work throughout the first floor. The project included a kitchen remodel The end result is an exquisite blending of historical details with modern amenities. The Kitchen was remodeled into an elegant, airy space: Two windows were added on either side of cooking area to bring in light and views of backyard. Hand painted custom cabinetry from Jewett Farms features decorative furniture feet. Wood paneled raised ceiling with drop soffit gives new depth and warmth to the room. Cosmic Black granite replaced the outdated Formica countertops. Custom designed Backsplash tile consists of a traditional 3 x 6 subway tile with custom selected square mosaics which tie the dark counters in with the white cabinets. Coppery accents within the mosaics reflect the copper range hood and beautiful wood floors. Hand-hammered copper range hood. Commercial grade appliances. Glass display cabinets with interior lighting. The flooring throughout the first floor is antique reclaimed oak.
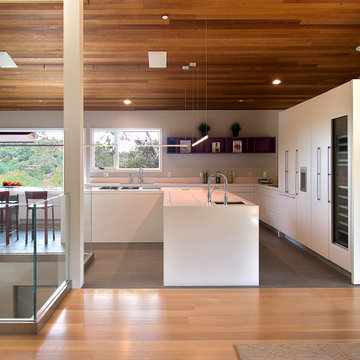
Kitchen and staircase to the basement.
Large contemporary l-shaped open plan kitchen in San Francisco with an undermount sink, flat-panel cabinets, white cabinets, quartz benchtops, white splashback, engineered quartz splashback, stainless steel appliances, porcelain floors, multiple islands, grey floor, white benchtop and wood.
Large contemporary l-shaped open plan kitchen in San Francisco with an undermount sink, flat-panel cabinets, white cabinets, quartz benchtops, white splashback, engineered quartz splashback, stainless steel appliances, porcelain floors, multiple islands, grey floor, white benchtop and wood.
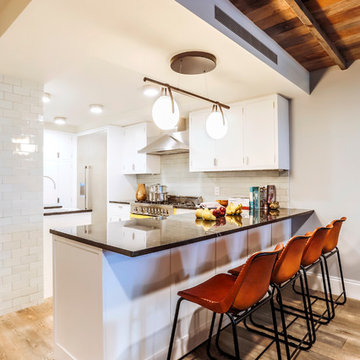
The ceilings were raised and a reclaimed wood was added to create a warmth that spoke to the original detailing of the home.
The kitchen renovation included simple, white kitchen shaker style kitchen cabinetry.

Photo of a mid-sized mediterranean galley eat-in kitchen in Barcelona with an undermount sink, flat-panel cabinets, white cabinets, marble benchtops, grey splashback, marble splashback, white appliances, light hardwood floors, a peninsula, white benchtop and wood.

Photo of a mid-sized country l-shaped open plan kitchen in Austin with a farmhouse sink, shaker cabinets, quartzite benchtops, white splashback, marble splashback, stainless steel appliances, light hardwood floors, with island, beige floor, white benchtop, wood and white cabinets.

Photo of a transitional u-shaped open plan kitchen in Charleston with a farmhouse sink, shaker cabinets, white cabinets, quartz benchtops, multi-coloured splashback, panelled appliances, medium hardwood floors, with island, brown floor, white benchtop, exposed beam and wood.

This is an example of a large transitional galley open plan kitchen in Phoenix with a farmhouse sink, recessed-panel cabinets, white cabinets, marble benchtops, white splashback, marble splashback, stainless steel appliances, light hardwood floors, with island, beige floor, white benchtop and wood.
Kitchen with White Cabinets and Wood Design Ideas
5