Kitchen with White Cabinets and Wood Design Ideas
Refine by:
Budget
Sort by:Popular Today
101 - 120 of 1,569 photos
Item 1 of 3
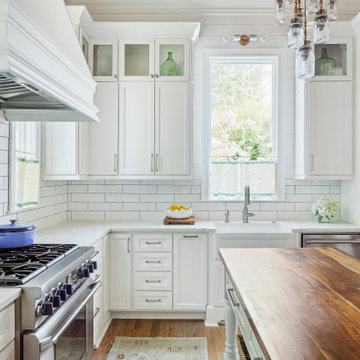
Country kitchen in Houston with a farmhouse sink, white cabinets, quartz benchtops, white splashback, stainless steel appliances, medium hardwood floors, with island and wood.
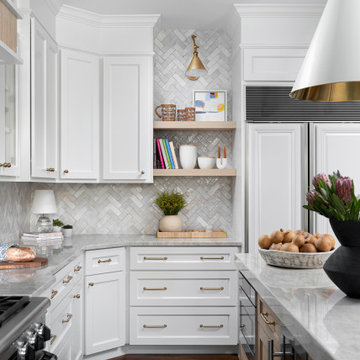
These homeowners were ready to update the home they had built when their girls were young. This was not a full gut remodel. The perimeter cabinetry mostly stayed but got new doors and height added at the top. The island and tall wood stained cabinet to the left of the sink are new and custom built and I hand-drew the design of the new range hood. The beautiful reeded detail came from our idea to add this special element to the new island and cabinetry. Bringing it over to the hood just tied everything together. We were so in love with this stunning Quartzite we chose for the countertops we wanted to feature it further in a custom apron-front sink. We were in love with the look of Zellige tile and it seemed like the perfect space to use it in.

Cucina bianca firmata Cesar.
Foto di Simone Marulli
Photo of a small scandinavian l-shaped open plan kitchen in Milan with an undermount sink, flat-panel cabinets, white cabinets, quartz benchtops, white splashback, porcelain splashback, stainless steel appliances, light hardwood floors, no island, beige floor, white benchtop and wood.
Photo of a small scandinavian l-shaped open plan kitchen in Milan with an undermount sink, flat-panel cabinets, white cabinets, quartz benchtops, white splashback, porcelain splashback, stainless steel appliances, light hardwood floors, no island, beige floor, white benchtop and wood.
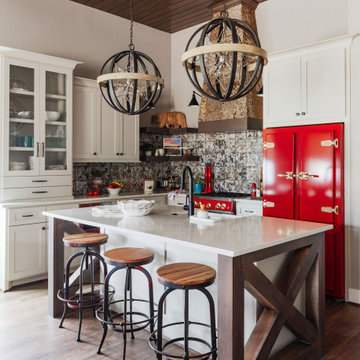
Custom kitchen with retro Big Chill appliances
Country u-shaped eat-in kitchen in Houston with a farmhouse sink, shaker cabinets, white cabinets, quartz benchtops, multi-coloured splashback, coloured appliances, medium hardwood floors, with island, brown floor, white benchtop and wood.
Country u-shaped eat-in kitchen in Houston with a farmhouse sink, shaker cabinets, white cabinets, quartz benchtops, multi-coloured splashback, coloured appliances, medium hardwood floors, with island, brown floor, white benchtop and wood.
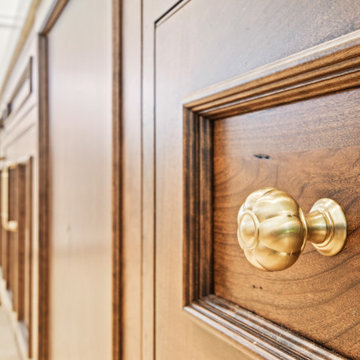
Gorgeous French Country style kitchen featuring a rustic cherry hood with coordinating island. White inset cabinetry frames the dark cherry creating a timeless design.
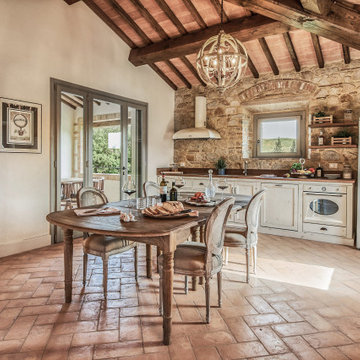
Piano primo cucina-pranzo
This is an example of a mid-sized mediterranean single-wall eat-in kitchen in Florence with an undermount sink, recessed-panel cabinets, white cabinets, brown splashback, stone tile splashback, white appliances, terra-cotta floors, no island, brown floor, brown benchtop and wood.
This is an example of a mid-sized mediterranean single-wall eat-in kitchen in Florence with an undermount sink, recessed-panel cabinets, white cabinets, brown splashback, stone tile splashback, white appliances, terra-cotta floors, no island, brown floor, brown benchtop and wood.
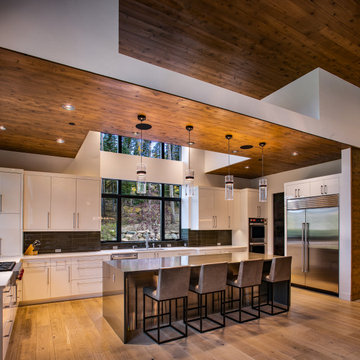
Photo of a large country u-shaped kitchen in Denver with an undermount sink, flat-panel cabinets, white cabinets, grey splashback, stainless steel appliances, medium hardwood floors, with island, beige floor, white benchtop and wood.
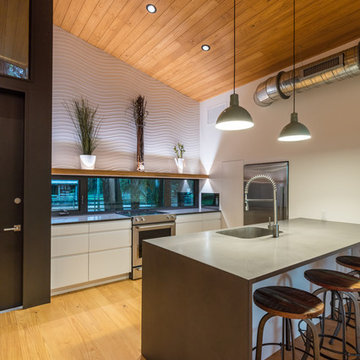
I built this on my property for my aging father who has some health issues. Handicap accessibility was a factor in design. His dream has always been to try retire to a cabin in the woods. This is what he got.
It is a 1 bedroom, 1 bath with a great room. It is 600 sqft of AC space. The footprint is 40' x 26' overall.
The site was the former home of our pig pen. I only had to take 1 tree to make this work and I planted 3 in its place. The axis is set from root ball to root ball. The rear center is aligned with mean sunset and is visible across a wetland.
The goal was to make the home feel like it was floating in the palms. The geometry had to simple and I didn't want it feeling heavy on the land so I cantilevered the structure beyond exposed foundation walls. My barn is nearby and it features old 1950's "S" corrugated metal panel walls. I used the same panel profile for my siding. I ran it vertical to math the barn, but also to balance the length of the structure and stretch the high point into the canopy, visually. The wood is all Southern Yellow Pine. This material came from clearing at the Babcock Ranch Development site. I ran it through the structure, end to end and horizontally, to create a seamless feel and to stretch the space. It worked. It feels MUCH bigger than it is.
I milled the material to specific sizes in specific areas to create precise alignments. Floor starters align with base. Wall tops adjoin ceiling starters to create the illusion of a seamless board. All light fixtures, HVAC supports, cabinets, switches, outlets, are set specifically to wood joints. The front and rear porch wood has three different milling profiles so the hypotenuse on the ceilings, align with the walls, and yield an aligned deck board below. Yes, I over did it. It is spectacular in its detailing. That's the benefit of small spaces.
Concrete counters and IKEA cabinets round out the conversation.
For those who could not live in a tiny house, I offer the Tiny-ish House.
Photos by Ryan Gamma
Staging by iStage Homes
Design assistance by Jimmy Thornton

Heather Ryan, Interior Designer
H. Ryan Studio - Scottsdale, AZ
www.hryanstudio.com
Inspiration for a large modern l-shaped open plan kitchen in Phoenix with an undermount sink, shaker cabinets, white cabinets, marble benchtops, beige splashback, marble splashback, stainless steel appliances, medium hardwood floors, with island, brown floor, beige benchtop and wood.
Inspiration for a large modern l-shaped open plan kitchen in Phoenix with an undermount sink, shaker cabinets, white cabinets, marble benchtops, beige splashback, marble splashback, stainless steel appliances, medium hardwood floors, with island, brown floor, beige benchtop and wood.
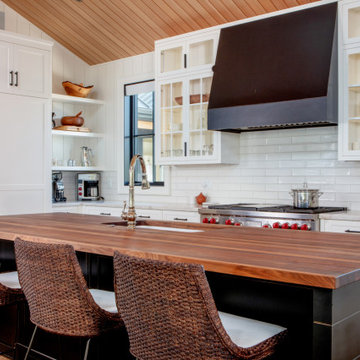
This charming transitional cottage kitchen is oh-so welcoming and cozy! Its natural wood accent on the Distressed Black Satin island with a stunning Edge Grain Walnut Sapwood countertop adds warmth and character. The cabinetry in Cloud White features glass panelling for a touch of elegance, and the custom black range hood adds a bold focal point. Perfectly blending rustic and modern elements, this cottage kitchen is a cozy haven for culinary creativity and hosting.
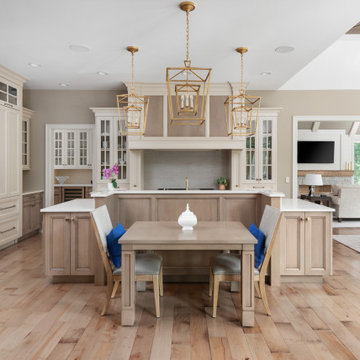
Inspiration for a transitional u-shaped eat-in kitchen in Chicago with recessed-panel cabinets, white cabinets, quartz benchtops, beige splashback, medium hardwood floors, with island, brown floor, white benchtop and wood.
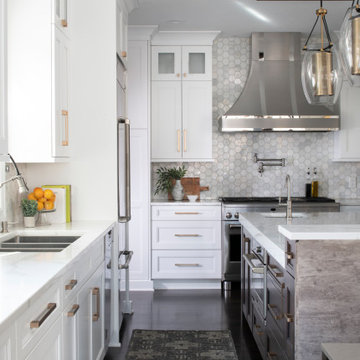
For this bright & transitional kitchen with added contrast, our clients were not afraid to mix metal finishes. You see this in the cabinet hardware, range hood, and plumbing and lighting fixtures.
Photography: Scott Amundson Photography
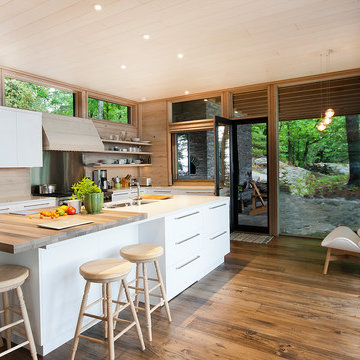
Large country l-shaped kitchen in Toronto with an undermount sink, flat-panel cabinets, white cabinets, medium hardwood floors, with island, brown floor, timber splashback, stainless steel appliances, white benchtop and wood.

Modern rustic kitchen design featuring a custom metal bar cabinet with open shelving.
Photo of a large country u-shaped eat-in kitchen in Los Angeles with an undermount sink, flat-panel cabinets, white cabinets, solid surface benchtops, grey splashback, terra-cotta splashback, stainless steel appliances, terra-cotta floors, with island, orange floor, white benchtop and wood.
Photo of a large country u-shaped eat-in kitchen in Los Angeles with an undermount sink, flat-panel cabinets, white cabinets, solid surface benchtops, grey splashback, terra-cotta splashback, stainless steel appliances, terra-cotta floors, with island, orange floor, white benchtop and wood.
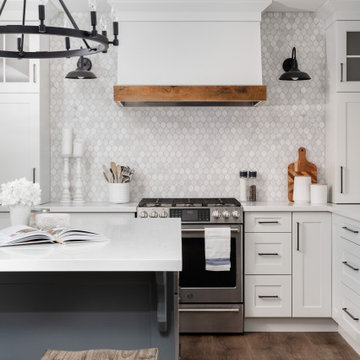
Large country l-shaped eat-in kitchen in Other with a farmhouse sink, shaker cabinets, white cabinets, quartz benchtops, white splashback, marble splashback, stainless steel appliances, vinyl floors, with island, brown floor, white benchtop and wood.
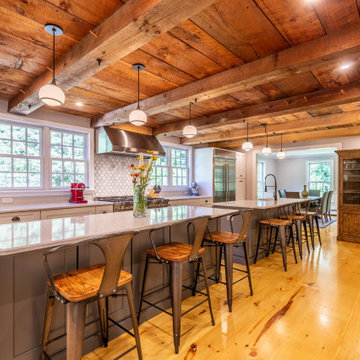
Inspiration for a country galley kitchen in Boston with a farmhouse sink, shaker cabinets, white cabinets, stainless steel appliances, medium hardwood floors, multiple islands, brown floor, white benchtop and wood.

A blend of transitional design meets French Country architecture. The kitchen is a blend pops of teal along the double islands that pair with aged ceramic backsplash, hardwood and golden pendants.
Mixes new with old-world design.
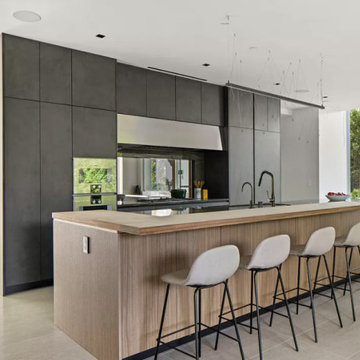
sod
Design ideas for a small contemporary galley eat-in kitchen in Orange County with a drop-in sink, glass-front cabinets, white cabinets, quartz benchtops, black splashback, stainless steel appliances, light hardwood floors, with island, brown floor, brown benchtop and wood.
Design ideas for a small contemporary galley eat-in kitchen in Orange County with a drop-in sink, glass-front cabinets, white cabinets, quartz benchtops, black splashback, stainless steel appliances, light hardwood floors, with island, brown floor, brown benchtop and wood.
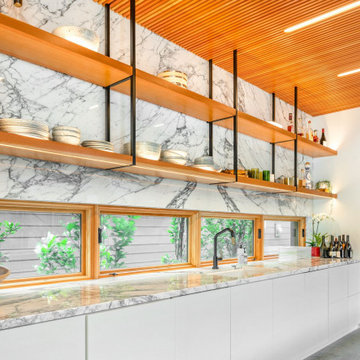
Polished concrete slab island. Island seats 12
Custom build architectural slat ceiling with custom fabricated light tubes
Inspiration for an expansive contemporary galley eat-in kitchen in Other with an undermount sink, flat-panel cabinets, white cabinets, concrete benchtops, white splashback, marble splashback, concrete floors, with island, grey floor, black benchtop and wood.
Inspiration for an expansive contemporary galley eat-in kitchen in Other with an undermount sink, flat-panel cabinets, white cabinets, concrete benchtops, white splashback, marble splashback, concrete floors, with island, grey floor, black benchtop and wood.
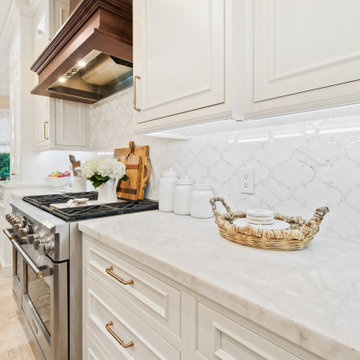
Gorgeous French Country style kitchen featuring a rustic cherry hood with coordinating island. White inset cabinetry frames the dark cherry creating a timeless design.
Kitchen with White Cabinets and Wood Design Ideas
6