Kitchen with White Cabinets and Wood Design Ideas
Refine by:
Budget
Sort by:Popular Today
141 - 160 of 1,569 photos
Item 1 of 3
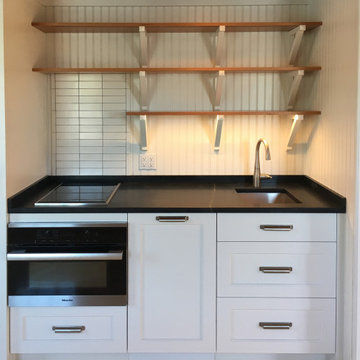
The efficiency kitchen
This is an example of a small beach style single-wall eat-in kitchen in Other with an undermount sink, shaker cabinets, white cabinets, soapstone benchtops, white splashback, ceramic splashback, stainless steel appliances, light hardwood floors, no island, brown floor, black benchtop and wood.
This is an example of a small beach style single-wall eat-in kitchen in Other with an undermount sink, shaker cabinets, white cabinets, soapstone benchtops, white splashback, ceramic splashback, stainless steel appliances, light hardwood floors, no island, brown floor, black benchtop and wood.
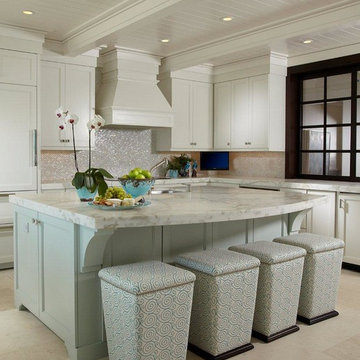
This kitchen had no windows so Pineapple House designers removed the hallway-kitchen, kitchen-dining and kitchen-living walls to gain a view/air/natural light. Pineapple House designed a window-like partition between the kitchen and foyer entry for both structural support/visual separation. The kitchen walls glisten with luminous mother-of-pearl miniature tiles.
Daniel Newcomb Architectural Photography
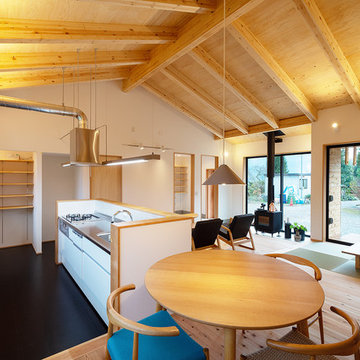
丸テーブルと無垢の家具が可愛らしく、薪ストーブが似合う山小屋風のおしゃれな平屋。キッチンは両端に動線を設けてリビングとダイニングの両方にアクセスがしやすいように配置しました。背面の食器棚はダイニング側まで延ばし、収納量を確保しました。
This is an example of a large scandinavian single-wall open plan kitchen in Other with an integrated sink, flat-panel cabinets, white cabinets, stainless steel benchtops, mosaic tile splashback, with island, white splashback, stainless steel appliances, vinyl floors, black floor and wood.
This is an example of a large scandinavian single-wall open plan kitchen in Other with an integrated sink, flat-panel cabinets, white cabinets, stainless steel benchtops, mosaic tile splashback, with island, white splashback, stainless steel appliances, vinyl floors, black floor and wood.
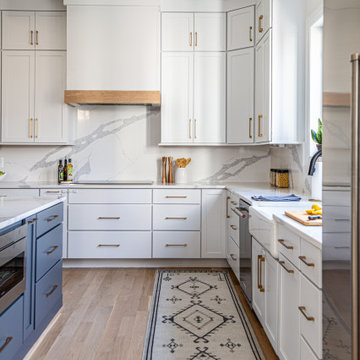
A modern farmhouse dining space/breakfast area in a new construction home in Vienna, VA.
Large country u-shaped open plan kitchen in DC Metro with a farmhouse sink, shaker cabinets, white cabinets, quartz benchtops, white splashback, engineered quartz splashback, stainless steel appliances, light hardwood floors, with island, beige floor, white benchtop and wood.
Large country u-shaped open plan kitchen in DC Metro with a farmhouse sink, shaker cabinets, white cabinets, quartz benchtops, white splashback, engineered quartz splashback, stainless steel appliances, light hardwood floors, with island, beige floor, white benchtop and wood.

Modern rustic kitchen design featuring a custom metal bar cabinet with open shelving.
Photo of a large country u-shaped eat-in kitchen in Los Angeles with an undermount sink, flat-panel cabinets, white cabinets, solid surface benchtops, grey splashback, terra-cotta splashback, stainless steel appliances, terra-cotta floors, with island, orange floor, white benchtop and wood.
Photo of a large country u-shaped eat-in kitchen in Los Angeles with an undermount sink, flat-panel cabinets, white cabinets, solid surface benchtops, grey splashback, terra-cotta splashback, stainless steel appliances, terra-cotta floors, with island, orange floor, white benchtop and wood.
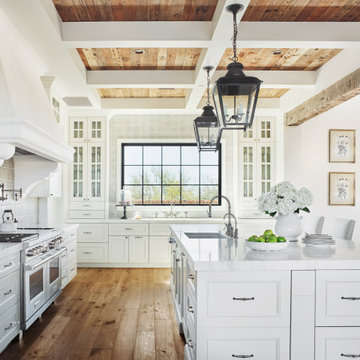
Traditional u-shaped eat-in kitchen in Phoenix with an undermount sink, recessed-panel cabinets, white cabinets, grey splashback, stainless steel appliances, medium hardwood floors, with island, brown floor, white benchtop, coffered, exposed beam and wood.
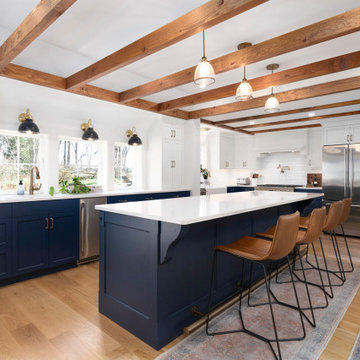
we added windows to what was once a breezeway, transitional space to accentuate the charm of the eaves of the roof we added wall sconces above, wood means keep a level datum ine unifying the spaces that have been now connedted
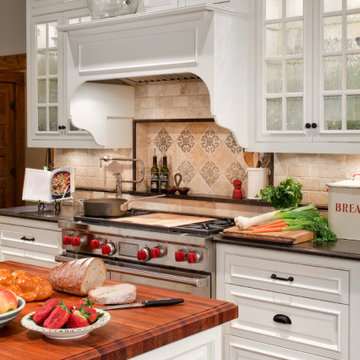
Gorgeous farmhouse style kitchen in an historic home in Georgetown Texas. White cabinetry with lots of display area, high end appliances, and a massive butcher block style island make the area perfect for breakfast or lunch or sipping a glass of wine.
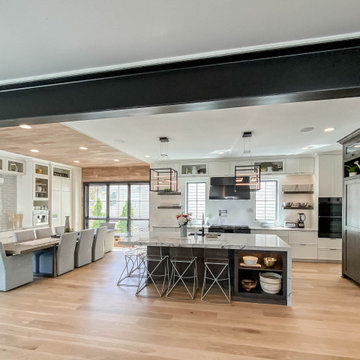
Inspiration for an expansive industrial eat-in kitchen in Chicago with a drop-in sink, shaker cabinets, white cabinets, quartz benchtops, grey splashback, subway tile splashback, black appliances, light hardwood floors, with island, white benchtop and wood.
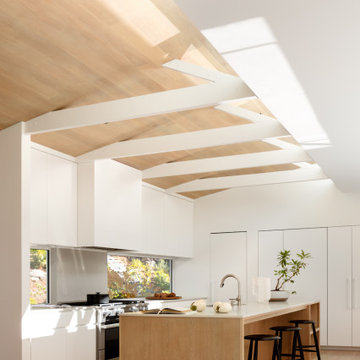
Contemporary u-shaped open plan kitchen in San Francisco with an undermount sink, flat-panel cabinets, white cabinets, quartz benchtops, window splashback, panelled appliances, medium hardwood floors, with island, brown floor, white benchtop, exposed beam, vaulted and wood.
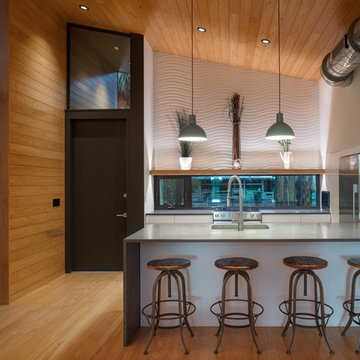
I built this on my property for my aging father who has some health issues. Handicap accessibility was a factor in design. His dream has always been to try retire to a cabin in the woods. This is what he got.
It is a 1 bedroom, 1 bath with a great room. It is 600 sqft of AC space. The footprint is 40' x 26' overall.
The site was the former home of our pig pen. I only had to take 1 tree to make this work and I planted 3 in its place. The axis is set from root ball to root ball. The rear center is aligned with mean sunset and is visible across a wetland.
The goal was to make the home feel like it was floating in the palms. The geometry had to simple and I didn't want it feeling heavy on the land so I cantilevered the structure beyond exposed foundation walls. My barn is nearby and it features old 1950's "S" corrugated metal panel walls. I used the same panel profile for my siding. I ran it vertical to match the barn, but also to balance the length of the structure and stretch the high point into the canopy, visually. The wood is all Southern Yellow Pine. This material came from clearing at the Babcock Ranch Development site. I ran it through the structure, end to end and horizontally, to create a seamless feel and to stretch the space. It worked. It feels MUCH bigger than it is.
I milled the material to specific sizes in specific areas to create precise alignments. Floor starters align with base. Wall tops adjoin ceiling starters to create the illusion of a seamless board. All light fixtures, HVAC supports, cabinets, switches, outlets, are set specifically to wood joints. The front and rear porch wood has three different milling profiles so the hypotenuse on the ceilings, align with the walls, and yield an aligned deck board below. Yes, I over did it. It is spectacular in its detailing. That's the benefit of small spaces.
Concrete counters and IKEA cabinets round out the conversation.
For those who cannot live tiny, I offer the Tiny-ish House.
Photos by Ryan Gamma
Staging by iStage Homes
Design Assistance Jimmy Thornton
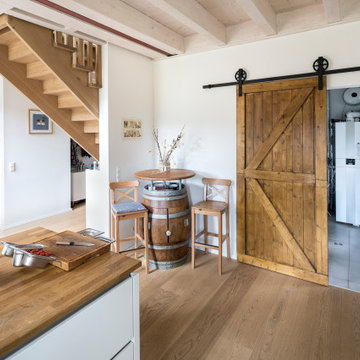
Eine Schiebetür sind eine platzsparende Variante, die hier hervorragend zum maritimen Einrichtungsstil passt.
Inspiration for a mid-sized beach style u-shaped open plan kitchen in Berlin with a drop-in sink, flat-panel cabinets, white cabinets, wood benchtops, grey splashback, stone slab splashback, stainless steel appliances, light hardwood floors, a peninsula, brown floor, brown benchtop and wood.
Inspiration for a mid-sized beach style u-shaped open plan kitchen in Berlin with a drop-in sink, flat-panel cabinets, white cabinets, wood benchtops, grey splashback, stone slab splashback, stainless steel appliances, light hardwood floors, a peninsula, brown floor, brown benchtop and wood.
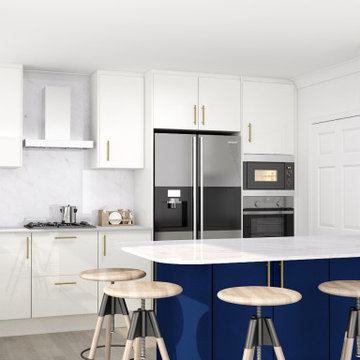
Check out our latest collection of fitted kitchens in Alpine White & Indigo blue with fitted kitchen appliances, countertops, and accessories. You can also visit our Handleless Cashmere Kitchen Units & order your bespoke kitchen sets at Inspired Elements.
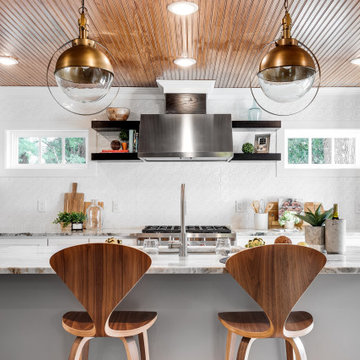
Design ideas for a large transitional eat-in kitchen in Richmond with a single-bowl sink, shaker cabinets, white cabinets, marble benchtops, white splashback, medium hardwood floors, with island, brown floor and wood.
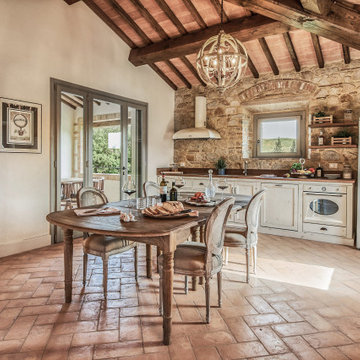
Piano primo cucina-pranzo
This is an example of a mid-sized mediterranean single-wall eat-in kitchen in Florence with an undermount sink, recessed-panel cabinets, white cabinets, brown splashback, stone tile splashback, white appliances, terra-cotta floors, no island, brown floor, brown benchtop and wood.
This is an example of a mid-sized mediterranean single-wall eat-in kitchen in Florence with an undermount sink, recessed-panel cabinets, white cabinets, brown splashback, stone tile splashback, white appliances, terra-cotta floors, no island, brown floor, brown benchtop and wood.
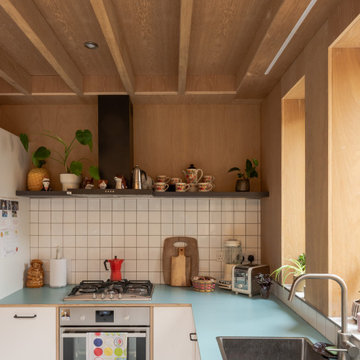
Photo of a midcentury l-shaped kitchen in London with wood benchtops, blue benchtop, a drop-in sink, flat-panel cabinets, white cabinets, white splashback, stainless steel appliances and wood.
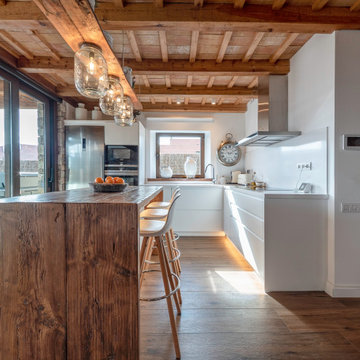
Country l-shaped kitchen in Barcelona with flat-panel cabinets, white cabinets, stainless steel appliances, medium hardwood floors, with island, brown floor, white benchtop, exposed beam and wood.
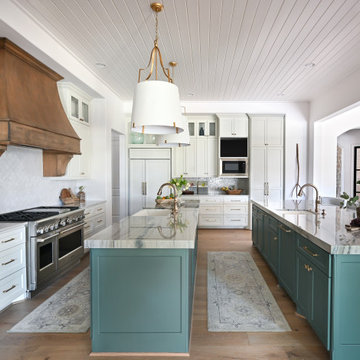
A blend of transitional design meets French Country architecture. The kitchen is a blend pops of teal along the double islands that pair with aged ceramic backsplash, hardwood and golden pendants.
Mixes new with old-world design.
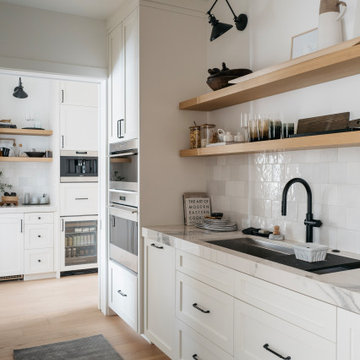
Large transitional galley open plan kitchen in Phoenix with a farmhouse sink, recessed-panel cabinets, white cabinets, marble benchtops, white splashback, marble splashback, stainless steel appliances, light hardwood floors, with island, beige floor, white benchtop and wood.
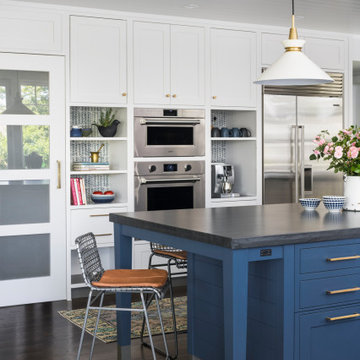
A renovation of a waterfront colonial that was prompted by a severe flood resulted in a completely reinvented home. The kitchen overlooks the water, and is designed to maximize light and views. Sarah Robertson of Studio Dearborn helped her client renovate their kitchen to capture the views and vibe they were after. An appliance wall takes care of the business in this kitchen, and a pantry door was designed to seamlessly integrate into the cabinetry. The range was placed between two windows that overlook the covered porch, and the homeowners collection of artisan pieces are displayed on shelving across the windows. The custom zinc hood gives the kitchen a feeling of age and patina.
Thoughtful storage is everywhere in this kitchen, including charging drawers, pullouts for cookware, trays, utensils and condiments, and a customized dog feeding station!
Photos Adam Macchia. For more information, you may visit our website at www.studiodearborn.com or email us at info@studiodearborn.com.
Kitchen with White Cabinets and Wood Design Ideas
8