Kitchen with White Cabinets Design Ideas
Refine by:
Budget
Sort by:Popular Today
61 - 80 of 2,374 photos
Item 1 of 3
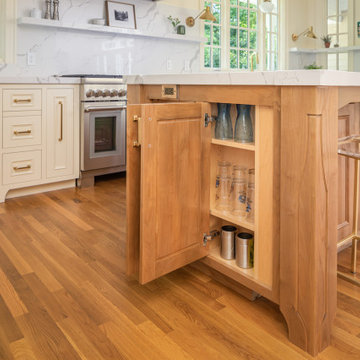
Our take on an updated traditional style kitchen with touches of farmhouse to add warmth and texture.
Photo of a large traditional u-shaped separate kitchen in Raleigh with an undermount sink, raised-panel cabinets, white cabinets, quartzite benchtops, white splashback, engineered quartz splashback, panelled appliances, medium hardwood floors, with island, brown floor and white benchtop.
Photo of a large traditional u-shaped separate kitchen in Raleigh with an undermount sink, raised-panel cabinets, white cabinets, quartzite benchtops, white splashback, engineered quartz splashback, panelled appliances, medium hardwood floors, with island, brown floor and white benchtop.
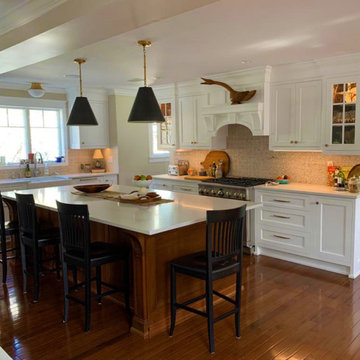
One of the favorite spaces in the whole house is the kitchen. To give it the personal details that you want, combination of different materials is the key; in this case we mixed wood with a white color
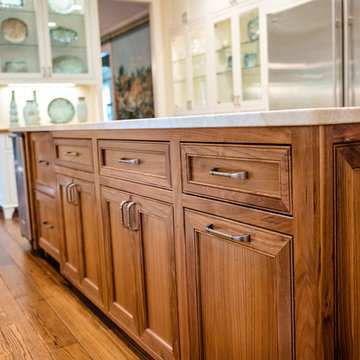
Large transitional u-shaped eat-in kitchen in New Orleans with an undermount sink, recessed-panel cabinets, white cabinets, white splashback, subway tile splashback, stainless steel appliances, with island, brown floor, white benchtop, quartzite benchtops and medium hardwood floors.
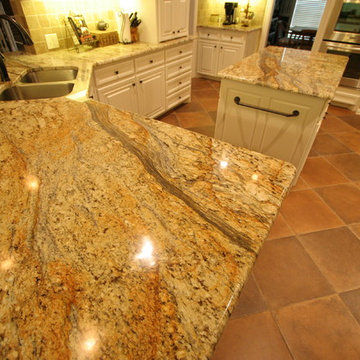
Design ideas for a large traditional u-shaped kitchen in Dallas with an undermount sink, raised-panel cabinets, white cabinets, granite benchtops, black appliances, with island, brown splashback, stone tile splashback, terra-cotta floors and red floor.
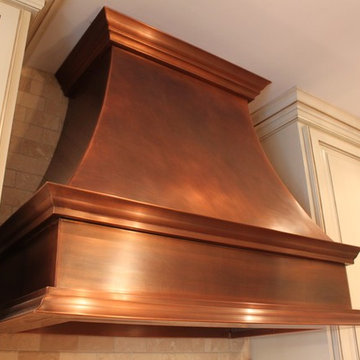
Design ideas for a mid-sized traditional open plan kitchen with an undermount sink, raised-panel cabinets, white cabinets, granite benchtops, beige splashback, stone tile splashback, panelled appliances, medium hardwood floors and with island.
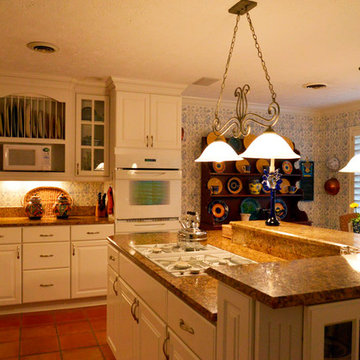
Photo by Rick Robinson, Place-Photo
Renovation of home in Fox Den Villas, Knoxville, TN, located on Fox Den golf course; kitchen renovation included new layout, cabinets, counters, lighting, wall finishes (wallpaper), flooring (Mexican tile), shutters at window and sliding door to deck overlooking golf course.
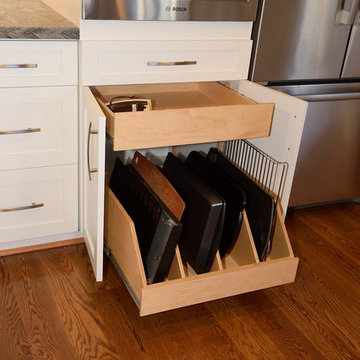
Pull out tray divider and accessory drawer below the oven. White full overlay cabinetry with satin nickel bow pull; lazy susan corner cabinets; wood floors; wood pony wall cap; granite counter tops; wide drawers; softclose hardware; images by UDCC
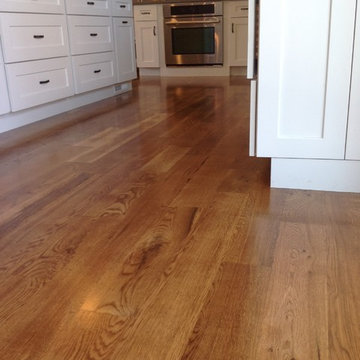
Design ideas for a mid-sized contemporary l-shaped eat-in kitchen in Denver with white cabinets, white splashback, stone tile splashback, stainless steel appliances, medium hardwood floors and with island.
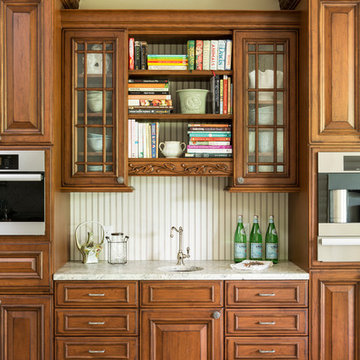
This beautiful kitchen has 3cm Bianco Romano Honed Granite. There is a baking area where 3cm Calacatta Marble was used. The floor is walnut travertine that is brushed, unfilled and chiseled.
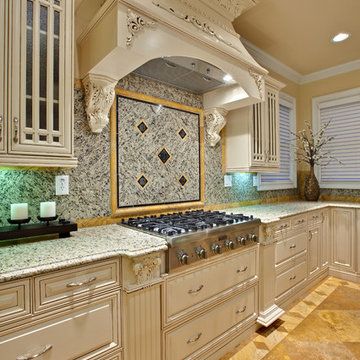
Traditional Formal Kitchen with Amazing Hood
Design ideas for an expansive traditional l-shaped eat-in kitchen in Atlanta with glass-front cabinets, white cabinets, an undermount sink, granite benchtops, multi-coloured splashback, granite splashback, stainless steel appliances, travertine floors, with island, brown floor and beige benchtop.
Design ideas for an expansive traditional l-shaped eat-in kitchen in Atlanta with glass-front cabinets, white cabinets, an undermount sink, granite benchtops, multi-coloured splashback, granite splashback, stainless steel appliances, travertine floors, with island, brown floor and beige benchtop.
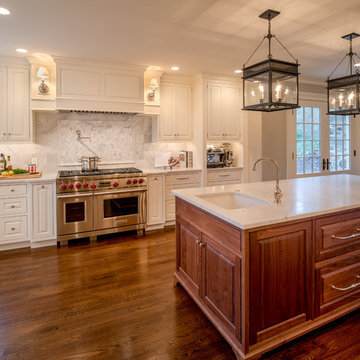
Angle Eye Photography
Inspiration for a large traditional u-shaped open plan kitchen in Philadelphia with a farmhouse sink, raised-panel cabinets, marble benchtops, panelled appliances, with island, white cabinets, grey splashback and dark hardwood floors.
Inspiration for a large traditional u-shaped open plan kitchen in Philadelphia with a farmhouse sink, raised-panel cabinets, marble benchtops, panelled appliances, with island, white cabinets, grey splashback and dark hardwood floors.
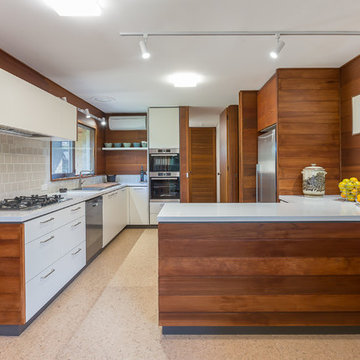
Sophie Tomaras of Capital Image
Inspiration for a mid-sized contemporary u-shaped kitchen in Melbourne with quartz benchtops, beige splashback, ceramic splashback, stainless steel appliances, cork floors, beige floor, white benchtop, flat-panel cabinets, white cabinets and a peninsula.
Inspiration for a mid-sized contemporary u-shaped kitchen in Melbourne with quartz benchtops, beige splashback, ceramic splashback, stainless steel appliances, cork floors, beige floor, white benchtop, flat-panel cabinets, white cabinets and a peninsula.
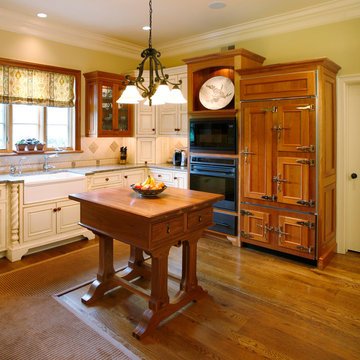
Custom Kitchen. Design-build by Trueblood.
Panel refrigerator and select cabinets are cherry, remaining cabinets are white painted and glazed. Center island table is walnut, floor is character grade white oak.
[decor: Celeste Callaghan] [photo: Tom Grimes]
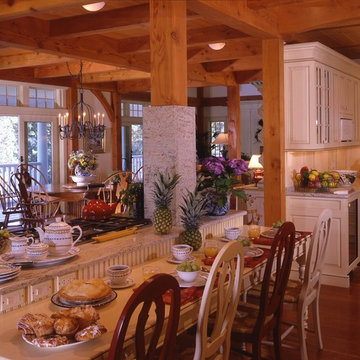
Harris Custom Builders, Timberpeg Cape Cod
Inspiration for an arts and crafts eat-in kitchen in Boston with beaded inset cabinets, white cabinets, white splashback and medium hardwood floors.
Inspiration for an arts and crafts eat-in kitchen in Boston with beaded inset cabinets, white cabinets, white splashback and medium hardwood floors.
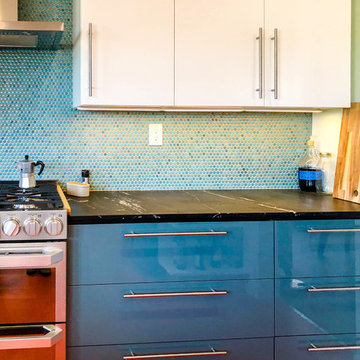
Mt. Washington, CA - This modern, one of a kind kitchen remodel, brings us flat paneled cabinets, in both blue/gray and white with a a beautiful mosaic styled blue backsplash.
It is offset by a wonderful, burnt orange flooring (as seen in the reflection of the stove) and also provides stainless steel fixtures and appliances.
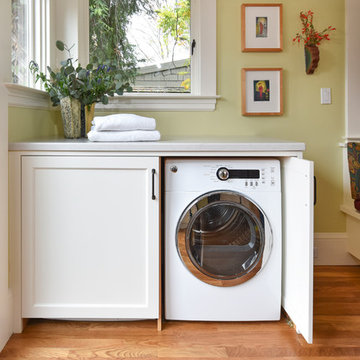
Concealed laundry area with counter space above.
This is an example of a mid-sized arts and crafts u-shaped eat-in kitchen in San Francisco with a single-bowl sink, shaker cabinets, white cabinets, quartz benchtops, green splashback, ceramic splashback, stainless steel appliances, medium hardwood floors and a peninsula.
This is an example of a mid-sized arts and crafts u-shaped eat-in kitchen in San Francisco with a single-bowl sink, shaker cabinets, white cabinets, quartz benchtops, green splashback, ceramic splashback, stainless steel appliances, medium hardwood floors and a peninsula.
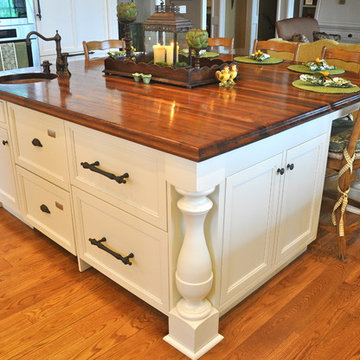
One of my favorite Smith"s.. :)
Design ideas for a mid-sized traditional u-shaped open plan kitchen in Louisville with a farmhouse sink, recessed-panel cabinets, white cabinets, granite benchtops, white splashback, ceramic splashback, stainless steel appliances, medium hardwood floors and with island.
Design ideas for a mid-sized traditional u-shaped open plan kitchen in Louisville with a farmhouse sink, recessed-panel cabinets, white cabinets, granite benchtops, white splashback, ceramic splashback, stainless steel appliances, medium hardwood floors and with island.
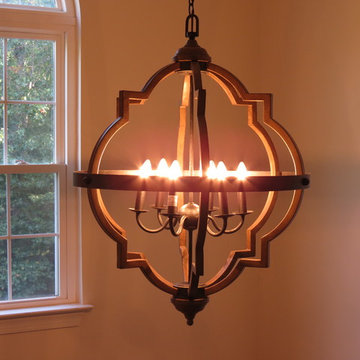
Design ideas for a large transitional galley kitchen with a double-bowl sink, raised-panel cabinets, white cabinets, granite benchtops, white splashback, porcelain splashback, stainless steel appliances, dark hardwood floors, with island and brown floor.
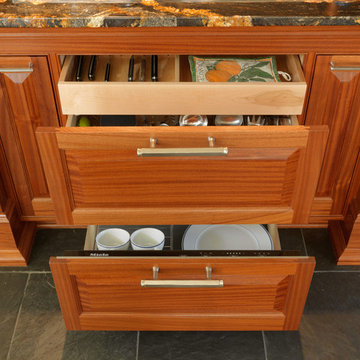
Photography by Susan Teare • www.susanteare.com
Inspiration for an expansive contemporary l-shaped eat-in kitchen in Burlington with a farmhouse sink, raised-panel cabinets, white cabinets, marble benchtops, yellow splashback, ceramic splashback, stainless steel appliances, slate floors and with island.
Inspiration for an expansive contemporary l-shaped eat-in kitchen in Burlington with a farmhouse sink, raised-panel cabinets, white cabinets, marble benchtops, yellow splashback, ceramic splashback, stainless steel appliances, slate floors and with island.
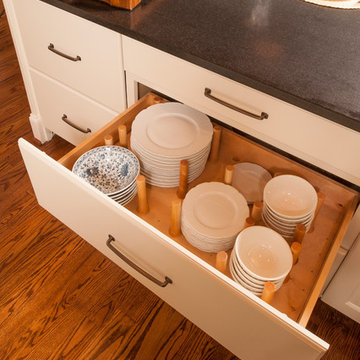
Steven Paul Whitsitt Photography
Inspiration for a mid-sized transitional eat-in kitchen in Raleigh with a farmhouse sink, raised-panel cabinets, white cabinets, granite benchtops, white splashback, subway tile splashback, stainless steel appliances, medium hardwood floors and with island.
Inspiration for a mid-sized transitional eat-in kitchen in Raleigh with a farmhouse sink, raised-panel cabinets, white cabinets, granite benchtops, white splashback, subway tile splashback, stainless steel appliances, medium hardwood floors and with island.
Kitchen with White Cabinets Design Ideas
4