Kitchen with White Cabinets Design Ideas
Refine by:
Budget
Sort by:Popular Today
101 - 120 of 2,374 photos
Item 1 of 3
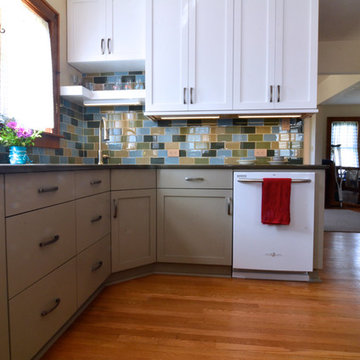
Greg Versen
Photo of a small eclectic u-shaped separate kitchen in Other with a single-bowl sink, shaker cabinets, white cabinets, quartz benchtops, multi-coloured splashback, glass tile splashback, white appliances, medium hardwood floors and no island.
Photo of a small eclectic u-shaped separate kitchen in Other with a single-bowl sink, shaker cabinets, white cabinets, quartz benchtops, multi-coloured splashback, glass tile splashback, white appliances, medium hardwood floors and no island.
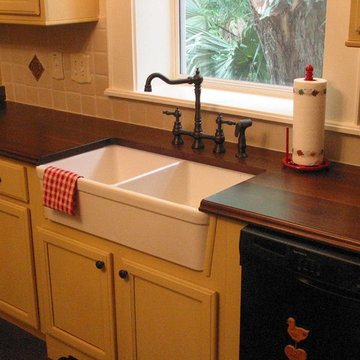
Doug Hamilton Photography
Inspiration for a mid-sized traditional u-shaped separate kitchen in Orlando with recessed-panel cabinets, white cabinets, with island, a farmhouse sink, wood benchtops, beige splashback, ceramic splashback and black appliances.
Inspiration for a mid-sized traditional u-shaped separate kitchen in Orlando with recessed-panel cabinets, white cabinets, with island, a farmhouse sink, wood benchtops, beige splashback, ceramic splashback and black appliances.
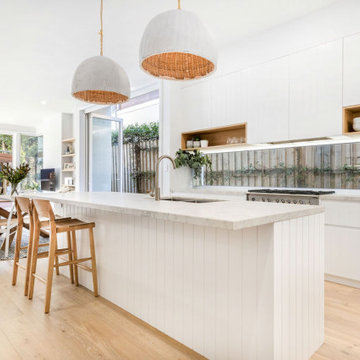
A selection of images showcasing some of the various Kitchen renovation projects that Look Design Group have had the pleasure of working on.
This is an example of a mid-sized traditional l-shaped kitchen in Sydney with recessed-panel cabinets, white cabinets, quartz benchtops, white splashback, engineered quartz splashback, light hardwood floors, with island and grey benchtop.
This is an example of a mid-sized traditional l-shaped kitchen in Sydney with recessed-panel cabinets, white cabinets, quartz benchtops, white splashback, engineered quartz splashback, light hardwood floors, with island and grey benchtop.
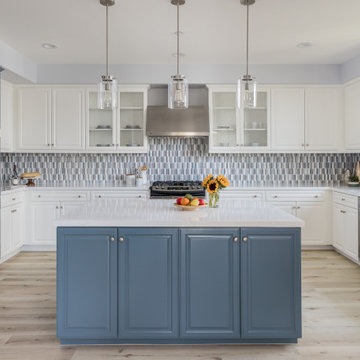
This is a kitchen refresh project we recently completed in Playa Vista. The homeowners were content with the layout and enjoyed the already easy flow and open floor plan. By keeping the existing layout and cabinetry, but adding some updates we brought new life into this kitchen. The cabinets were refinished with Blue Toille and Simply White paint from Benjamin Moore, new Viatera countertops were installed, and adding Daltile's Revalia backsplash brought a nice pop of color and new style to this kitchen.
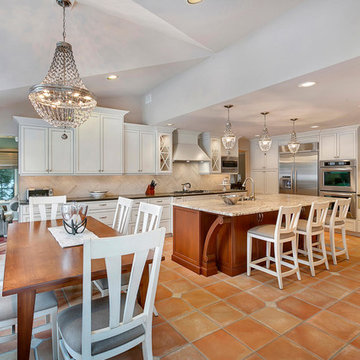
Kitchen Designer: Ralph Katz
Design Line Kitchens in Sea Girt, New Jersey
Photography by Nettie Einhorn
Design ideas for a large transitional l-shaped eat-in kitchen in New York with recessed-panel cabinets, white cabinets, solid surface benchtops, grey splashback, porcelain splashback, stainless steel appliances, terra-cotta floors and with island.
Design ideas for a large transitional l-shaped eat-in kitchen in New York with recessed-panel cabinets, white cabinets, solid surface benchtops, grey splashback, porcelain splashback, stainless steel appliances, terra-cotta floors and with island.
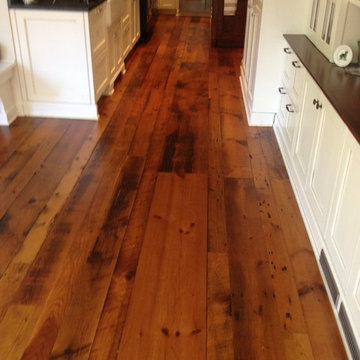
Robert A Civiletti
Design ideas for a large country u-shaped eat-in kitchen in Newark with a farmhouse sink, recessed-panel cabinets, white cabinets, soapstone benchtops, stainless steel appliances, medium hardwood floors and with island.
Design ideas for a large country u-shaped eat-in kitchen in Newark with a farmhouse sink, recessed-panel cabinets, white cabinets, soapstone benchtops, stainless steel appliances, medium hardwood floors and with island.
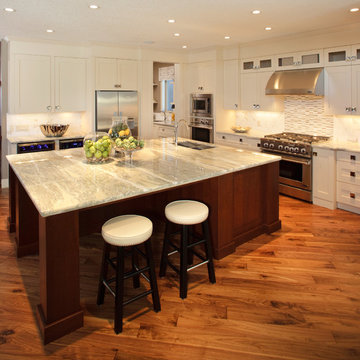
Small transitional l-shaped eat-in kitchen in Phoenix with a double-bowl sink, recessed-panel cabinets, white cabinets, marble benchtops, multi-coloured splashback, mosaic tile splashback, ceramic floors and with island.
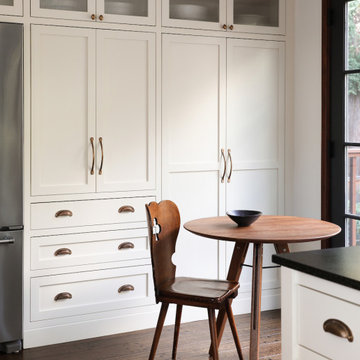
Photography by Haris Kenjar
Inspiration for a large traditional kitchen in San Francisco with a farmhouse sink, recessed-panel cabinets, white cabinets, granite benchtops, black splashback, granite splashback, stainless steel appliances, dark hardwood floors, with island and black benchtop.
Inspiration for a large traditional kitchen in San Francisco with a farmhouse sink, recessed-panel cabinets, white cabinets, granite benchtops, black splashback, granite splashback, stainless steel appliances, dark hardwood floors, with island and black benchtop.
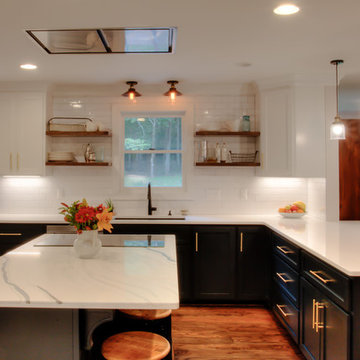
Photography by Marcie Kindred
Design ideas for a large country u-shaped open plan kitchen in Nashville with an undermount sink, shaker cabinets, white cabinets, quartz benchtops, white splashback, ceramic splashback, stainless steel appliances, medium hardwood floors, with island, brown floor and white benchtop.
Design ideas for a large country u-shaped open plan kitchen in Nashville with an undermount sink, shaker cabinets, white cabinets, quartz benchtops, white splashback, ceramic splashback, stainless steel appliances, medium hardwood floors, with island, brown floor and white benchtop.
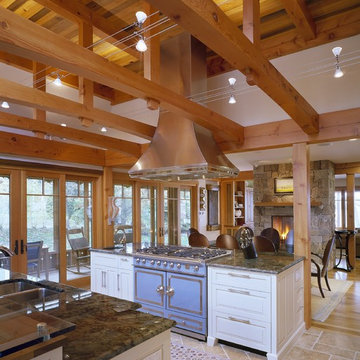
A custom kitchen with CornuFe range, E•Vents custom hood, and the connection to the dining area beyond.
Design/Build: South Mountain Co.
Image © Brian Vanden Brink
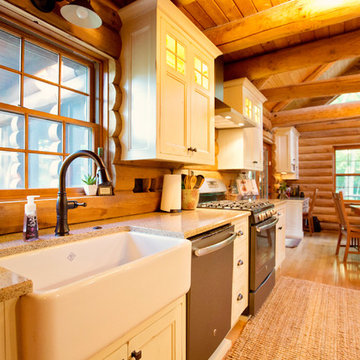
Design ideas for a mid-sized country eat-in kitchen in Chicago with a farmhouse sink, recessed-panel cabinets, white cabinets, granite benchtops, brown splashback, timber splashback, stainless steel appliances, light hardwood floors, no island, beige floor and beige benchtop.
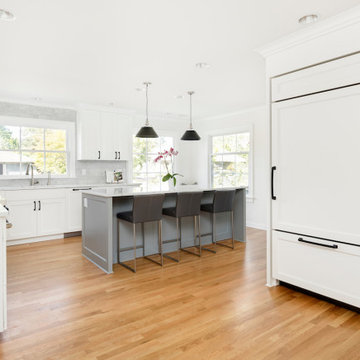
Large kitchen with 48" range, built in refrigerator and freezer, island and paneled hood.
Appliances: Sub-Zero & Wolf
Cabinet Finishes: Sherwin Williams "Pure White"
Wall Color: Sherwin Williams "Pure White"
Countertop: Pental Quartz "Arezzo"
Backsplash: Z Collection Bianco "California Rocks" Carrara Marble
Accent Tile: Z Collection Bianco "California Rocks" Hex Carrara Marble
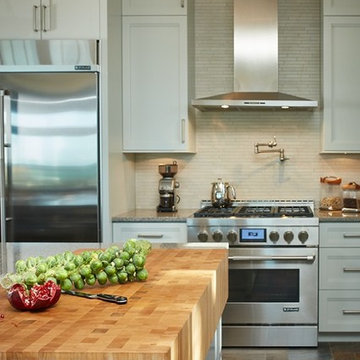
Photo of a transitional u-shaped eat-in kitchen in Grand Rapids with an undermount sink, white cabinets, beige splashback, stainless steel appliances, slate floors, with island, multi-coloured floor and grey benchtop.
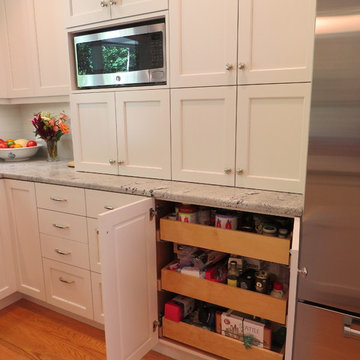
Photos by Robin Amorello, CKD CAPS
Inspiration for a mid-sized transitional u-shaped separate kitchen in Portland Maine with a double-bowl sink, recessed-panel cabinets, white cabinets, granite benchtops, white splashback, ceramic splashback, stainless steel appliances, medium hardwood floors and with island.
Inspiration for a mid-sized transitional u-shaped separate kitchen in Portland Maine with a double-bowl sink, recessed-panel cabinets, white cabinets, granite benchtops, white splashback, ceramic splashback, stainless steel appliances, medium hardwood floors and with island.
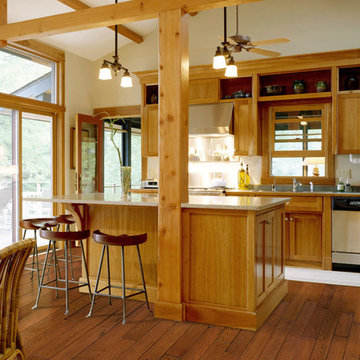
Color:Carriage-House-EnduraGaurd-Solid-Toast
Mid-sized arts and crafts single-wall eat-in kitchen in Chicago with a double-bowl sink, recessed-panel cabinets, white cabinets, quartz benchtops, white splashback, stainless steel appliances, medium hardwood floors and with island.
Mid-sized arts and crafts single-wall eat-in kitchen in Chicago with a double-bowl sink, recessed-panel cabinets, white cabinets, quartz benchtops, white splashback, stainless steel appliances, medium hardwood floors and with island.
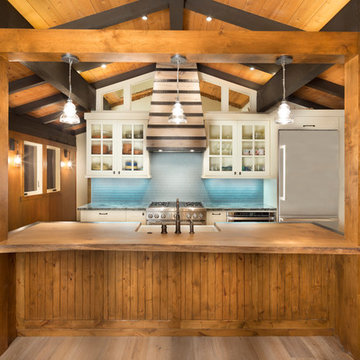
An outdated 1960’s home with smaller rooms typical of this period was completely transformed into a timeless lakefront retreat that embraces the client’s traditions and memories. Anchoring it firmly in the present are modern appliances, extensive use of natural light, and a restructured floor plan that appears both spacious and intimate.
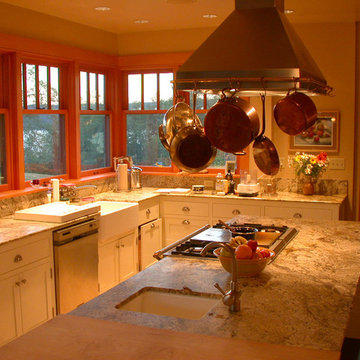
Photo by Rob Harrison.
This is an example of a mid-sized arts and crafts l-shaped separate kitchen in Seattle with a farmhouse sink, shaker cabinets, white cabinets, beige splashback, stone slab splashback, stainless steel appliances, linoleum floors, with island and granite benchtops.
This is an example of a mid-sized arts and crafts l-shaped separate kitchen in Seattle with a farmhouse sink, shaker cabinets, white cabinets, beige splashback, stone slab splashback, stainless steel appliances, linoleum floors, with island and granite benchtops.
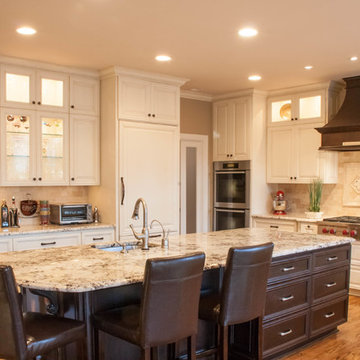
The glass wall cabinets between the built in coffee maker and the refrigerator become a visual flare to the beverage service area. The decorative glass cabinets flanking the cooktop hood bring light and drama to the space. The entrance to the mudroom & pantry is tuck behind the double ovens.
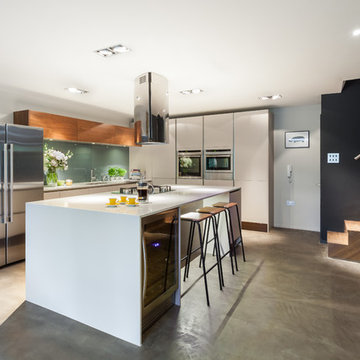
Simon Maxwell
This is an example of a contemporary open plan kitchen in London with flat-panel cabinets, white cabinets, green splashback, glass sheet splashback, concrete floors and with island.
This is an example of a contemporary open plan kitchen in London with flat-panel cabinets, white cabinets, green splashback, glass sheet splashback, concrete floors and with island.
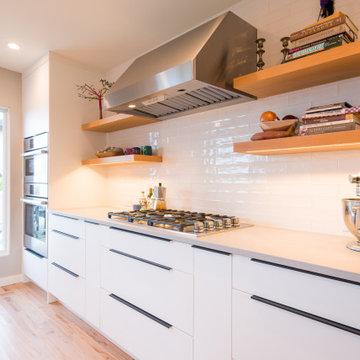
Open and bright kitchen with white cabinets and wood tones. Undercabinet lighting is routed into the floating shelves to give nice task lighting
Architecture and Design by: H2D Architecture + Design
Built by: GT Residential Contracting
Photos by: Chad Coleman
Kitchen with White Cabinets Design Ideas
6